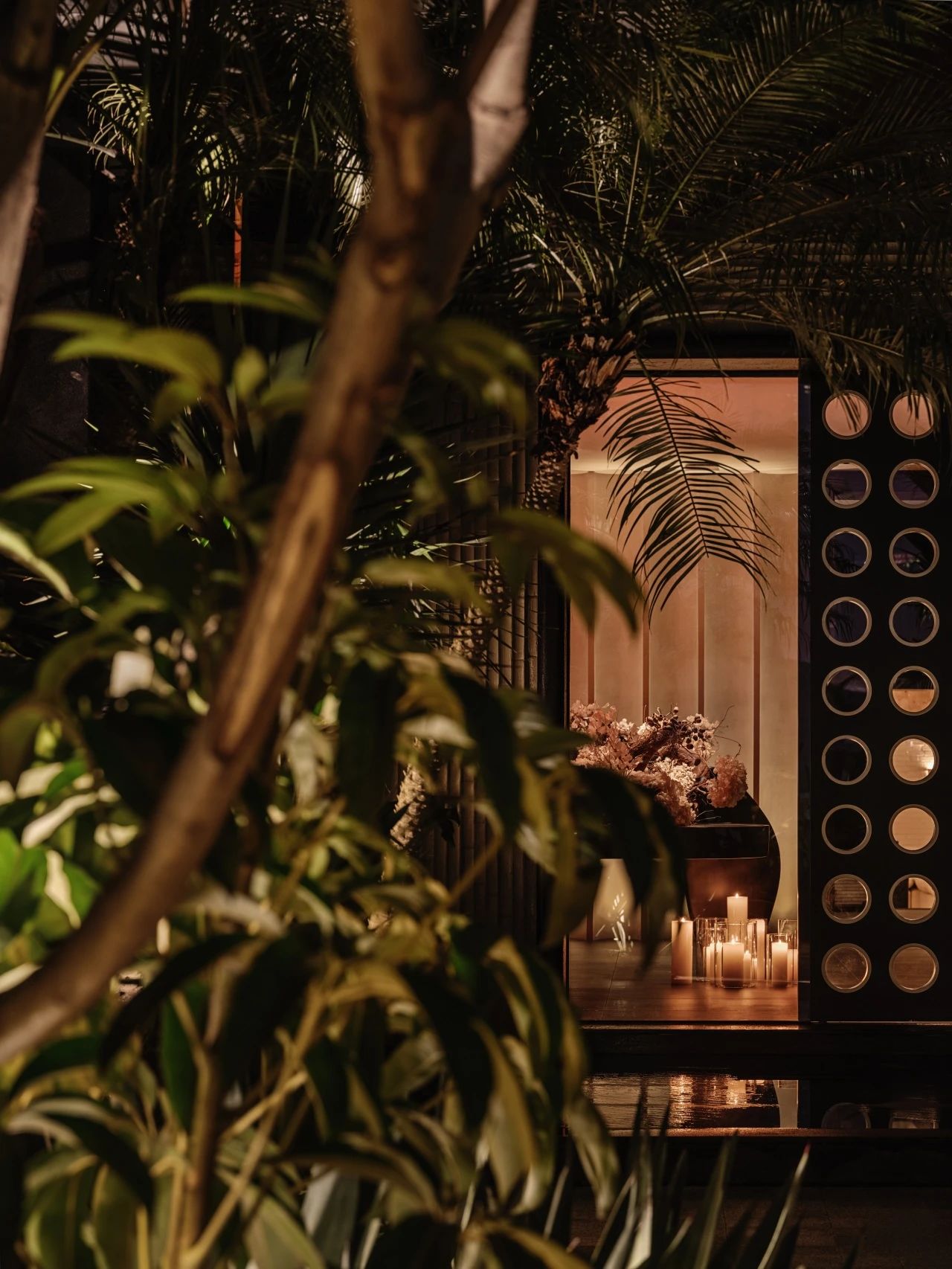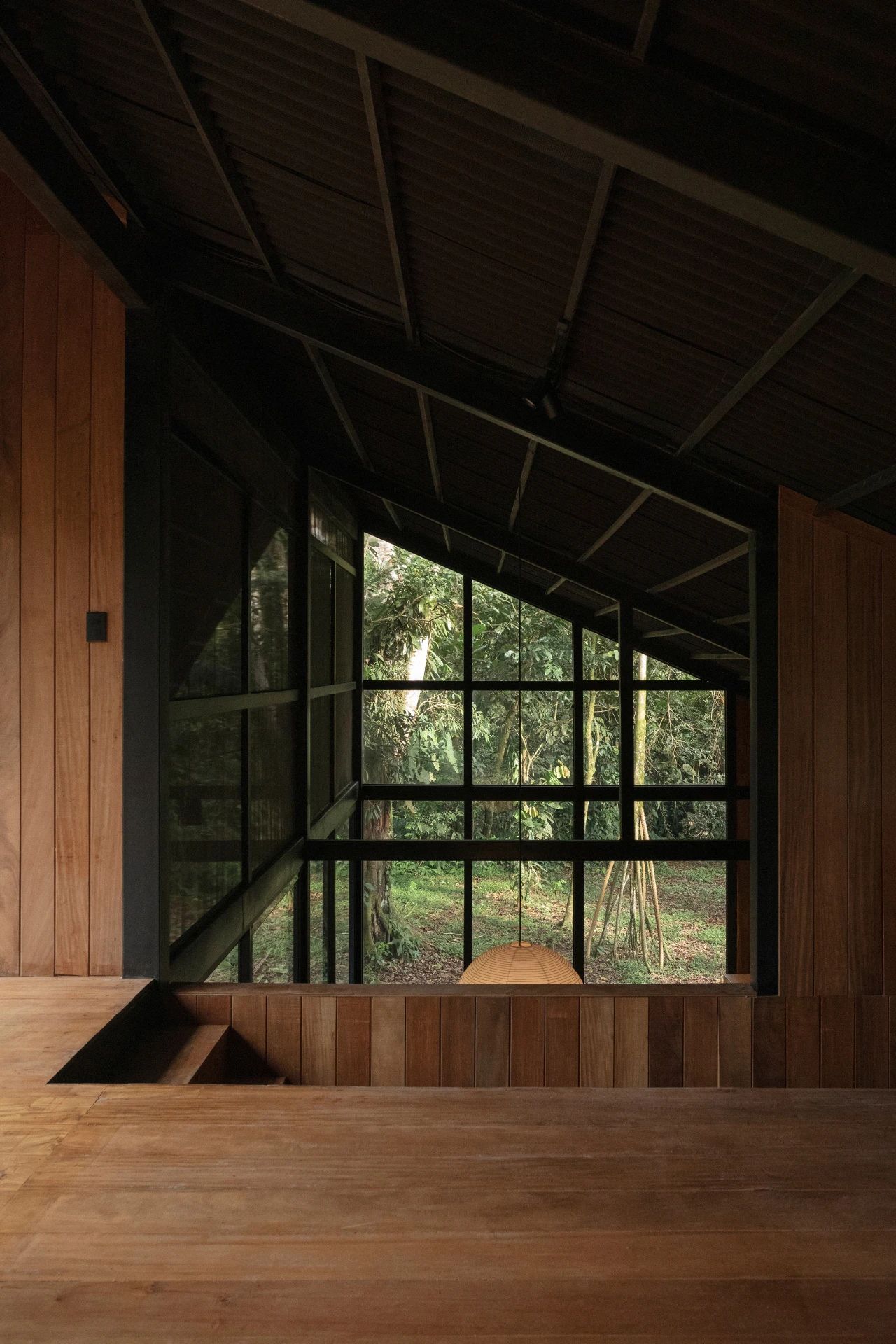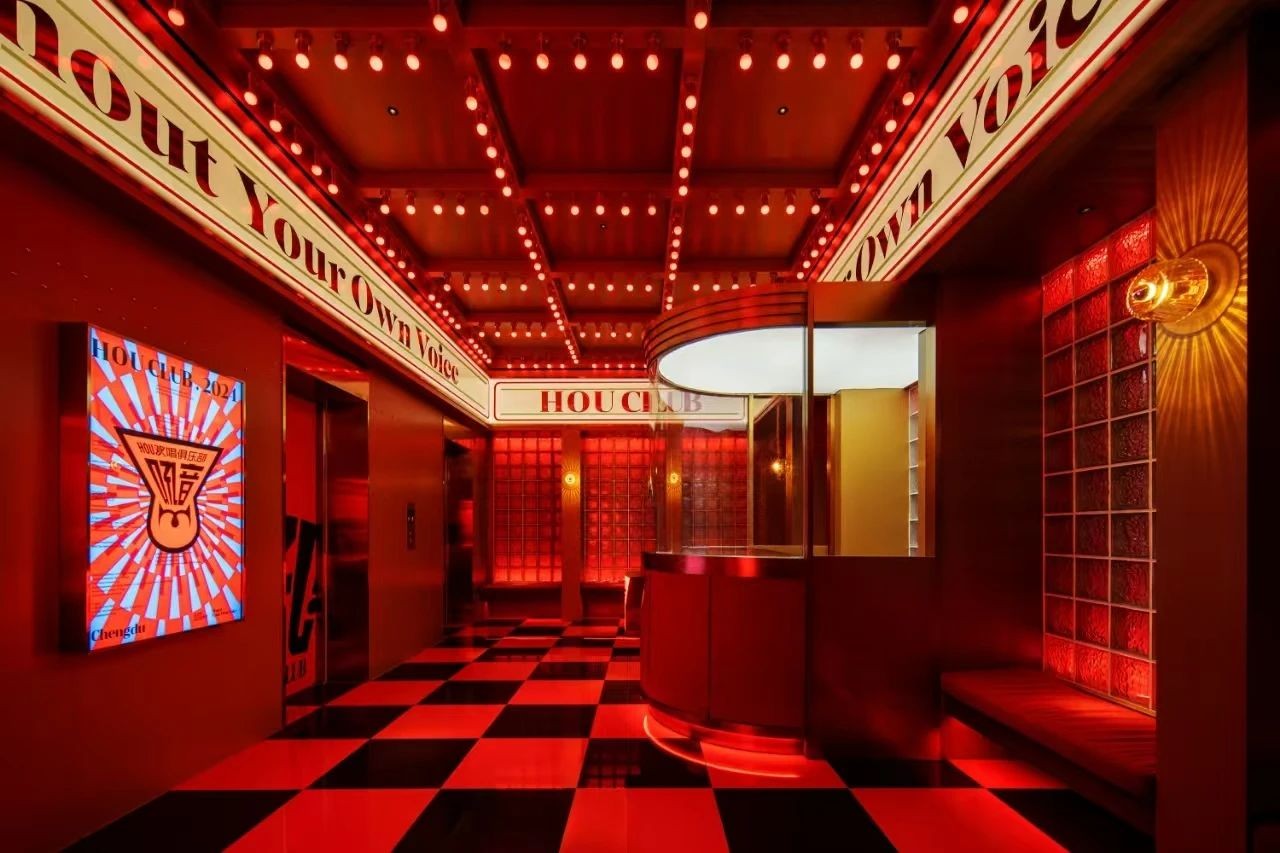新作丨肆面设计 4th Dimension 美学空间 首
2023-06-01 22:08
原始入户位置内凹逼仄,给人压抑感。展厅内里包含三个大小均一的办公室与一个不算宽敞的公共区域,是较为传统的办公室布置方式。肆面设计追求人与人之间的互动、关注办公者乃至来到这个空间所有客户的感受。整个展厅的设计仅耗时两天,设计过程看似短暂且紧凑,但因所有的构想早在脑海里流转过千万遍,因而如此迅速。
The initial entrance to the space was recessed and tight, creating an oppressive feel. The showroom featured three evenly sized offices and a moderately sized communal area, following a traditional office layout. The
goal is to foster interaction among people and prioritize the feelings of those working and all visitors to the space. The total time for designing the
entire showroom was a swift two days. While this design process may appear to be brief and intensive, it was made possible because the concept had been thoroughly mulled over in our minds.
以圆形为启示,将圆弧元素贯穿如圆柱展示架、S形会客桌等。改造入口之位置,将入户处扩大并增加天然玄关。将展厅功能划分为玄关区、会客区、办公区与水吧间。打开封闭的办公室,仅保留一间作为会议室。公区面积增加,展厅立刻开阔起来。改造之后的展厅有着两面明亮的落地窗,再加以绿植环绕。绿意盎然,如同这难能可贵的四月春日。
Drawing inspiration from the circle, we introduced rounded elements, such as cylindrical display racks and S-shaped visitor tables. We reconfigured the entrance, widening the doorway and introducing a welcoming foyer.
The showroom was strategically divided into the foyer, guest area, office area, and a water bar area. We decided to open up the confined offices, retaining just one as a meeting room. This expansion of the common area instantly made the showroom feel more spacious. The renovated showroom now flaun
ts two luminous floor-to-ceiling windows and is encircled by vibrant greenery. The resulting ambiance i
s as refreshing as a rare spring day in April.
与“圆”相对应的是坐落于水吧台的方正岛台。如果说圆形与矩形塑造了这个空间的序列,那视觉层次则由不同材料加以丰富。白色的质感漆为墙面和顶面增加了自然的斑驳感;会客桌、被包裹的柱体与地面则由木质来增加温度;水吧台多用天然大理石铺就。
In contrast to the “circle”, weve placed a square island at the water bar. If the round and rectangular shapes establish the layout of this space, the different materials add depth and texture to the visual experience. The white textured paint lends a natural patina to the walls and ceiling; the guest table, wrapped columns, and flooring are warmed up by the wooden elements; while the water bar is predominantly surfaced with natural marble.
肆面设计在二零二二年五月将迎来展厅空间的全面开放。在室内空间中,将设计、展览、植物、生活方式、材料工艺等不同类别的单品和功能在陈列中融合,打造一个社交创新型互动展厅场景。
4th Dimension is thrilled to announce the grand opening of our showroom space in May 2022. In this indoor space, were striving for a seamless fusion of diverse elements such as design, exhibition pieces, plants, lifestyle elements, and artisanal materials. The goal is to create an innovative, socially engaging showroom experience.
入口处经过设计之后,改变门头位置,即拥有一个平整的入户区域。以砌墙的形式去建造一面圆弧天然玄关,将展厅的神秘感藏于圆弧墙体之后。而门外与门内,皆可作为社交打卡的复合型区域。
Post redesign, we moved the position of the entrance, resulting in a more streamlined entry area. We built a curved foyer using an innovative wall construction method, tucking the allure of the showroom behind the curvature of the wall. Both outside and inside, the entrance serves as a dynamic spot for social media check-ins.
In the room, weve placed a cylindrical display area that corresponds to the curved wall. Initially, this was a wall of a closed office. The redefined concept of a wall has reshaped the interior space structure. The cylindrical display serves to soften the stark presence of the load-bearing wall, showcasing a variety of materials and textiles. Conveniently located almost at the center of the showroom, this wall ensures easy access to materials from any area.
Our renovation has transformed the original layout into a space that capitalizes on its natural advantages.
The cylindrical display serves as a natural division, effectively splitting the guest area into two distinct sections.
沿右侧行走,配合天然的圆弧落地玻璃,在流动开阔的空间中设计一处“ S” 形会客桌。围绕承重柱而设计的“ S” 形会客桌难度不小,对工艺要求颇高。设计师们与工人反复推敲角度,最终将它呈现。
As you move to the right, weve designed an S shaped guest table in the fluid, open space, harmonized with the natural curve of the floor-to-ceiling glass. Crafting the S shaped guest table around the load-bearing column was a significant challenge, demanding exceptional attention to detail and craftsmanship. The designers and workers went over the angles again and again until they got it just right.
区别于传统办公厅的打造,我们更想表达“社交式”这一概念。
以家居客厅的摆放方式,“沙发”为主体,围绕着茶几和单人座椅。
当大家放松身心,感受到舒适,才能达到真正的深度沟通,发挥社交式互动展厅的作用
Situated between the walls and to the left, this guest area features multiple hole-stone side tables, perfect for discussions with small groups of clients.
Rather than imitating conventional office spaces, we are leaning into a more “s
ocial” concept. By modeling this area after a home living room, weve centralized a “sofa” and surrounded it with a coffee table and individual chairs. The focus here is to enrich everyones experience within the showroom. Its when people feel relaxed and truly comfortable that deep, meaningful conversations can be fostered, fully utilizing the potential of this interactive social lounge.
材质赋予了这个空间更多的自然属性。靠近窗户的一侧陈列了洞石圆桌与木质屏风。窗洞如取景器般将室外景色捕捉,坐在这儿似乎具有使人开阔的力量。无论是设计者还是抵达展厅的客户,都能从更广阔的角度去思考家的维度。
The choice of materials imbues the space with an even greater sense of natural qualities. Close to the window, weve positioned a circular table with hole stones and a wooden screen. The window works almost like a viewfinder, capturing the outdoor scenery, and creating an expansive atmosphere. Whether youre a designer or a showroom visitor, this spot invites you to think about home from a wider perspective.
唯一留下的办公区,也并未与外部彻底隔绝,用白色的格子窗框加强内外联系与互动。此区域以木质元素为主,增加收纳作为日常资料存放。设置一面提示墙,以供设计师们时常关注工地进程。
Our remaining office area isnt completely isolated from the rest of the space. White grid-style windows enhance the sense of connection and interaction between the inside and outside. This section emphasizes wooden elements and includes ample storage for managing daily paperwork. A notification wall helps designers stay up-to-date with ongoing project progress.
在展厅的设计中,设计者们将住宅的四个维度贯穿始终。一为日常起居;二做功能延伸;三来增加舒适性与品质感;第四维,包含艺术性、品味性、文化性、生活感官美学。
In the design of the showroom, the designers have incorporated the four dimensions of a home throughout. One is for daily living; the second extends functionality; the third enhances comfort and quality; and the fourth dimension includes elements of artistry, taste, culture, and sensory aesthetics of life.
4th Dimension Aesthetic Space Design
Project Address:Palm Spring International Center, Yubei District, Chongqing
Chief Designer:Yang Yun Rong, Yu Lin-yang, Peng Can
Project Type:Complete Design Solution
Project Area:350 square meters
坐标重庆,成立一年,我们立足重庆、服务全国。公司团队设计师年龄30 ,工作经验10年。
Based in Chongqing and operational for over a year, we are firmly rooted in Chongqing, yet our services span the nation. Our design team, all in their thirties, boast over a decade of professional experience each.
SiMians design philosophy originates from the four dimensions of a dwelling:
Fulfilling everyday livin
Augmenting functionality and practicality of the space
Catering to the habits and personality traits of the inhabitants to enhance comfort and sense of quality.
Amplifying the artistic flair, cultural resonance, tastefulness, and aesthetic beauty of everyday life.
采集分享
 举报
举报
别默默的看了,快登录帮我评论一下吧!:)
注册
登录
更多评论
相关文章
-

描边风设计中,最容易犯的8种问题分析
2018年走过了四分之一,LOGO设计趋势也清晰了LOGO设计
-

描边风设计中,最容易犯的8种问题分析
2018年走过了四分之一,LOGO设计趋势也清晰了LOGO设计
-

描边风设计中,最容易犯的8种问题分析
2018年走过了四分之一,LOGO设计趋势也清晰了LOGO设计































































































