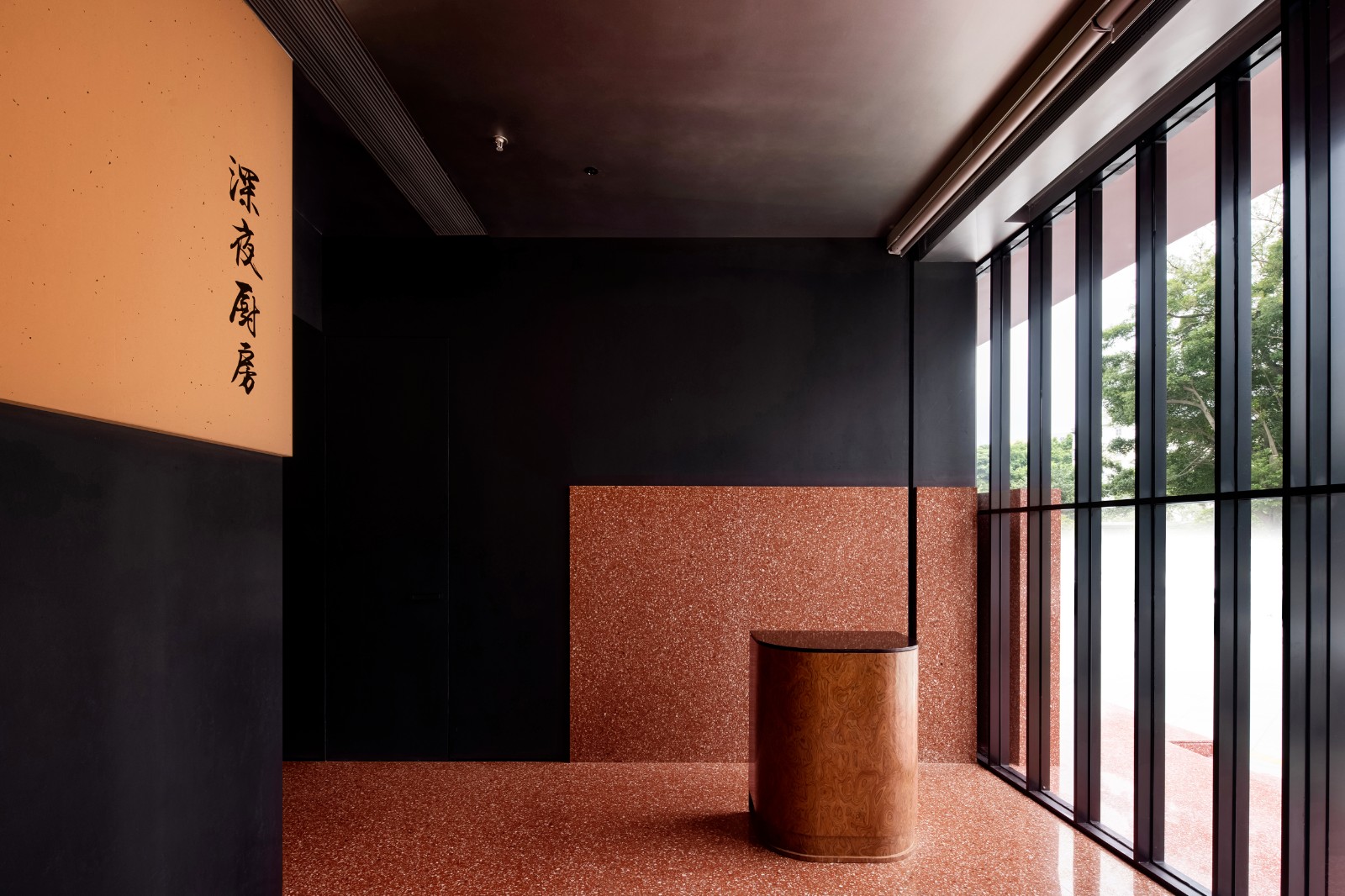新作丨今古凤凰 山峦与家 首
2023-05-30 22:00


顺应着时代潮水律动与海洋共生的一方人,
与水相依,
湛蓝的天空下翻涌的浪潮,
是船舶航行的承载,
是归家路途的人间烟火,
是忙碌中的疗愈陪伴。
在此案例中的家,地理位置优越,位于一线海景的内海湾,可以一览海湾与群山。景色置于一个梦幻般的海滨之家。业主是设计师的好友,他希望通过这套房子的设计,给自己的家庭带来整体生活方式的优化与审美的提升,让主人可以在家中悠然品味生活,同时可以欣赏海天一色的美景。于是,今古凤凰便接手了这个设计项目,试图将业主的愿望转化为现实。
The home in this case, a seaside home ideally located in the inland bay, enjoys fantastic views of the bay and mountains. The home owner, a close friend of the designer, wanted to bring lifestyle and aesthetic enhancement to his family through the design of this home. He wanted a home where the family can savor life at ease while enjoying the beauty of the sea and sky. JG PHOENIX took on the design project, trying to translate the owners wishes into reality.














隅藏于内海湾的栖息之所,海天与山峦的幕景创造了一处人与自然模糊边界的创想之居。
Hidden in the inland bay, surrounded by sky, mountains and sea, this is a place where the boundaries between man and nature are blurred, a perfect choice for place of residence.






栖息之地只需内敛温润,深藏不露,能容纳主人的喜怒哀乐,承载家的点滴记忆和情感。在这个快节奏的现代社会中,家成为了一个越发重要的存在,不仅是人们的庇护所,更是他们内心的归属地。
The habitat only needs to be restrained and gentle, well hidden, which can accommodate the owners joy, anger, sorrow and happiness, and carry every bit of memory and emotion of the home. In this fast-paced modern society, home is becoming increasingly important, not only as a shelter for people, but also as a place where their hearts belong.












在设计方案中,公共区域的所有墙体都被打通,形成了几个互相连接的功能区,这不仅让所有的功能区域独立存在,同时也形成了一个完整的家居功能体系。客厅沙发景观区、品茶品酒的休闲区,以及开放式厨房与中岛台切分开的餐厅区,整个公共区域呈现出一气呵成的整体观感,让人感到舒适自然,倍感家的温暖之意。家具的材质上,更多的采用更自然的材质,黄铜的肌理与棉麻的结合,使空间更接近于大自然的表现。将人与自然的和谐关系和在地人文精神导入这个精心布置的居停空间。
In the design, all the walls of the common areas are opened up to form several interconnected functional areas, which not only allows each functional area to exist independently, but also forms a complete system of home functions. The living room area, the pantry area, and the island kitchen with separated dining
area, these areas, complimenting each other, present an overall sense of unity,
which makes people inside feel comfortable and natural and the warmth of the home. The furniture is made of natural materials such as brass, cotton and linen to bring a sense of nature to the space. The harmonious relationship between man and nature and the local humanistic spirit are introduced into this carefully arranged living space.










在材质的选择上,客厅的墙体采用了法国的白沙米黄分割立面,整体呈现出中性色调,让人感受舒适的氛围。围合式的沙发区域既可欣赏美景,又可观看影视,是家人们共同欢聚的场所。而客厅的地面则采用了德国潘多磨材质一体成型材料,与开放式厨房的水磨石地面形成了区域界定,使得整个空间更加分明,更加有层次感。
In terms of material choice, the walls of the living room are made of French bianco botticino marbles, giving the area neutral tones and a cosy atmosphere. The enclosed sofa area is a place where the family and guests enjoy sea views, watch TV and films, or chat with each other. The floor of the living room is paved with German PANDOMO tiles, which forms a boundary with the terrazzo floor of the open kitchen, bringing sense of distinction and depth to the whole space.


















楼梯采用黑色碳钢材质与红色钢琴形成色域对比,强烈几何感的造型与柔和知性的乐器使空间的艺术性更加强烈。
The staircase is made of black carbon steel, which forms sharp contrast to the red piano in color. The geometric shape of the staircase and the piano add to the artistic atmosphere of the space.








二层公共区域,素色空间突出了艺术家的画作,设计师于该区域淡化设计犹如进入画展空间一般。
In the public area on the Second floor, an array of paintings of plain colors are used as decorations, creating a gallery-like space.






卧室区域与露台景观的结合,使自然环境引入室内空间,取之自然,亦凝聚工匠精神。设计师始终贯穿着自然美学带来的安心舒适,是陶醉于落日余晖般的色泽中,协调自然与人文情感于设计的相互凝结。
The designer merges the bedroom area with the terrace views, bringing the natural environment into the interior space, a combination of nature and artisanship. The designer brings the comfort of natural aesthetics to the space, applying the colors of the sunset, and harmonizing nature and human emotions in the design.










今古凤凰在此次的设计中,更加想要强调“自然的艺术感”,更多的突出自然纹理材质所营造的空间。有形与无形,个性与共性,人文与自然,是对于每个人内心真实存在的唤醒,对生命本质的无限探索与追求。
In this design, JG PHOENIX highlights the artistic sense of nature by employing large amount of natural textures and materials in the space. Tangible and intangible, individuality and commonality, humanism and nature, these combinations symbolize the awakening of everyone’s inner self, and the infinite exploration and pursuit of the essence of life.












落日于港湾,黄昏印染的金色于山峦之家,它不仅仅是一个简单的住所,更是一个温馨而完整的港湾。于此,是主人对生活表达喜欢的方式,体验家人之间更直接的互动,也可以在这里感受到生活的美好和自然的静谧。
Sunset in the bay, and the home adds to the beautiful dusk views. Home is not just a residence, but a warm haven to the owner. It is a way for him to express his love for life, to experience a more direct interaction between his family, and to feel the beauty of life and the tranquility of nature.






▲一层平面布置图


项目信息
Information
项目名称
山峦与家
Project Name:Mountains And Home
项目地点:
广东汕头
Project Address:Shantou, Guangdong
设计机构:
今古凤凰设计机构
Design Company:JG PHOENIX
主案设计师:
叶晖
Chief Designer:Ye Hui
设计团队:
陈坚、林伟斌、陈雪贤、蔡继坤
Design Team:Chen Jian、Lin Weibin、Chen Xuexian、Cai Jikun
陈设设计师:
曾东旭
Furnishings Designer:Zeng Dongxu
工程团队:
万有引力
Engineering Team:Gravity Company
灯光深化:
意大利Viabizzuno
Light Deepening:Italy Viabizzuno
文案:
曾东旭
Copywriter:Zeng Dongxu
摄影:
欧阳云
Photography:Ouyang Yun


叶晖 Ye Hui
今古凤凰创始人
2008年成立今古凤凰设计机构,是一家多元化建筑及各类高端空间设计的机构。融合东方的人文气息和西方的理性思考,通过用“无华”的材料,“无形”的表达而“无声”的映入人的心灵,致力于使建筑、环境与人共同形成一个和谐的气场,让人与自然美学产生更多的留白与对话。
JG PHOENIX DESIGN established in 2008,is a design agency dedicated to a wide spectrum of upscale spaces. It continuously works on creating spaces in line with Oriental humanism, and hope to let people feel Western logical thinking as well as Oriental sentiment of conforming to nature in the spaces it designed.In addition, it emphasizes the harmony among architecture, environment and human, and strive to touch peoples mind and enable dialogue between mankind and nature via utilization of plain materials and intangible expressions.
今,是现在与过去的贯穿和延伸。凤凰,代表着东方精神,传承着中国5000年的文化标识。我们秉承着“设计改变生活”的设计理念,用当代的语言解析古代的文化,古为今用,力今以胜古,弘扬东方文化。
The words JINrefers to today and past together constitute the time line that runs through history.Phoenix represents the spirit of the east, which is the cultural identification that inherits Chinas 5,000 years of history. Adhering to the design concept of design changes life, use contemporary languages to analyze the ancient culture so as to make the past serve the present, let the present be better than the past as well as promoting Oriental culture in the end.
图片版权 Copyright :今古凤凰































