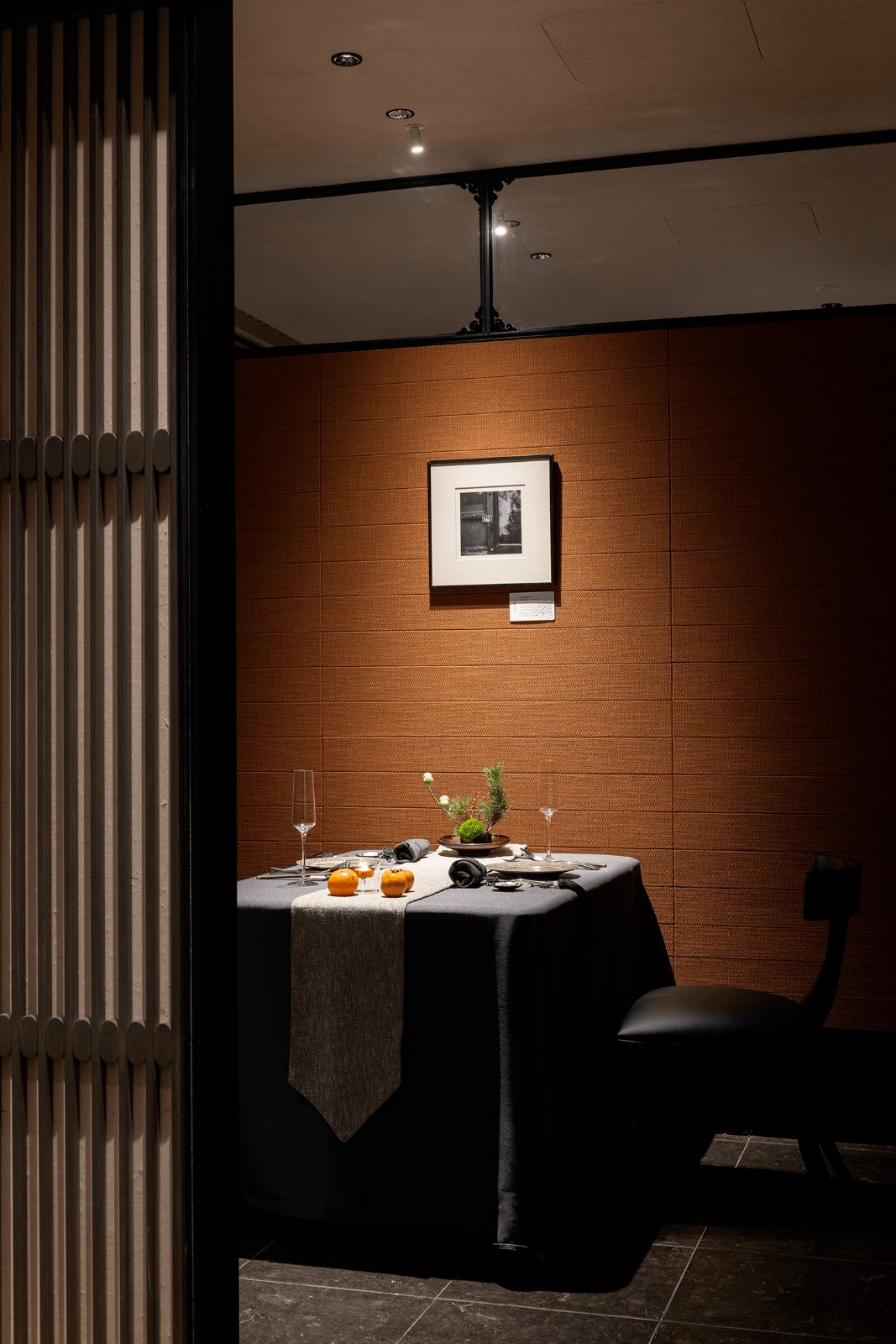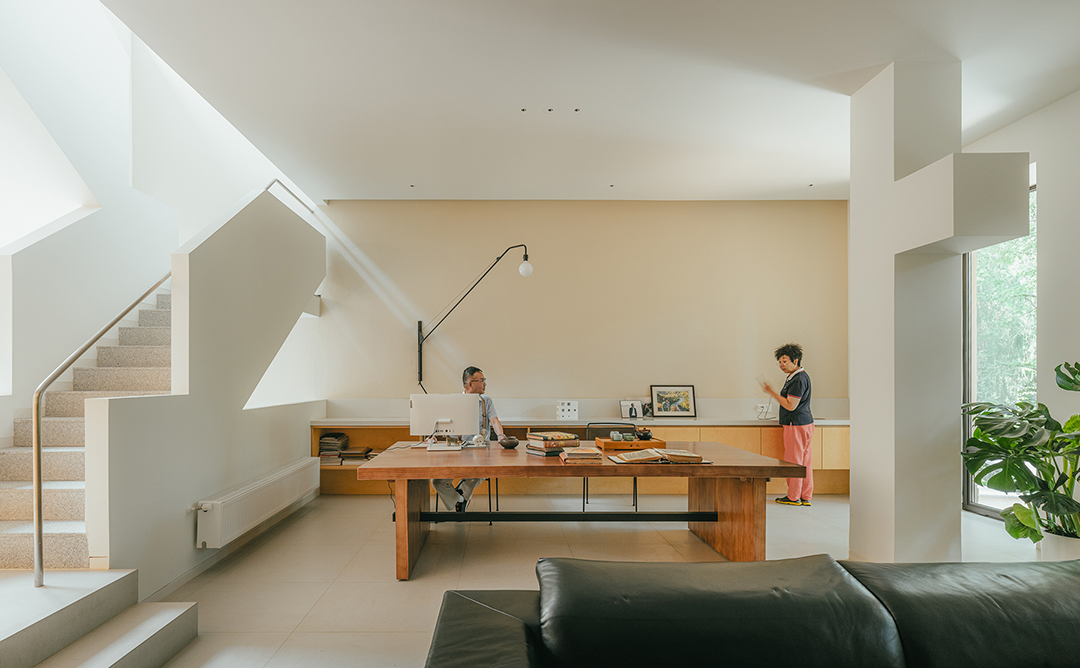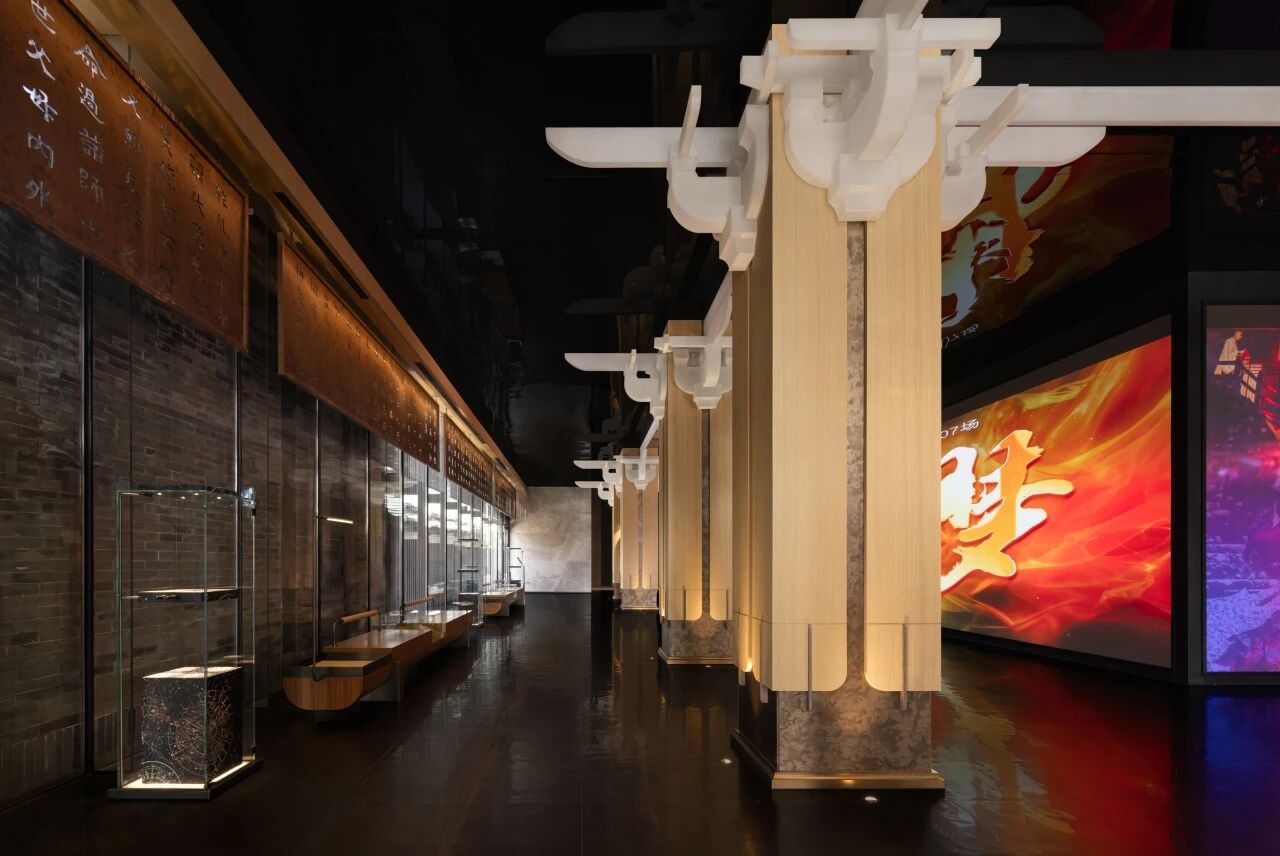Kilyeon丨老建筑的时代转型 首
2023-05-25 22:25
隐藏在首尔北村韩屋村,这家韩屋酒店由当地设计公司Kilyeon设计,为现代旅行者重新设计了传统的韩
屋之家。
Tucked away in Seoul’s Bukchon Hanok Village, this hanok hotel realised by local design firm Kilyeon reinvents the traditional hanok home for the modern traveller.






保留传统建筑的同时
将建筑变成了舒适的现代酒店
啊啊






韩屋村位于韩国全罗北道全州市丰南洞和校洞一带,一个以传统的韩国韩屋住宅建筑而闻名的社区,酒店现提供了居住整套独立韩屋的机会。
作为当地酒店向文化致敬的一部分,Hillo Jae由当地设计公司Kilyeon进行了翻新,在保留传统建筑的同时,将建筑变成了舒适的现代酒店。
In Seoul’s Bukchon Hanok Village — a neighbourhood known for its traditional Korean hanok residential architecture — an intimate boutique hotel now provides the opportunity to rent an entire detached hanok house in the heart of the capital city. Part of local hospitality collective Nostalgia, Hillo Jae was renovated by local design firm Kilyeon, which turned the building into a comfortable modern accommodation while preserving its traditional architecture.




















屋顶和结构梁被保留下来,与新增的卧室家具一起创造出微妙的、永恒的对比。
客厅的墙被一扇大窗户取代,同时安装了存储和展示柜,以适应旅客的居住需求。
Huh Myoung-wook的一件独特的艺术品占据了客厅的中央,它让人联想到一块巨大的岩石,它的纹理反射着从大窗户倾泻进来的光。
Kilyeon解释说:“这个东西没有特定的用途。
”“它可以被当成观赏艺术品,也可以坐在上面,甚至用作躺椅来欣赏户外景色。
”后面是一面艺术墙,展示着精致的陶瓷和其他物品。
Upstairs, the roof and structural beams were retained and juxtaposed with minimal bedroom furnishings, creating a subtle, timeless contrast. One of the walls in the living room was extended and replaced with a large window to open up the space, while storage and display cabinets were installed to accommodate longer stays. Taking centre stage in the middle of the living room, a unique work of art by Huh Myoung-wook evokes a giant rock, its shiny texture reflecting the light that pours in through the large windows. ‘This object has no specific purpose,’ explains Kilyeon. ‘It can be viewed, sat on or even used as a daybed to enjoy views of the outdoors.’ Behind, an art wall displays refined ceramics and other objects.




独特的艺术品
让人联想到一块巨大的岩石
Kilyeon的负责人Lee Kilyeon解释说:“在设计酒店时,我们不仅关注传统的韩屋概念,还根据灯光改变每个房间的方向和布局。”“我们的想法是创造一个舒适的氛围,而不是一个宏伟而令人印象深刻的传统建筑。”
‘When designing the hotel, we focused not only on the traditional concept of hanok, but also on changing the orientation and layout of each room according to the lighting,’ explains Lee Kilyeon, the director of Kilyeon. ‘The idea was to create a comfortable and cosy atmosphere, rather than a grand and impressive one.’




保留130平方米的立面结构,重新布置了房屋的上部,同时对下部进行了翻新,以提供舒适的生活空间。
To preserve the 130-square-metre structure’s atmosphere, the exterior facade was retained and the upper part of the house rearranged, while the lower part was renovated to offer modern interiors with comfortable living spaces.










Hillo Jae向传统韩屋建筑致敬
保留了木梁和瓦
片屋顶


光线充足的餐厅结合了建筑的原始特征,包括木梁和瓦片屋顶,以及韩国艺术家Lee Hun-chung设计的陶瓷餐桌等现代元素。
水槽让人联想到水井,与白色橱柜形成对比,而墙面上的纹理和柜门增加了视觉上的对比。
Downstairs, the light-filled dining room combines the building’s original features including wooden beams and the tiled roof with modern elements such as a statement ceramic dining table by Korean artist Lee Hun-chung. A sculptural stone sink reminiscent of a large well contrasts with the minimal white kitchen counter, while textured walls and cabinet doors add visual contrast.












通过经过深思熟虑的测量和翻新,Hillo Jae向传统韩屋建筑致敬。
通过将原始建筑特征与简约组合并置,设计师为客人创造了一个舒适和温馨的空间,并赋予传统的韩国住宅新的现代本质。
Through a considered and measured renovation, Hillo Jae pays elegant homage to hanok architecture. By juxtaposing the building’s original architectural features with a combination of minimal and statement pieces, the designers have created a comfortable and homey space for guests and given the traditional Korean house a new modern essence.










Kilyeon
家就像一个承载着家庭生活的空间,是展现顾客生活方式和喜好的物理空间,积累了琐碎的日常生活,以理解为基础的时候,美丽和实用性成为家庭的砥柱。Kilyeon不是设计师,而是“设计合作伙伴”。这就是她自居的原因。美丽实用的设计是为了提高生活质量。
ilyeon
服装
定制
MASTER WORKS


Ruicao Cave Acrovista


On Xiandong L House


A house with a beautiful view































