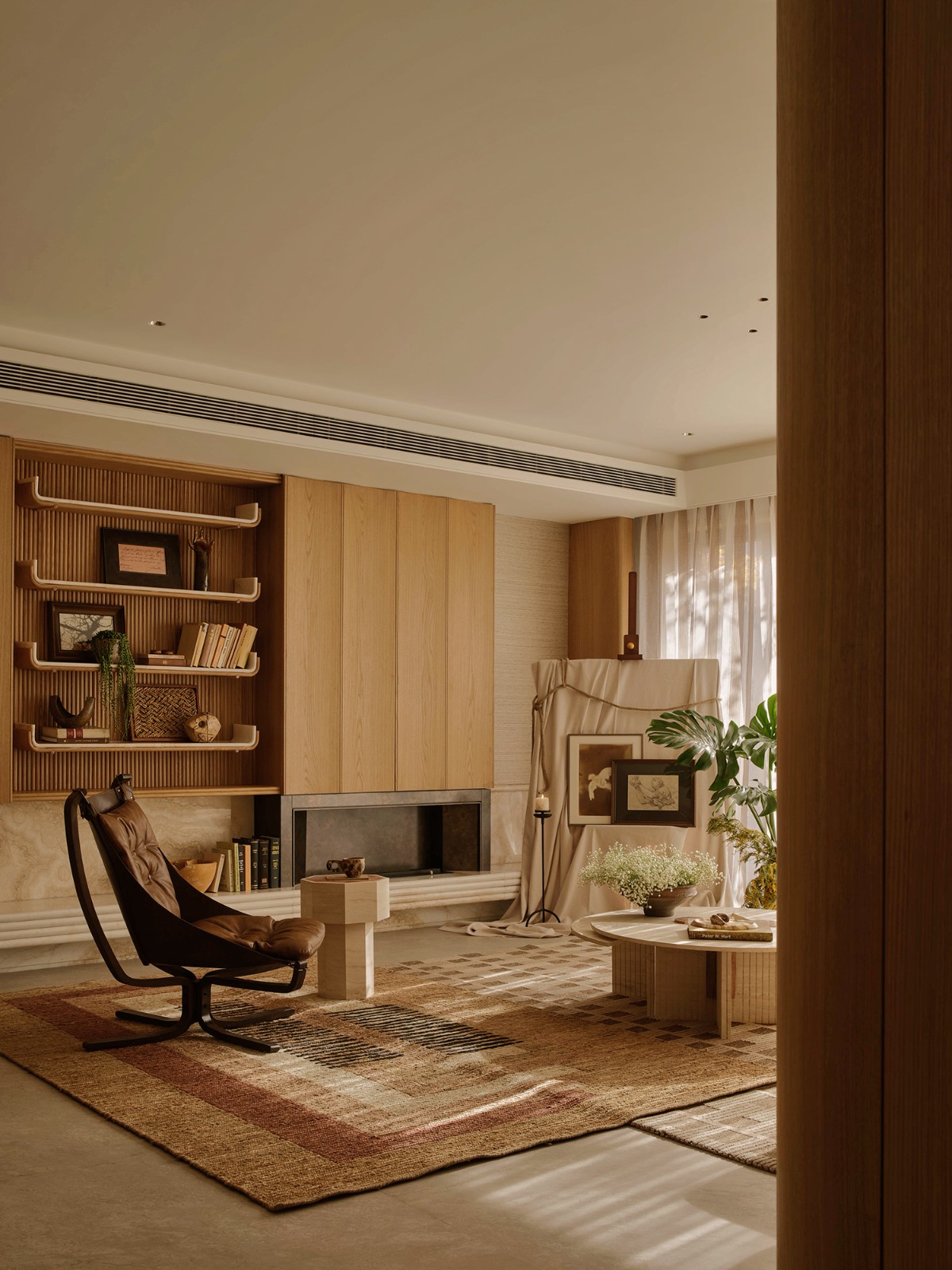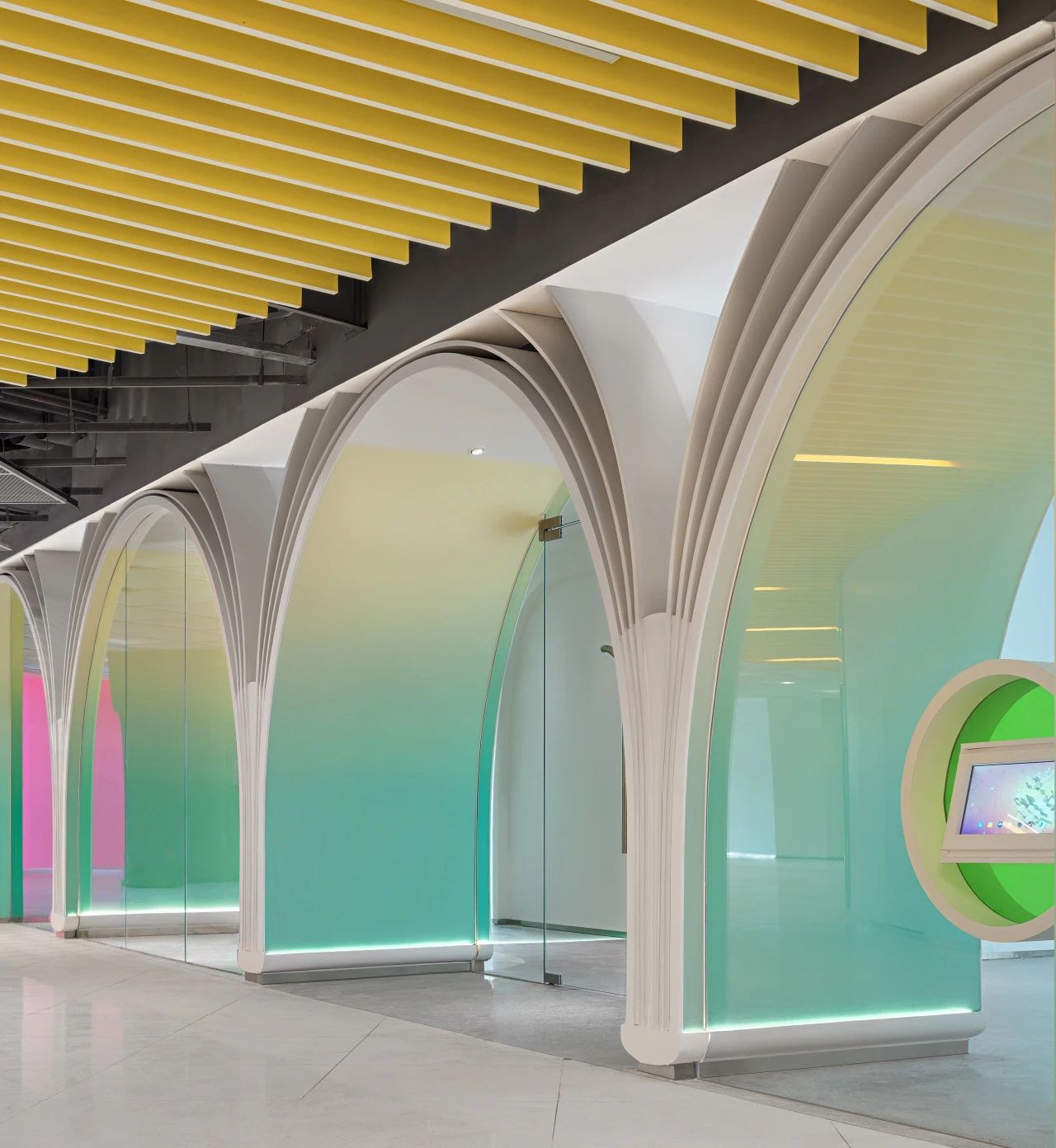新作丨SJB - Cera Stribley 都市高空秘境 首
2023-05-17 22:55
空间的一半依赖于设计
另一半则源自于存在与精神
“Half of space depends on design the other half is derived from presence and spirit.”
——安藤忠雄(Tadao Ando)


构造之家是对庄严住宅的现代诠释,它被认为是一个具有空间意识和古典比例的住宅,确保了它在既定社区中的长寿。Cera Stribley和SJB合作,带来了一个由加重的线性部件组成的构造组件,增强了家的稳定性。
A modern interpretation of a stately residence, Tectonic House is proposed as a spatially aware and classically proportioned residence that ensures its longevity among the established neighbourhood. Cera Stribley and SJB collaborate to bring a tectonic assembly of weighted, linear parts, strengthening the home’s sense of stability.




Tectonic House 位于墨尔本郁郁葱葱的南部内陆的图拉克,构造之家在规模和耐用性上都参考了现有的维多利亚时代和装饰艺术风格的房屋。作为一座当代住宅,这座引人入胜、面积宽敞的场地被重新设计,并考虑到了野兽派风格,经过简化,以确保其在周围环境中的持续相关性。
Set within Toorak, in Melbourne’s lush inner south, Tectonic House references the existing Victorian-era and art deco homes in both scale and durability. As a contemporary residence, the engaging and generously sized site is reimagined with the brutalist style in mind, simplified to ensure its continued relevance among the surrounds.






Cera Stribley的室内设计与SJB的建筑相结合,确保关键功能和元素在整个场地无缝结合。从Jack Merlo的景观设计到室内外的无缝连接,这座房子一直保持着精准和细心。
Together with architecture by SJB, the interior design by Cera Stribley ensures key features and elements bind together seamlessly across the site. From the landscape design by Jack Merlo to the seamless connections between inside and out, the house has been aligned with precision and care.






这座五居室住宅分布在多个楼层,是一个不断壮大的家庭的家。因此,在规划和调色板中融入灵活性是为下一章奠定理想基础的关键。
Spread over multiple levels, the five-bedroom residence is home to a growing family. Therefore, integrating a sense of flexibility into the planning and the base palette was key to carrying forward the ideal foundation for the coming chapters.




灵感来自其同名作品,通过建筑元素和自然元素之间的平衡,在整个场地上精心安排线性形式,创造出压缩和释放的时刻。
Taking inspiration from its namesake, the careful and deliberate arrangement of linear forms across the site creates moments of compression and release through a balance between the built and the natural elements.








虽然材料始终保持二色,但天然木材和石头的结合增加了纹理的深度,并与自然环境相连。在内部,通过不断变化的天花板高度和不断变化的地板厚度,可以清楚地区分被动区域和主动区域。
Whilst the materials remain dichromatic throughout, the combination of natural timbers and stone adds a depth of texture and connects to the natural surrounds. Internally, a separation between passive and active zones is made clear through the changing ceiling heights and the varying plushness of the flooring.




在内部,抛光石膏被应用于内部干净的线条和扫过的曲线,而凹槽玻璃则具有各种透明度。
Within, polished plaster is applied to the clean lines and sweeping curves of the interior, whilst fluted glass plays with various transparencies.






舒适是一个关键的动力,在装饰和形式的提升性的支持下,有吸引力的家具鼓励互动和休息。
With comfort being a key motivator, supported by the elevated nature of the finishes and form, inviting furniture encourages interaction and rest.




室内和室外空间与外界隔绝,让人感到平静和恢复,沉浸在这样一个郁郁葱葱的花园里有助于强调这种分离感。
Disconnected from the outside world, the indoor and outdoor spaces feel calm and restorative, and the immersion within such a lushly garden helps emphasise that sense of separation.




室内和室外空间与外界隔绝,让人感到平静和恢复,沉浸在这样一个郁郁葱葱的花园里有助于强调这种分离感。由于住宅是其自己的度假目的地,隐私通过最小的内部能见度以及将视野和运动引导到后方景观区域和共享生活区来表达。
As the home is its own destination of retreat, privacy is expressed through minimal inward visibility and by directing views and movement to the rear landscaped areas and shared living zones.




作为一座当代住宅,这座引人入胜、面积宽敞的场地被重新设计,并考虑到了野兽派风格,经过简化,以确保其在周围环境中的持续相关性。
As a contemporary residence, the engaging and generously sized site is reimagined with the brutalist style in mind, simplified to ensure its continued relevance among the surrounds.






在想象家中的记忆时,构造屋是家庭生活的理想避难所。Cera Stribley和SJB的作品之间的凝聚力确保了墙内的每一个元素都有联系和灵感。
In envisioning the memories to come within the home, Tectonic House is the ideal sanctuary for family life. The cohesion between the work of Cera Stribley and SJB ensures every element within its walls feels connected and inspire.


LINFO
项目名称:TECTONIC HOUSE
项目地点:澳大利亚 墨尔本
室内设计:SJB
建筑设计:CERA STRIBLEY
摄影:TIMOTHY KAYE
AGENCY FOUNDER


SJB
Architectural Interior Design
SJB
由 Alan Synma、Charles Justin 和 Michael Bialek 于1976年在墨尔本成立,其形成源于对建筑的共同热情和对合作的共同承诺。近五十年后,我们成为了一个由建筑、城市设计、室内设计和规划专家组成的多工作室集体。
我们所有的工作都基于一个简单的指导原则:同理心。我们为我们的职业关系的强度、质量和寿命感到自豪。我们培养一个包容性的工作场所,在这里,不同的观点和人才可以蓬勃发展,我们以热情倾听、理解和解释客户的需求。
我们的每一位董事都领导着围绕着来自不同背景、讲不同语言的人建立的专家团队,他们借鉴了深远的教育和生活经验。这种多样性,以及我们处理每个项目的好奇和探索的方式,使我们能够看到设计过程中可用的各种可能性,并使我们有远见地找到最能满足每个项目需求的可能性的确切组合。我们对待每一个项目都把重点放在上下文上。我们调查每个网站的独特特征,以理解和重新构建意义,确保我们的方法建立在对地方的真实理解之上。
图片版权 Copyright :SJB































