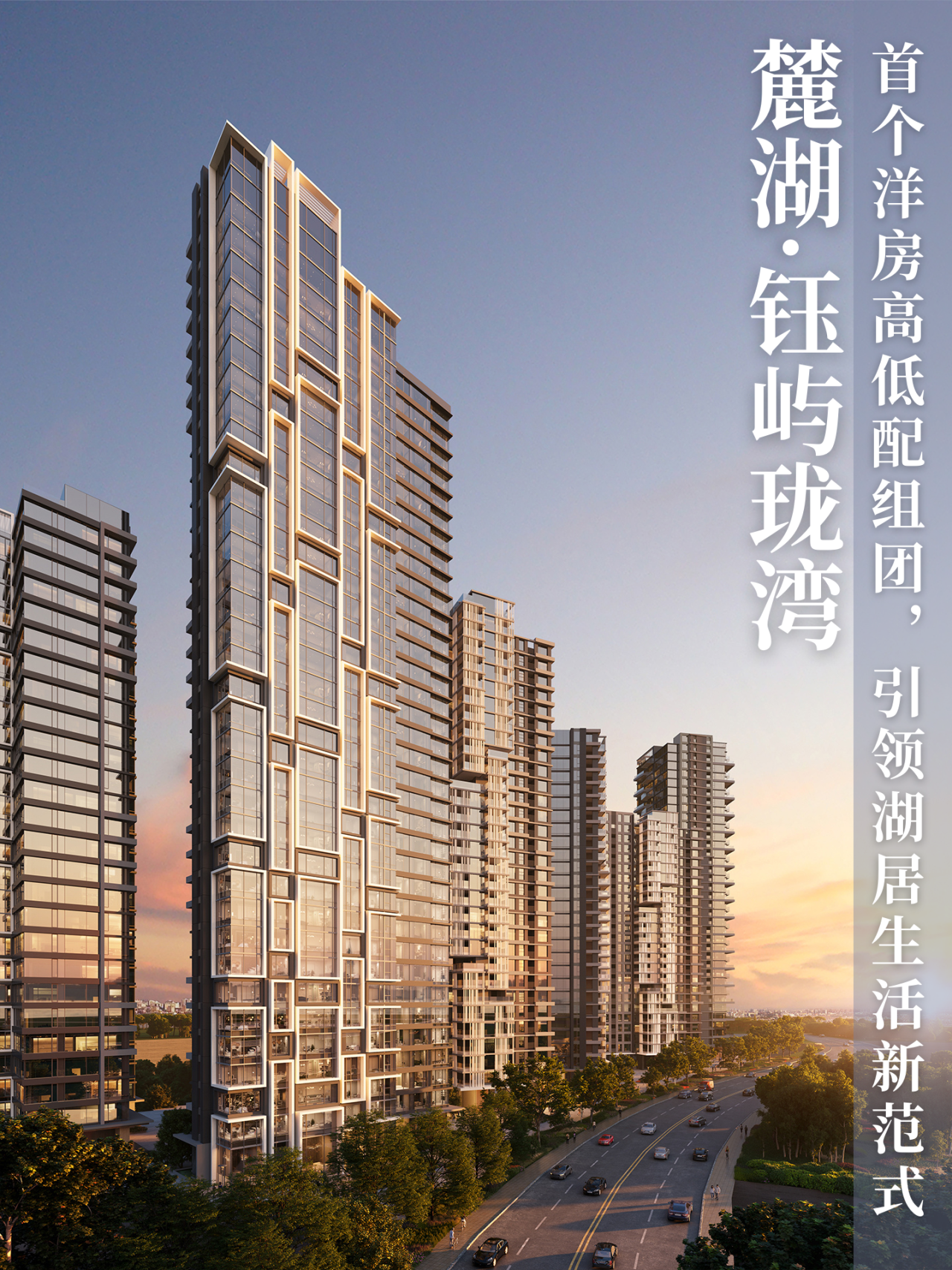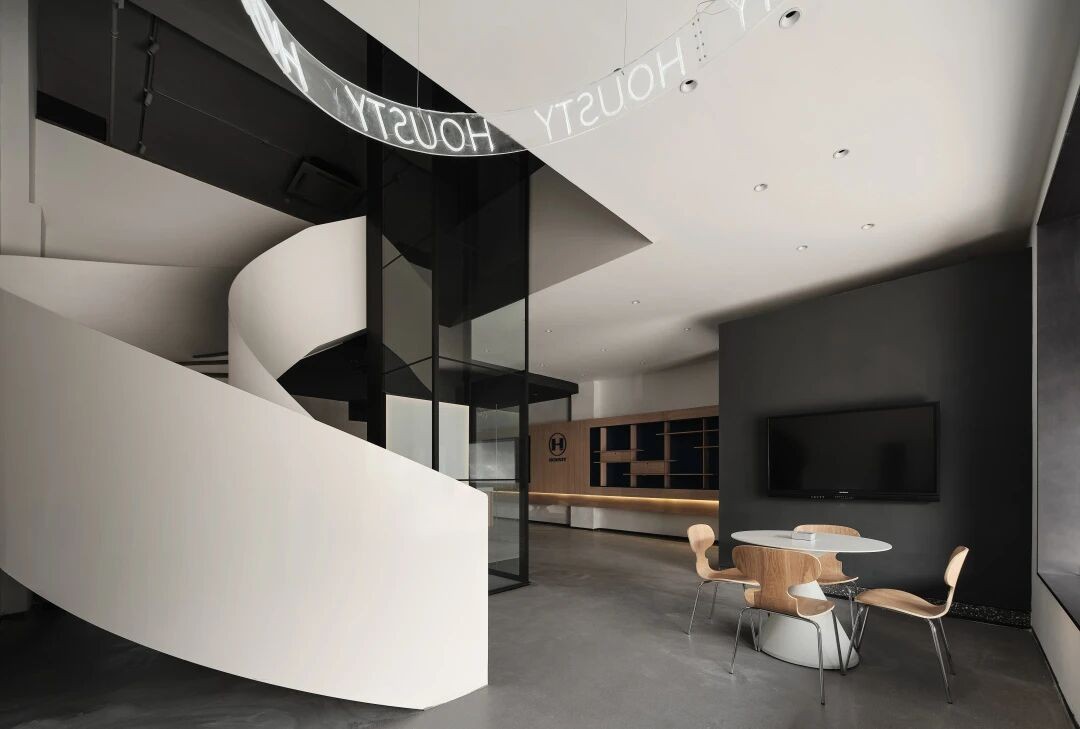新作丨Lyubov Orlova 永恒东方极简 首
2023-05-15 22:08
空间的一半依赖于设计
另一半则源自于存在与精神
“Half of space depends on design the other half is derived from presence and spirit.”
——安藤忠雄(Tadao Ando)


这是一个使用极简主义方法设计的新项目。这所房子的设计理念是基于简单、功能和优雅。让我们从客厅开始吧。我选择了具有简洁线条和单色配色方案的时尚简约家具。
This is a new project designed using minimalist methods. The design concept of this house is based on simple, functional and elegant.Lets start from the living room. I chose a simple and simple furniture with simple lines and monochrome color schemes.










舒适的沙发对面是壁炉和弧形墙,您可以在这里用投影仪观看自己喜欢的电影。木材的使用为空间增添了温暖和质感,而大窗户则让充足的自然光线进入,使房间明亮而温馨。
Opposite the comfortable sofa is the fireplace and the curved wall. You can watch your favorite movies with a projector here. The use of wood adds warmth and texture to the space, while the large windows make the sufficient natural light enter, making the room bright and warm.






















这个室内项目中的厨房在设计时考虑了效率和简单性。厨房立面上大量的木材为室内增添了温暖,而灰色混凝土则形成了对比鲜明的极简主义风格。厨房家具中提供了门,在烹饪过程中将门整齐地集成到套件中。凭借简洁的设计和最少的细节,厨房岛成为烹饪和社交的中心聚集点。
The kitchen in this indoor project considers efficiency and simplicity when designing. A large amount of wood on the front of the kitchen adds warmth to the room, while the gray concrete forms a sharp minimalist style. The kitchen furniture provides a door, and the door is neatly integrated into the kit during the cooking process. With simple design and minimal details, Kitchen Island becomes a centered gathering point for cooking and social.




















在大厅里四处走动,您会注意到我们内部的一个亮点——螺旋楼梯。楼梯采用简约风格设计,设有光滑的栏杆和带有温暖木饰面的台阶,为空间增添了优雅和视觉趣味。楼梯的螺旋形状创造了一个动态和雕塑元素,成为大厅的焦点,同时也是一个功能和美学解决方案。
Walking around in the hall, you will notice a highlight of our internal -spiral stairs. The stairs are designed with a simple style, with smooth railing and a steps with warm wood jewelry, adding elegance and visual interest to the space. The spiral shape of the stairs creates a dynamic and sculpture element, becoming the focus of the hall, and it is also a function and aesthetic solution.
























转到卧室,我们的设计旨在营造一个宁静祥和的休闲场所。浅色主宰空间,营造出一种鼓励休息和放松的宁静氛围。墙壁涂成浅灰色或米色的柔和色调,床上用品与墙壁相得益彰,没有不必要的细节。线条简洁的壁灯或吊灯等极简主义照明设备为房间增添了现代气息。床对面挂着一台大电视,还提供了一个美容角,让卧室既温馨又实用。
Going to the bedroom, our design aims to create a peaceful and peaceful leisure place. The light -colored dominance of space creates a tranquil atmosphere that encourages rest and relax. The walls are coated with a soft gray or beige soft tone, and the bedding and the wall complement each other, without unnecessary details. Line -like wall lamps or minimalist lighting equipment such as wall lamps or chandeliers add a modern atmosphere to the room. A large TV is hung across the bed, and a cosmetic corner is also provided to make the bedroom warm and practical.






























使用极简主义家具、简单的调色板和天然材料营造出宁静而整洁的氛围,让空间显得开放、通风和永恒。
Use minimalist furniture, simple palette and natural materials to create a tranquil and neat atmosphere, making the space appear open, ventilated and eternal.
LINFO
项目名称:HOUSE IN WHITE
项目地点:哈萨克斯坦 努尔苏丹
设计时间:2023年04月
室内设计:LYUBOV ORLOVA
AGENCY FOUNDER


LYUBOV ORLOVA
室内设计师 / 视觉设计师
Lyubov Orlova
是一名来自哈萨克斯坦努尔苏丹的女室内设计师,注重空间的艺术感,擅长打造高级感和艺术感强烈的空间,同为设计师和可视化表现师更加注重效果,她善于在东西方文化中找到交织点,并将其应用于自己的设计。
Lyubov Orlova is a female indoor designer from Nurfur Sultan, Kazakhstan. It pays attention to the artistic sense of space and is good at creating a strong sense of high -level and artistic sense. Fang culture found the intertwined point and applied it to its own design.
图片版权 Copyright :Lyubov Orlova































