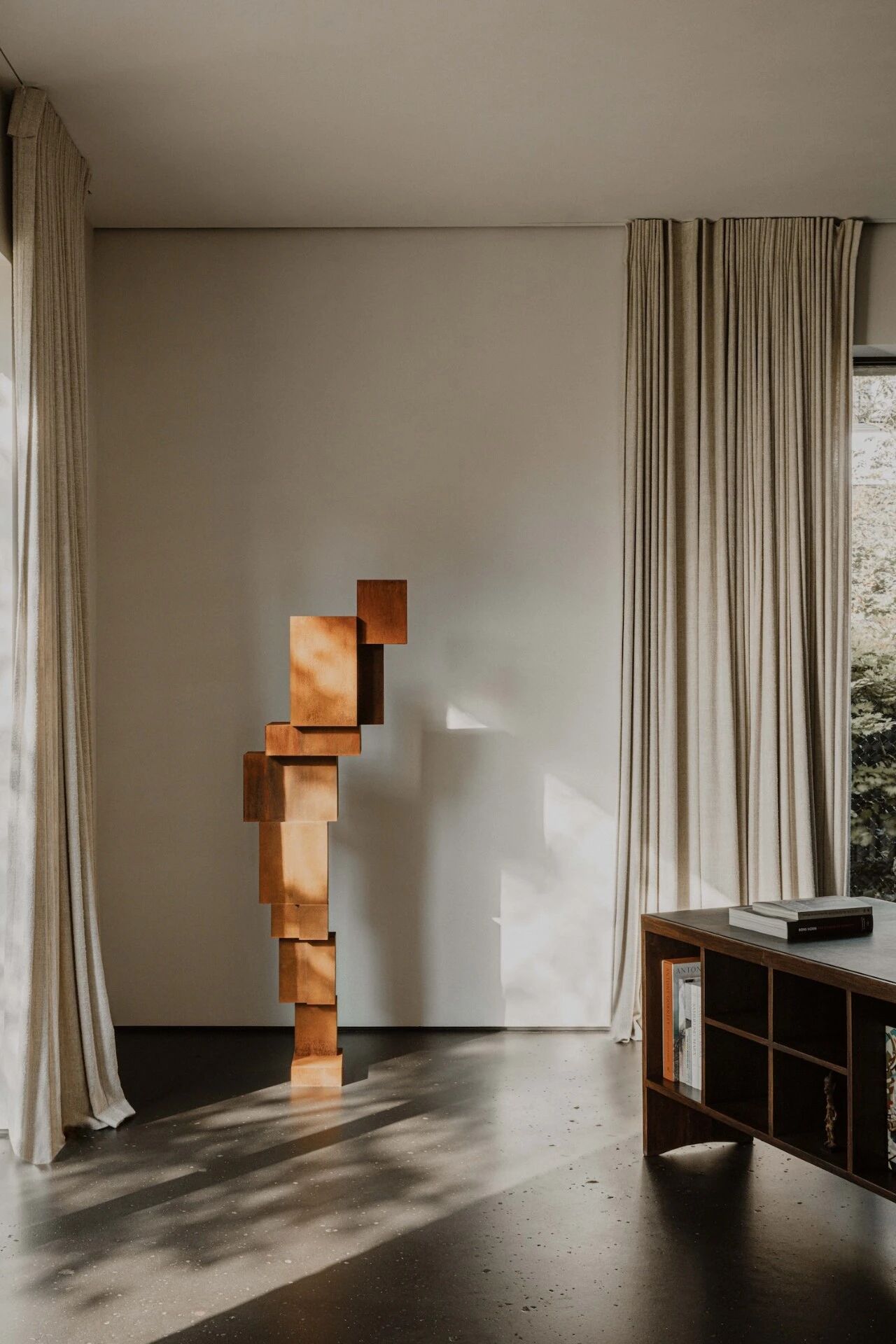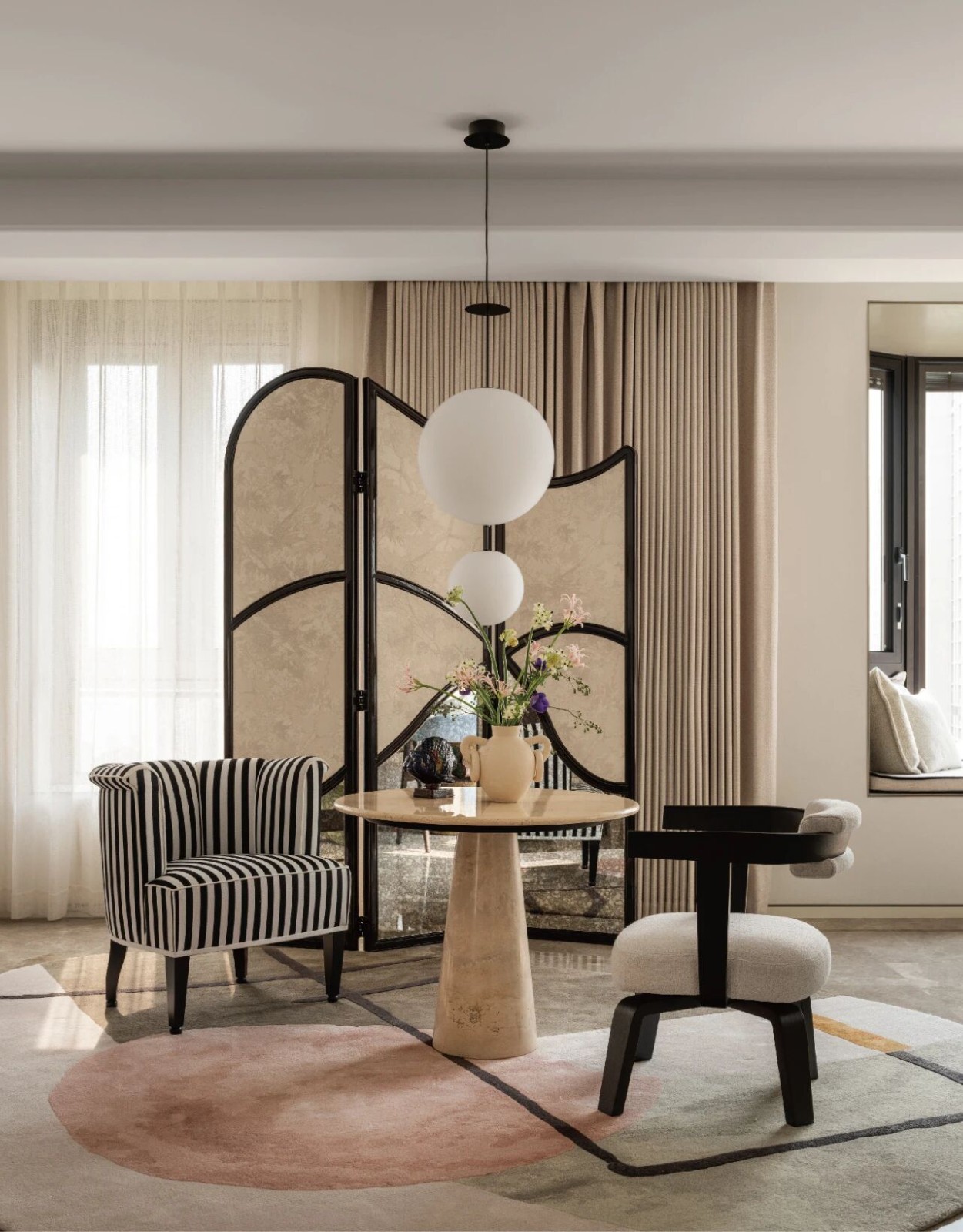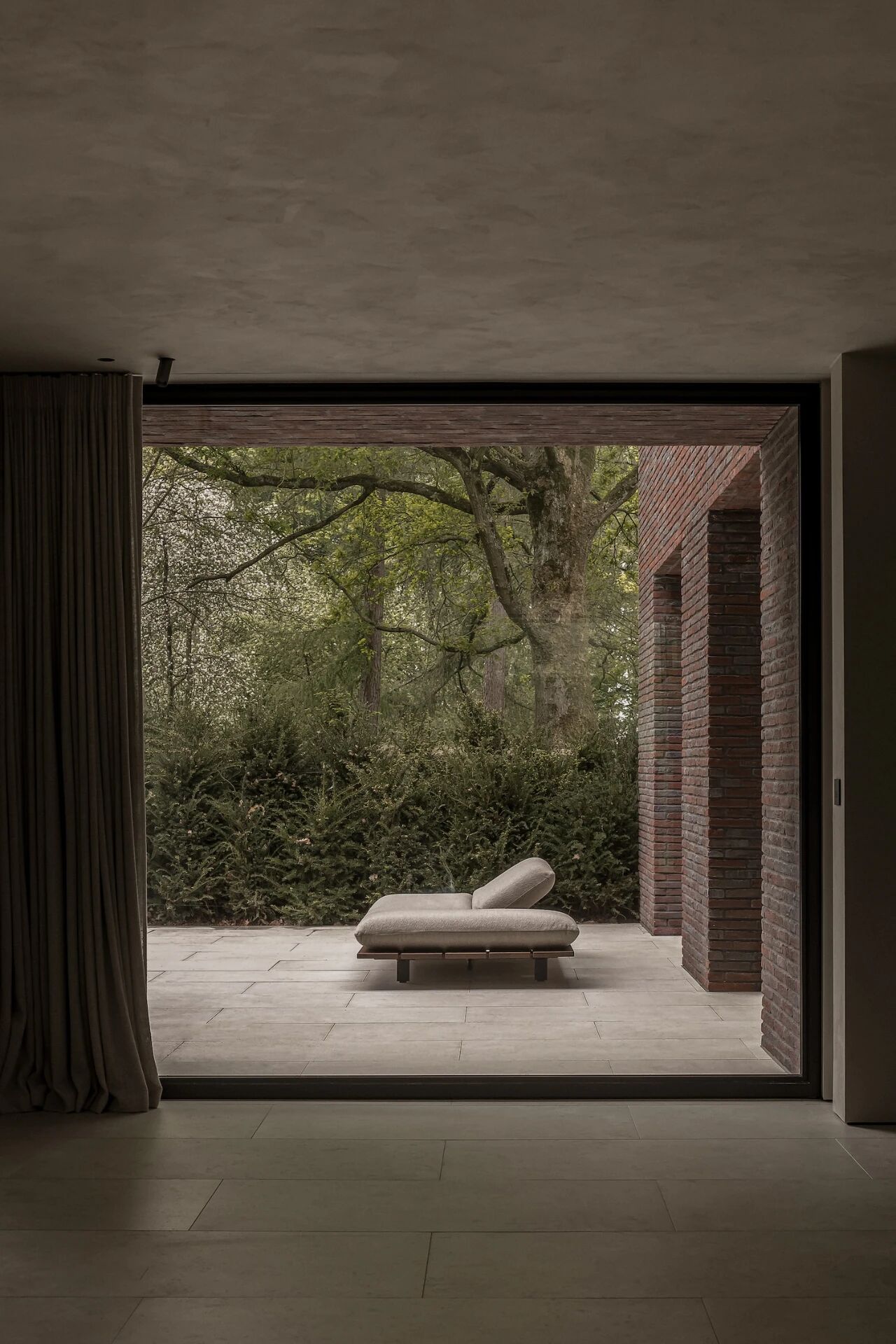Workshop APD新作丨艺术栖居 首
2023-05-12 22:25


Workshop APD
,美国知名的室内设计工作室,由设计师
Matt Berman
Andrew Kotchen
联合成立于1999年,主要从事豪华住宅和高端商业项目的设计与研发。他们从不受限于项目类型或单一的审美取向,提供具有原创性、创新方式和智能优化的解决方案,并将可持续性的理念融入其符合业主期望、诗意营造和久经岁月的标志性设计符号之中。
Workshop APD was founded in 1999 by Matt Berman and Andrew Kotchen to design and develop luxury residential and high-end commercial projects. Never limited by project type or single aesthetic orientation, they provide original, innovative and intelligent solutions that integrate the concept of sustainability into their iconic design symbols that are consistent with the expectations of the owners, poetic and timeless.


Andrew Kotchen
看来,
“空间”并非单一所指,而是泛指“内外之间的空间、材料之间的空间、元素之间的空间”。这套住宅位于大西洋沿岸一座历史悠久的现代主义建筑中,面积约为1500平方英尺的公寓正好实现了业主的愿景,这将成为他夫妇俩及两个孩子第二个理想的家。
In Andrew Kotchens opinion, space is not a single reference, but generally refers to the space between inside and outside, the space between materials, the space between elements. Located in a historic modernist building on the Atlantic coast, the 1,500-square-foot apartment fulfilled the owners vision of a second ideal home for the couple and their two children.










这栋建筑的独特之处在于,它是一个
S型的平面形态,所以空间中没有平行的墙体。设计师希望将其打造成一个现代的、有着沿海特性的极简居所,以便更好的利用这些不平行的场地条件,营造出舒适的生活场所,同时将室内所有空间进行紧密的连接。
The building is unique in that it is an S-shaped plan, so there are no parallel walls in the space. The designer wanted to create a modern, minimalist residence with a coastal character, in order to take advantage of the uneven site conditions, create a comfortable living place, and at the same time make a close connection between all the interior Spaces.


















室内有机的形态和倾斜的线条,让设计师得以采用一种精简的方式将各种形式融入其中,丰富空间的视觉层次。地板、房门和木作制品起到了很好的平衡作用,那些微妙的曲线从住宅的墙壁开始到家具的轮廓和细节以至其他任何区域,使相同的元素具有无限的延续性。
The organic forms and sloping lines of the interior allow the designers to integrate various forms in a streamlined manner, enriching the visual layers of the space. The floors, doors and woodwork provide a good balance, with subtle curves that begin with the walls of the house, the contours and details of the furniture and any other area, giving infinite continuity to the same elements.
















图片版权 Copyright :Workshop APD































