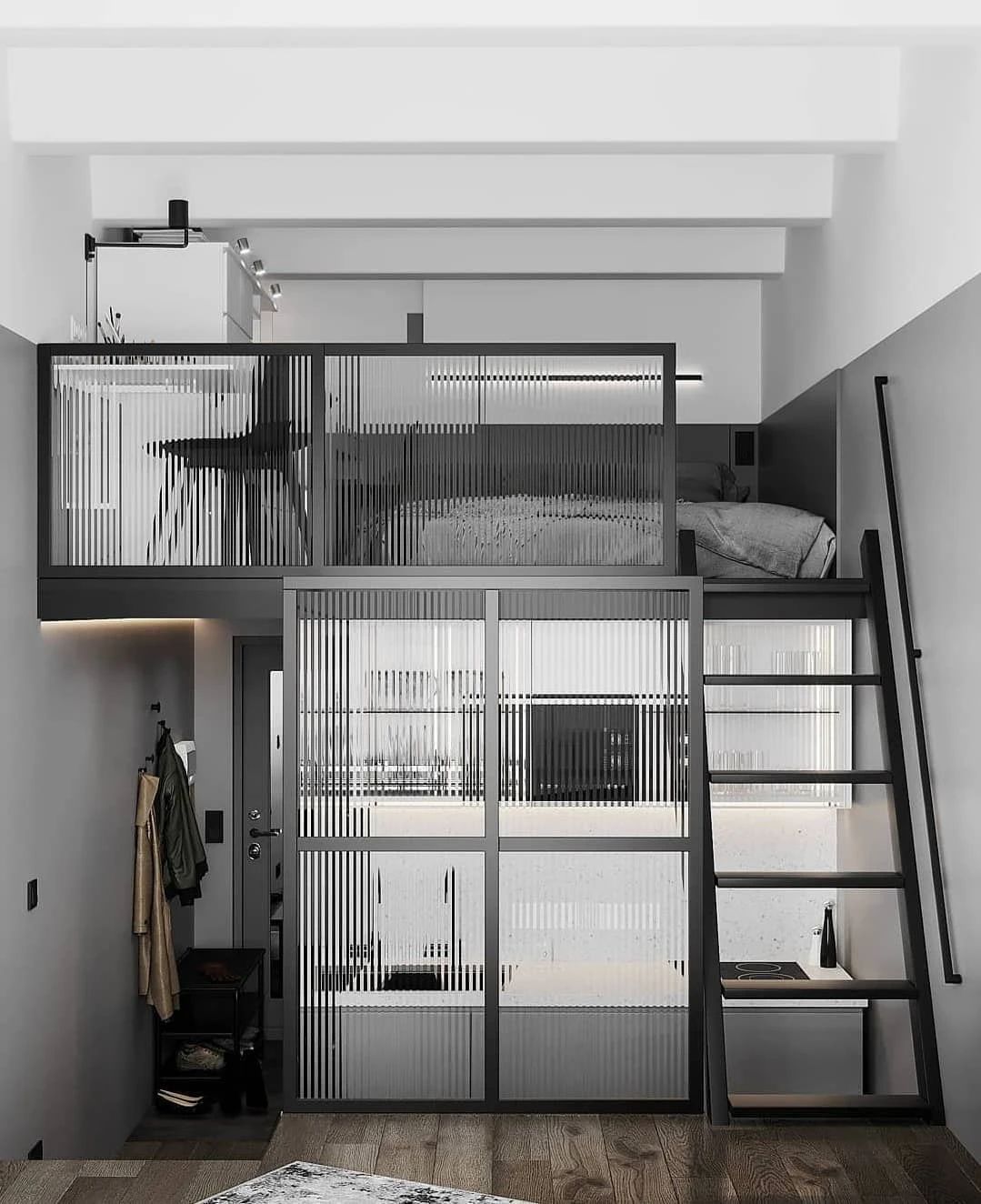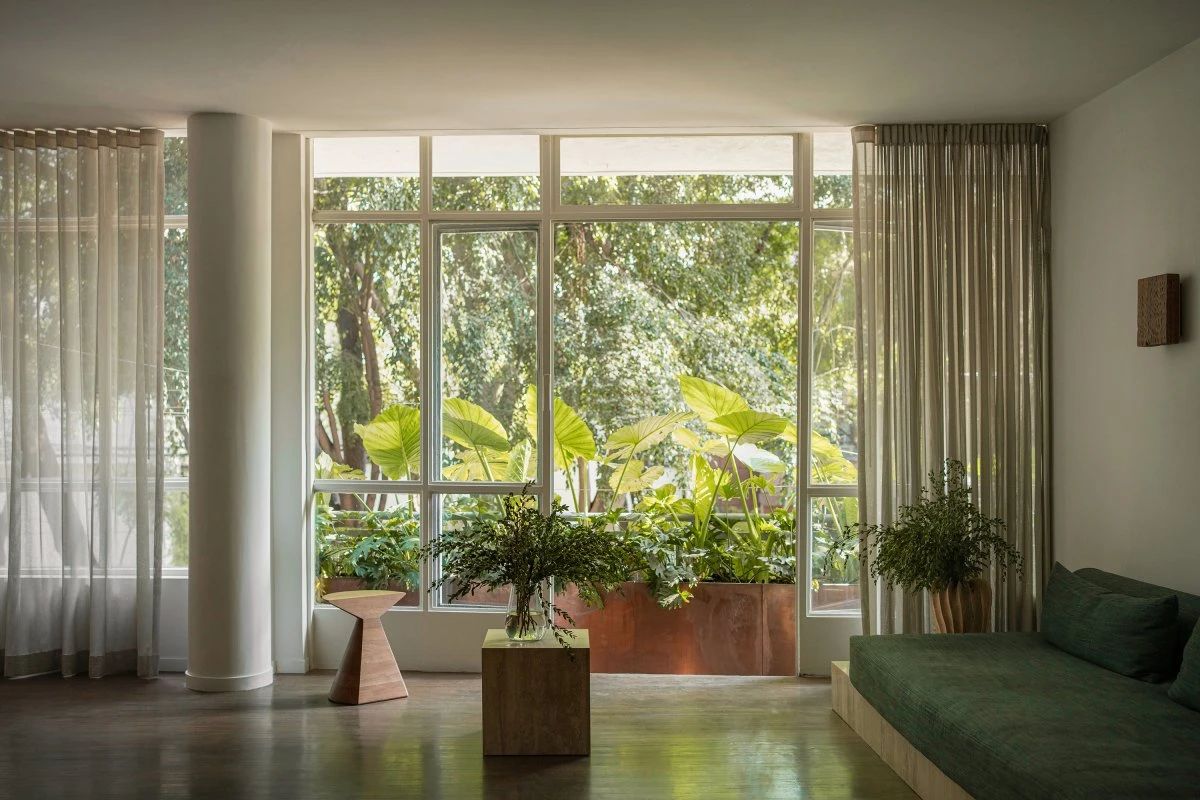Studio Lawahl新作丨意之所在 首
2023-05-06 09:29


Studio Lawahl
是一家位于瑞典斯德哥尔摩的室内设计工作室,由设计师
Joanna Lavén
David Wahlgren
共同成立。他们认为空间能够激发人们不同程度的创造力,因为它反映了当下所处的客观环境,因此也能让人觉察到空间与空间之间存在的巨大差异。
Studio Lawahl is an interior design studio based in Stockholm, Sweden, co-founded by designers Joanna Laven and David Wahlgren. They believe that space can stimulate peoples creativity to different degrees, because it reflects the objective environment we are currently in, and therefore makes people aware of the huge differences between Spaces.


Studio Lawahl
In the design strategy of M93 apartment, Studio Lawahl continues its own design style and characteristics, simplicity, timelessness and the ultimate pursuit of quality, creating a unique residential experience, while truly reflecting the owners unique taste and personality needs, in order to enhance the comfort and sophistication of the living space.












空间之中,
Joanna Lavén
使用了冷静和平衡的色调,并通过创意型的定制家具陈设使其更具趣味性且富有视觉焦点,同时这些家具又可以被视为“独立”的表现对象,以营造出某种特定情境氛围。而内部的工艺品、灯具、柔软的纺织品和天然材料的应用,强调了空间之于“家“的意义。
In the space, Joanna Laven uses calm and balanced colors, which are made more interesting and visually focused by creative custom furnishings, which can also be seen as independent objects to create a situational atmosphere. Inside, the use of artifacts, lamps, soft textiles and natural materials accentuates the meaning of the space as home.


























对于客餐厅区域来说,大尺度的
L型幕窗视野,为主要活动区赋予了动态的自然景观。与其呼应的室内胡桃木作的温润质感显现于不同的物体表面,连续、重复又彼此协调。不同材料的肌理形成一定的对比关系,或细腻、或原始、或醇厚、或纹理分明,共同建构了场所的丰富表情。
For the guest dining area, the large scale L-shaped window view gives the main activity area a dynamic natural landscape. The warm texture made of walnut in the interior is displayed on different surfaces, continuous, repeated and coordinated with each other. The texture of different materials forms a certain contrast relationship, or delicate, or primitive, or mellow, or clear texture, jointly constructing the rich expression of the place.


















图片版权 Copyright :Studio Lawahl































