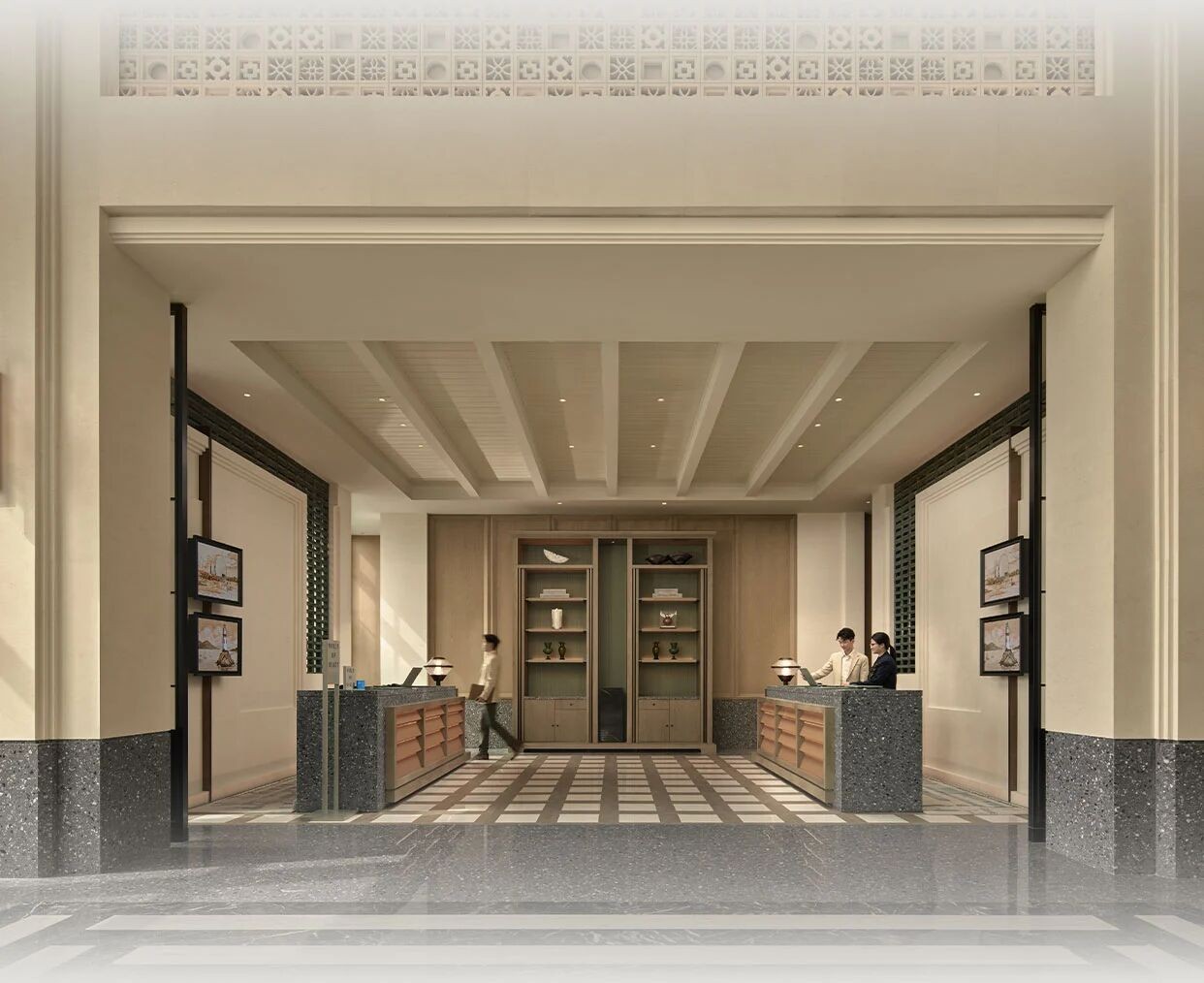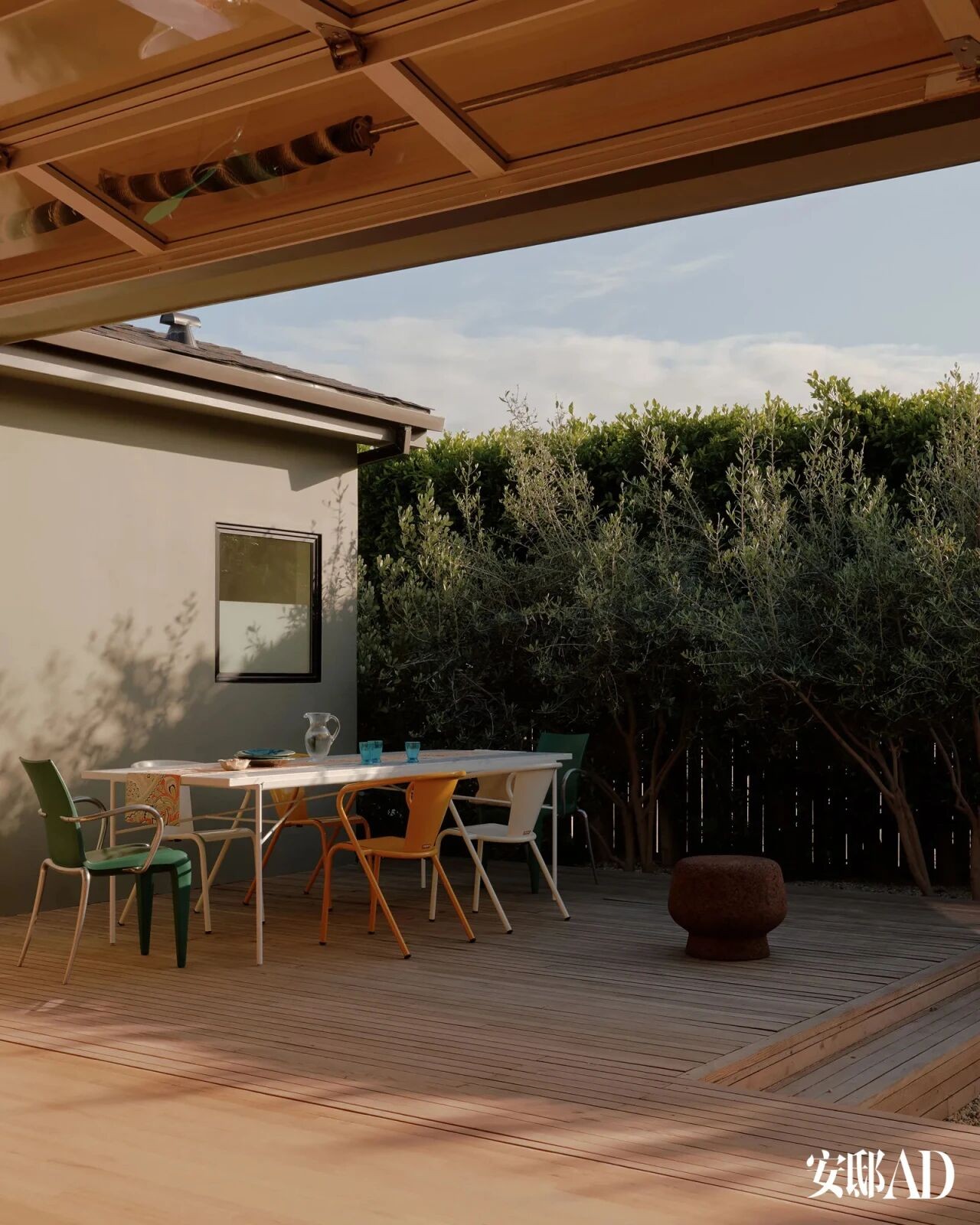Keiji Ashizawa丨日式设计打造质朴旅居家 首
2023-04-29 14:14


Keiji Ashizawa Design
Keiji Ashizawa Design是一家位于日本东京的建筑和产品设计工作室。该办公室由Keiji Ashizawa于2005年成立,在建筑和钢铁制造领域拥有十年的工作经验,现在由八名工作人员组成,每个人都为团队带来了独特的技能。
Keiji Ashizawa Design is an architectural and product design studio based in Tokyo, Japan. Formed in 2005 by Keiji Ashizawa, following ten years working experience in both architecture and steel fabrication, the office now comprises of eight staff members each bringing unique skills to the team.














这一翻新项目位于东京市中心一个安静的住宅区,是为Opus Arisugawa Terrace-Residence的豪华公寓而进行的。该地区因其优越的社区而深受家庭欢迎,包括附近的有川宫公园。
Located in a quiet residential area in the heart of Tokyo, this renovation project is for a luxury condominium at Opus Arisugawa Terrace - Residence. The area is popular among families for its favorable neighborhood, including Arisugawa Palace Park in close proximity.


















尤其是面向南侧开放区域的客厅空间,阳光照射时间很长,营造出明亮的氛围。为了回应城市居民越来越渴望居住在更接近自然的地方,这个空间让光线很好地延伸到生活空间的内壁。
The living room space facing the open area on the south side in particular had long hours of sunlight, which creates a bright atmosphere. In response to the increasing desire of urban dwellers to reside closer to nature, the space lets in the light to extend well into the inner walls of the living space.


















内饰的精髓被纹理所包裹;略带白色的橡木地板和墙壁,以及珍视手工笔触的石膏墙。
The essences of the interior are embraced by the textures; the slightly white-stained oak floors and walls, and plaster walls cherishing the handwork strokes.




























与志同道合的制造商团队合作,他们对家具及其触觉品质有着共同的价值和理解,工艺在空间中体现出来。这对于创造一个质量和舒适的极简主义空间至关重要。
Working together with a team of like-minded manufacturers, who have a shared value and understanding of furniture and its tactile qualities, the craftsmanship comes across in the presence of the space. This is essential in creating a minimalist space with quality and comfort.


















对于家具,我们请诺姆建筑师事务所设计餐椅;因此,以Shaker家具为灵感,用纸绳编织而成的轻便椅子应运而生。椅子的特点使大的用餐空间有一种轻盈和家常的感觉。
For the furniture, we asked Norm Architects to design the dining chairs; in result a light chair inspired by Shaker furniture woven with paper cord was created. The characteristics of the chairs allows for a lightness and homely feeling in the large dining space.


















除了家具和艺术品外,吊灯也是定制的,将柔和的光线从客厅带到餐厅,还有与DYNADIO合作制作的木制扬声器。
Apart from the furniture and art, the pendant lighting was custom made to bring the soft light from the living room to the dining space, along with the wooden speakers made in collaboration with DYNAUDIO.




















我们的目标是设计只能通过精心制作才能创造的空间,从最小的细节到家具,营造一种安静、舒适、鼓舞人心的氛围,几乎没有噪音,周围都是精心制作的天然材料。
Our goal is to design spaces that can only be created by meticulously crafting from the smallest detail to the furniture, resulting in a quiet, comforting, and inspiring atmosphere with little noise, surrounded by natural materials crafted with tactility.
















这就是我们创建的每一个Karimoku案例研究空间的意图,我们希望它能成为信息泛滥的城市居民的一个有抱负的模型,他们可能会在与自然更和谐的生活中感到压力和好奇。
This is the intent of every Karimoku Case Study space we create, where we hope that it will serve as an aspiring model for urban dwellers overflowed with information, who may be stressed yet curious in living more harmonized with nature.








图片版权 Copyright :Keiji Ashizawa Design































