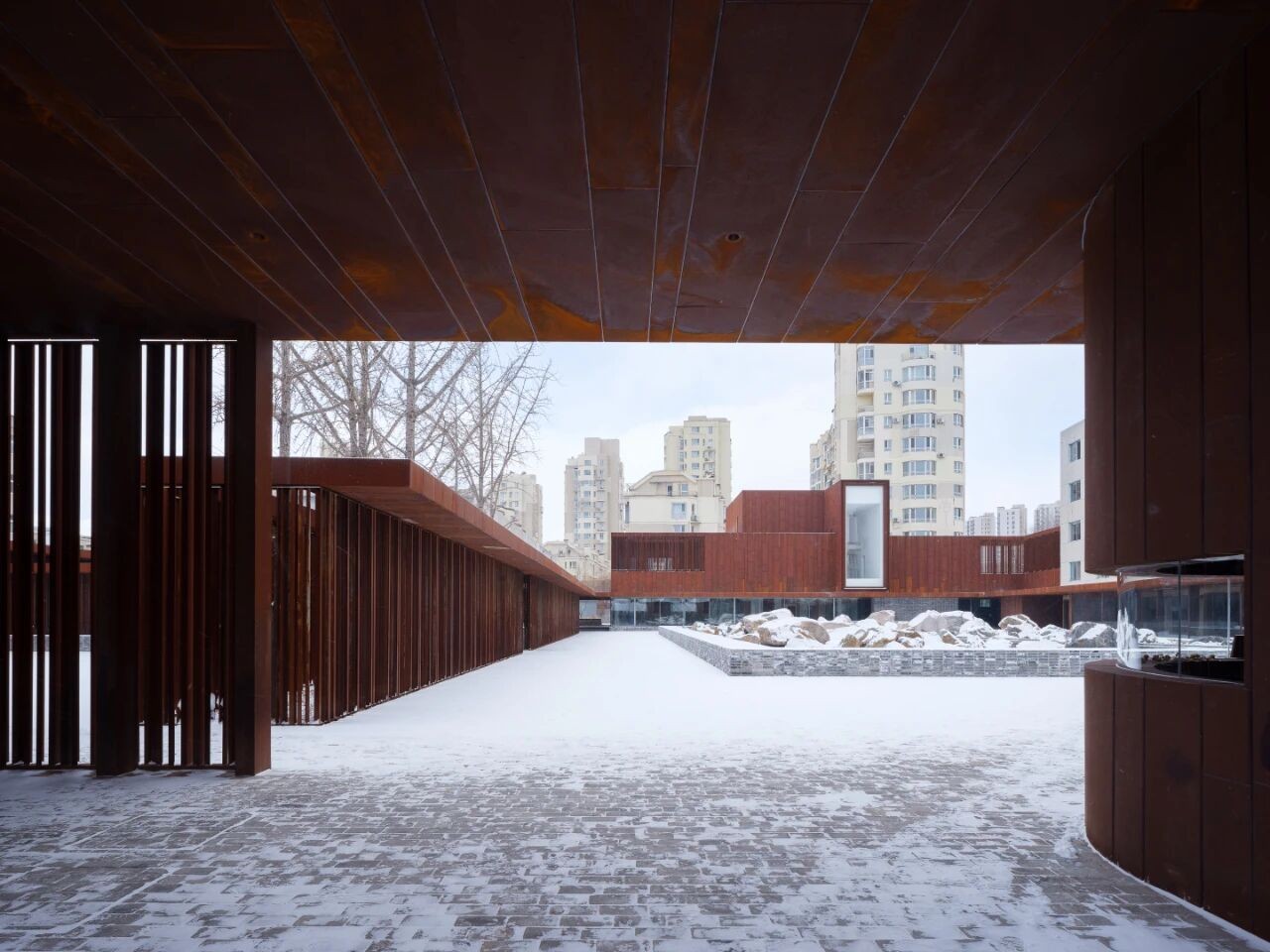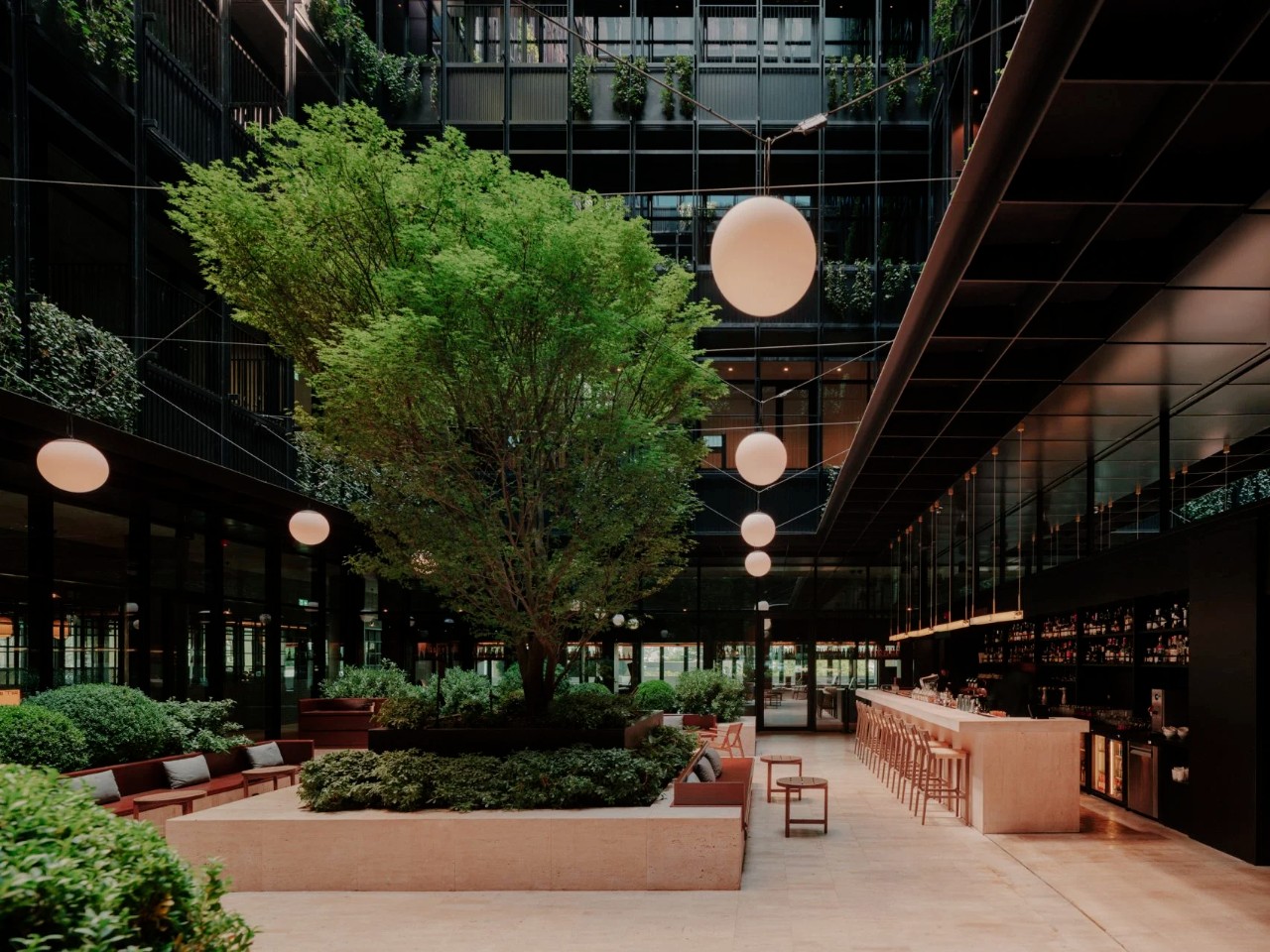Neri-Hu如恩设计新作丨融合沪上生活方式的当代社群空间 首
2023-04-20 14:00


Neri-Hu如恩设计
由郭锡恩先生和胡如珊女士于2004年共同创立的如恩设计研究室(Neri-Hu),是一家立足于中国上海,在英国伦敦设有分办公室的多元化建筑设计研究室。如恩设计提供国际化的建筑、室内、整体规划、平面以及产品设计服务。
Neri-Hu, founded in 2004 by Mr. Guo xien and Ms. Hu lushan, is a diversified architectural design laboratory based in Shanghai, China, with offices in London, UK. We provide international architectural, interior, planning, graphic and product design services. Different cultural backgrounds make up the design team of ruen.






19世纪末,上海最著名的花园张园发展成为现代中国最早的公共和商业空间之一,成为中国新城市生活方式的典范和引领。2022年,随着张园在历史建筑完全修复后重新向公众开放,Neri-Hu受Blue Bottle委托,在一处旧石库门类型的住宅中创建了一个零售空间。咖啡开启了上海丰富的历史与当代城市社会领域之间的对话。
At the end of the 19th century, Zhang Yuan, the most famous garden of Shanghai, developed into one of the earliest public and commercial spaces in modern China, exemplifying and leading the emergence of a new Chinese urban lifestyle. In 2022, as Zhang Yuan reopens to the public after a complete rehabilitation of its historic buildings, Neri-Hu was commissioned by Blue Bottle to create a retail space in one of the old Shikumen typology residences. Coffee initiates a dialogue between Shanghai’s rich history and the contemporary urban social realm.






由于历史保护方针,原有建筑立面和中庭的现有砖墙、门窗未受影响,成为插入新设计元素的连续背景。一个原始的庇护所,象征着回到建筑的起源,竖立在空间的中心;这里是准备和供应咖啡的地方,也是项目视觉和循环的焦点。
Due to historic preservation guidelines, the existing brick walls, doors, and windows of the original architectural façades and atriums are left untouched, and become a continuous backdrop for the insertion of new design elements. A primitive shelter, symbolizing a return to the origin of architecture, is erected in the center of the space; it is where the coffee is prepared and served, and forms the visual and circulatory focal point of the project.










沿着老建筑的外墙,一个细长的空间将主街与中庭连接起来。这栋建筑内的这个小巷般的空间靠着窗户和墙壁,可以容纳几张长凳和小桌子,这是对石库门生活中悠闲的社交时刻的致敬。
Along the exterior wall of the old building, an elongated space connects the main street to the atriums. This alley-like space within the building accommodates several benches and small tables against the windows and walls, a nod to the leisurely social moments of life in the Shikumen.






为了与现有建筑的厚重色调形成对比,Neri-Hu仔细研究了结构及其构造细木工,使其尽可能轻。屋顶结构由拉丝不锈钢制成,而屋顶表面由穿孔和弯曲钢制成,这些材料以微妙而模糊的方式反映周围环境。
To contrast with the heavy palette of the existing architecture, Neri-Hu meticulously studied the structure and its tectonic joinery, to make it as light as possible. The roof structure is built with brushed stainless steel while the roof surface is made of perforated and bent steel, materials that reflect the surroundings in a subtle and fuzzy manner.




Neri-Hu还受到了人们曾经用来将私人空间延伸到小巷中的非正式建筑和简单附件的启发,因此,现有的结构柱被征用,增加了金属杆和小平台,用作轻轨、边桌、长椅和物品展示。
Neri-Hu was also inspired by the informal construction and simple attachments that people once used to extend their private spaces into the alley, the existing structural columns are thus commandeered with added metal rods and small platforms to function as light rails, side tables, benches, and object displays.




除了品牌家具外,该项目还精选了一些经过改造的传统旧家具,时间的痕迹赋予了人们温暖和熟悉的感觉,融合了新旧、蓝瓶和上海。
Other than brand furniture, the project features a selection of repurposed traditional old furniture, on which the traces of time bestow a sense of warmth and familiarity, merging old and new, Blue Bottle and Shanghai.






图片版权 Copyright :Neri-Hu如恩设计































