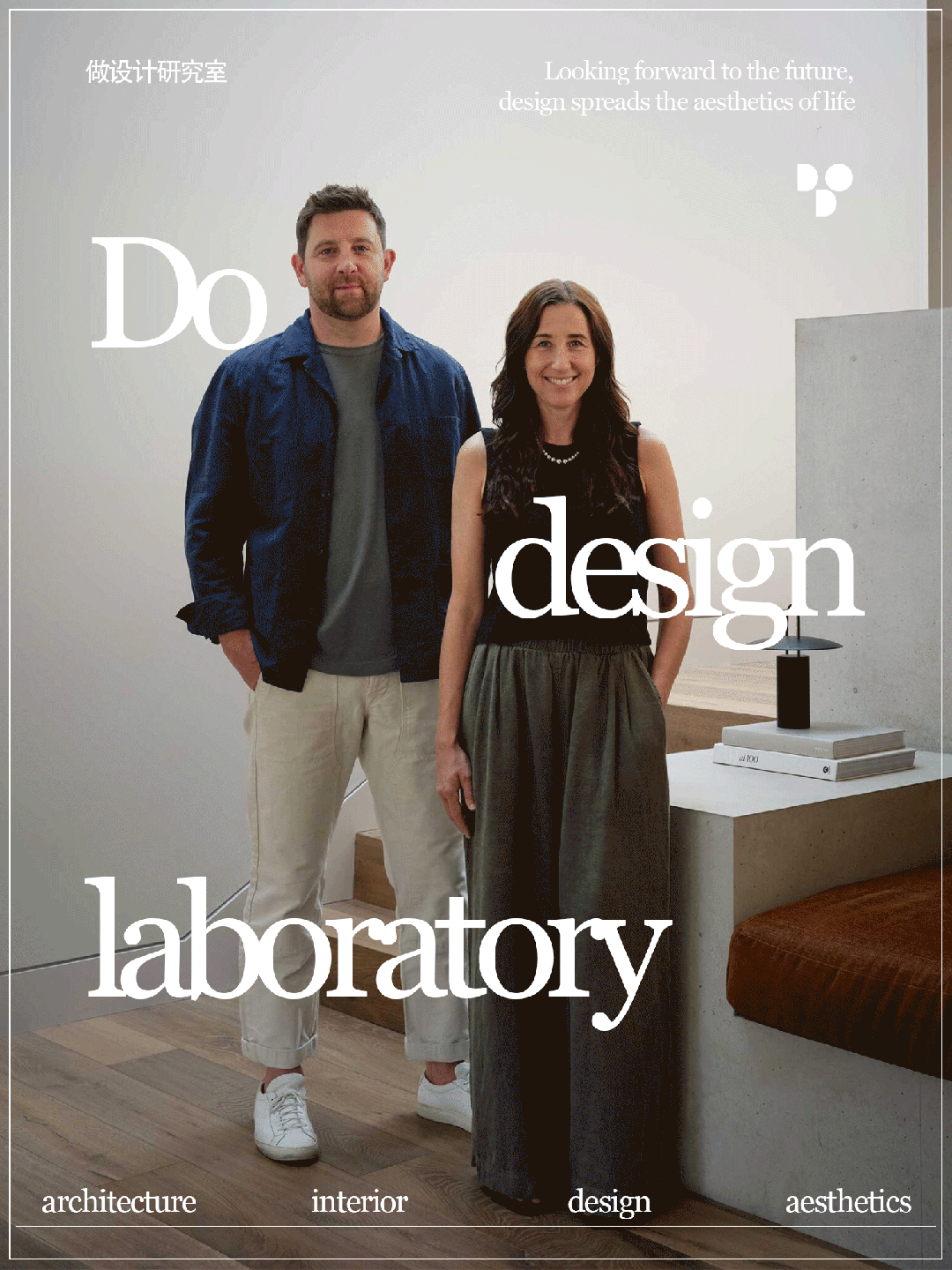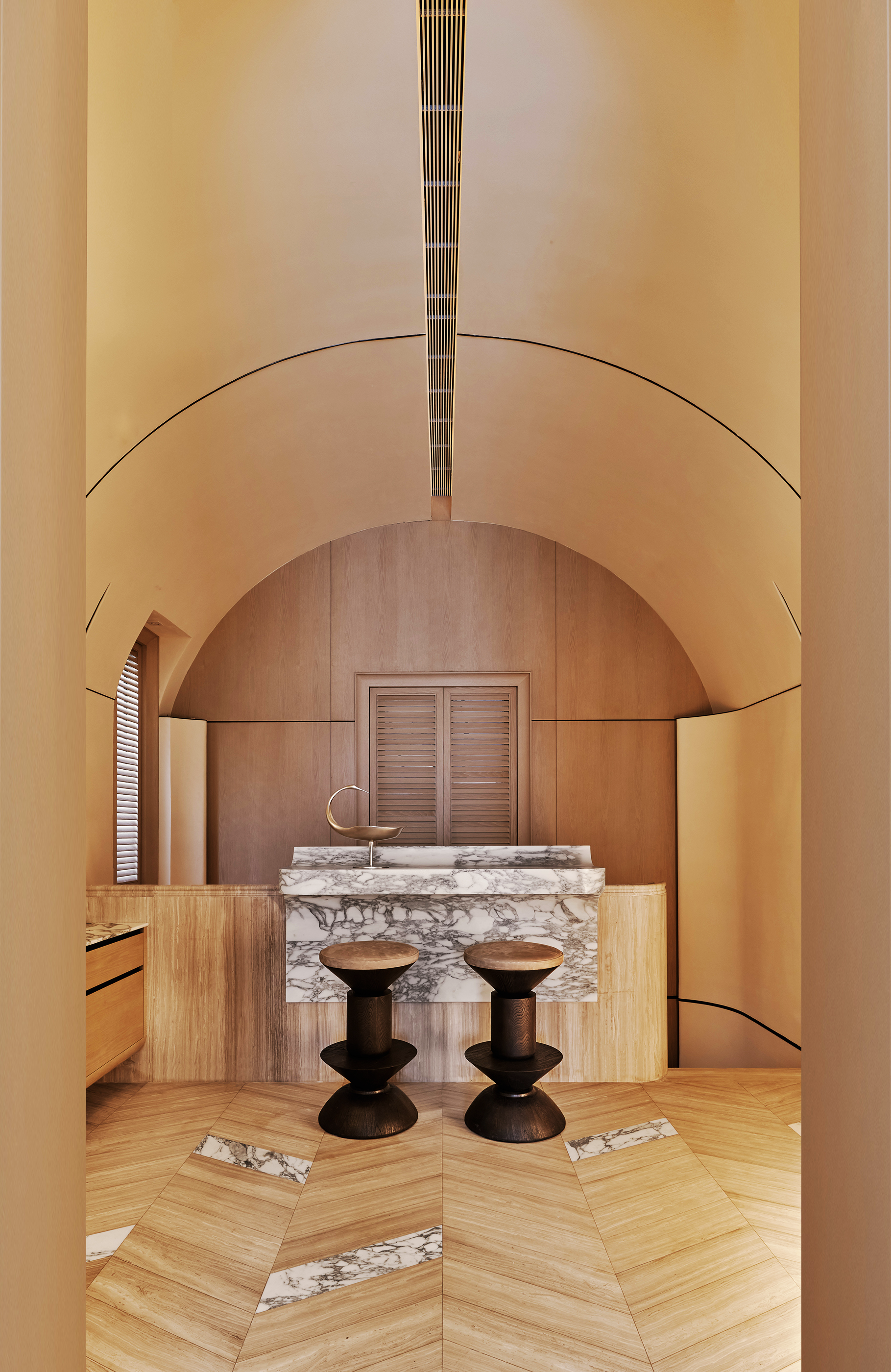方叶兴新作丨心之所向 129㎡极简私宅
2023-04-19 14:03


New York
纽约.设计
New York Design
...
#.心之所向
direction of ones heart


打开空间,重设更多可能。设计者将主卧和卫生间、餐厅与过道的墙面打通,优化了生活动线,扩充了更多活动空间,让整体空间变得通透又充满意趣,更以空间之美传递生活之美。
Open the space and reset more possibilities. The designer has connected the walls of the master bedroom and bathroom, as well as the dining room and hallway, optimizing the living flow, expanding more activity space, making the overall space transparent and full of interest, and conveying the beauty of life through the beauty of space.








摒弃繁复矫饰 ,客厅空间以黑白灰色调碰撞出极简式优雅,落地窗以无拘无束的形态将自然光景引入室内,尽情引入每一缕阳光,小圆弧的巧妙运用,利落包裹立面,柔化了空间转角,亦赋予居所些许温情
The living room space is simple and elegant with black and white gray tones, and french window introduce natural scenery into the room in an unrestrained form, enjoying every ray of sunshine. The ingenious use of small arcs neatly wraps the facade, softens the corner of the space, and also gives the residence some warmth












背景墙半嵌入,深色和浅色的叠加,丰富了空间层次和视觉语音,设计师以岩板延伸的手法,将所有元素进行融合,使得背景朴素又有空间感
The background wall is semi embedded, with a combination of dark and light colors, enriching the spatial hierarchy and visual voice. The designer uses the technique of extending the slate to integrate all elements, making the background simple and spatial








客餐厅一体化设计,解锁了空间使用的更多可能,多彩的纹路石材立面,置以极简风格餐桌椅,浪漫温情的飞碟吊灯,将柔和沉静的氛围蔓延空间
The integrated design of the guest restaurant unlocks more possibilities for space use. The colorful grain stone facade, minimalist style dining tables and chairs, and romantic and warm flying saucer chandeliers spread a soft and calm atmosphere into the space










明净的空间肌理,与原木的温润气息萦绕住所,室内的简单色彩,和谐搭配天然扑入的自然光,营造出舒适纯粹的休憩氛围,亦在一呼一吸间领略别样睡眠体验
The bright and clean texture of the space, combined with the warm scent of logs, lingers around the residence. The simple colors inside the room, harmoniously paired with natural light, create a comfortable and pure resting atmosphere, and also experience a different sleep experience with every breath and breath














低饱和度的色彩设计,恬静沉稳的木质元素,构筑出静态的和谐之美,空间内充满童趣的宇航员元素,活泼灵动的落地灯置物架,伴随孩童成长的书桌,以宁静亲切之意丰富了空间形态
The low saturation color design, tranquil and composed wooden elements, create a static and harmonious beauty. The space is filled with childlike astronaut elements, lively and dynamic floor lamp shelves, and a desk that accompanies childrens growth, enriching the spatial form with a sense of tranquility and friendliness






项目名称:绿城兰园
Project Name: Green City Orchid Garden
项目地点:浙江 义乌
Project location: Yiwu, Zhejiang
项目面积:129㎡
Project area: 129 square meters
完工时间:2022年10月
Completion date: October 2022
设计公司:尚映空间设计
Design company: Shangying Space Design
主创设计:方叶兴
Creator Design: Fang Yexing




方叶兴
尚映空间设计机构创始人/设计总监
国内新锐设计师,个人作品涵盖私宅与各式商业空间。其创作风格多变,擅于把握光影与流线造型,并精于空间色彩运用。其工装作品《园林建筑公司》、《DNIGQI服装工作室》设计形式新颖而独特,将生活形态、美学意识与商业文化相互贯通,在业界引发广泛热议。
内容策划/呈现






























