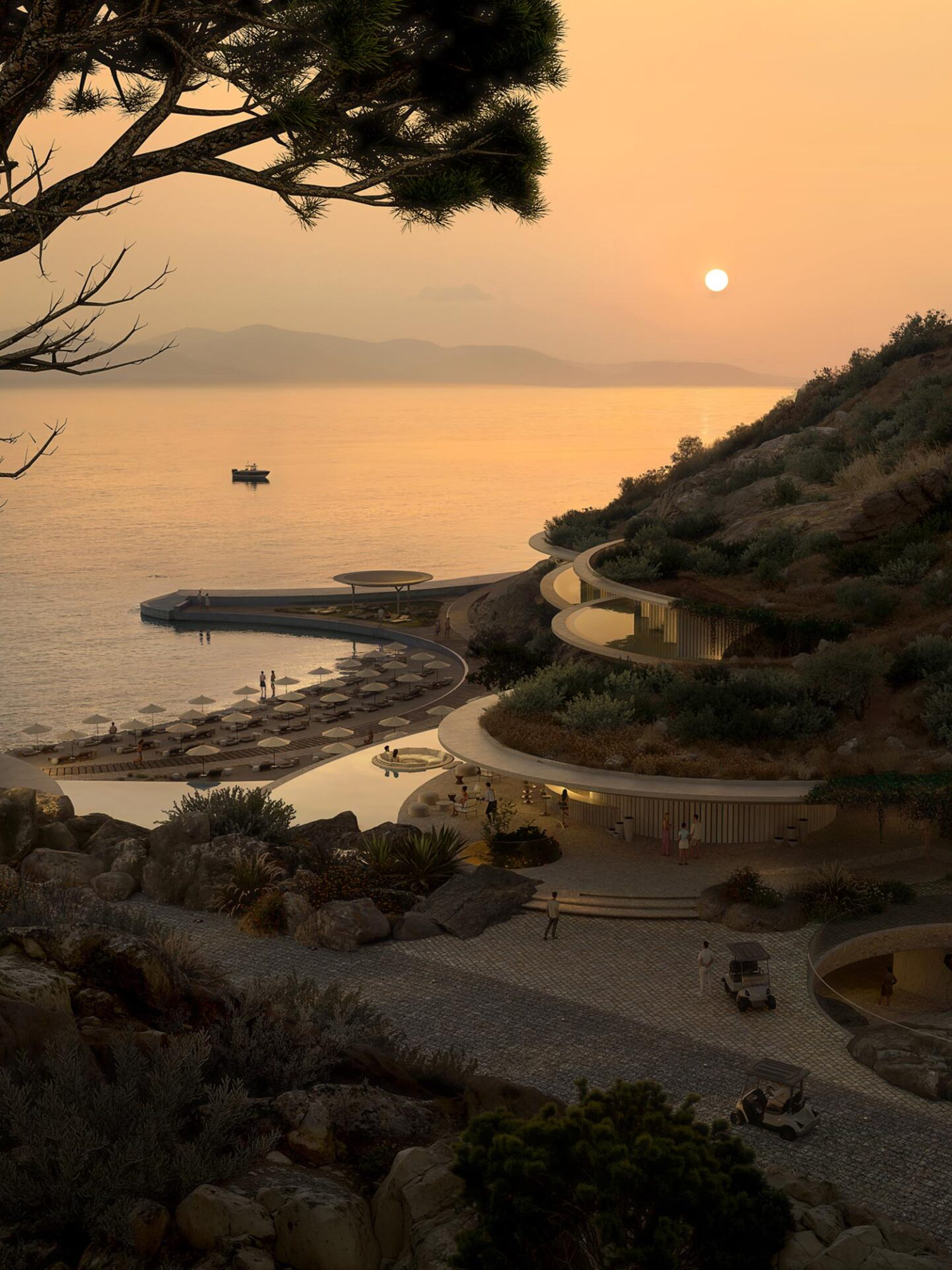Studio Arthur Casas|将巴西现代主义注入灵魂 首
2023-04-19 13:23


Studio Arthur Casas
建筑师往往比其他人更能掌握一种表达形式。即使是伟大的建筑师也主要在原籍国留下自己的印记,有时甚至不敢出国。亚瑟·卡萨斯是这两条规则的例外。
Architects often master one form of expression better than others. Even great architects leave their mark mainly in their country of origin, sometimes never daring to go abroad. Arthur Casas is an exception to both of these rules.




这套位于圣保罗一栋大楼内的顶层公寓旨在满足客户对家庭办公和接待客人同样满意的空间的需求。
This penthouse in a building in São Paulo was designed to meet customer demand for an equally satisfactory space for home office work and for receiving guests.




项目计划分为三层,以保证客户对空间的最佳使用和享受:一层是私密的一层,里面有泥房和三间套房,包括主人;第二个对应于社交区域,客厅与餐厅和外部区域融为一体;第三个专门用于这对夫妇的办公室、酒窖和服务区。
The project program is distributed over three floors to guarantee clients the best use and enjoyment of spaces: the first floor is the intimate one, which houses the mudroom and three suites, including the master; the second corresponds to the social areas, with a living room integrated with the dining room and the external area; and the third is dedicated to the couples offices, wine cellar and service areas.




为了构成公寓的调色板,通过选择钙华大理石,为涂层选择了更多泥土色调。在获得合适的批次之前,很难找到理想颜色的原材料需要进行广泛的研究。
In order to compose the apartments palette, more earthy tones were selected for the coatings, through the choice of travertine marble. The difficulty in finding the raw material in the ideal color required extensive research until it was possible to acquire the right batch.










Orla Apartment




这套面向里约热内卢伊帕内马海滩的公寓的设计是为一对夫妇设计的,他们有两个年幼的孩子,希望有一个陪伴女儿成长的空间,以及在家办公的隐私环境。
The design of this apartment facing Ipanema beach, in Rio de Janeiro, was designed for a couple with two young children, who wanted a space to accompany their daughters growth and also environments with privacy for home office work.






该项目的亮点是伊帕内马海滩的里约热内卢和大海的全景。从晚餐可以看到Morro Dois Irmãos,从家庭影院可以看到Arpoador的一部分。厨房与客厅和餐厅融为一体,并采用相同的物质性设计,作为社交区域的延伸。
The highlight of the project is the panoramic view of the sights of Rio de Janeiro and the sea at Ipanema beach. From dinner, it is possible to see Morro Dois Irmãos, and from the home theater, a part of Arpoador. The kitchen is integrated into the living and dining room, and was designed using the same materiality to function as an extension of the social area.








私密空间被分为三间套房:玩具室、儿童室和主人套房。办公室位于主卧室内,在那里可以通过一扇共面的门隐藏入口,当门关闭时,可以模拟一个面板。
The intimate space was divided into three suites: the toy room, the childrens room and the master suite for the couple. The office was accommodated inside the master bedroom, where it is possible to hide its access through a coplanar door that, when closed, simulates a panel.


图片版权 Copyright :Studio Arthur Casas































