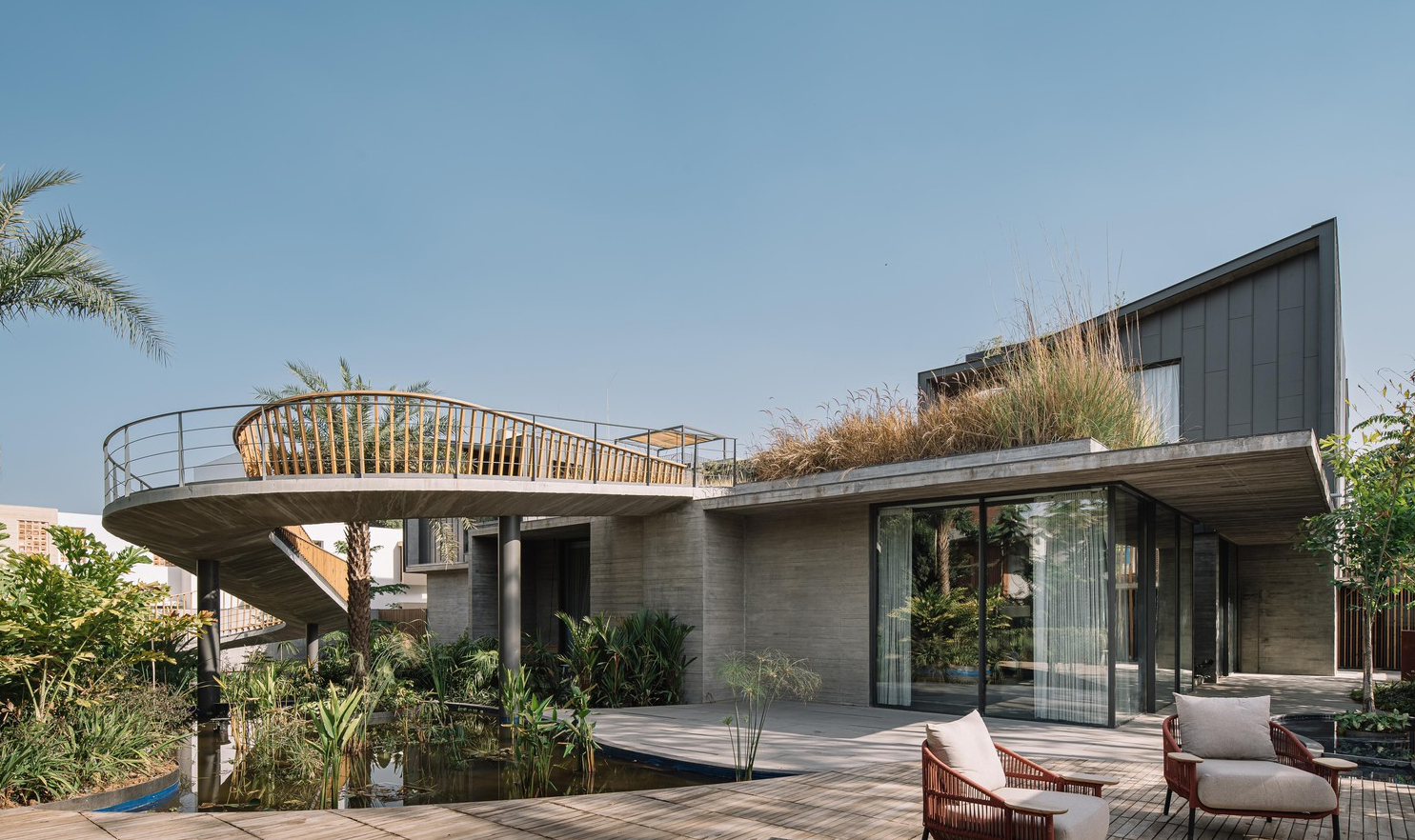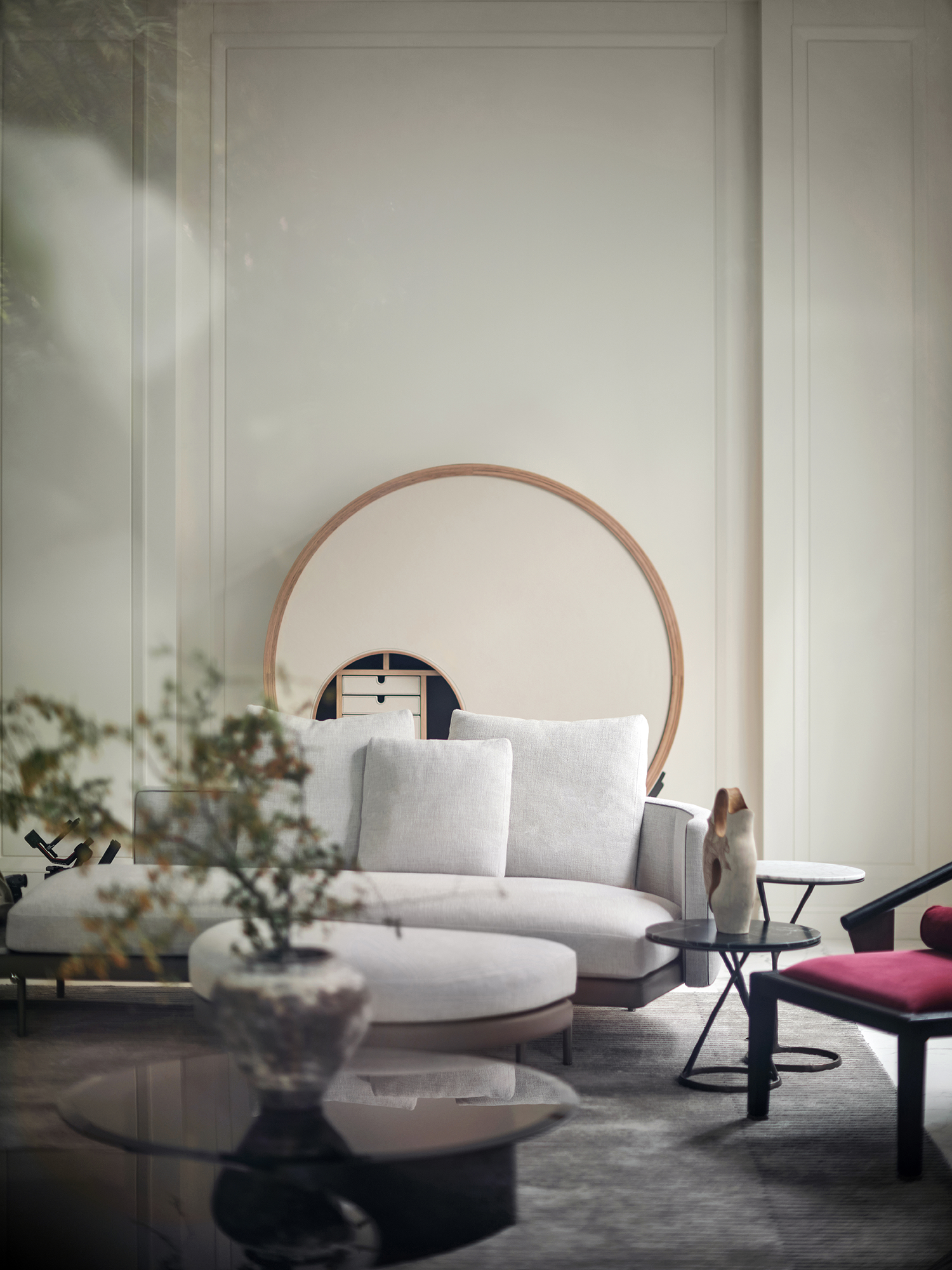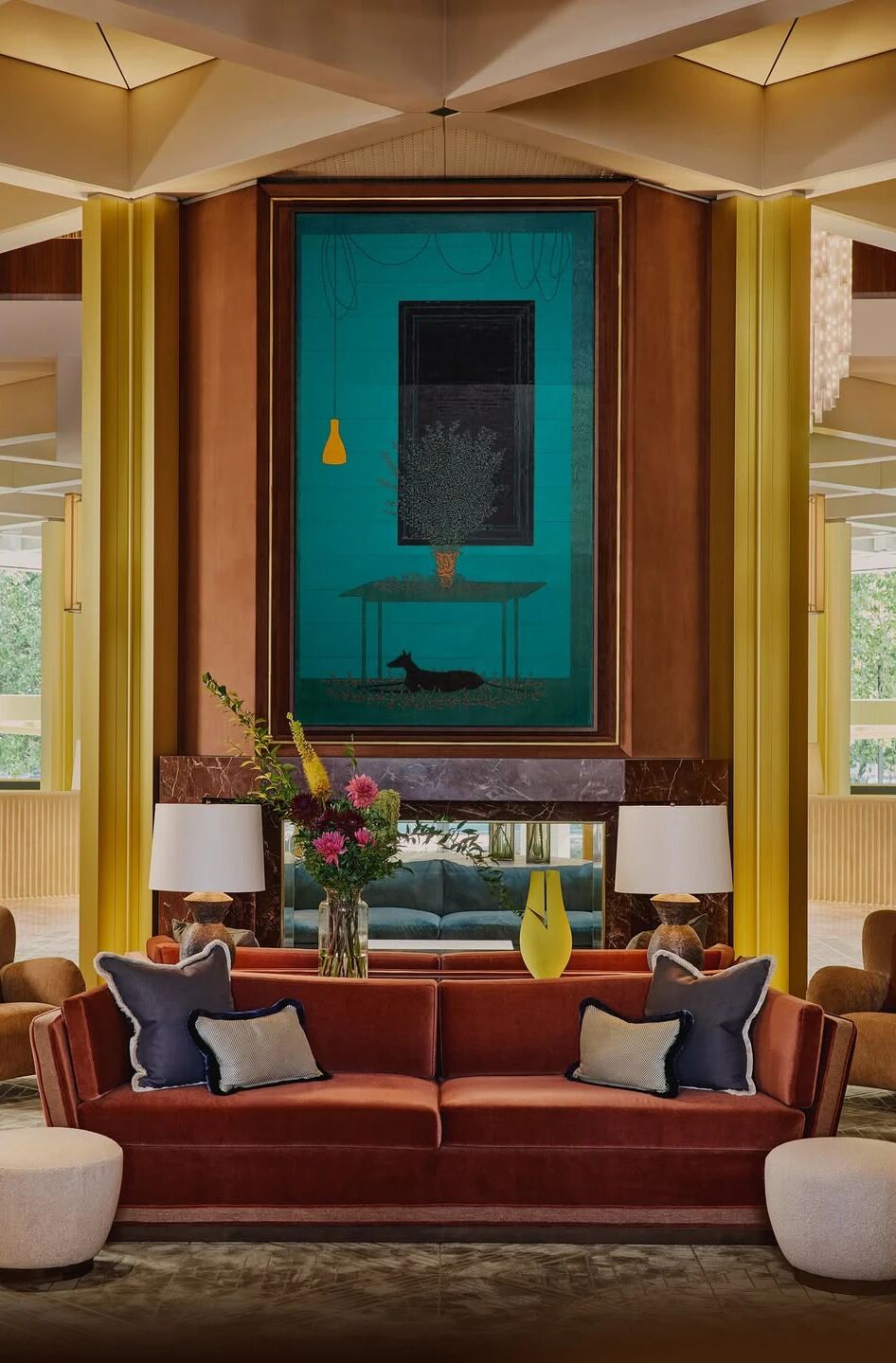新作|凡西空间设计 × PALOMA BISTRO 餐酒吧:异形有机 首
2023-04-13 23:12














PALOMA BISTRO是一家以地中海融合菜系和威士忌酒吧为核心卖点的餐酒吧,主理人希望未来餐酒吧的氛围能融合北欧古堡式的精致经典,同时不失闲适惬意的氛围感。在餐酒吧的功能定位和调性基础上,赋予新建筑经典和时间痕迹的触感。
本案中西班牙新艺术设计风格和建筑奇才安东尼奥·高迪的设计,给我们带来了无限的灵感,通过设计、艺术与雕塑进行融合,我们在空间中运用了大量的曲线、失重感形态,和带有时间痕迹的材料,给客人带来一种妙趣横生,充满想象力的空间体验。






关于入口的设计,是整个案子中最具挑战的部分。一部分来自于我们需要尊重整个街区的发展调性:兼顾到铁像寺这片极具天府特色、蜀风水韵“水系绿地链”特色文化示范商业街区的整体定位。另一部分考验的是如何结合西班牙高迪的建筑特色,创造一个令人难忘的、不被周围大尺度建筑群淹没的空间。
The design of the entrance is the most challenging part of our entire design. Part of the challenge comes from respecting the development tone of the entire block, taking into account the overall positioning of Tiexiang Temple, a cultural demonstration commercial block with Tianfu characteristics and Shu Feng Shui charm, as well as the architectural characteristics of Gaudi in Spain, to create an unforgettable space that is not submerged by the surrounding large-scale architectural complex.


充分考虑气候变化对运营带来的影响后,我们尝试让整个空间充斥可变化的动态自由感。整个餐酒吧的外立面设计,采用大面积的复古玻璃移门,将街道的自然景观、阳光空气有机地引入室内。
Fully considering the impact of climate change on operations, the design of the entire space is full of variability. The facade design of the entire dining bar adopts a large area of retro glass sliding door, which organically introduces the natural landscape of the street, sunshine and air into the interior.






室内落座区,也设置在靠近窗边采光最好的区域。
The indoor seating area is also located near the window in the area with the best lighting.






右手就餐区联动到吧台,吧台部分采用全实木的异形雕塑,蜿蜒实木制成的流畅连续的造型。
The right-hand dining area is linked to the bar counter, which features a fully solid wood shaped sculpture with a smooth and continuous shape made of winding solid wood.






从吧台延续到墙面和屋顶,生长出陈列美酒的金属架。木材的肌理和圆润,下沉式的酒吧,客人可以舒适的坐在沙发上,尊重了西班牙酒吧的精神。




Continuing from the bar to the walls and roof, a metal frame for displaying fine wine has grown. The texture and roundness of the wood create a sunken bar where guests can comfortably sit on the sofa, respecting the spirit of Spanish bars.




围绕着灵魂吧台,落座区的设计,我们完全打破传统餐厅的大空间的布局形态,把区域划分为大小不一的私密、半私密、开放的空间,把原本一览无余的空间进行了分隔,通过不同类型的软装,形成更加多变的体验空间。
进门左手边温暖壁炉氛围十足的下沉卡座可以看到包间外立面。
Around the design of the soul bar and seating area, we completely break away from the traditional layout of large spaces in restaurants, dividing the area into private, semi private, and open spaces of varying sizes, dividing the originally unobstructed space and creating a more diverse experience space through different types of soft furnishings.












倾斜的墙体,异形的窗户,顺势而下结合古老的城堡灰砖墙围合而成的半围合包间,桌椅可以灵活组合为12人大桌,和两组多人座。
无论客人是希望独处,或是几位好友一同前来,在这里都可以找到人与人之间合适的距离。




A semi enclosed private room with sloping walls, irregular windows, and a combination of ancient castle grey brick walls. Tables and chairs can be flexibly combined to form a table for 12 people and two sets of multiple seats.
Whether guests want to be alone or have a few friends come together, you can find a suitable distance between people here.




ABOUT PROJECT




平面图
项目名称:PALOMA BISTRO餐酒吧 项目地点:中国|成都|铁像寺二期 项目面积:室内220㎡/室外120㎡ 项目造价:150W 施工造价:4500/㎡ 设计时间:2022年7月 完工时间:2022年11月 主创设计:阙冬炀/王壹 设计团队:高攀/李春艳/杨虎鑫/宋俊坤 施工团队:成都别致装饰有限公司 结构设计:凡西空间装饰设计有限公司 软装设计:凡西家居有限公司 摄影摄像:普尤


阙冬炀/Quincy(左) 王壹/Wong(右) 凡西空间设计主案设计师 阙冬炀、王壹,凡西空间主理人,擅长从建筑语言出发,运用生长的逻辑,打造视觉美感与舒适体验感双重极致的空间环境。


凡西空间设计创立至今,始终坚持从建筑语言出发,运用生长的逻辑,提供精细化定制设计服务,确保设计作品的完美落地。在与空间的每一次交互中,都蔓延着我们的心意,生长着我们对行业的热爱,并不断探索当下与末来的设计新可能,为设计业多元健康发展贡献力量。































