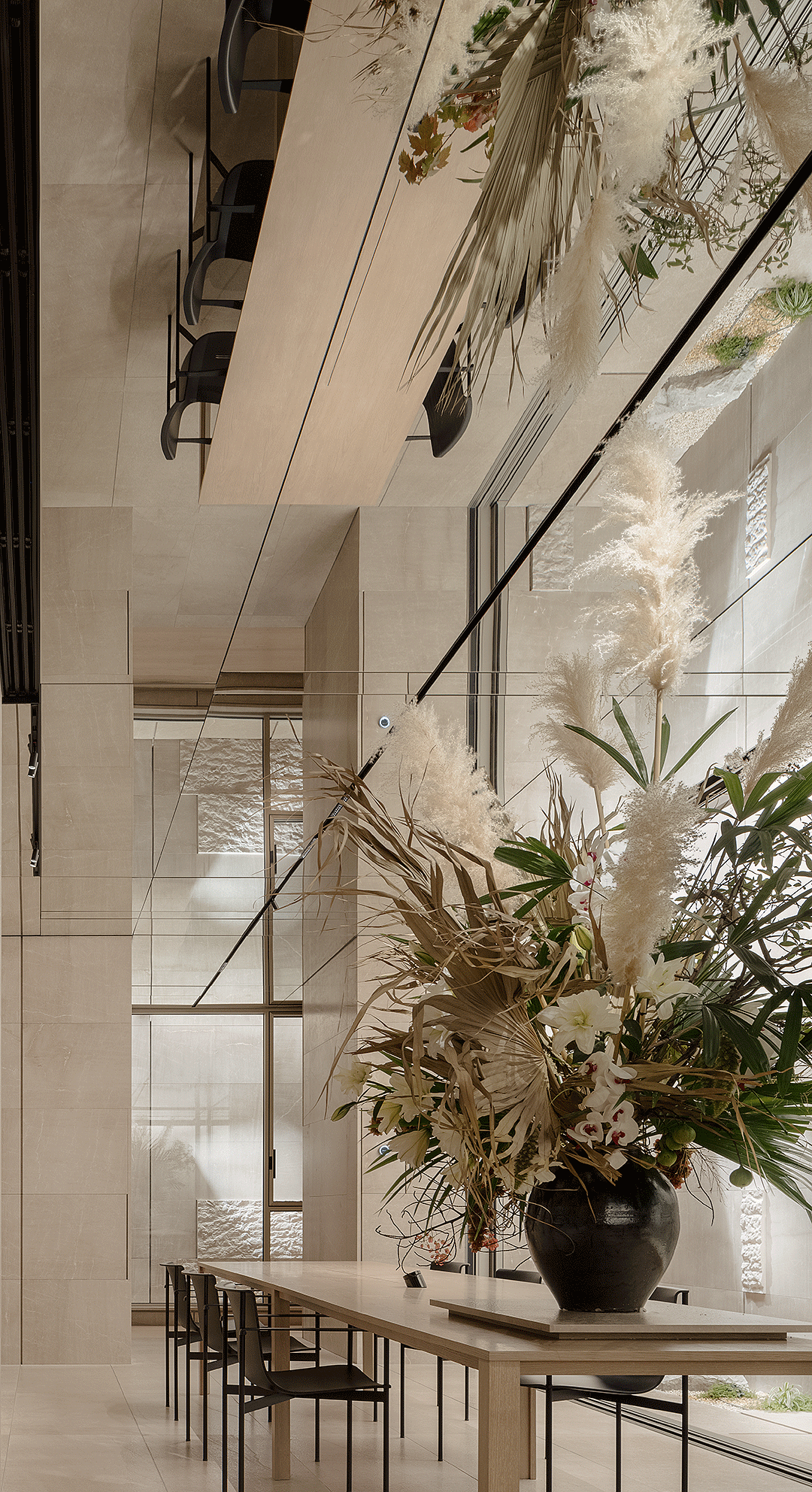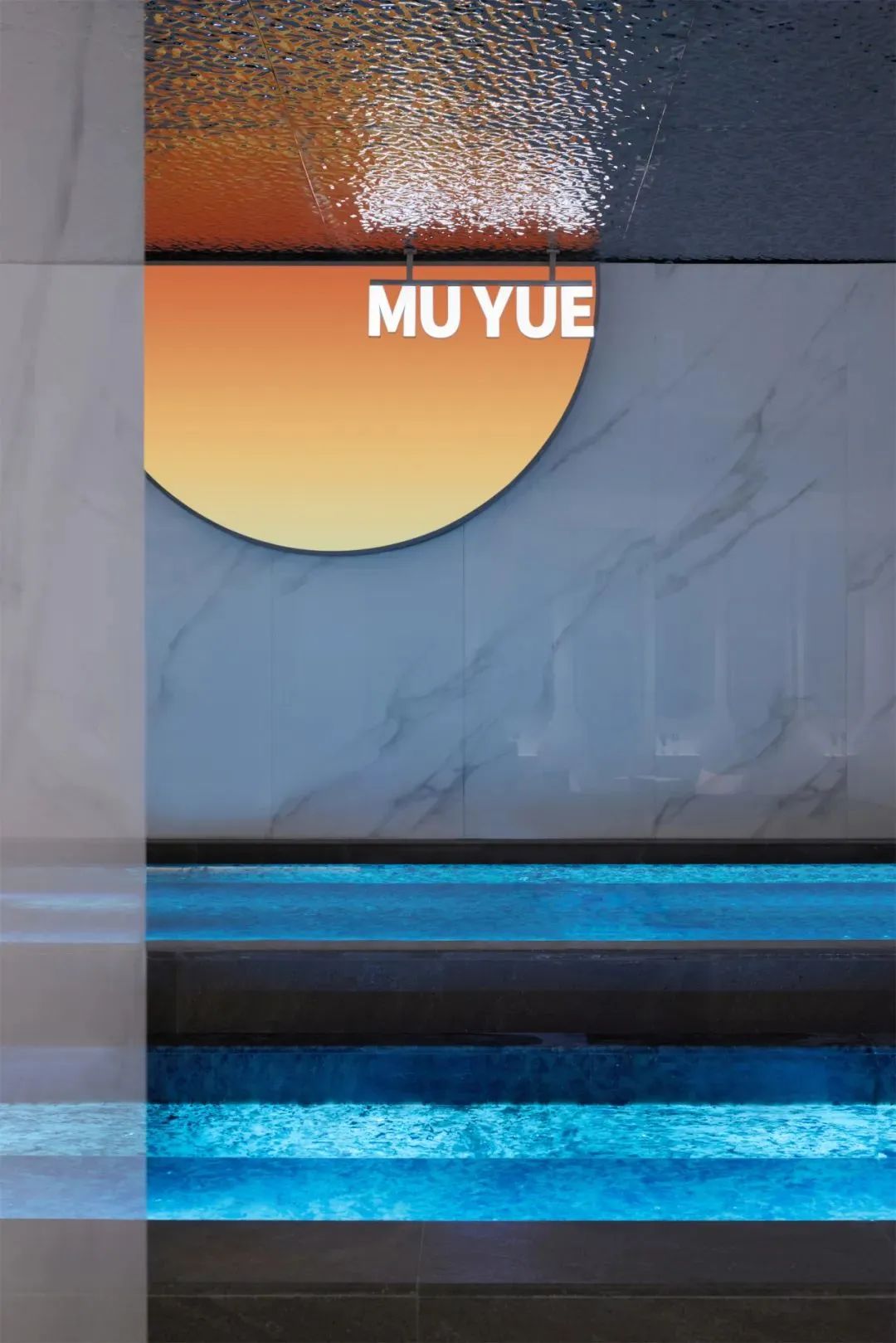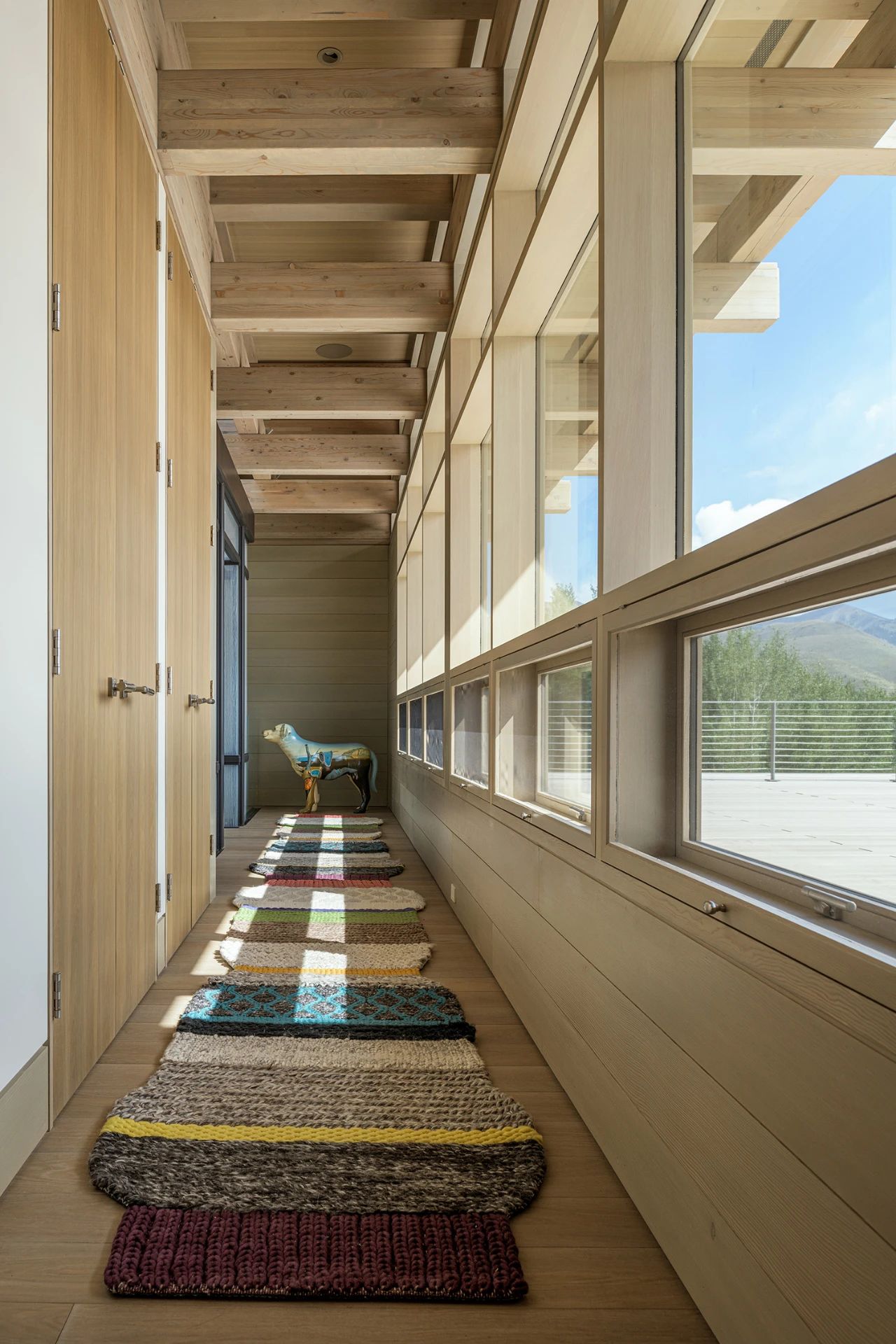新作丨Studio Gorman 田园诗般的平静 首
2023-04-13 13:33
空间的一半依赖于设计
另一半则源自于存在与精神
“Half of space depends on design the other half is derived from presence and spirit.”
——安藤忠雄(Tadao Ando)




Harbour House 以20世纪80年代的沉思为灵感,将色彩和对比度巧妙地结合在一起,通过当代镜头借鉴了迈阿密的美学。Studio Gorman和Peter Tout结合在一起,将重点放在了房子的原始叙事上,确保了一种开放和流畅的规划方法,以与轻松和高雅的生活相一致。
Inspired by a 1980s-era musing, Harbour House brings a playful combination of colour and contrast, referencing a Miami aesthetic through a contemporary lens. Studio Gorman and Peter Tout combine to bring focus to the original narrative of the home, ensuring an open and flowing planning methodology to align with a relaxed and elevated life.




Harbour House 坐落在悉尼下北岸,占据三个宽敞的楼层,并且需要进行大修,经过重新设计以继续与其当前所有者及其未来章节的相关性。翻新和恢复过去与 1980 年代的联系,由此产生的住宅成为地方的真实表达。使用那个时代闻名的粉彩和对比元素,通过更开放的方式重新构想家庭,专注于室内和室外连接。
Harbour House is located on the lower north bank of Sydney, occupying three spacious floors and requiring major repairs. It has been redesigned to continue its relevance to its current owner and future chapters. Renovating and restoring the connection between the past and the 1980s, the resulting housing has become a true expression of the place. Using the famous pastels and contrasting elements of that era, reimagine the home through a more open approach, focusing on indoor and outdoor connections.




凭借 Peter Tout 的建筑设计和 Studio Gorman 的室内设计,该住宅旨在转移对时代的假设并展示更现代的重复。
With Peter Touts architectural design and Studio Gormans interior design, the residence aims to shift assumptions about the times and showcase more modern repetition.




Harbour House需要整合坚固性,以满足家庭生活的需求,同时也要在整个过程中创造个性时刻。为了表达生活在其中的个性,颜色被用来使室内充满活力,纹理和触觉接触点的组合贯穿始终。
Harbour House needs to integrate robustness to meet the needs of family life, while also creating personalized moments throughout the entire process. In order to express the individuality of living in it, colors are used to make the interior full of vitality, and the combination of texture and tactile contact points runs through the entire process.






家具的管理需要舒适、低维护,并与如何占用空间的更大哲学保持一致。除了允许区域之间有一定程度的灵活性外,确定召集、聚集和撤退的机会也是一个优先事项。
Harbour House needs to integrate robustness to meet the needs of family life, while also creating personalized moments throughout the entire process. In order to express the individuality of living in it, colors are used to make the interior full of vitality, and the combination of texture and tactile contact points runs through the entire process.




















与天然饰面相结合,为柔和色调的崇高奠定基础,木材被整合并用作主要的地板材料,以及选定的细木工。为了鼓励与周围和既定的景观环境互动,创造了开口,引入光线,并允许自然通风穿过室内。
Combined with natural finishes, laying the foundation for the sublime softness of tones, wood is integrated and used as the main flooring material, as well as selected joinery. In order to encourage interaction with the surrounding and established landscape environment, openings were created to introduce light and allow natural ventilation to pass through the interior.










该住宅融入了参考时代的积极元素,向迈阿密致敬,并使用柔和的调色板来形成选定的风格。与水磨石、天然石材和黄铜一起,较浅的色调定义了家的感觉,营造出一种温馨的感觉。
The residence incorporates positive elements of the reference era, pays tribute to Miami, and uses soft color palettes to create the selected style. Along with terrazzo, natural stone, and brass, the lighter tones define the feeling of home, creating a warm and cozy feeling.












































Harbour House采用曲线和有趣的方式打造独特的家庭基础。Studio Gorman和Peter Tout专注于断开连接,打造了一种田园诗般的平静,为自己铺平了道路。
Harbour House uses curves and interesting ways to create a unique family foundation. Studio Gorman and Peter Tout focus on disconnecting, creating an idyllic calm that paves the way for themselves.
INFO
项目名称:HARBOUR HOUSE
项目地址:澳大利亚 悉尼
项目类型:
住宅设计
室内设计:STUDIO GORMAN
建筑设计:
PETER TOUT
AGENCY FOUNDER


SUZANNE GORMAN
STUDIO GORMAN 创始人 / 创意总监
Studio Gorman
是一家总部位于悉尼的室内设计工作室,致力于将客户的独特简报作为我们设计的核心。我们与客户合作,利用我们的设计专业知识和经验,创造个性化的空间,改善每个客户的生活方式。
我们打造的空间适合居住,引人入胜,分辨率很高,以我们独特的轻松风格给人一种现代感。我们通过深思熟虑的空间规划,以及使用定制材料、定制细节、卓越的调色板和纹理层次来实现这一点。
我们从艺术、建筑
旅行和日常生活中看
到的奇迹中汲
取灵感。
Studio Gorman热衷于策划
人们的旅程,讲述他们的个人故事,创
造反映客户自身的家园。
Suzanne 建造的房屋是温暖、引人入胜、适合居住的空间。她制作的室内装饰是讲述客户故事的圣地。
她热衷于开发独特的纹理材料调色板和家
具 艺术策展。
在过去的14年里,Suzanne主要从事悉尼住宅设计,在澳大利亚和国外也有设计经验。
片版权 Copyright :Studio Gorman































