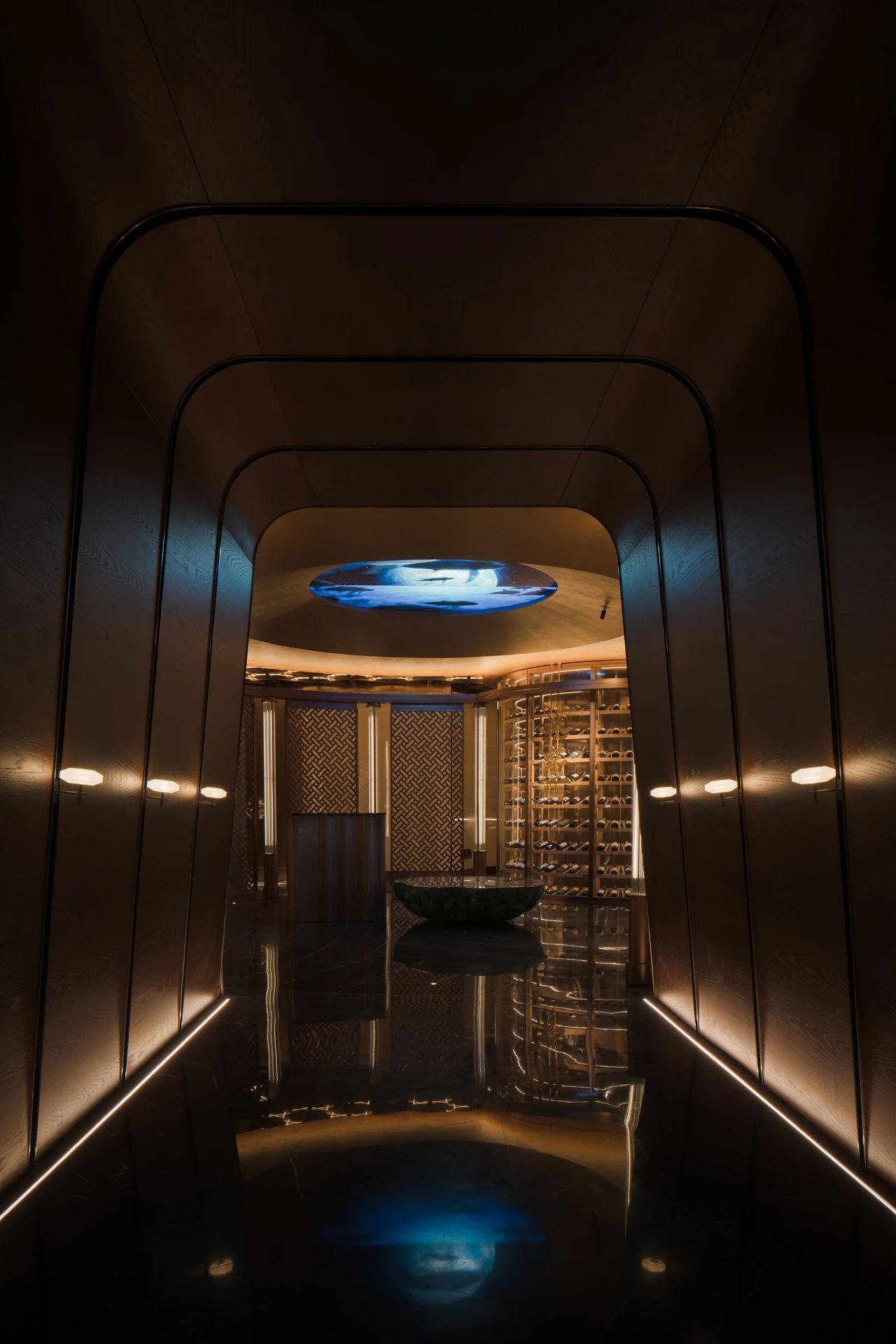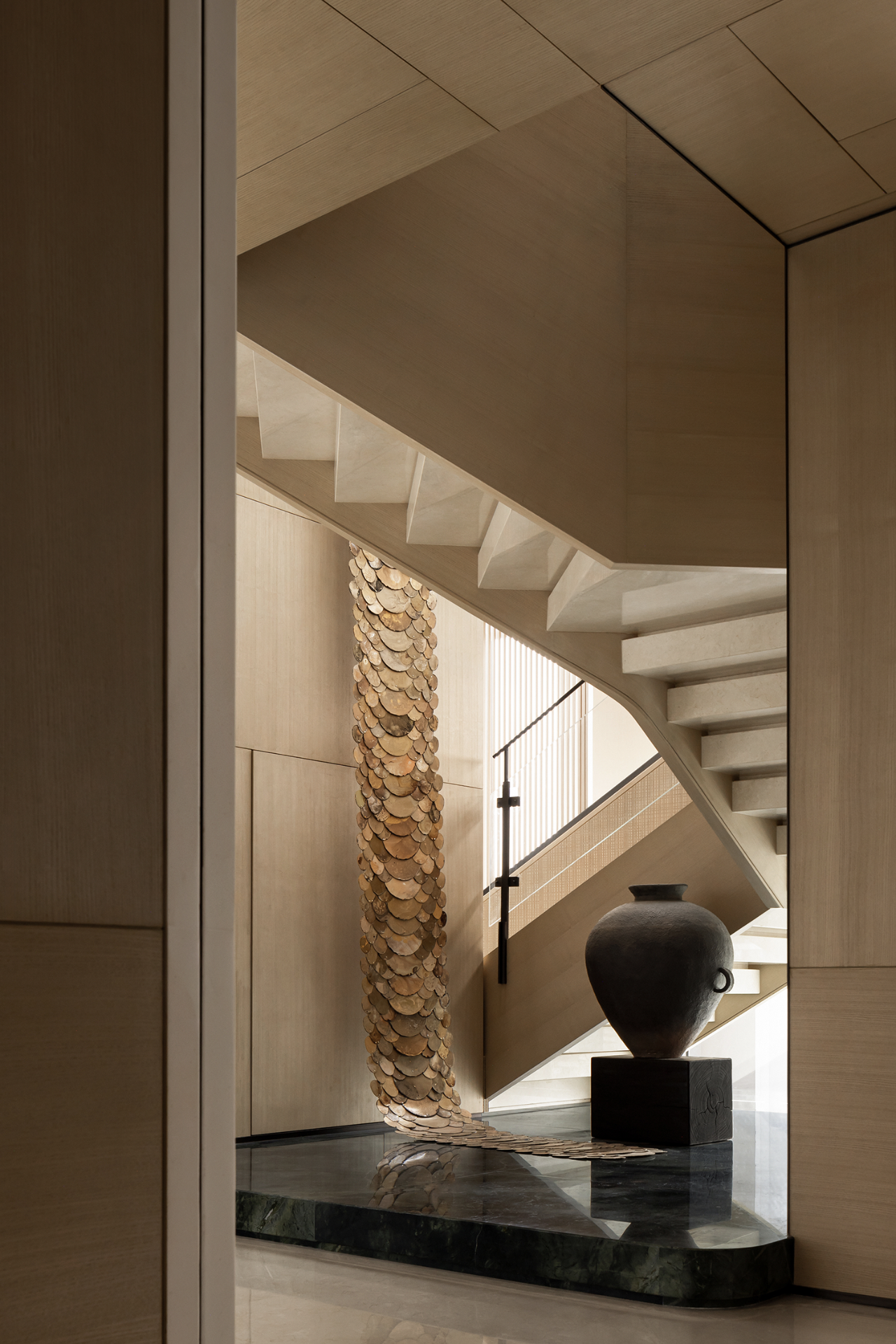新作丨润舍纳图 MINKA · 雲 首
2023-04-11 22:24


不歌颂永恒,只追求瞬息乍现的美感。
No glorification of eternity, only the beauty of the fleeting moment.




在日本的文化传统里,“花鳥風月”并非实际的具指,而是象征着四季交织中的美丽自然。由于地理的缘故,日本的气候格外分明,山川草木因为季节的更替而呈现千姿百态的丰富性。与灵活的循环路径相似,流动的线形时间被另一种形式所定义,单一的动态转变为具有生命本质的、展现时间切片的、周而复始的一年四季。
In the Japanese cultural tradition, the term kachōfūgetsu is not an actual reference, but a symbol of the beauty of nature in the interplay of the seasons. Due to its geography, Japans climate is exceptionally well-defined, with mountains, rivers and plants taking on a rich variety of forms as the seasons change. Similar to the flexible circular path, the flowing linear time is defined by another form, a single dynamic transformed into a yearly cycle with the essence of life, showing slices of time.




01
花:立面街景
描绘街景从室内开始
唐风东移,日本街区的店肆除了注重装饰门面之外,多见悬挂旗、幔、旆等形式,来助其经营,这种具有广而告之的揽客行为,构成了热闹非凡而又有着烟火气息的日常街景。在MINKA·雲的门面构思中,以顾客的行进路径为依据,从室外至于庭院过廊,通过室内立面室外化的方式模拟真实的街景形态突出商业环境里的不同界面。
As the Tang style moved eastwards, Japanese shops in the neighbourhoods not only decorated their facades, but also hung flags, mantles and pennants to help them operate, which was a way of attracting customers and creating a lively and smoky everyday streetscape. In the conception of the facade of MINKA, the different interfaces in the commercial environment are highlighted by the way the interior façade is exteriorised to simulate the real streetscape, based on the path of the customer, from the exterior to the courtyard and the corridor.








辟邪,古之神兽焉。龙头、马身、麟脚,其妆如狮,灰白毛色,善飞。有驱疫伏魔、吞万物而不泻之能,寓意聚财纳福。
Exorcise evil spirits, is the ancient god beast. The head, the horse body, the legs, its makeup like a lion, gray hair, good flying. It has the function of repelling the epidemic and swallowing all things without diarrhea, which means that it gathers wealth and benefits.




基于不规则的立面开口,主入口就地顺势由一侧进入,曲径通幽,穿过象征着山川地貌的起伏立面,转入半室外的庭院卡座区。作为内部功能的补充和外拓,矩形的空间结构由隐与显、藏与透的形式所建构,于整体序列的暗黑格调之中,透光玉石灯下,晕染而出的朦胧意境,更添拙朴、简雅和清寂的深邃。
Based on the irregular façade openings, the main entrance is entered from one side of the building, curving through the undulating facade, symbolising the mountainous landscape, and turning into the semi-outdoor courtyard seating area. Complementing and extending the internal functions, the rectangular spatial structure is constructed in the form of concealment and revealment, hiding and penetration, in the overall darkness of the sequence, the hazy mood of the translucent jade lamps adds to the depth of simplicity, simplicity and silence.








02
鳥:柱的向心性
中心立柱的主角象征
早在五代时期,作为信息联络的松脂灯,由竹篾方架糊纸而成,川人唤作孔明灯,日本则称之天灯,之后演变成节日里祈福许愿的重要载体。既定的文化元素被设计所捕捉,并使其常规的体量放大,构成内庭卡座区巨大的结构形体。而内部的十字骨架转换为承担视觉上的平衡关系和象征意义的立柱,体现向心力的同时,聚集人气。
As early as the Five Dynasties, the turpentine lantern, made of a square frame of bamboo gabions glued to paper, was called the Kongming lantern by the Chuan people and the sky lantern by the Japanese, and has since evolved into an important vehicle for praying and wishing for good fortune during festivals. The established cultural elements are captured in the design and their conventional volumes are amplified to form the massive structural form of the inner courtyard seating area. The internal cross skeleton is transformed into a column that assumes a visually balanced relationship and symbolic meaning, reflecting centripetal force and gathering popularity.








为了确保天花的完整性,对应卡座区桌面的情景氛围灯由立面伸展而出,即解决就餐时光照功能的需要,又令具备地域性特征的提灯意象浮现出来。有如古建筑中木构搭接的方式,结合立柱延展出半高的装置性展台,高低错落的有序节奏、风物万千的随机陈设,传达着琐碎生活之中的日常喜悦。
In order to ensure the integrity of the ceiling, the mood lighting corresponding to the table tops of the seating area extends from the facade, addressing the need for light during dining and bringing to light the regional character of the lantern imagery. A half-height installation of booths is created by combining columns in the same way as timber framing in ancient architecture, with the orderly rhythm of height and rhythm, and the randomness of a variety of objects, conveying the everyday joy of a mundane life.












03
風:谷仓意象
因为眷恋,而心生怀旧
谷仓建筑是历史性的社会产物,随着时代的进步而逐渐退出人们的视线。当时只因功能而建造的空间,由于与食物的密切关联,其裸露的结构特征自然形成了一种怀旧的象征符号。秩序在于营造,板前卡座区有韵律的天花序列再现了曾经的岁月场景,并作为主要通道区隆重的仪式语言。
Barn architecture is a historical social artefact that has gradually fallen out of sight as the times have progressed. The exposed structural features of the space, which was then built solely for its function, naturally form a nostalgic symbol due to its close association with food. Order is created, and the rhythmic ceiling sequences in the card-stand area in front of the panels recreate scenes from a bygone era and serve as a grand ritual language for the main access area.














《山海经》记载:有神兽居于江天山焉,妆如黄囊,赤如丹水,六足四翼,没有面目,唤做识歌舞,也叫帝江。其身影出现,皆热烈欢愉之所也。
It is recorded in the Book of Fantastic Creatures of the Mountains and Seas that a divine animal lives in the Tianshan Mountains of the Yangtze River. Its makeup is as yellow as a bag, and its red as Danshui. It has six legs and four wings, and it has no face. Its figure appears, are the place of warm pleasure.




主次关系是从属的,也是被表现的。构造复杂的形体于一片简朴的自然肌理之中脱颖而出,点光源的渲染之下,于是,轮廓、线条、纹理进而变得清晰可见。散席不散场,一半时间的日料店,一半时间的酒吧,不同业态的灵活定位,赋予了空间形式多样的商业身份。
Primary and secondary relationships are subordinated and expressed. Complexly constructed forms stand out in a simple natural texture, rendered by point light sources, so that contours, lines and textures then become visible. The flexible positioning of the different businesses gives the space a diverse commercial identity.










04
月:落日余晖
时间晕染出意犹未尽的深远
黑川雅之说日本茶室的空间视线通常是由近及远的,从主位到地板,再向庭院、远山,如此依次延续出去。对于内向型空间而言,墙体的虚实结合,一定间距的恰当留缝,为视线的延伸提供了可能。而浮世绘立面的置入,由图像慢慢地铺展开来,眼前山水无不衍生出深远的自然意境。
Masayuki Kurokawa says that the view of the space in a Japanese tea room is usually from near to far, from the main space to the floor, then to the courtyard and the distant mountains, and so on. For inward-facing spaces, the combination of solid and void walls, with properly spaced joints, allows for the extension of the view. The facade of うきよえ Ukiyo-e is slowly spread out from the images, and the landscape in front of us creates a profound natural mood.














单纯追求物质的永恒是短暂的,但追求精神的永恒却是永恒的。顺应一年四季的时令变化而采用不同的烹饪方法和装饰摆盘,是日料激发五感的主要特征。时令的更新与精神的永恒,二者看似相悖实则相辅相成,以至于密不可分。作为内心文化遗产的重要组成部分,寻常的“花鳥風月”构成了日本文化的核心。
The pursuit of material permanence alone is fleeting, but the pursuit of spiritual permanence is eternal. The use of different cooking methods and decorative plating in response to the changing seasons of the year is a key feature of Japanese cuisine that inspires the five senses. Seasonal renewal and spiritual timelessness are seemingly at odds with each other, but they are so complementary that they are inseparable. As an important part of the cultural heritage of the heart, the common kachōfūgetsu form the core of Japanese culture.








项目信息
Information
项目名称:
MINKA·雲日料店
Project Name:MINKA.Yun Japanese Restaurant
项目地址:
成都市交子大道33号中国华商金融中心商场1层22号
Project Location:No. 22, Level 1, China Huashang Financial Centre Mall, No. 33 Jiaotzi Avenue, Chengdu
设计面积:
300㎡
Cover Area:300㎡
设计年份:
2022年
Design Years:2022
完工年份:
2022年
Completion Years:2022
设计公司:
成都润舍纳图空间设计
Design Company:RESOLUTE SPACE DESIGN
设计内容:
硬装、软装
Design Category:Interior- Soft Decoration
主创设计师:
李雪、张登峰
Chief Designer:Li Xue, Zhang Dengfeng
软装设计:
李雪旭、蔡欣颖
Decoration Design:Li Xuexu, Cai Xinying
参与设计:
王溪鹭、杨馗、叶黎、汪蕊妙妙
Design Development:Wang Xilu, Yang Kui, Ye Li, Wang Rui Miaomiao
特别感谢:
高新区婷玉餐饮店
Hig
h-tech Zone
装置团队:
青骑士艺术社
Installation Art: Blue Knight Art Club
照明顾问:
照东光绘/朱理东
Lighting Consultants: Fukumitsu LD
施工团队:
四川繁浩建筑工程有限公司
Construction Unit:Sichuan Fanhao Construction - Engineering Co.
项目摄影:
吴鉴泉
Photography:
Vincent Wu
文字:
无远文字/月球
Words:off-words/moon


李雪
润舍纳图创始人
RESOLUTE 润舍纳图是一家综合性的空间设计公司,2013年由创始人李雪成立。公司设立在中国成都,团队现有毕业于国内外知名院校的设计师和管理人员40余人。服务范围涵盖:商业、地产、酒店、办公及私人住宅等。 设计团队和主理人李雪先后获得国内以及国际等多个奖项。
RESOLUTE团队旨在成为“美好生活的提案者”,在我们的空间输出里,始终传达希望与美好。保持好奇与探索,把每个新项目,视作一次旅行,在不断地发现和认知中,寻找共鸣,丰富体验。以专业的解决方案和负责任的态度回应每个客户的诉求,将他们的理想,以可感知的形式呈现。做有态度的设计,不单一,不从众,像水一样,极具包容性,可应器而形。
图片版权 Copyright :润舍纳图































