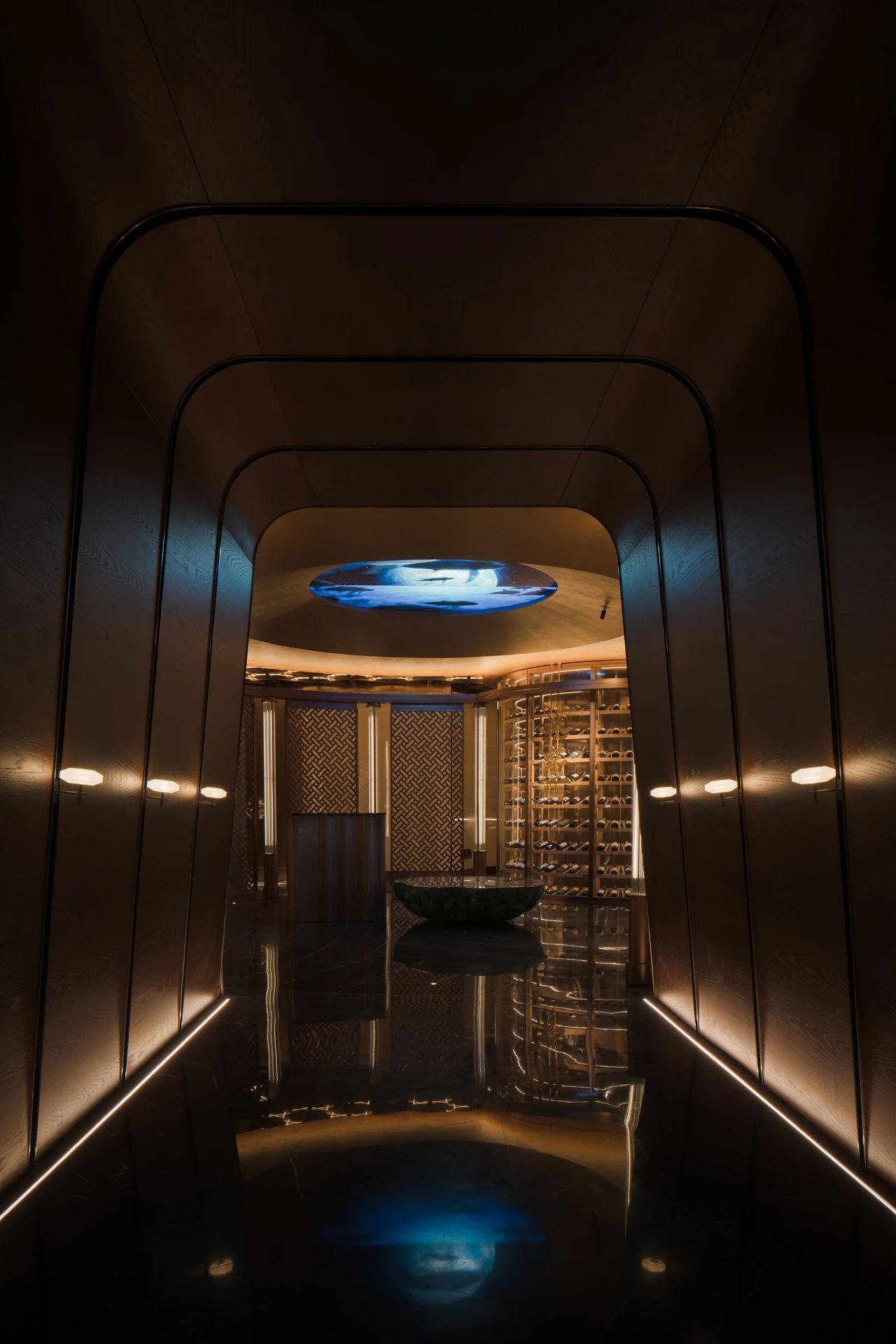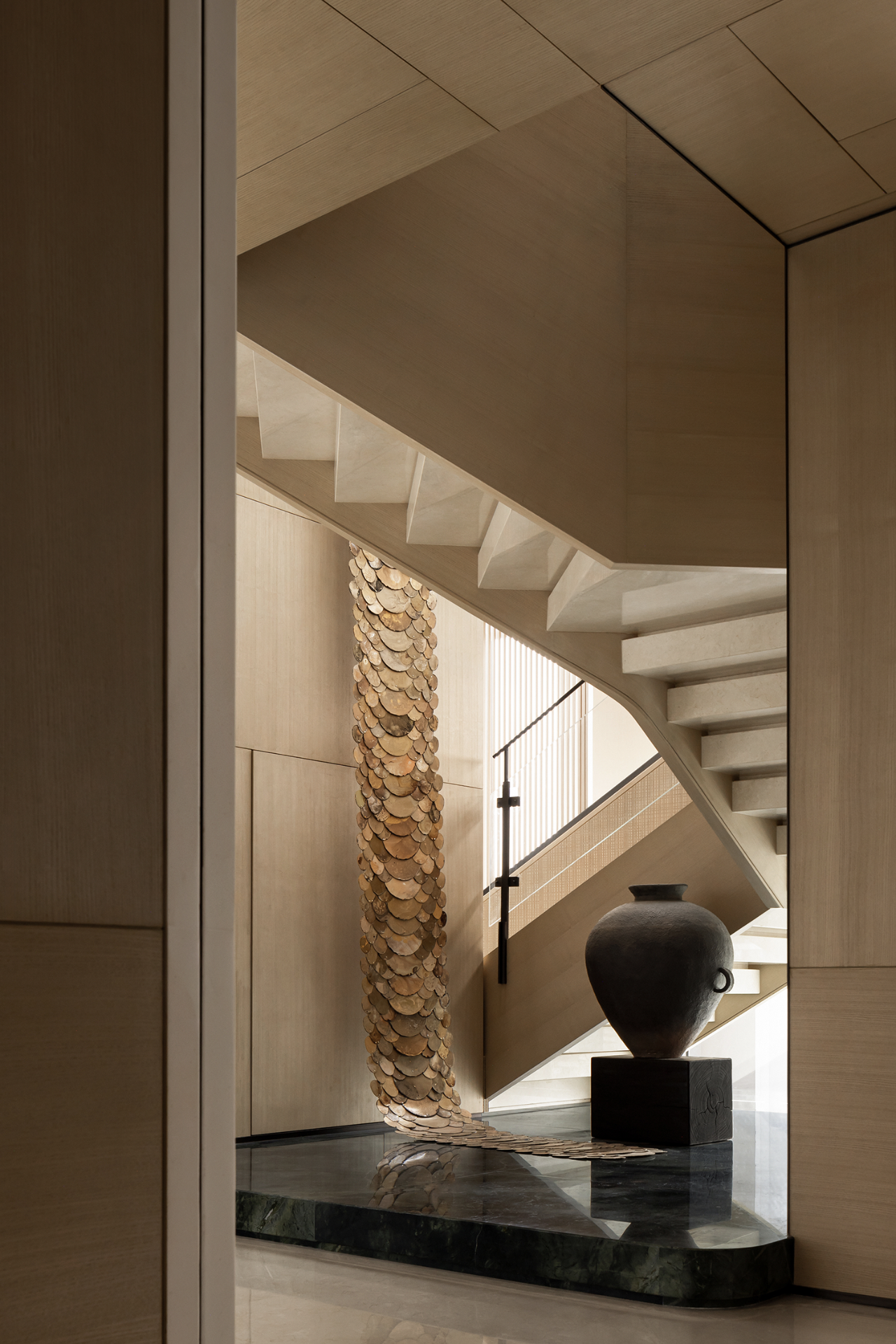Rob Kennon新作丨栖居之所 首
2023-04-10 22:34


Rob Kennon Architects
是一家位于澳大利亚的建筑设计工作室,由建筑师
Rob Kennon
于2011年创立。目前为止,他们完成了一系列的住宅和商业项目,并长期专注于可持续性发展和历史文脉的研究。
Rob Kennon Architects is an Australian residential construction studio founded in 2011 by architect Rob Kennon with a range of residential and commercial projects focused on sustainable planning and consideration of heritage conditions.




Ackmans House
新旧建筑的融合
Ackmans
住宅由一个最初建于20世纪60年代的仓库改造而成,是
Fitzroy
工业产区的组成部分。项目的改造标志着建筑形性质的永久转变,因此,继承建筑的原有的历史遗产成为了主要的设计原则。确保新旧建筑之间可以协调、统一的融合,同时彰显元素符号和场地环境所具有的丰富性和价值意义。
Ackmans House, a converted warehouse originally built in the 1960s, is an integral part of the Fitzroy industrial area. The transformation of the project marks a permanent change in the shape and nature of the building, thus inheriting the original historical heritage of the building became the main design principle. To ensure a coordinated and unified integration between the old and new buildings, while highlighting the richness and value of the element symbol and the site environment.












为了保持仓库墙壁的真实状态,建筑回归到原始的形式,在现有的围护结构内对空间进行重新安排,创造了一个有着独立性的场所。为了平衡仓库的线性形体,通过曲线的形式建立新的内部布局,以此明确界定不同的时间与空间概念。而黑色饰面所呈现的视觉层次,则赋予了住宅一种独特的分离感和沉浸式氛围。
In keeping with the authentic state of the warehouse walls, the building returns to its original form, rearranging the space within the existing envelope to create a place with independence. In order to balance the linear form of the warehouse, a new interior layout is established through the form of curves to clearly define different concepts of time and space. The visual layers presented by the black finishes give the house a unique sense of separation and immersion.












House on a Lane
隐性建筑形式
结构形体和一系列开放式围合花园的组成,探索了该住宅隐性建筑形式的概念,作为一种特殊的生活方式,在现有的建筑遗产中得到了完美的整合。建筑师将当代家庭的生活和审美需要与外部相联系,同时强调户外空间对改善宜居性和内在情感体验的重要性,因而创造了一间平衡且平静的住所。
The composition of the structural form and a series of open-plan enclosed gardens explores the concept of the houses recessive architectural form as a special way of life that is perfectly integrated within the existing architectural heritage. The architects relate the living and aesthetic needs of the contemporary family to the exterior, while emphasizing the importance of outdoor Spaces to improve livability and internal emotional experience, thus creating a balanced and calm residence.














Birregurra House
可持续发展
Birregurra
住宅坐落于地势缓和的平原之上,广阔的草地、丰富的农业景观和林立的植物构成户外主要的自然景观。业主对可持续性的生活探索有着浓厚的兴趣和热情,他们希望有效地利用土地和自然环境来提升居住的舒适度。于是,那些非必要的、由潮流驱动的元素被建筑师所剥离,以建构家的温馨感。
Birregurra House is situated on a gentle plain with extensive grassland, rich agricultural landscape and forest plants forming the main natural landscape outdoors. The owners have a strong interest and passion for sustainable living exploration, and they want to effectively use the land and natural environment to enhance the comfort of living. Thus, the non-essential, trend-driven elements are stripped away by the architect in order to construct a sense of warmth.
















图片版权 Copyright :Rob Kennon































