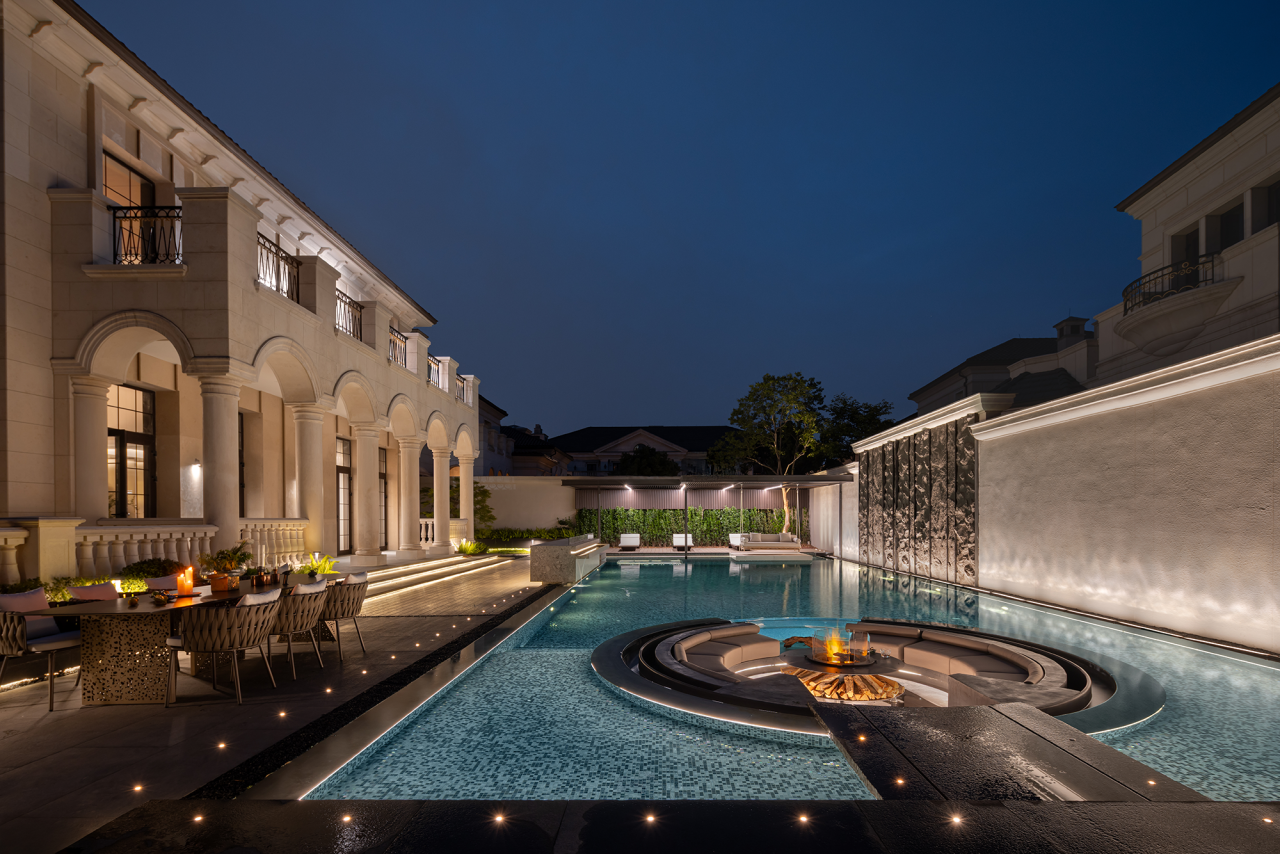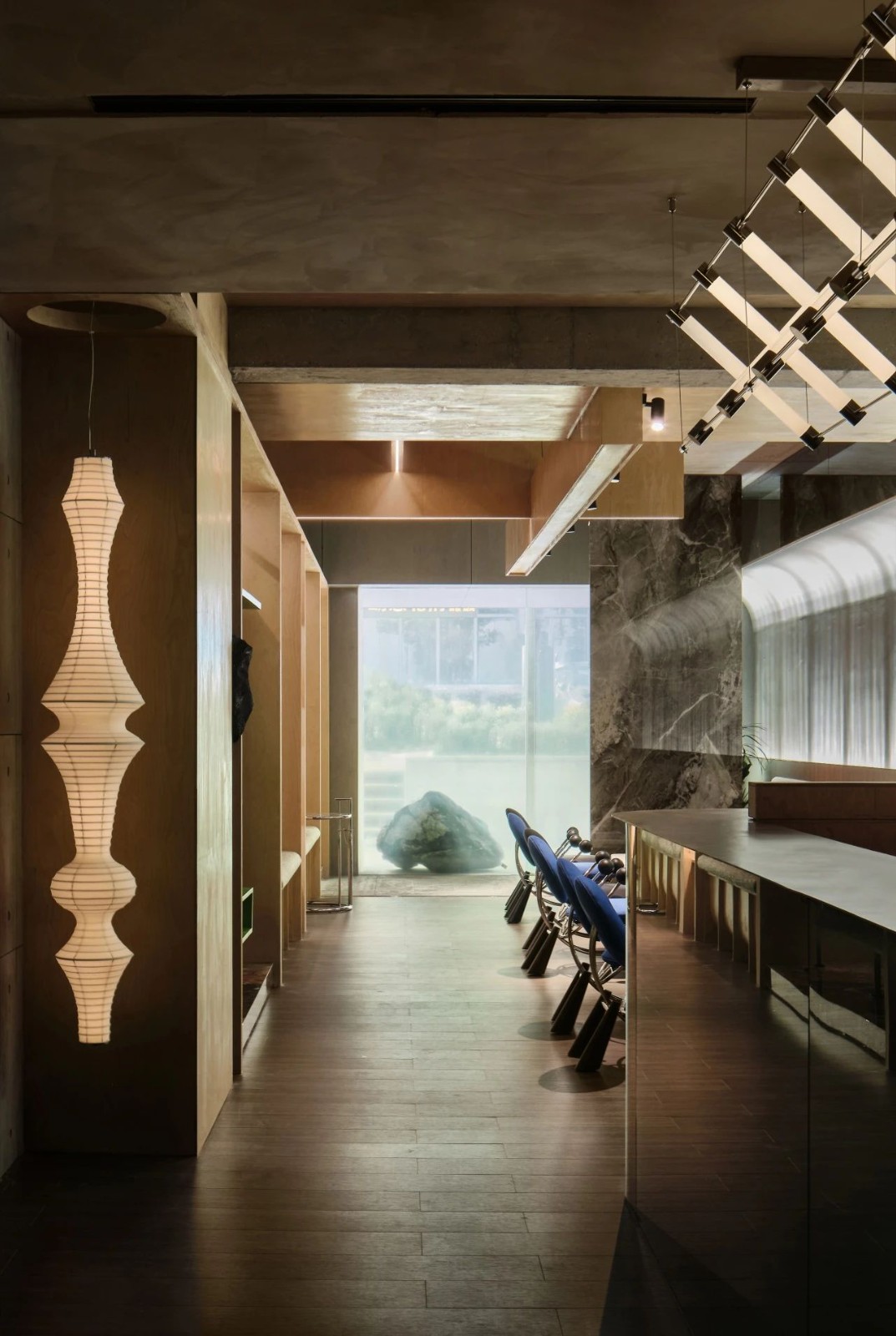新作丨Mim Design • 静修之地 首
2023-04-09 22:18
空间的一半依赖于设计
另一半则源自于存在与精神
“Half of space depends on design the other half is derived from presence and spirit.”
——安藤忠雄(Tadao Ando)




Mim Design 恢复了露台住宅最初的宏伟,专注于自然光的邀请,并采取了一种更开放的连接方式。建筑师精心还原了 JW Residence 维多利亚时代起源的原始华丽细节,同时通过规划和新的浅色调色板叠加了当代的相关性。
Reinstating the original grandeur of the terrace home, Mim Design focuses on the invitation of natural light and taking on a more openly connected approach. The architect carefully restores the original ornate detailing of JW Residence’s Victorian-era origins while overlaying a contemporary relevance through both the planning and a new, light palette.




墨尔本周围许多最初郊区的建筑语言让人想起了维多利亚时代的影响,并证明了这些地区的起源。这见证了JW Residence从疲惫和分离的自我转变为一个更现代、更开放的家庭住宅,更充分地融入周围环境和场地。
The architectural language of many of the original suburbs around Melbourne reminds people of the influence of the Victorian era and proves the origin of these areas. This witnessed the transformation of JW Residence from a tired and detached self to a more modern and open family home, more fully integrated into the surrounding environment and venue.






作为一系列排屋的一部分,坐落在普拉兰不拘一格的环境中,既可以进入更繁华的主要街道,也可以进入一个繁忙的住宅区,这座房子位于两个世界之间,是一个平静的静修之地。Mim Design 熟练地将业主的表达叠加在现有的细节中。
As part of a series of townhouses, located in an unconventional environment in Pralan, it offers access to both the busier main streets and a busy residential area. This house is located between two worlds and is a peaceful retreat. Mim Design skillfully overlays the owners expression into existing details.






正如许多露台住宅的情况一样,创造个人身份感是关键。因此,焦点被吸引到了内部,在那里,日常互动的元素被重新设计,以确保与现代功能相匹配之前的现有元素得到提升。
As with many terrace residences, creating a sense of personal identity is crucial. Therefore, the focus is drawn to the interior, where the elements of daily interaction are redesigned to ensure that existing elements are enhanced to match modern functionality.






开放现有的隔离区对于创造更多的自然光和增强对空间的感知是不可或缺的。整个过程中使用了以二色为主的调色板,并集成了纹理层,以添加微妙的细节。
Opening up existing isolation areas is essential for creating more natural light and enhancing spatial perception. Throughout the process, a color palette dominated by two colors was used, and texture layers were integrated to add subtle details.






想要将家中原有的庄严感带到现在,细节的精致以及优质饰面和材料的使用确保了使用寿命。修复现有结构的方法,保留了精致的细节,并结合了干净和轻盈的饰面选择,使住宅的时代和谐共存。
To bring the original sense of solemnity from home to the present, the exquisite details, as well as the use of high-quality finishes and materials, ensure a long service life. The method of repairing the existing structure retains exquisite details and combines clean and lightweight finishes to create a harmonious coexistence of the residential era.












内部的重新规划让人有了更好的流动感,并以开放、外向的方式塑造了家的下一个篇章。
The internal re planning has given people a better sense of mobility and shaped the next chapter of home in an open and outgoing way.




INFO
项目名称:JW RESIDENCE
项目地址:澳大利亚 墨尔本
项目类型:住宅设计
室内设计:MIM DESIGN
项目摄影:
TIMOTHY KAYE
AGENCY FOUNDER


MIRIAM FANNING
MIM INTERIOR DESIGN 创始人 / 创意总监
Mim Interior Design
是一家屡获殊荣的墨尔本室内建筑事务所,以其创意,高端装饰和对细节的关注而著称。以其从概念到交付的高度定制和个性化的客户策略而备受推崇。Mim Design花费了20多年的时间,策划了涵盖高端住宅,零售,酒店和企业项目的多元化投资组合,在国内外获得认可。
工作室在创始人兼董事总经理Miriam Fanning的指导下,已扩展到五星级酒店,定制的多住宅室内设计,外部设计和家具。Mim Design对设计的各个方面都充满热情,并认为它是交付全面而成功的项目的重要组成部分。重点始终是创造精致,精致并真正反映客户个性或品牌的空间。
图片版权Copyright :Mim Design































