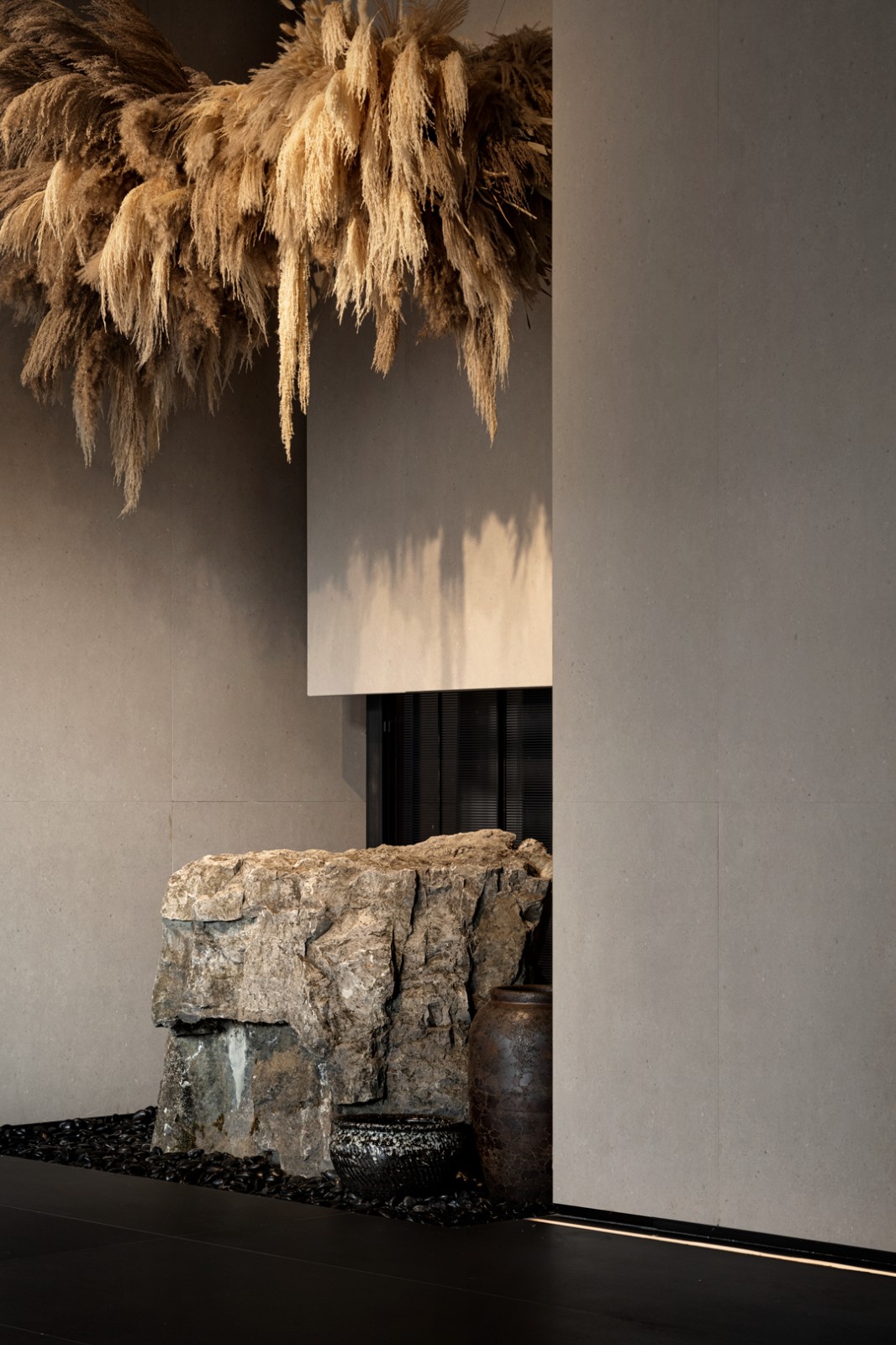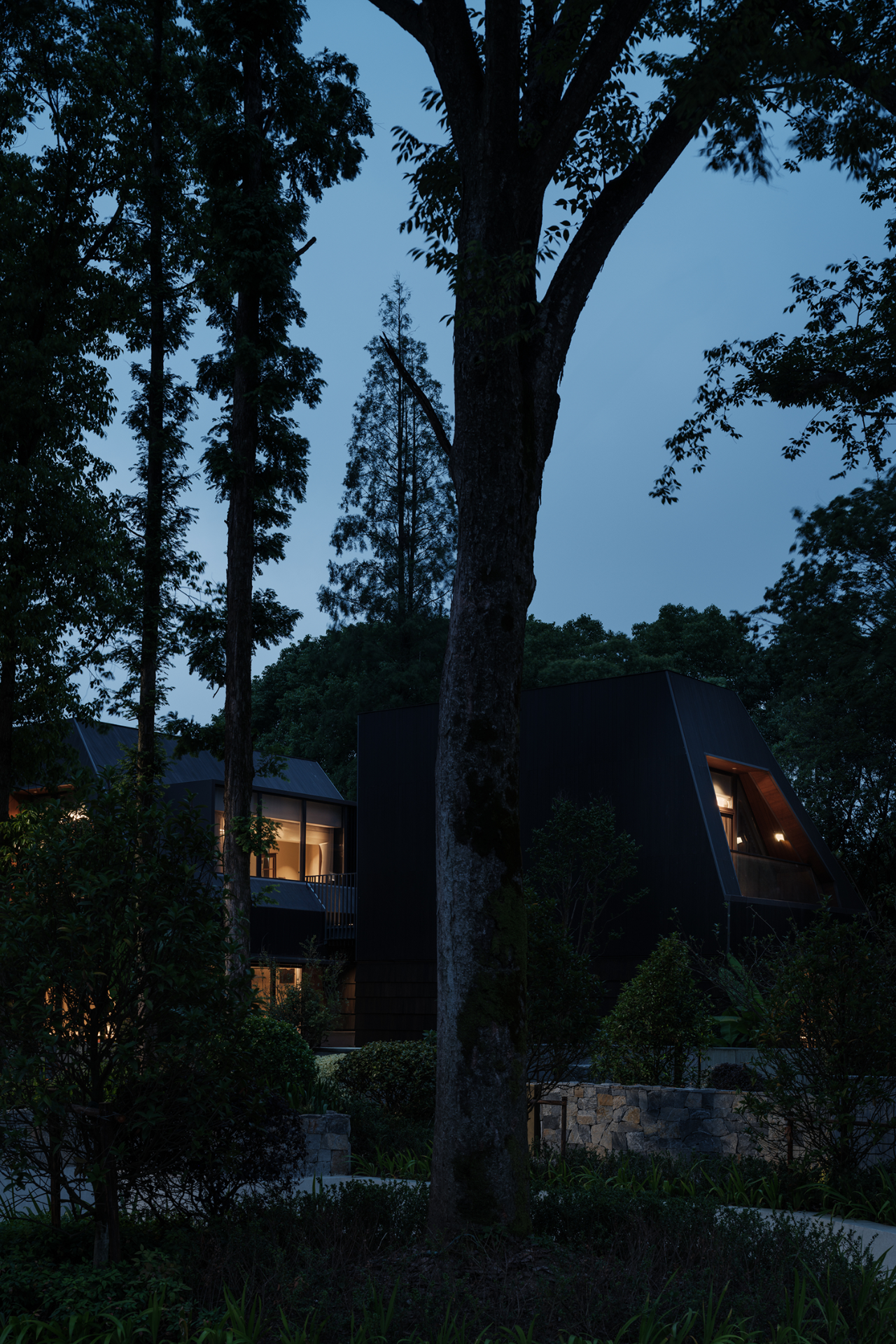8877 Interiors丨先锋性探索 首
2023-04-06 10:21


8877 Interiors
8877 Interiors坚持先锋、艺术、视觉、时尚和环保的设计原则。通过空间结构的重建、氛围的塑造、新材料的应用,我们解释了“少装饰,多质量”。
8877 Interiors adheres to the design principles of Pioneering, Artistic, Visual, Trendy and Eco-Friendly. Through the reconstruction of spatial structure, the shaping of atmosphere, the application of new materials and, we explain Less decor, more quality.








MEET NAIL是一家高端连锁美甲品牌商店。该场地位于上海徐汇河畔。地下一层作为室外环境,没有太多的照明。因此,最初的设计理念是尽可能从不同角度“借光”,以增加室内的光量。
MEET NAIL is a high-end chain nail brand store. The site is located in Shanghai along the Xuhui Riverside. The basement floor serves as the outdoor setting, and there is not much lighting. As a result, the initial design concept was to borrow light from diverse angles as much as possible to enhance the amount of indoor light.








中心操作台和接待台,由自创的再生水磨石建造,同时为品牌量身定制。这种不寻常的物质具有独特的表面粗糙度,主要由回收的塑料和石头颗粒组成。
The center operating desk and reception desk, which constructed of self-created recycled terrazzo, and specially customized for the brand at the same time. This unusual substance has a distinctive surface roughness and is mainly composed of recycled plastic and stone particles.




我们选择的设计主题是“视野中的光”。空间设计主要表现为利用立面、屋顶、墙壁和地面上的斜角,为各种结构创造多种不同的三维视角,并结合照明和自然光来规划有限的空间。在一天中的不同时间,在有限的空间内合理使用几个功能部分的场景,体现了该品牌独特的美学愿景。
The design theme we chose is Light in the views. The space design is primarily represented by the utilisation of the angled corners on the facade, roof, wall, and ground to create multiple various three-dimensional perspective of various structures, and combining lighting and natural light to plan the limited space. The scene of rational usage of several functional sections at different times of the day within a limited space exemplifies the distinctive aesthetic vision of the brand.












内部顶部中间的宽屏灯带将屋顶向内倾斜,巧妙利用空间高度的优势,优化空间顶部和底部结构的比例,以分层的方式展现结构的丰富性,从而将左右两侧分隔开来。
The widescreen light strip in the middle of the top of the interior separates the left and right sides by sloping the roof inward, skillfully using the advantage of the height of the space, optimizing the proportion of the top and bottom structure of the space and showing the structural richness in a layering approach.








空间的颜色主要是琥珀棕色,整体上是平和宜人的。晚上,搭配宽屏多色灯带,营造出独特高档的环境。
The color of the space is mostly in Amber Brown, which is peaceful and pleasant overall. At night, when paired with the widescreen, multicolored light strip, a unique and upscale environment is created.




图片版权 Copyright :8877 Interiors































