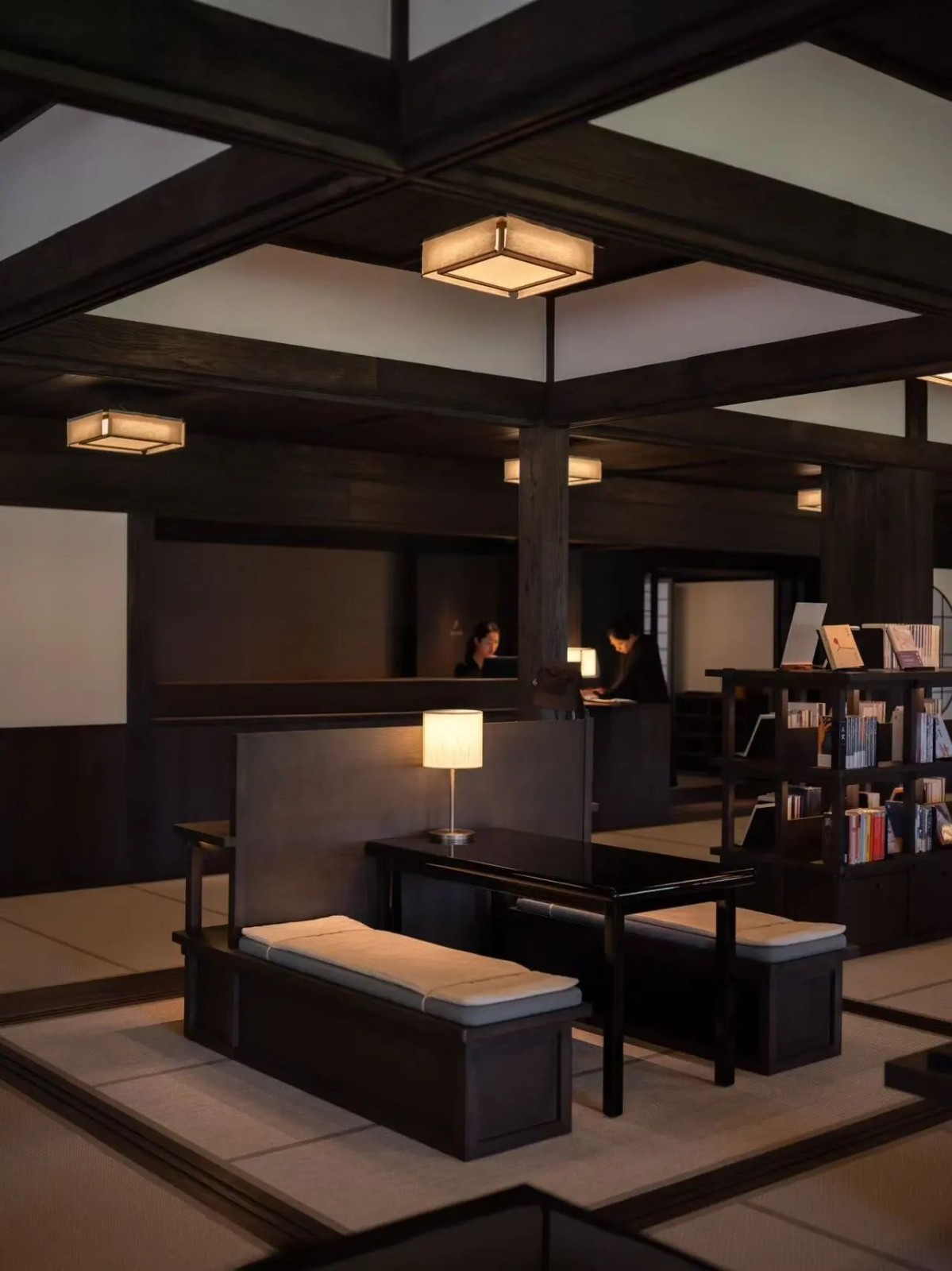fardaa丨跃于旷野,以艺术为诗 首
2023-04-02 22:13


fardaa
fardaa是一家总部位于伦敦的建筑和城市设计工作室,在英国各地的各种项目和环境中工作。我们的方法专注于地方、用户、用途和社区的特殊性,同时解决社会和环境责任的普遍主题。
fardaa are a London-based architecture and urban design studio, working in a diverse range of projects and contexts throughout the UK. Our approach focuses on the specificities of place, users, uses and communities, whilst simultaneously addressing universal themes of social and environmental responsibility.






Croft 3标志着fardaa完成的第一个项目,体现了工作室的选址方法、经济手段以及社会和环境责任。
Croft 3 marks the first completed project by fardaa and embodies the studio’s approach to place, economy of means, and social and environmental responsibility.








Croft 3由两个偏移的倾斜体积定义,这两个体积与海湾对面的乌尔瓦(Ulva)的双山坡相呼应,其设计使两者都不屈从于另一个。对比鲜明的山墙——一个是石头,一个是木材——从当地方言中汲取灵感,无论朝向何方,都能展现出强烈的轮廓。
Croft 3 is defined by two offset pitched volumes that echo the twin hillscape of Ulva across the bay, designed so neither is subservient to the other. The contrasting gables - one of stone, one of timber - take their cues from the local vernacular and offer a strong profile regardless of the direction of approach.






游客从上方和后方的道路接近餐厅,大楼的黑色长屋顶看起来比大海和远处的乌尔瓦还要低。下降到入口,通过一个低矮、私密的门厅进入建筑,景观变得隐蔽起来。
Visitors approach the restaurant from the road above and behind, the long black roofs of the building appearing lower than the sea and Ulva beyond. Descending to the entrance, the landscape becomes hidden from view as the building is accessed via a low, intimate foyer.






Croft 3的内饰采用简单的原材料。在餐厅里,美国白灰木地板与生石膏墙的柔和三文鱼色调相得益彰,这是一个低成本的纹理餐厅背景,可以捕捉光线,全天变化。
Croft 3’s interiors are defined by simple, raw materials. In the dining hall, American White Ash timber floors complement soft salmon tones of raw plaster walls, a low cost textural dining backdrop that catches light and changes throughout the day.






使用石灰砂浆和从原始石头结构中回收的玄武岩对现有结构进行了修复。头顶上,裸露的松木椽子和胶合板天花板为高大的开放空间增添了温和的温暖。
The existing structure has been restored using lime mortar and salvaged basalt from the original stone structure. Overhead, an exposed timber ceiling of pine rafters and plywood adds a gentle warmth to the tall, open space.






fardaa设计了Croft 3,以增强宏伟的环境,从传统岛屿农场的紧密结合中汲取灵感,同时将内部开放,欣赏壮观的远景。餐厅于2022年10月完工,突出了新工作室设计情境化、可持续建筑的能力,该建筑重视并增强了社区和文化。
fardaa designed Croft 3 to enhance the grand setting, taking cues from the close-coupled massing of traditional island farmsteads, whilst opening up the interior to spectacular distant views. The dining hall was completed in October 2022, and highlights the new studios capability to design contextual, sustainable architecture that values and enhances community and culture.














图片版权 Copyright :fardaa































