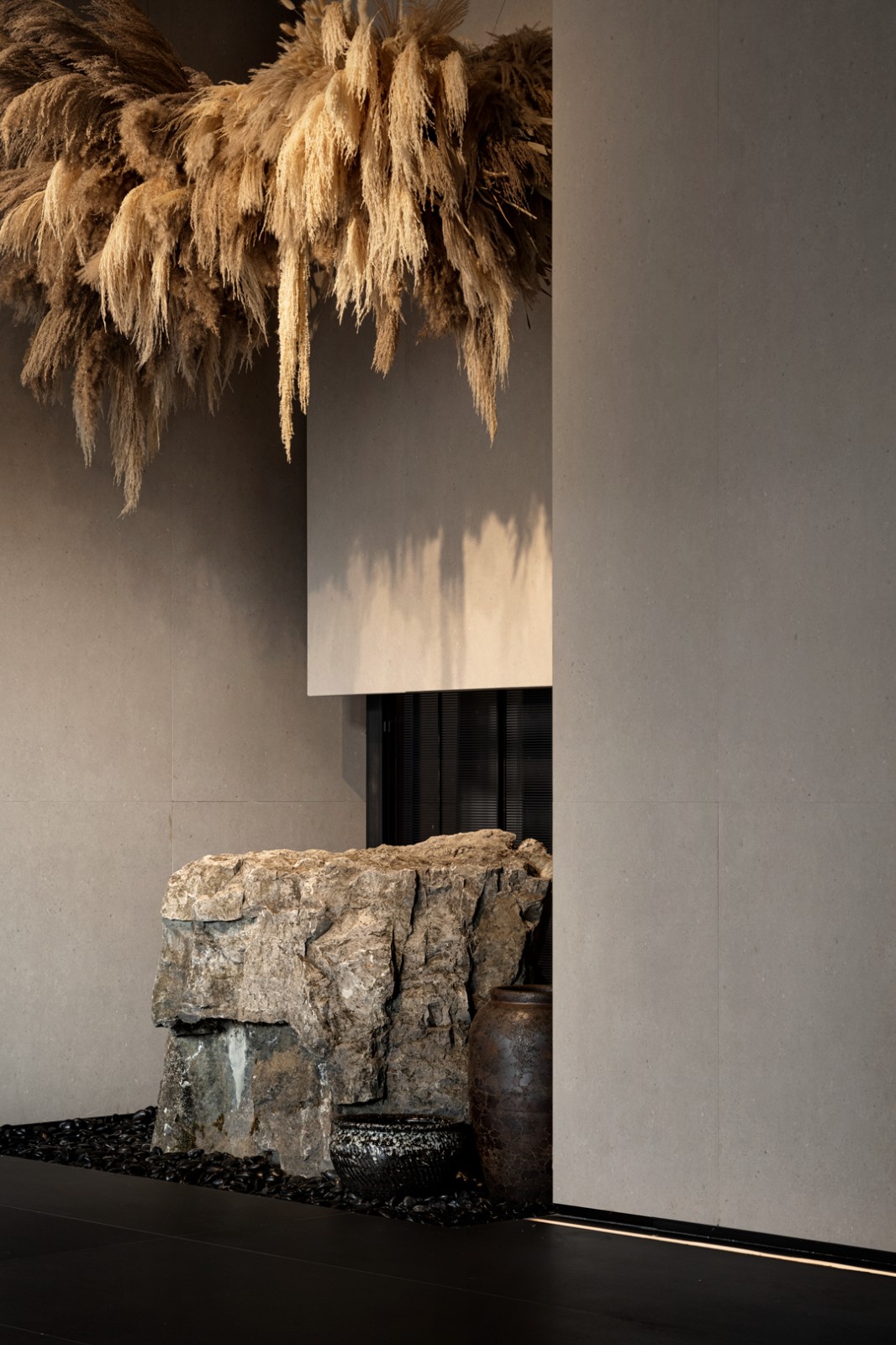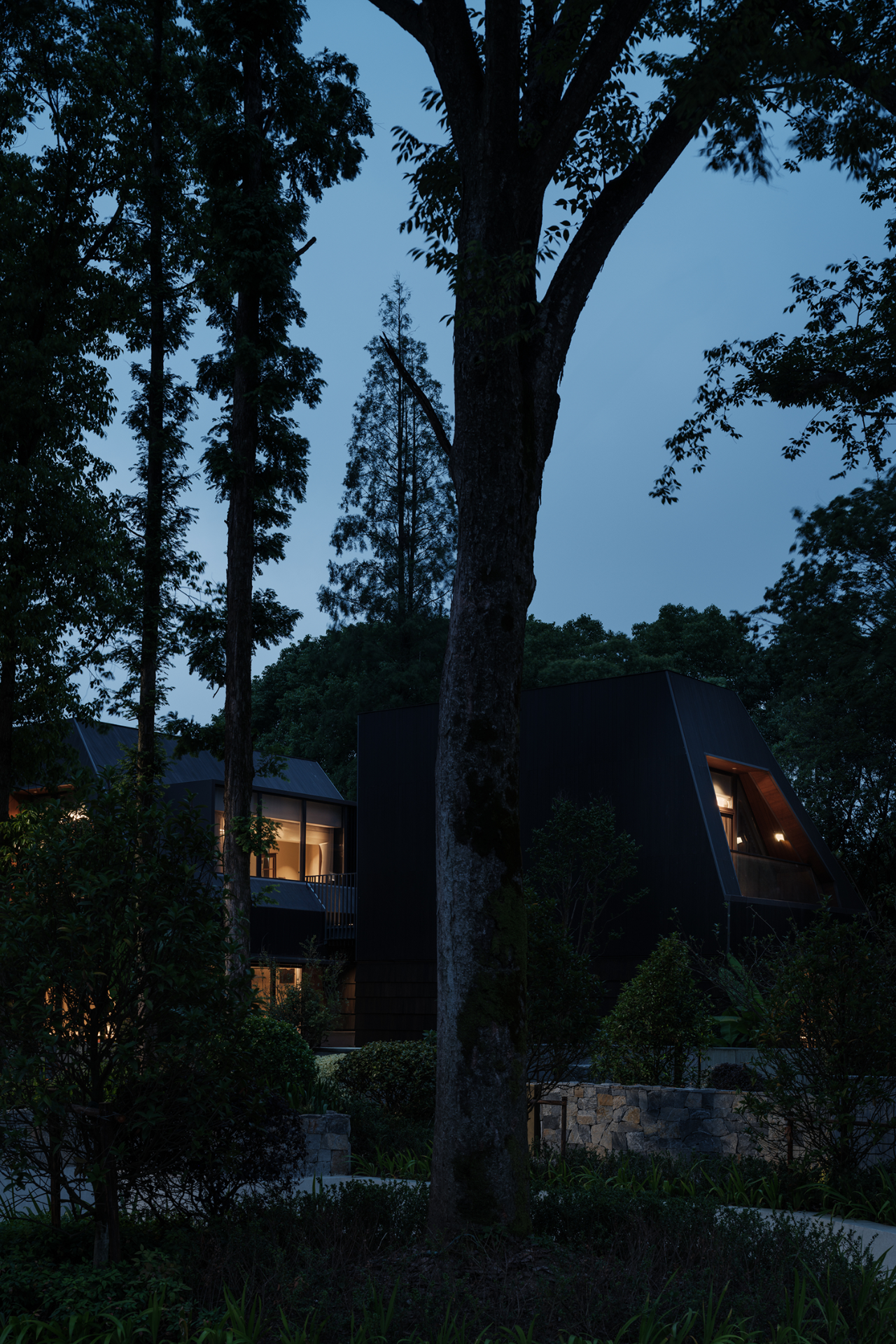新作丨Full of Grace 穿越与回归 首
2023-03-29 13:37
空间的一半依赖于设计
另一半则源自于存在与精神
“Half of space depends on design the other half is derived from presence and spirit.”
——安藤忠雄(Tadao Ando)


这座 1940 年代两层楼建筑的业主委托 Full Of Grace 将他们现有的住宅改造成一个功能宜居且视觉刺激的空间。他们的宗旨是无缝超越从 1940 年代到现在的设计时代,将复古魅力与现代功能相结合。
The owner of the two -story building in the 1940s commissioned Full of Grace to transform their existing houses into a space -livable and visual stimulus space. Their purpose is to seamlessly surpass the design era from the 1940s to the present, combining retro charm with modern functions.






Full of Grace 经过深思熟虑地重新设计了这栋房屋的布局,增加了一个大型后部延伸部分,以提供一个新的开放式起居和用餐区,带有宽敞的定制玻璃门,通向阳光普照的后花园和露天区。
FULL of Grace has carefully designed the layout of this house and added a large rear extension part to provide a new open living and dining area with spacious custom glass doors, which leads to the sunlight. Garden and open -air areas.




原始建筑中的每个现有房间也都经过重新设计,以改善整体布局,并增加了一个新的主翼,配有套间和步入式长袍。
Each existing room in the original building has also been redesigned to improve the overall layout and add a new main wing with a suite and a step -type robe.




该项目的挑战是确保朝西的开放式区域能够抵御午后阳光的炎热,同时吸收来自东方的晨光。
The challenge of the project is to ensure that the open area westward can resist the heat of the afternoon sunlight and absorb the morning light from the East.






饰面还包括威尼斯式抹灰墙和过多的天然石材,包括厨房中的 Arebascato、起居区中的水磨石、套间中的加尔各答中提琴和主浴室中的绿色大理石。
The trim also includes the Venice -style plastering wall and too many natural stone, including Arebascato in the kitchen, water millstones in the living area, and green marble in the cello and main bathrooms in the kitchen area.




这座经过重新设计的家庭住宅拥有令人放心的色泽和质感饰面,搭配标志性的复古作品,最终形成层次分明的触觉效果。受到荷兰和法国建筑永恒设计方法的启发,这座住宅包含了一系列独特而永恒的设计元素。
This redesigned family house has a reassured color and texture, with the iconic retro works, and finally forms a clear -level tactile effect. Inspired by the eternal design method of the Dutch and French architecture, this house contains a series of unique and eternal design elements.


沿着北墙引入了一个细长的无装饰天窗,以捕捉早期的光线,新的带木棒的露天区域在下午提供阴凉和斑驳的阳光。
A slender non -decorative sunroof was introduced along the north wall to capture early light. The new open -air area with wooden sticks provides a cool and mottled sunlight in the afternoon.










其中包括后玻璃门上的重复拱形、主浴室中独特的圆形窗户和镜子,以及厨房岛尽头的弧形老化黄铜腿细节。
These include the repetitive arches of the rear glass door, the unique circular windows and mirrors in the main bathroom, and the detailed details of the arc -shaped aging paste legs at the end of the kitchen island.






每个房间都有自己的风格,精心设计的饰面和定制的细节,然而,每个空间都有一个共同点,那就是音调丰富。这个已完成的项目有趣地体现了客户的要求,是客户、设计师和建造者之间动态合作的结果。
Each room has its own style, carefully designed decorative and customized details. However, each space has a common thing, that is, rich tone. This completed project is interestingly reflects the customers requirements, and is the result of dynamic cooperation between customers, designers and builders.
INFO
项目名称:IVANHOE HOME
项目地址:澳大利亚 墨尔本
项目类型:住宅设计
室内设计:FULL OF GRACE INTERIORS
项目
摄影:FIONA STOREY
AGENCY FOUNDER


THERESE CARRODUS
FULL OF GRACE INTERIORS 创始人 / 设计总监
Full of Grace Interiors
由 Therese Carrodus 创立,是一家位于墨尔本的室内设计工作室,致力于住宅、多住宅和健康水疗领域。
Therese 拥有超过 15 年的室内设计经验和对所有与设计相关的事物的强烈热情,这是一项全方位的室内设计服务,对每个建筑项目都采用全新、开放的方法。在墨尔本和哥本哈根学习后,Therese 于 2003 年毕业,获得设计学士学位(室内建筑)(荣誉)。
在 2006 年搬到伦敦之前,Therese 在墨尔本的高端住宅和企业部门工作,然后在接下来的八年里作为室内设计师生活和工作,分别在两个著名的设计公司 David Collins Studio 和 Anouska Hempel Design 工作。然后,她继续在伦敦的一家精品建筑公司 Designclinic 工作,从事高端健康诊所和高端住宅项目。此后,Therese 搬回了澳大利亚,她在全国各地从事多个项目。她目前与丈夫克里斯和三个孩子住在新南威尔士州北部,同时还在墨尔本设有基地。
图片版权Copyright :Full of Grace Interiors































