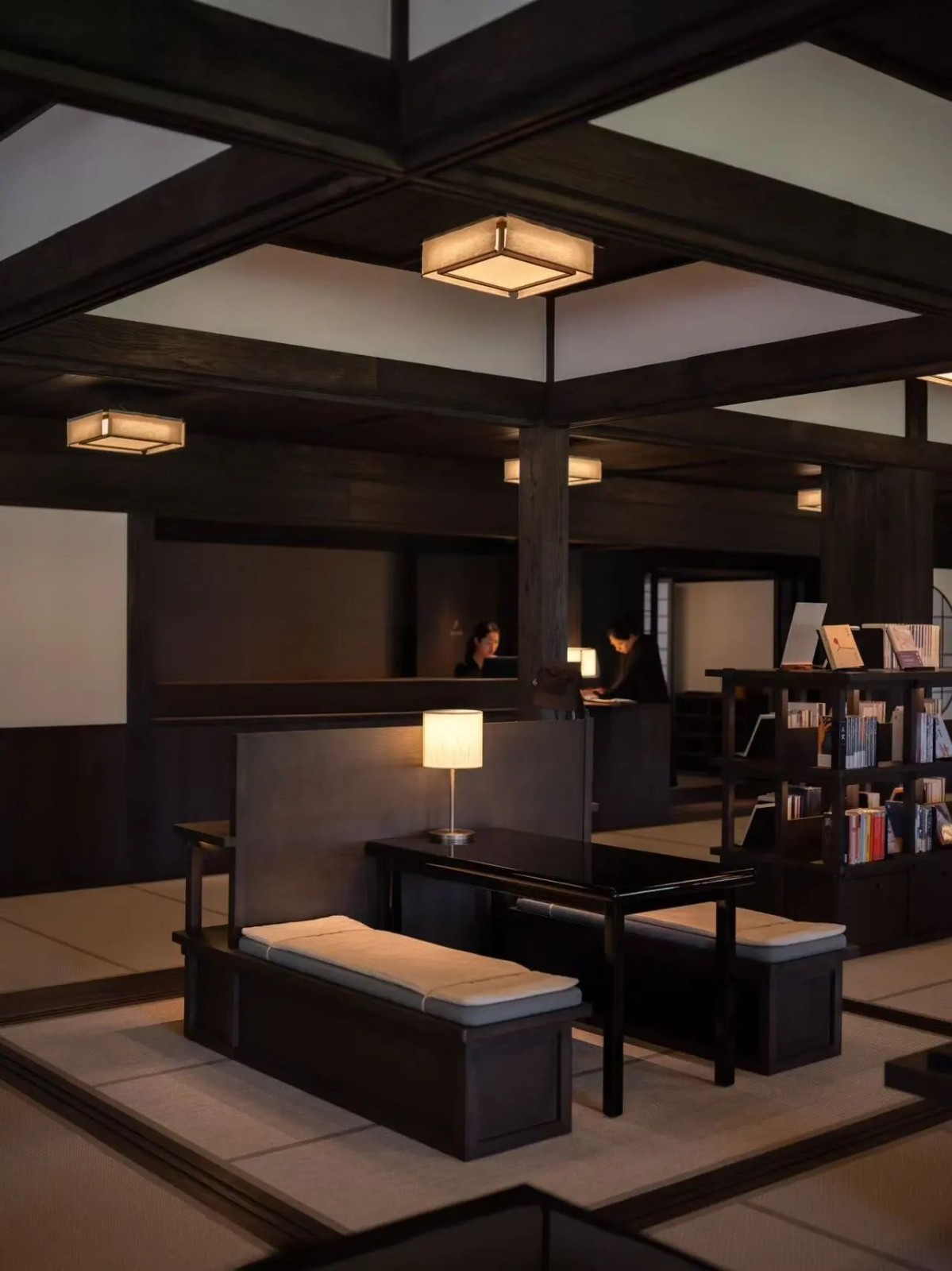新作丨WOWOWA • 克制与嬉戏的完美平衡 首
2023-03-28 14:09
空间的一半依赖于设计
另一半则源自于存在与精神
“Half of space depends on design the other half is derived from presence and spirit.”
——安藤忠雄(Tadao Ando)


WOWOWA Hermon 是对 Hawthorn 最美丽的红砖联邦住宅之一的改造。简介是操纵先前的模拟装修,提供合适的、开放的生活空间,并使用当代视觉语言作为装饰庄园的对比。
Wowowa Hermon is one of the most beautiful red brick federal houses of Haawthorn. Introduction is to manipulate the previous analog decoration, provide appropriate and open living space, and use contemporary visual language as a comparison of the decorative manor.


该项目不需要额外的占地面积,只需要内部结构以及对以前分隔的厨房、起居室和餐厅的改造和合并。
The project does not require an additional area, only the internal structure and the reconstruction and merger of the kitchen, living room and restaurants that were separated before.




厨房很用功,分成两个空间,屋后和客厅对面。房子的后面一直延伸到洗衣房,一直延伸到后院和晾衣绳。
The kitchen is very hard work, divided into two spaces, opposite the house and the living room. The behind the house extends to the laundry room, and extends to the backyard and clothes rope.






















宽敞的主卧室配有 WIR 和套间、电梯通道,以前的阁楼空间变成了新的喧嚣空间。俏皮的浴室色彩;淡紫色、蓝色和绿色为前门的几何彩色玻璃注入了新鲜的色彩。
The spacious master bedroom is equipped with WIR and suite, elevator channels, and the previous attic space has become a new hustle and bustle. The playful bathroom color; the pale purple, blue, and green of the geometric color glass of the front door injected fresh colors.












这个项目是致敬与装饰、克制与嬉戏的完美平衡。
This project is a perfect balance between tribute and decoration, restraint and play.
INFO
项目名称:HERMON
项目地址:澳大利亚 维多利亚
项目类型:住宅设计
室内设计:WOWOWA
项目摄影:
MARTINA GEMMOLA
AGENCY FOUNDER


MONIQUE WOODWARD / SCOTT WOODWARD
WOWOWA 联合创始人 / 设计总监
WOWOWA
由 Monique Woodward 和 Scott Woodward 于2010年创立,当时是一家建筑工作室,凭借其丰富多彩、符合环境和社会可持续发展的建筑和设计方法产生了影响。WOWOWA 自豪地将自己描述为空间问题解决者和行业创新者,致力于为美丽的设计城市墨尔本的遗产做出贡献。
Scott 的雕塑背景和团队对色彩和趣味性的热情促成了 WOWOWA 设计出美丽的几何形状,具有挑战性的形式,既能吸引眼球又能讲述故事。在蒙纳士大学和皇家墨尔本理工大学授课使莫妮克和斯科特能够激励其他人看到建筑和设计应该具有幽默感,具有深刻的文化内涵并塑造城市。
图片版权Copyright :WOWOWA































