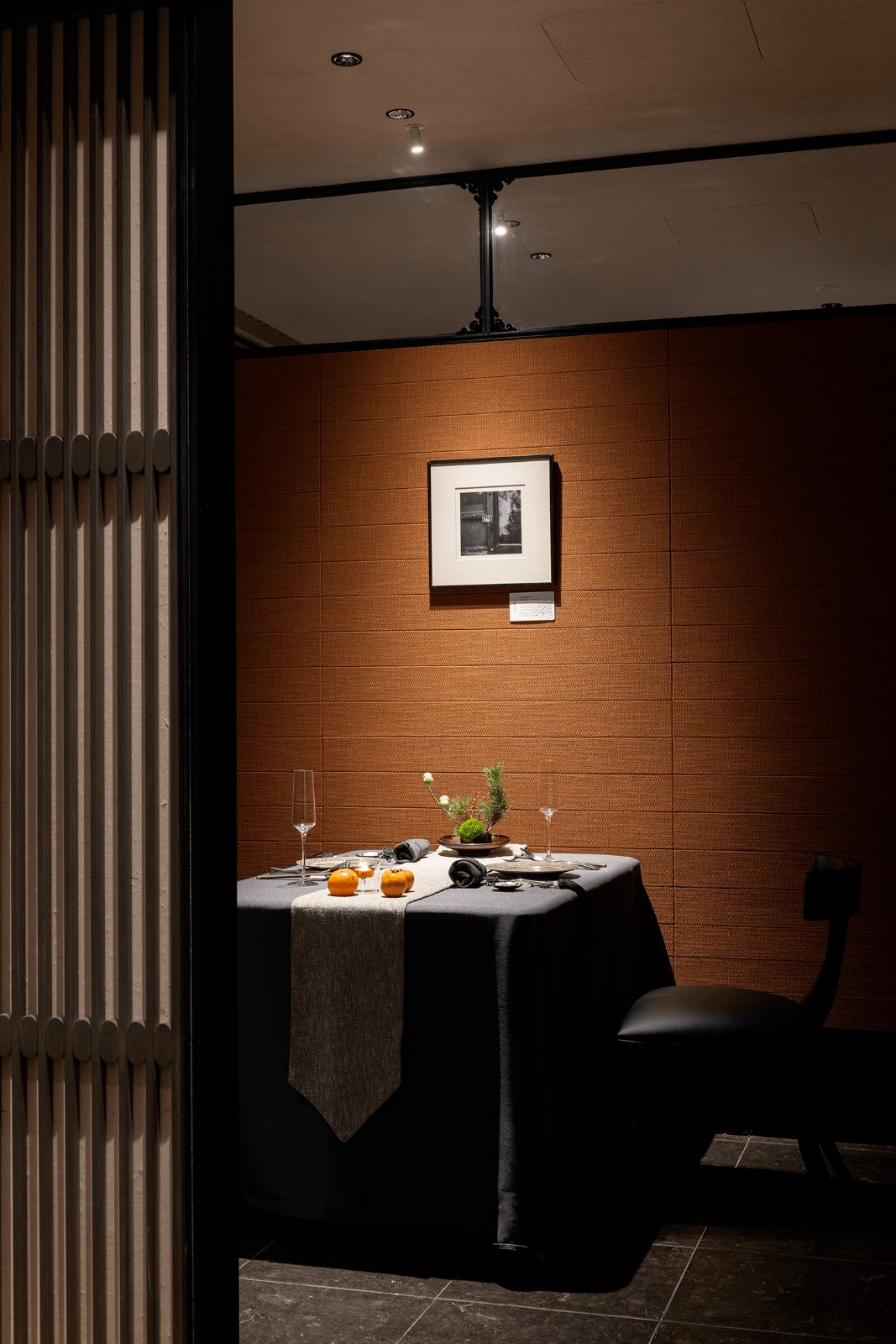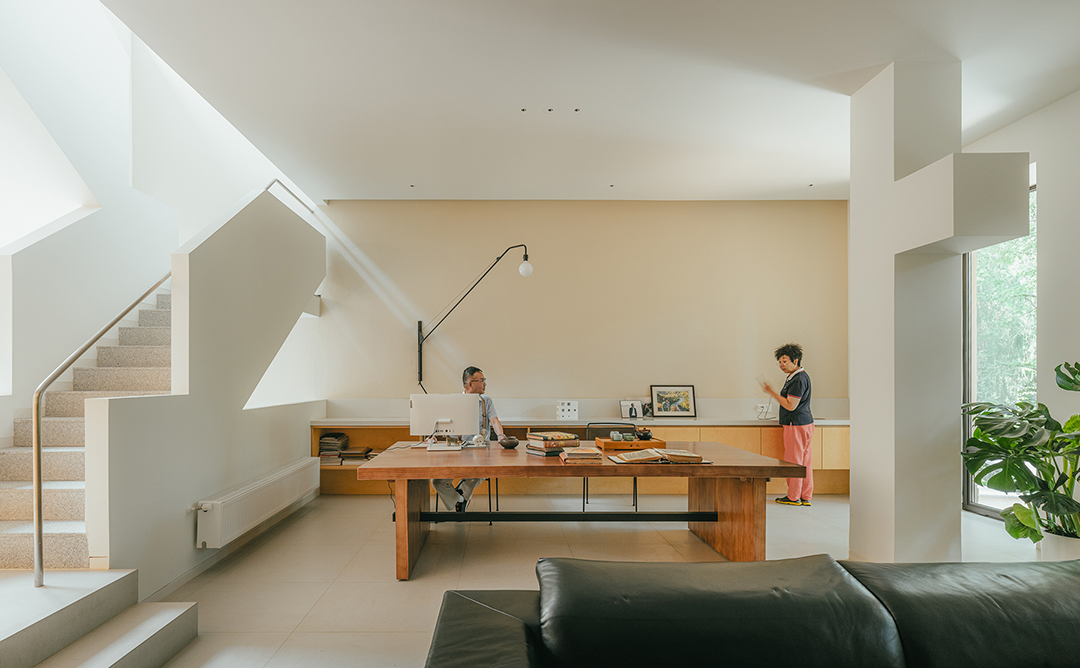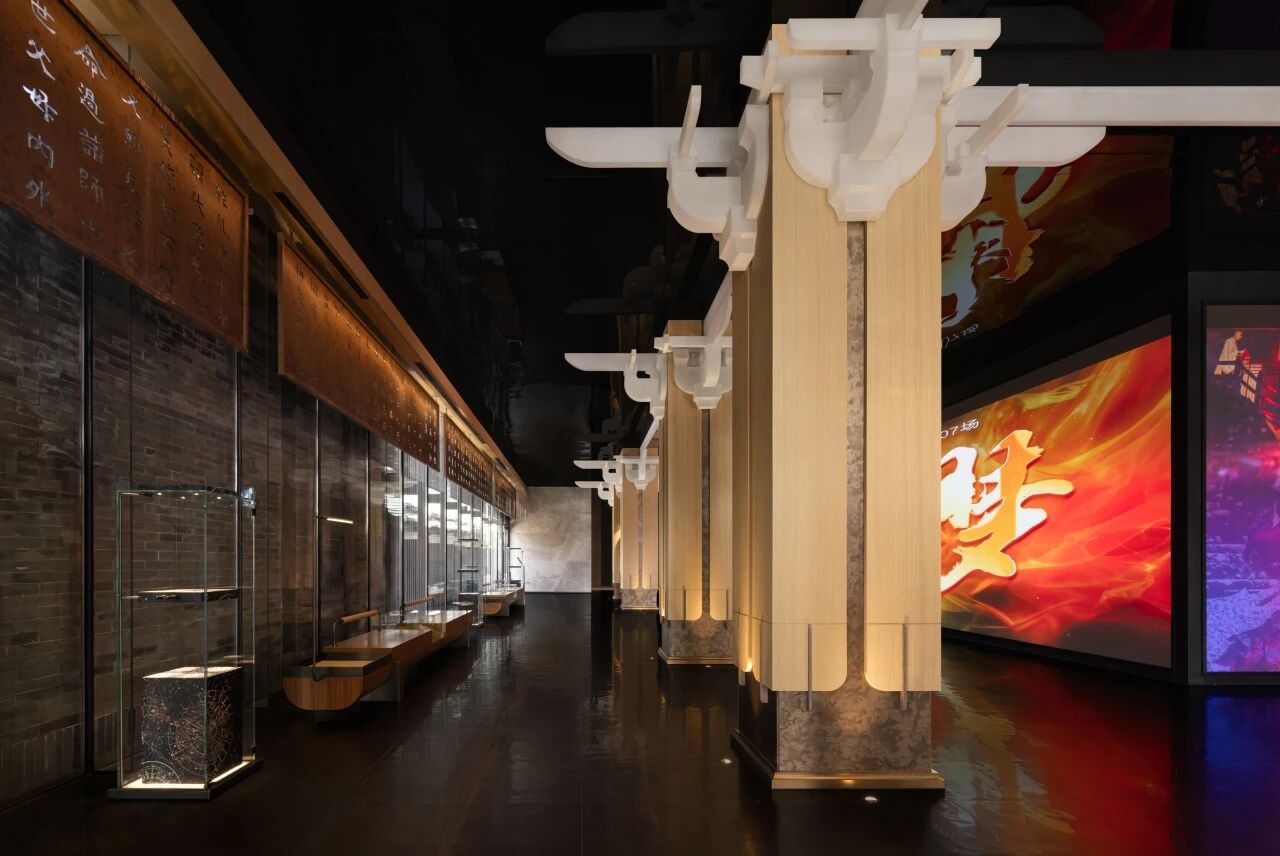原创构筑时间的混凝土•高俊天设计 首
2023-03-24 23:05


THE ENGINEER是一家复古服装品牌集合店。店铺主理人是一名水利工程师,对于建筑的美感有很强的精神体验追求,这与建筑师不谋而合。于我们而言,空间还带有某种隐喻,是来自建筑与艺术、过去与未来、自然与人类、直线与曲线、品牌与顾客的交织对话。
THE ENGINEER is a vintage clothing brand collective store. The owner of the store is a hydraulic engineer who has a strong spiritual pursuit of the aesthetics of architecture, which coincides with that of architects. For us, the space also carries a certain metaphor, which is an intertwined dialogue between architecture and art, past and future, nature and humanity, straight lines and curves, brand and customers.
▼ 店铺外部 store exterior


▼ 接待区 reception area


基于业主的职业偏好,在设计室内空间时,设计师以弧线作为线索,将来自大坝结构上的考量以材质和形式元素进行空间上的转译,充满雕塑感的建筑体量产生了强烈的叙事性,使得整个空间产生了一种复古及怀旧的围合感,一些来自自然与内心的坚定力量在建筑构造中自由生长。
Based on the owners occupational preferences, the designer used curves as a guiding principle in designing the interior space. The considerations from dam structures were translated into spatial elements of material and form, creating sculptural architectural volumes with strong narrative qualities. The entire space exudes a sense of enclosure that is both vintage and nostalgic, while some resolute forces from nature and the inner self grow freely within the structure of the building.
▼ 店铺夜景 shop night view


在无功能需求下,顶面并未作复杂处理,这使得上下空间相互连接,在保留原始结构的同时大面积留白且与混凝土墙面作为结合,延长空间的边界,水平和垂直方向都布满了连续性。
Without functional requirements, the ceiling space was not treated with complex design, allowing for a connection between the upper and lower spaces. By retaining the original structure and leaving a large empty space while integrating with the concrete wall, the boundaries of the space are extended, creating continuity in both horizontal and vertical directions.
▼ 陈列区域 display area




大面积的混凝土材质与木饰面拼接构成了干净利落的画面关系,透明的玻璃隔墙在空间中水平延伸,在一侧构成向内的通道,开与合形成一种含蓄的动态关联。
The large area of concrete material combined with wood veneer creates a clean and neat visual relationship. The transparent glass partition extends horizontally in the space, forming an inward passage on one side. The opening and closing of the partition create a subtle dynamic connection.
▼ 入口局部 Entrance part




以商品陈列的功用属性去呼应空间构成,不做多余结构的处理,两个弧形区域进行了拼合嵌入,一个具有动态延展性的弧形内空间被塑造出来,向内而筑,向外而生,稳固的空间体块连接着内外空间,陈列架及地面材质的区别划分给了它更强的形式感,伴随着一系列物理与情感上的变化与流动。
By using the functional attributes of product display to echo the spatial composition and avoiding unnecessary structures, two curved areas were combined and embedded, creating a dynamic and expansive inner space that is built inwardly and grows outwardly. The solid spatial blocks connect the interior and exterior spaces, while the differentiation of display racks and flooring materials gives it a stronger sense of form, accompanied by a series of physical and emotional changes and flows.
▼ 陈列区域 display area




空间的主要色调为灰、金、白、黑四种,材质由混凝土、木、铜与白色涂料等构成,大面积的混凝土与木饰面拼接构成了强烈的质感对比。大片的厚重元素中点缀黄铜部件,将复古的诗意引入室内。
The main color scheme of the space consists of four colors: gray, gold, white, and black. The materials used include concrete, wood, copper, and textured coatings. The large areas of concrete material combined with wood veneer create a strong contrast in texture. The thick and heavy elements are accented with brass parts, bringing a poetic vintage touch to the interior.
▼ 陈列区域 display area




陈列台满足基础陈列功能之外,明确了顾客的基础动线,同时将整体空间进行功能分区。
In addition to meeting the basic display function, the display island clarifies the customers basic movement path and divides the overall space into functional zones.
▼ 混凝土陈列台 concrete display stand




▼ 混凝土陈列台 concrete display stand




白色与灰色混凝土墙面拼接融合在一起,碰撞出质朴的复古气息。
The white and gray concrete walls are spliced together, colliding with a rustic retro atmosphere.
▼ 混凝土陈列台 concrete display stand




半隐秘的形式构成了在城市里难得一处静谧之所。混凝土基底之上,延伸出郁郁葱葱的绿色纹理,隐喻身在城市心内自有山谷。在考虑实用与美观上,设计了可供人们日常休息的座位,在功能与实用的基础上造就了一个花园的形成。
The semi-hidden form creates a rare peaceful haven in the city. Above the concrete base, lush green textures extend, metaphorically creating a valley within the heart of the city. Considering both practicality and aesthetics, seats were designed for people to rest and enjoy the garden, forming a perfect balance between function and beauty.
▼ 户外花园 outdoor garden




▼花园鸟瞰 birds eye view of the garden


▼ 立面图 Elevation




▼ 轴测图 Axonometric drawing


▼ 平面图 floor plan




项目信息
项目名称:THE ENGINEER 线下体验店
项目类型:服装零售
设 计 方:杭州高俊天室内设计有限公司
联系邮箱:957961641@qq.com
项目设计:2021年10月
完成年份:2022年03月
主创设计:高俊天
项目地址:杭州市拱墅区长乐路29号
建筑面积:140㎡
客 户:THE ENGINEER
材 料:混凝土 木饰面 地板 铜 乳胶漆 水磨石
Project Information:
Project Name: THE ENGINEER Offline Experience Store
Project Type: Clothing Retail
Design Firm: Hangzhou Gao Jun Tian Interior Design Co., Ltd.
Website: Contact
Email: lz920415@gmail.com
Project Design: October 2021
Completion Year: March 2022
Lead Designer: Gao Juntian
Project Address: No.29, Changle Road, Gongshu District, Hangzhou
Floor Area: 140㎡
Client: THE ENGINEER
Materials: Concrete, Wood Veneer, Flooring, Copper, Latex Paint, Terrazzo































