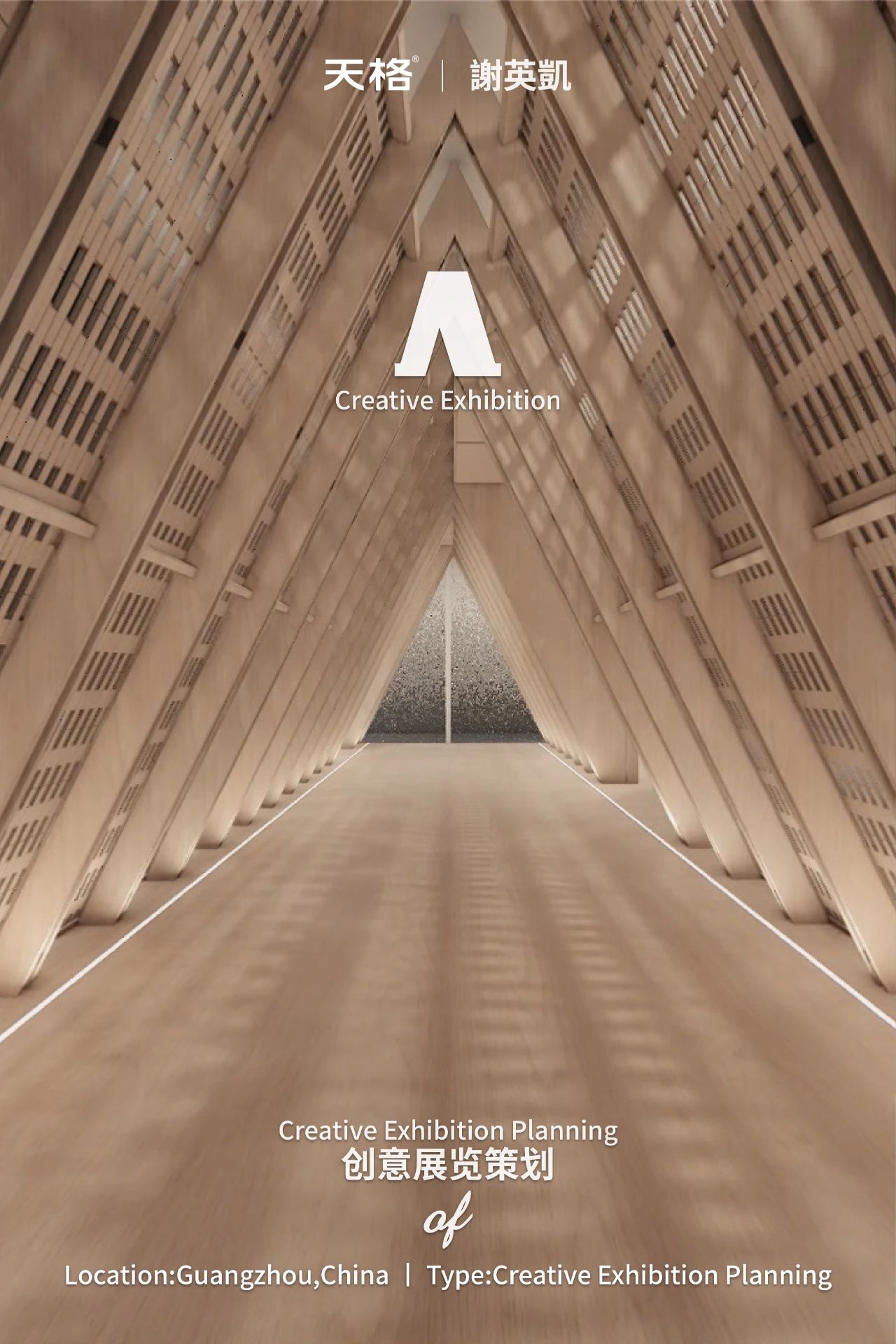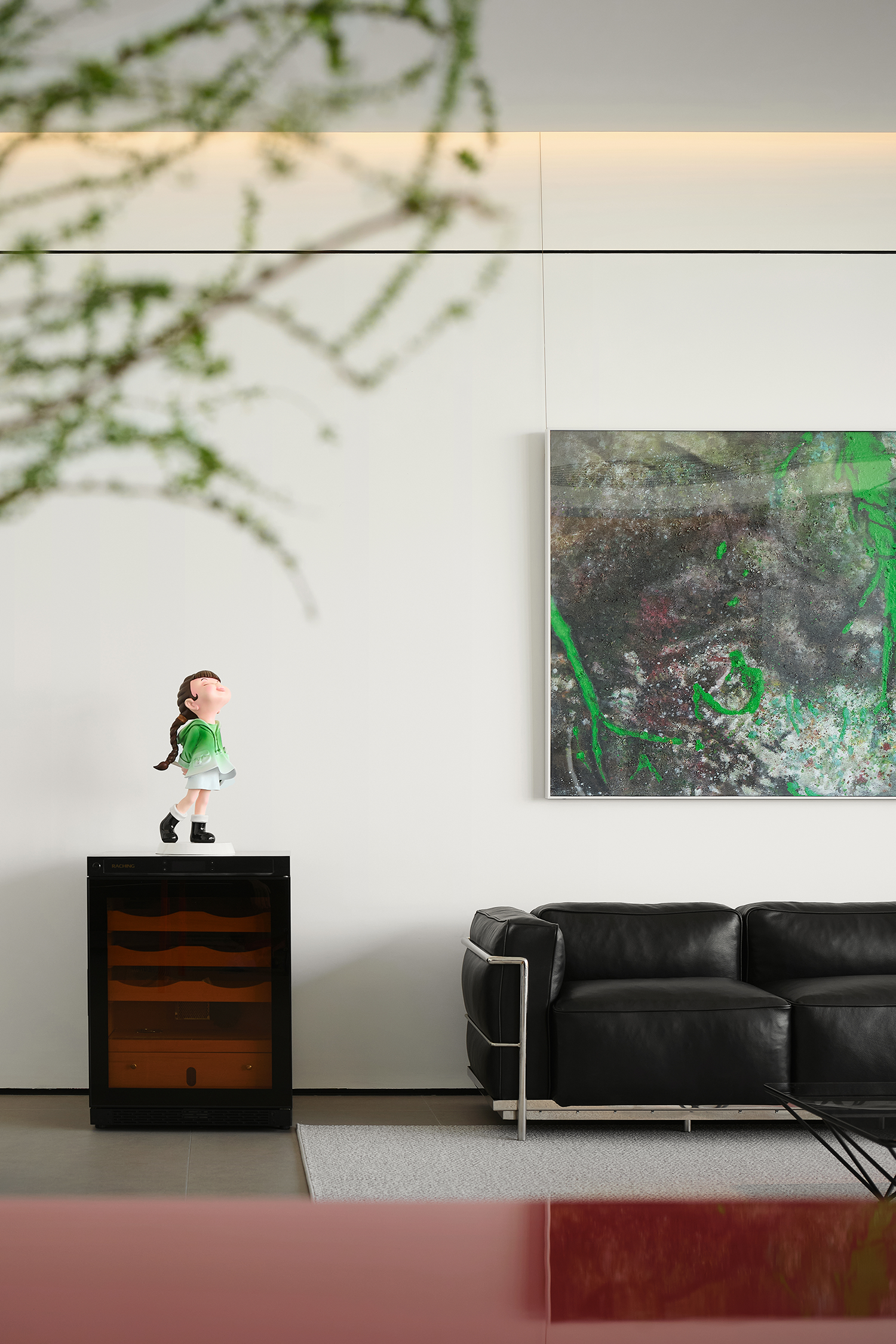新作丨YOUSPACE • 御见 首
2023-03-21 21:48
“静谧是不可度量的居所 ,
也是存在之欲和表现之欲的居所
——路易斯.康(Louis Kangkang)


韵东方,意语静,暖自宅。
家是整体 亦有性格,空间包揽生活万象,以生活者的想象筑起天限灵感
理想之地为空间载体,隱喻了一种鮮明的生活态度。
Yun Oriental, intentionally quiet, warm self -reliance.
The home is also a personality, the space is available to all life, and the inspiration of the heavens is built with the imagination of the life.
The ideal place is a space carrier, metaphorically a distinctive attitude towards life.
项目概况
Project overview
业主是一位对生活品质要求很高的年轻人,设计过程通过多次的沟通达成信任,足够的信任和给予设计充足的时间,成就了一个用心塑造的作品。整体空间形成上不受原建筑结构的约束,力寻空间之中的包容性和延伸性。
The owner is a young man who has a high quality of life. The design process has reached trust through multiple communication. It has enough trust and giving enough time to achieve a work that shaped with heart. The overall space is not restricted by the original building structure, and the tolerance and extension of the space are found.


入户以简单纯粹的白色为基调,没有过多繁杂的装饰。圆形的造型灯带,寓意回家的圆满,简洁大方的气质对接映射出别墅主人的个人审美品味。
The household is based on simple and pure white, without too many complicated decorations. The circular shape lamp belt means the completeness of the home, and the simple and generous temperament reflects the personal aesthetic taste of the villa owner.






在空间设计中需要张弛有度,利用好豪宅的大面积设计好把握好繁与简的尺寸,创造出华丽而具有实用性的设计风格,这样才更有家的生活气息。从平面布局到家具的厚重感提升,再到每个细节收口的放大,都在不断升华对空间“新尺度”。
In the design of space design, you need to relax and use the large -scale design of luxury homes to grasp the size of complexity and simplicity, and create a gorgeous and practical design style, so as to have a more family life. From the layout to the thickness of the furniture, to the magnification of each detail, it is constantly sublimating the new scale of space.








这栋豪宅以黑白灰为主要基调。白色鱼肚白岩板的背景墙在光影视线的照耀中,呈现出明与暗的视觉冲击。明亮处显得温馨宽阔,暗处则显得低调内敛,每一处空间都有着精心设计的用处,能够带给居者不同的生活体验。
This mansion is based on black and white and gray. The background wall of the white fish belly and white rock plate shows the visual impact of bright and dark in the light and shadow sight. The bright place looks warm and wide, and the dark parts appear low -key and restrained. Each space has a carefully designed use, which can bring different life experiences to the residents.




餐厅厨房区域设计在同一位面,而天花板拥有层次渐变的效果,凸出双区域的差别。厨房天花板沿用浑厚木材修建,而用餐厅吊顶通过白色饰面合拢金色灯带,呈现清晰明亮效果,以此同步现代烟火气,达成巧妙默契。
The restaurant kitchen area is designed in the same surface, and the ceiling has a layered gradient effect, highlighting the difference between the dual area. The kitchen ceiling is built in thick wood, and the dining room ceiling combines the golden light belt through white decorative noodles to show a clear and bright effect, so as to synchronize modern fireworks and achieve clever tacit understanding.








深胡桃色和灰色的家具融合钢结构楼梯背景板打造不同特色。入户隔断加入半通透的精品柜,隐约间含蓄中给客厅带来了更好的空间违和感,配合大落地玻璃窗户每一处空间都显得格外开阔。
Deep walnut -colored and gray furniture fusion steel structure staircase background boards create different characteristics. The entrance to the household is added to the semi -transparent boutique cabinet, which is implicitly bringing a better sense of room for space to the living room. In conjunction with the large floor glass windows, each space is particularly open.






每一处区域都划分有清晰分隔,赋予着极简有序的设计手法。巧妙的将形状、光影与各种材料交织,营造分分合合、自由洒脱的日常契机。
Each area is divided into clear separation, giving a minimalist and orderly design method. The shape, light and shadow are cleverly intertwined with various materials, creating a daily opportunity of division and free and free.




别墅挑空客厅设计,拉伸空间层高的效果,同时吊顶上采用了极间的黑白构成,去除主灯设计。黑白配色的L型楼梯,和二楼的U型楼梯的错位,给空间带入更多的趣味。二楼的U型楼梯,盘旋而上的线条设计,赋予静态空间的动态感觉。同时在这通透的楼梯中间漂浮着太空的陨石的装置灯高低起伏,直接贯穿到四层主卧空间。
The villa picks up the living room design, the effect of the high stretching space layer. At the same time, the ceiling is made of extremely black and white composition to remove the main light design. The dislocation of the L -shaped staircase with black and white color and the U -shaped stairs on the second floor brings more fun to the space. The U -shaped stairs on the second floor, hovering on the line design, gives the static space dynamic feeling. At the same time, the installation lights of the meteorites floating in the middle of this transparent staircase fluctuate, and directly penetrate the four -story master bedroom space.




主卧中性色同样蕴涵着家庭的温暖。带有折角变化的墙面装饰,几何图形元素的屏风丰富了材质的运用和转换,独特的造型更是让它成为立面空间的视觉焦点,在这个相对简约的环境中,成为屋主艺术个性的低调表达。
The neutral color of the master bedroom also contains the warmth of the family. The wall decoration with a folding corner, the screen of the geometric graphic elements is enriched and converted to the use of materials. The unique shape makes it a visual focus of the facade space. In this relatively simple environment, it becomes the artistic personality of the owners artistic personality Low -key expression.
















与繁华的喧嚣城市中,给予我们一方宁静的天地,让我们释放自己浮躁的心灵,现代生活带来的压力,家给予我们温馨的归宿感,是人们深厚情感的寄托之所。
In the bustling hustle and bustle city, it gives us a quiet world, let us release our impetuous soul, the pressure brought by modern life, and home to give us a warm home, which is the place where people are deeply emotional.
FLOOR PLAN








平面方案 / DESIGN FLAT PLAN
INFO
项目名称:御 见
项目面积:800㎡
设计公司:YOUSPACE设计事务所
主创设计:游小华
视觉表现:YOU SPACE
艺术陈列:US CASA
摄影:耿 亮
设计材料:岩板、钢板、金属漆
不锈钢、大理石,岩板 等
完成时间:2023年01月
AGENCY FOUNDER


游小华
YOUSPACE设计事务所 创始人
YOU 建筑设计 设计总监
上海USCASA 艺术设计设计总监
尚层别墅装饰 别墅空间研究顾问
APDC亚太设计大奖.金奖 / MUSE美国缪斯设计奖.金奖


YOUSPACE设计事务所
机构荣耀
(仅摘录2015年至今):
2015 华鼎奖 别墅空间《玛氏》一等奖
2015 第六届筑巢奖 《木》金奖
2016 中国上海国际建筑及室内设计节 金外滩奖
2017 台湾SAA(六艺奖)优秀作品奖
2017 国际空间设计大奖艾特奖 最佳商业空间设计奖
2018 第十届“祝融奖”别墅空间 金奖
2018 中国空间设计大赛“鹏鼎奖”中国十大当红别墅设计
2018 中国空间设计大赛“鹏鼎奖”最佳豪宅空间作品奖
2019 中国空间设计大赛“鹏鼎奖”商业空间--金奖
2019 第十届筑巢奖 《有间》言馆 入围奖
2019 第十七届设计传媒奖 展示空间 金奖
2020 中国CCID室内设计23届 《YOU SPACE》 银奖
2020 《瑞丽无界》家居空间 银奖
2020 APDC 亚太设计中心 Grand Award 金奖
2020 躺平设计《回归、新生》 最佳别墅大宅空间奖
2021 40 UNDER 40 中国上海设计杰出青年
2021 台湾金点设计--入围奖
2021 美国 MUSE DESIGN AWARD 商业空间--金奖
2022 第17届金外滩最佳样板房 银奖
2023年 华语设计领袖人物
图片版权 Copyright :YOUSPACE设计事务所































