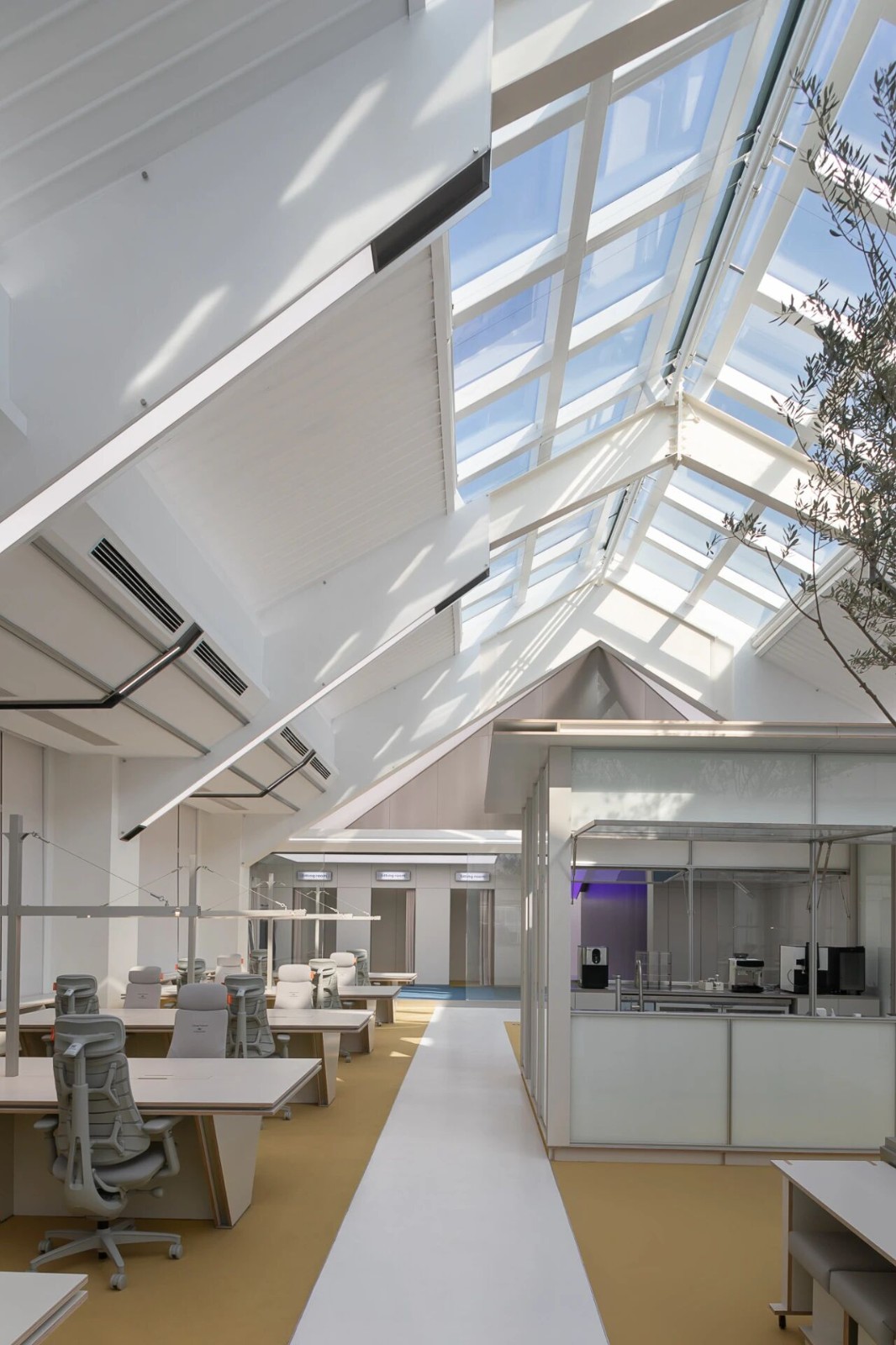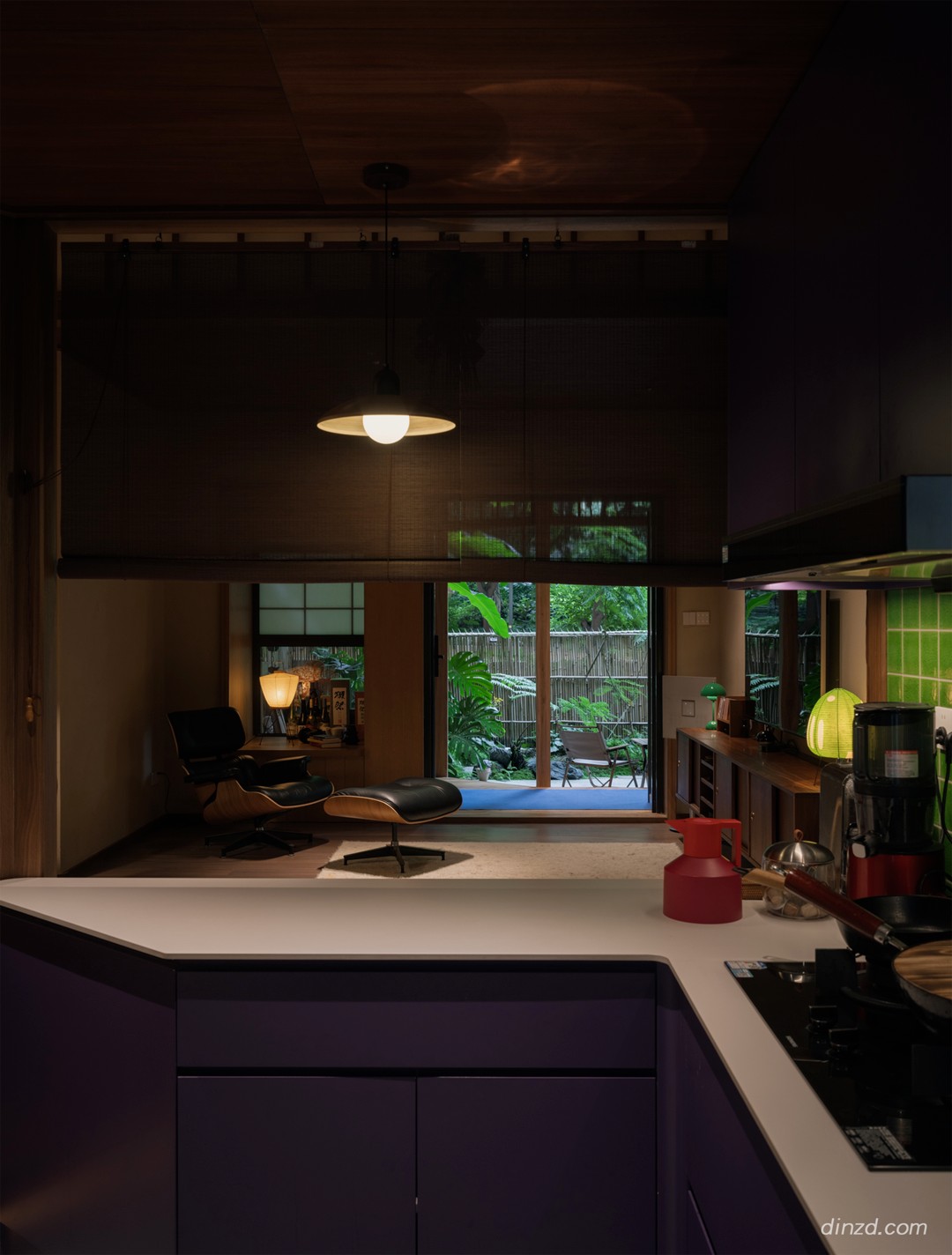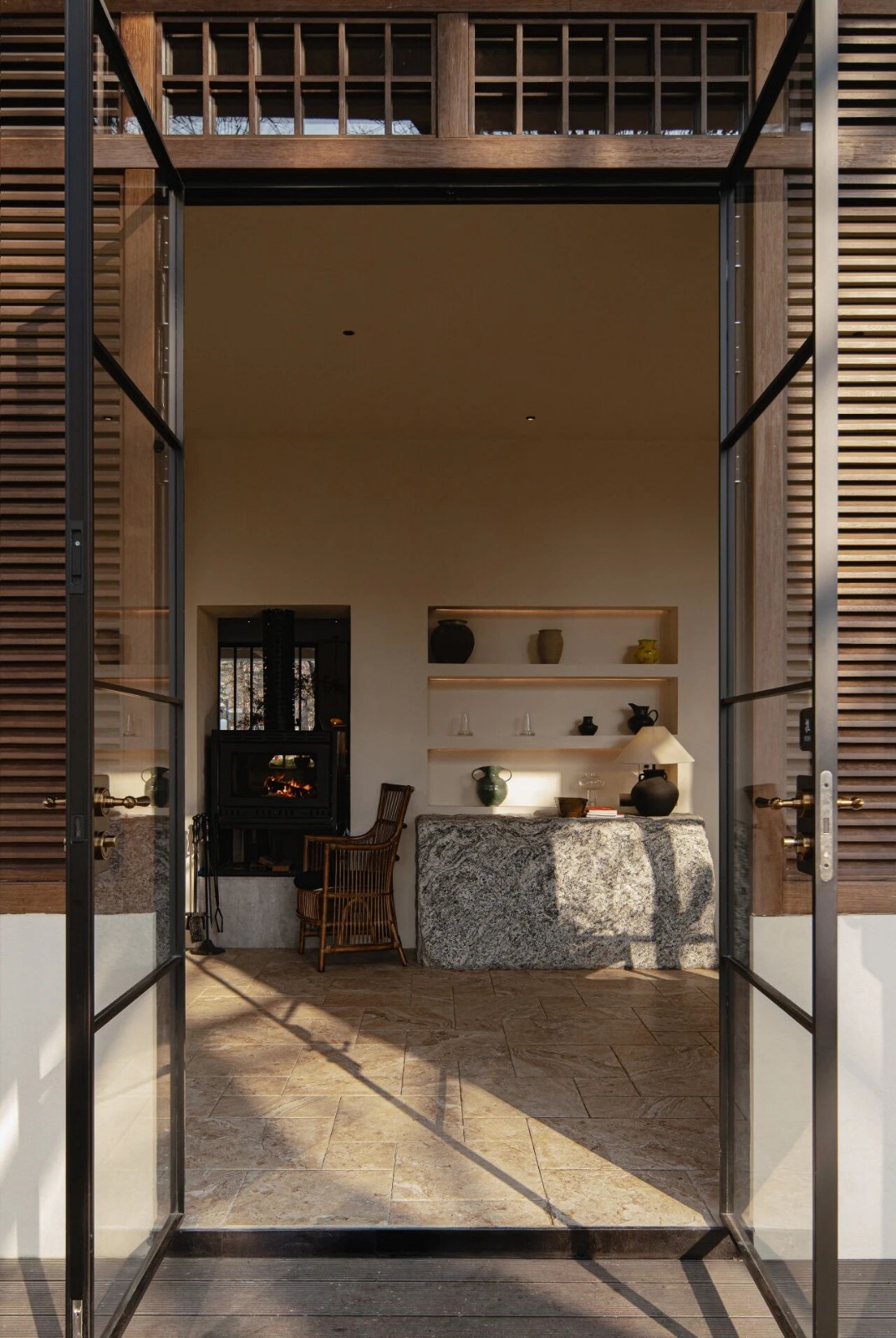AT26 architects丨时尚与朦胧 首
2023-03-21 14:05


AT26 architects
AT26建筑师事务所-建筑与设计工作室-于1998年在布拉迪斯拉发成立,专注于建筑和室内设计。
AT26 architects - studio of architecture - design - was established in 1998 in Bratislava (SK) and is focused on architecture and interior design.




Tatra banka入口大厅的原始设计带有20世纪最后十年的一些特征,不再符合良好员工流动的要求。因此,该任务旨在简化、精简和现代化空间,这也将代表品牌标识本身的进步。
The original design of the entrance lobby of Tatra banka, which carried some characteristics of the last decade of the 20th century, no longer conformed to the requirements for a good flow of employees. Therefore the assignment said to simplify, streamline and modernize the space in a way that will also represent the progress in the brand identity itself.




最初,经过深入分析,我们决定通过删除所有原始分区来打开空间。尽管这个解决方案使大厅明亮起来,但布局似乎有点不连贯,需要一些统一的原则。这一原则应该给混乱的空间带来宁静,并产生强烈的美学和代表性效果。
Initially, after in-depth analysis, we decided to open up the space by removing all of the original partitions. Although this solution brightened up the lobby, the layout seemed a little incoherent and in need of some unifying principle. This principle should bring tranquility to the chaotic space as well as a strong aesthetic and representative effect.








圆柱体的主题在划分网格分区时重复出现,这些分区看起来柔软而空灵。有意将它们放置在空间中,创造了视觉层次和功能区。
The theme of cylinders is repeated in dividing mesh partitions, which see soft and ethereal. Placing them intentionally in the space created visual layers and functional zones.










DENTLY




新的牙科诊所-DDENTLY位于著名的SKY PARK项目中,由世界著名的建筑师扎哈·哈迪德设计。它几乎遍布其中一座塔楼的整个楼层。
The new dental clinic - DENTLY is located in the renowned SKY PARK project, designed by the world-famous architect Zaha Hadid. It spreads almost over the entire floor of one of the towers.








DENTLY的主人是几位成功的牙医,因此诊所由两个相同的功能分支组成,由前面提到的接待和候诊区连接。各个分支在布局和功能上几乎有相同的程序。室内设计以其曲线和材料与原始空间的空间条件和现有材料相对应。
The owners of DENTLY are a couple of successful dentists, therefore the clinic consists of two identical functional branches, connected by the aforementioned reception and waiting area. The individual branches have almost identical programs in layout and function.The interior design is corresponding to the spatial conditions and the existing materials of the original space with its curves and materials.






它是客户端沿着诊所主要通信的弯曲路径移动的某种导航形式。木材作为一种天然材料也能增强平静的氛围。
It is a certain form of navigation for the client moving along the curved path of the main communication of the clinic. Wood as a natural material also enhances the calming atmosphere.










图片版权 Copyright :AT26 architects































