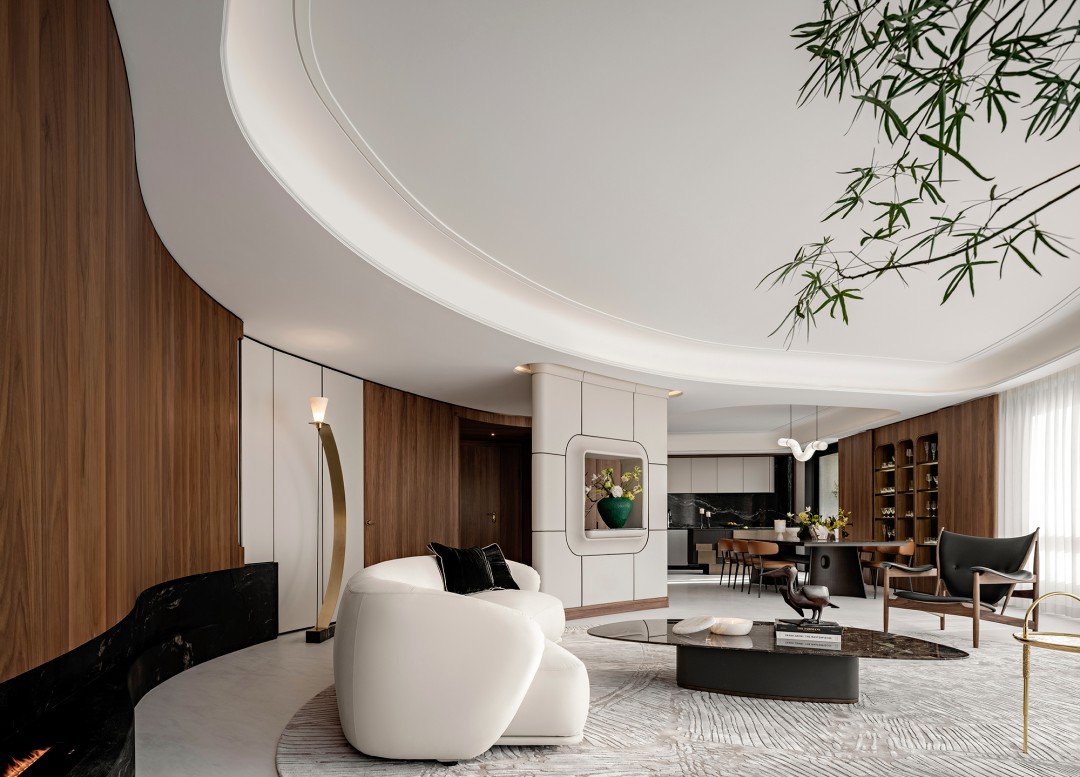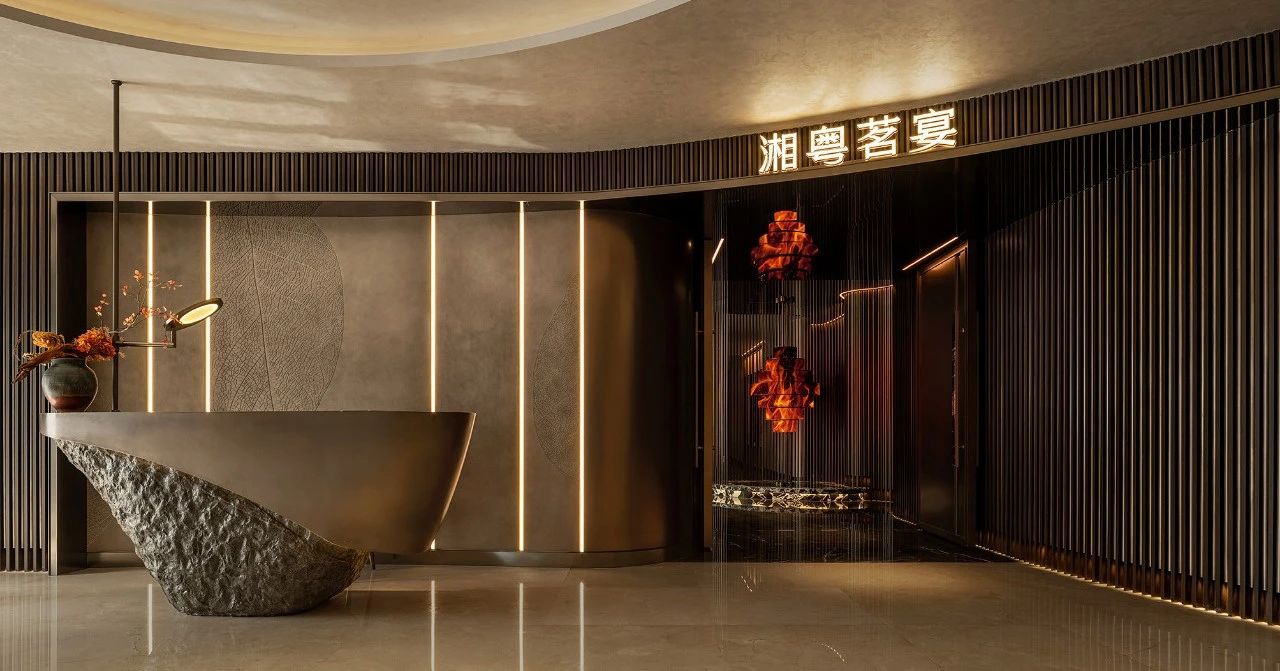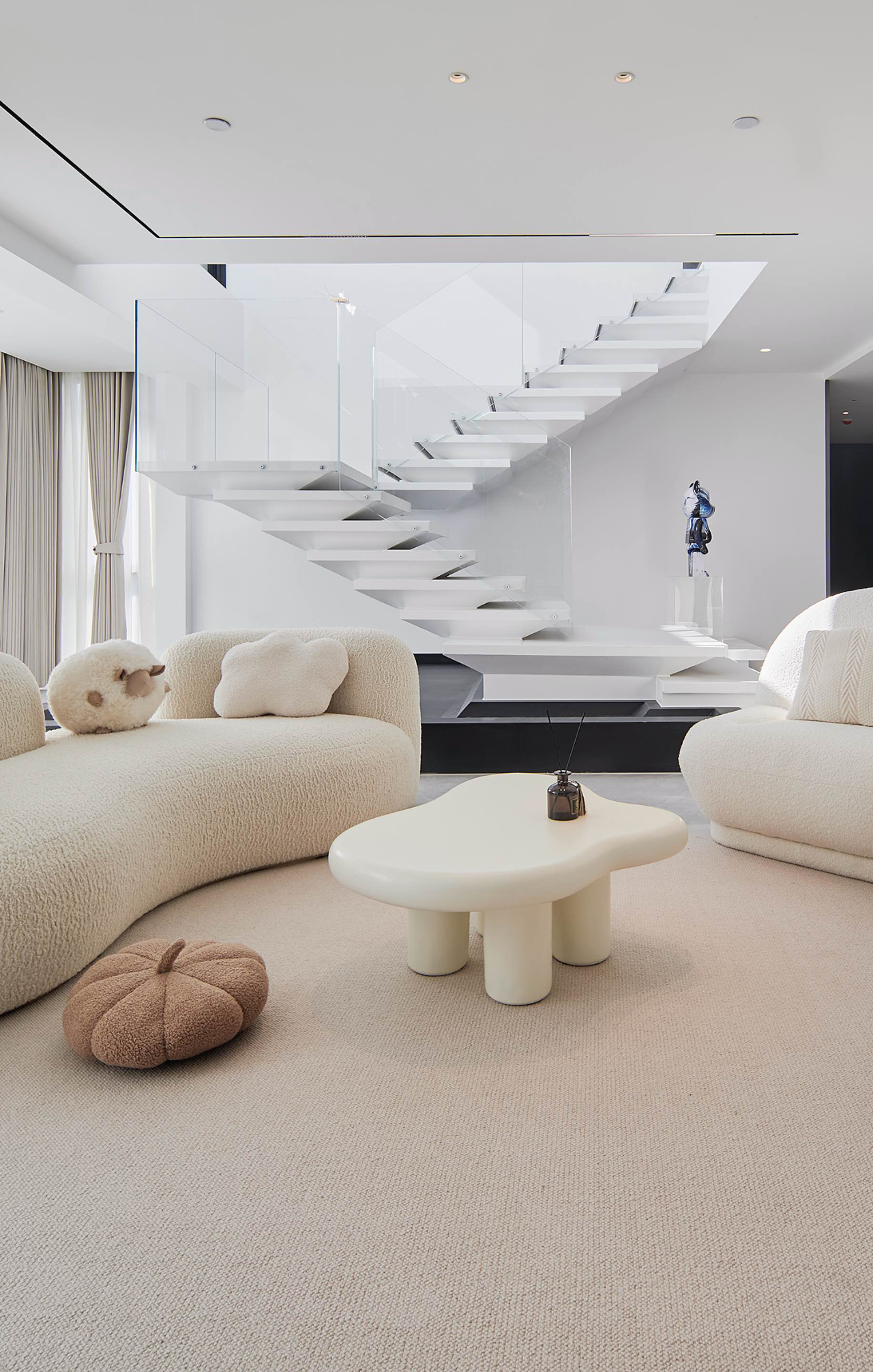Arthur Casas 新作丨木饰自然 巴西别墅 首
2023-03-19 22:17


New York


纽约.设计
New York Design
...
#.巴西别墅
Brazil Villa
01/
ig house
ig 位于巴西圣保罗,是 jacarezinho 公寓的一部分,由亚瑟·卡萨斯(Arthur Casas)工作室设计。


ig house
是为一对年轻夫妇和他们两个小孩而设计的。
整个建筑呈左右对称的形式,立面设计十分方正,暗色系材质的搭配使用更是带来耳目一新的视觉体验。




一层是房子的主要通道和起居空间,将客餐厅、厨房、露台和游泳池融为一体,还带有一间儿童房。
The first floor is the main passageway and living space of the house, integrating the din




通铺的原木天花板,带来自然气息让生活在都市的人能感受到独有的情怀和大自然味道。
The fully paved log ceiling brings a natural atmosphere, allowing people living in cities to feel their unique feelings and natural flavor.










考虑到整个风格设计,设计师以间接照明的方式点亮各个区域,以此来营造出有格调且温暖的居住氛围。
Taking into account the overall style design, designers use indirect lighting to illuminate various areas to create a stylish and warm living atmosphere.






庭院与起居空间两者融合的十分恰当,入墙式落地玻璃窗最大程度的将空间打开,细长的泳池边周围环绕着大量绿植,营造出私密庇护的休闲场所。
The integration of the courtyard and living space is very appropriate. The floor to ceiling glass window with a wall type maximizes the opening of the space. The slender pool edge is surrounded by a large number of green plants, creating a private and sheltered leisure place.






二层的卧室做大开窗,拥有极好的采光和视野,与一层一样,在整个空间中运用了大量木饰面,呈现出原木的纹理和色泽,使室内充满木香的自然氛围。
The bedroom on the second floor has large windows, providing excellent lighting and visibility. Like the first floor, a large number of wood finishes are used throughout the space, presenting the texture and color of logs, filling the interior with a natural atmosphere of wood fragrance.






02/
巴西建筑大多数受现代主义影响颇深,尤其是住宅,当地建筑师擅长于将原始的元素如石材、木材,与奢华的细节融为一体,作为木材丰富资源国家,巴西建筑对于木材的运用较为广泛,几乎涵盖所有部分。
MBS House 是
位于巴西南部靠近首府巴拉那的一栋住宅,由当地设计公司 Marcos Bertoldi Arquitetos 设计,占地面积 1800㎡,建筑面积 1074㎡。


建筑由一个黑色钢框架构成房子的结构,立面选用丰富的木制材料拼接构成,人字形图案的木板,其设计灵感来自于客户提供的紧密编织的篮子。
The building consists of a black steel frame that forms the structure of the house. The facade is made of a rich selection of wooden materials. The herringbone pattern of wood panels is inspired by the tightly woven basket provided by the customer.




靠院子一侧做开放式立面设计,整体空间以「向外打开」的通透意境处理界面与层次关系,上层人字拼天然木质饰面匹配一层大开大合的空间尺度。
An open facade design is made on the side of the courtyard, and the overall space handles the interface and hierarchical relationship with a transparent artistic conception of opening outwards. The upper layer is decorated with herringbone and natural wood veneer to match the spatial scale of a large opening and closing layer.




室内一层为起居空间,建筑师在这里设计了几个休息区,包括正式的客厅、接待室和用于休闲的家庭活动室。这些空间被隐藏在全高的木质推拉门内,可以相互结合,也可以独自封闭。
The first floor of the interior is a living space, where the architect has designed several rest areas, including a formal living room, reception room, and family activity room for leisure. These spaces are hidden inside full-height wooden sliding doors, which can be combined with each other or closed alone.

























































