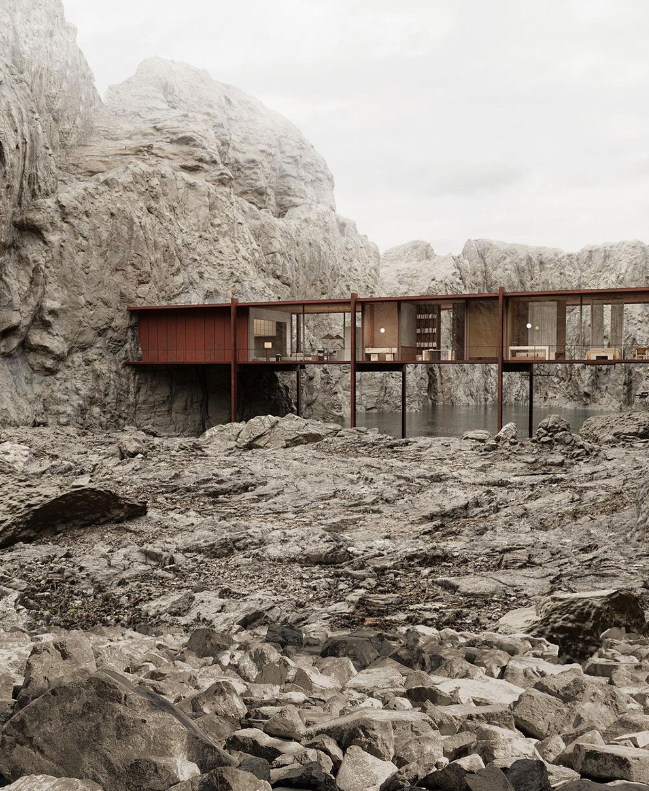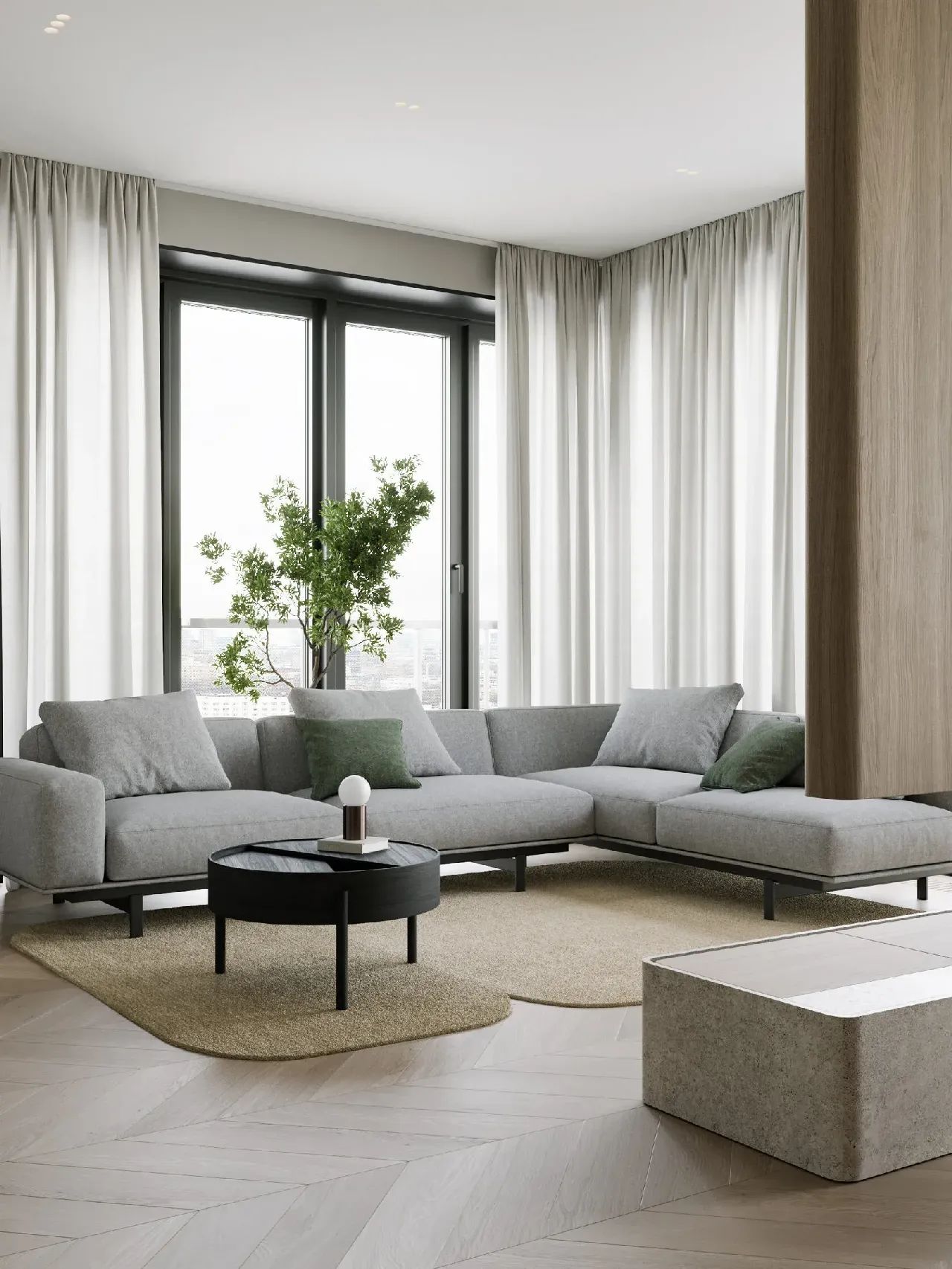新作|222㎡大平层,极致的轻奢美学! 首
2023-03-19 21:56
222㎡豪宅 | D3 Design


这栋鲜艳的艺术公寓,面积约为222㎡。设计团队D3 Design认为明亮的色彩能够满足视觉需求,表达了对生活的向往,营造出了五彩的内心世界,无疑是将设计美学融入全新的艺术及时尚的设计感。
This bright art apartment has an area of about 222 square meters. The design team D3 Design believes that bright colors can meet visual needs, express a yearning for life, and create a colorful inner world, which undoubtedly integrates design aesthetics into a new sense of art and fashion.






宽敞的客厅是被硕大的黄黑色沙发包围的空间,明暗色彩的叠加赋予空间更多活力。无主灯的设计让空间的层次感大大提升,加上白色的凹凸墙面都增加了空间的质感。
The spacious living room is a space surrounded by huge yellow and black sofas, and the superposition of light and dark colors gives the space more vitality. The design without the main light greatly enhances the sense of hierarchy of the space, and the white concave-convex wall adds to the texture of the space.






开放式的客餐厅设计,拓展了公共空间的范围。依旧采用了落地窗,将百叶窗拉下起到了遮蔽的效果,同时构造了优雅复古的氛围。
The open restaurant design expands the scope of the public space. Floor-to-ceiling windows are still used, and the blinds are pulled down to provide a sheltering effect, while constructing an elegant and retro atmosphere.








从客餐厅走出来便回到玄关处,玄关处木制的地板与客厅相呼应,起到了视觉统一的效果。玄关中的大面镜子提供给住户便利,美观性与实用性兼具。
When you walk out of the guest dining room, you will return to the hallway. The wooden floor of the hallway echoes with the living room, which has the effect of visual unity. The large mirror in the porch provides convenience to the residents, with both aesthetics and practicality.












从玄关处的楼梯走上来,可以看到书房和小型的床,提供给办公疲惫的住户一个休憩的空间。这里的主色调采用暗色系,很好的帮助住户卸下工作一天的劳累。
Walking up the stairs from the hallway, you can see the study room and small beds, which provide a resting space for residents who are tired of working. The main color here is dark, which is a good help for the residents to relieve the hard work of the day.






卧室采取了暗沉的灰黑色调,凸显高级质感。悬挂在床头的吊灯造型简约,与整体简洁的风格相呼应。落地窗上搭配上灰色窗帘,强调了隐蔽、放松的需求。
The bedroom adopts a dull gray-black tone, highlighting the high-level texture. The chandelier hanging on the bedside is simple in shape, echoing the overall simple style. The floor-to-ceiling windows are matched with gray curtains, emphasizing the need for concealment and relaxation.
















卫生间相较于卧室,呈现出比较明亮的色调,旨在打造舒适的如厕氛围。纯白的浴缸搭配几个简单的沐浴用品,满足功能需求的同时营造开阔的空间感。
Compared with the bedroom, the bathroom presents a brighter tone, which aims to create a comfortable toilet atmosphere. The pure white bathtub is matched with a few simple bath products to meet functional requirements while creating a sense of open space.








儿童房的设计采用了明亮色系,凸显童趣、童真。床的上方是儿童游乐区,提供给儿童开心、快乐的成长氛围。几处玩偶的摆放都在细节上呼应着童趣。
The design of the childrens room uses bright colors to highlight the childlike and innocence. Above the bed is a children’s play area, which provides children with a happy and happy growth atmosphere. The placement of several dolls echoes childishness in details.












儿童房里面的浴室,映入眼帘的便是这些七彩斑斓的墙纸。同样的干湿分离布局搭配上壁挂式马桶,在有限的空间里塑造了强大的空间气质。
In the bathroom in the childrens room, the colorful wallpaper is what catches your eyes. The same dry-wet separation layout combined with a wall-mounted toilet creates a strong spatial temperament in a limited space.




儿童房的另一边,是住户的衣帽间。宽敞、明亮的空间范围提供给住户一个良好的更衣体验,位于正中间的首饰柜仿佛来到商店般,增添了生活的精致感。
On the other side of the childrens room is the cloakroom of the residents. The spacious and bright space provides residents with a good changing experience. The jewelry cabinet located in the middle seems to be in a store, adding a sense of exquisite life.
















About. D3 Design
来自摩尔多瓦的D3 Design Studio由设计师Dumitru Martiniuc于2016年成立,这是一家设计工作室,其基础是室内设计,住宅建筑,商业室内设计。通过材质营造空间多元性这是D3 Design Studio一直追求的设计理念,运用多种设计手法满足各类客户需求,利用多元化的色彩冲击力发挥着自己独特的魅力。
D3 Design Studio from Moldova was founded by designer Dumitru Martiniuc in 2016. This is a design studio whose foundation is interior design, residential architecture, and commercial interior design. Creating spatial diversification through materials is the design concept that D3 Design Studio has been pursuing. It uses a variety of design techniques to meet various customer needs, and uses diversified color impact to play its own unique charm.


其他佳作
AP-TIGHINA










H-MARAMURES










设计Design-版权©:D3 Design































