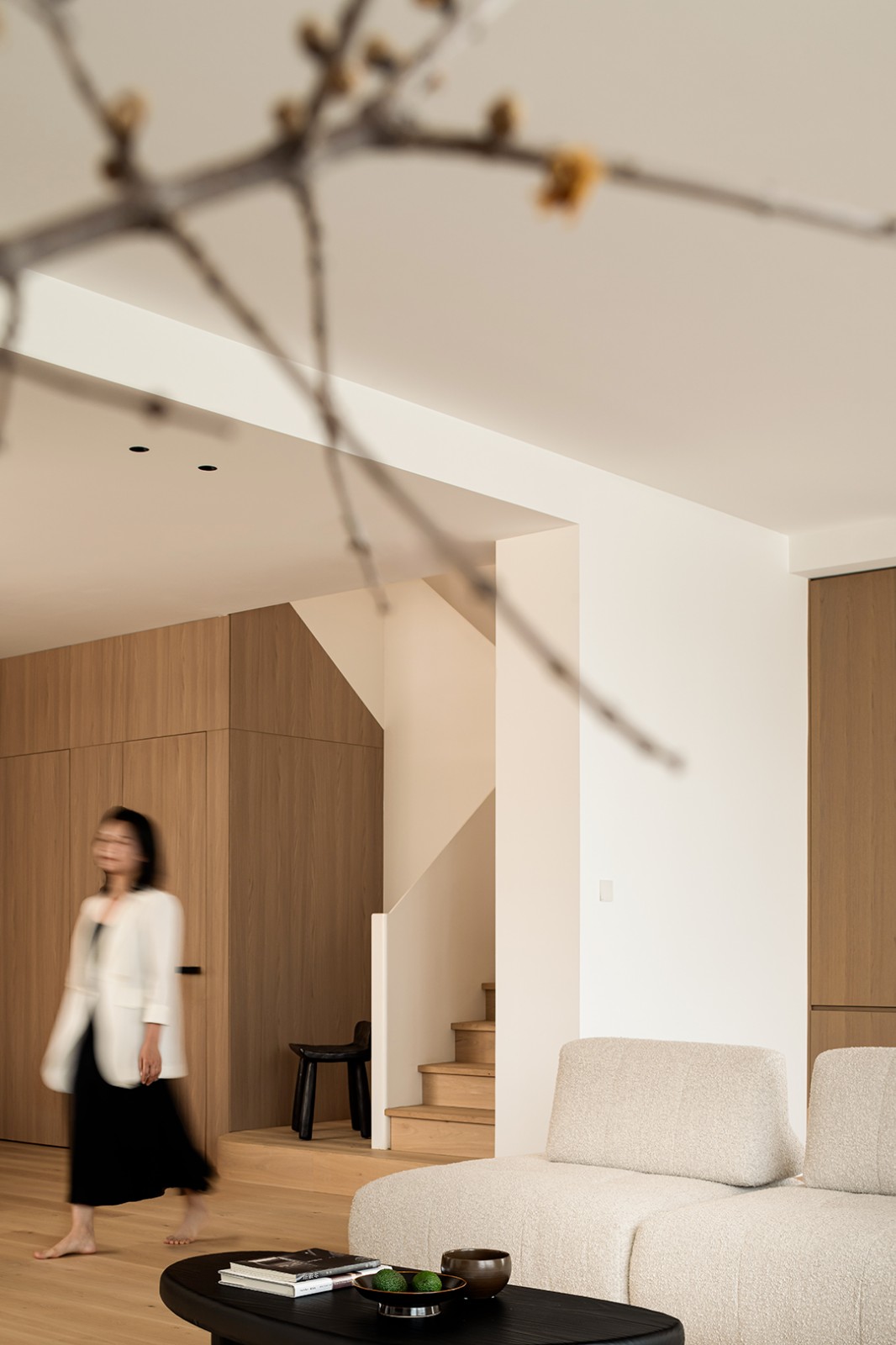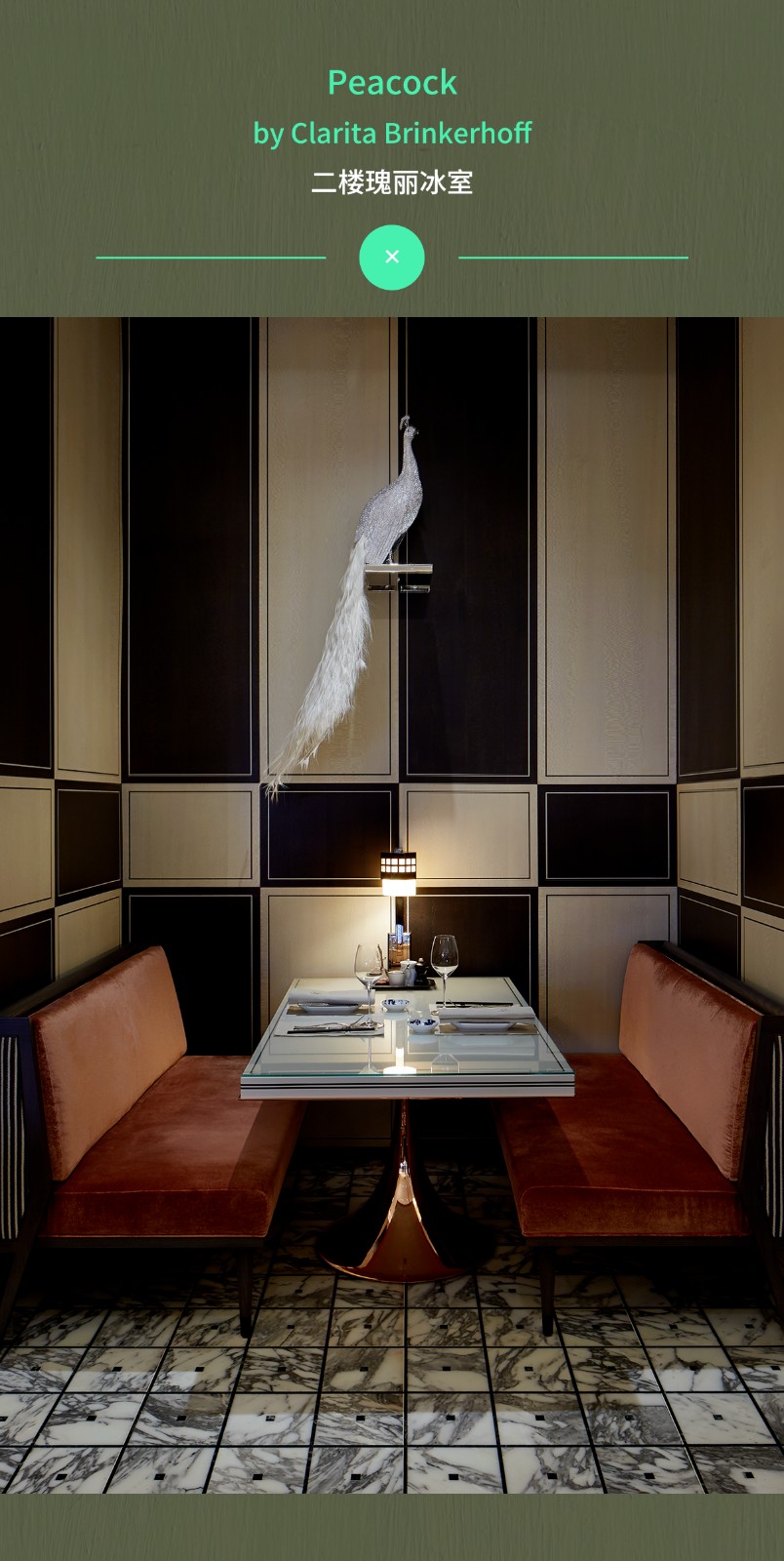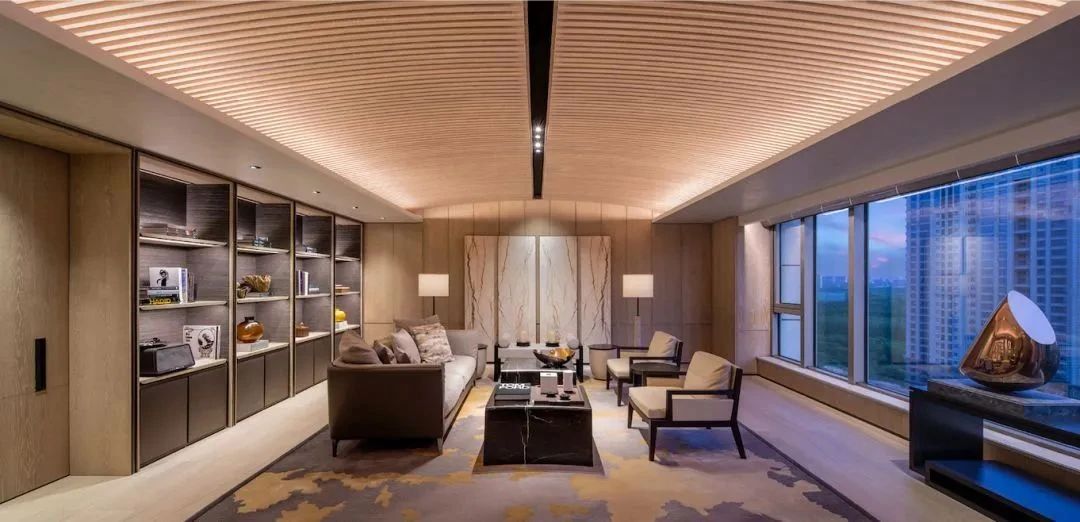深圳31设计新作丨城市记忆 上海璀璨湖畔生活美学馆 首
2023-03-16 13:56
空间是生活的艺术。与城市人文建立连接,为空间增添生活气息,设计团队以去商业化的设计营造美学空间体验,引导来访者投入到对未来美好生活的想象之中。
Space is the art of life. Establish a connection with the urban humanities, add life to the space, and the design team will create aesthetic space experience with the de-commercial design to guide visitors into the imagination of a better life in the future.
浅洽区以家庭客厅的方式打造,同时植入老上海的城市记忆。古锈色壁炉,展现出时间的沉淀与斑驳;经典复古的座椅、边几随意摆放,金属与皮革相互碰撞,复刻出老上海的精致情调,营造出家一般的舒适氛围,触发人们的情感回忆。
SHANJIA District is built in the form of a family living room, with the urban memory of old Shanghai embedded in it. The ancient rust-colored fireplace shows the precipitation and mottling of time; Classic retro seats and side tables are placed at will. Metal and leather collide with each other to reproduce the exquisite atmosphere of old Shanghai, create a comfortable atmosphere of monastic life, and trigger peoples emotional memories.
休闲咖啡吧作为最具聚合力的场域,在总体功能布局中,设计团队将其设置为中心区域。大面积的木质黑调与森林绿相互映衬,演绎摩登现代又不乏温润松弛的空间调性。
As the most cohesive field, the leisure coffee bar is set as the central area by the design team in the overall functional layout. The large area of wood black tone and forest green set off each other, demonstrating the modern and warm and relaxed spatial tonality.
结合场地环境,延续景观“沉浸式森氧花园”调性,设计团队以当代“伊甸园”为灵感源点,进行室内外一体化设计,塑造空间的松弛感。
Combined with the site environment, the design team continued the immersive oxygen garden tone of the landscape, taking the contemporary Garden of Eden as the inspiration point, and carried out the indoor and outdoor integrated design to create a sense of relaxation in the space.
沉静的森林绿延展于空间各处,苹果、梨、蜻蜓、兔子等摆件点缀其中,绿植花艺与室外风景呼应,营造身处自然的意境。
The quiet forest green extends all over the space, and the decorations such as apples, pears, dragonflies, rabbits and so on are interspersed. The green plant flower art echoes the outdoor scenery, creating an artistic conception of being in nature.
如彩虹般绚烂的彩色实木装饰挂画散发出天然的肌理之美,为空间注入一抹亮丽的表情。
The colorful solid wood decorative hanging paintings, which are as gorgeous as rainbows, radiate the beauty of natural texture and inject a bright expression into the space.
入口接待区,简单的几何体块穿插、简约干净的处理手法,克制而不乏层次;“城市镜像”艺术装置吊置于空间之中,是对城市的致意,美术馆式的呈现方式赋予空间高级的艺术气息。
In the entrance reception area, simple geometric blocks are interspersed and simple and clean handling methods are used, which are restrained but not lack of layers; The urban mirror image art installation is hung in the space, which is a tribute to the city. The gallery style presentation gives the space a high-level artistic atmosphere.
深洽区,巧妙利用建筑结构与木质格栅构筑透景,木的沉稳与格栅的秩序之美相辅相成,大面积落地玻璃窗模糊室内外边界,空间流动而安定。居坐尺度亦经过缜密规划,为使用者营造更加舒适的氛围。
In the Shenqi District, the architectural structure and wooden grid are skillfully used to build a landscape. The stability of wood and the beauty of grid order complement each other. Large area of floor-to-ceiling glass windows blur the interior and exterior boundaries, and the space flows and is stable. The living scale has also been carefully planned to create a more comfortable atmosphere for users.
Project name | Shanghai Splendid Lakeside Life Aesthetics Museum
Project location | Shanghai, China
Owner | China Merchants Shekou Shanghai Company Nanchang Municipal Public Real Estate
甲方团队 | 李刚 郭臻 徐侠 姜晗笑 周鹏宇 周冠兰
Party A Team | Li Gang, Guo Zhen, Xu Xia, Jiang Han, Zhou Pengyu, Zhou Guanlan
Space Design | Shenzhen 31 Design
Creative Director | Huang Tao
Design Director | Li Zhihong
Design team | Li Donghui, Wang Jingcheng, Huang Qingda, Li Sijie
Soft decoration design | Shenzhen 31 design
Soft Decoration Team | Huang Jiangyan, Chen Xiaoli, Mao Liquan
深圳31设计专注于高端室内设计服务领域,在品牌酒店、超级豪宅、高端地产领域备受青睐,同时在总部办公等商业设计板块也展露锋芒。通过深具创造力、感染力、价值力的作品赢得众多勇于挑战、富有远见的客户信赖及市场认可。
31设计贯彻人本主义的设计框架,注重塑造空间独特体验感及人文细节引发情感共鸣,为生活创造无限可能。作品在欧洲、北美与亚太地区斩获多项重量级奖项荣誉,包括意大利ADESIGN全球设计金奖,英国伦敦设计金奖、德国国家设计奖等近百项。
采集分享
 举报
举报
别默默的看了,快登录帮我评论一下吧!:)
注册
登录
更多评论
相关文章
-

描边风设计中,最容易犯的8种问题分析
2018年走过了四分之一,LOGO设计趋势也清晰了LOGO设计
-

描边风设计中,最容易犯的8种问题分析
2018年走过了四分之一,LOGO设计趋势也清晰了LOGO设计
-

描边风设计中,最容易犯的8种问题分析
2018年走过了四分之一,LOGO设计趋势也清晰了LOGO设计









































































