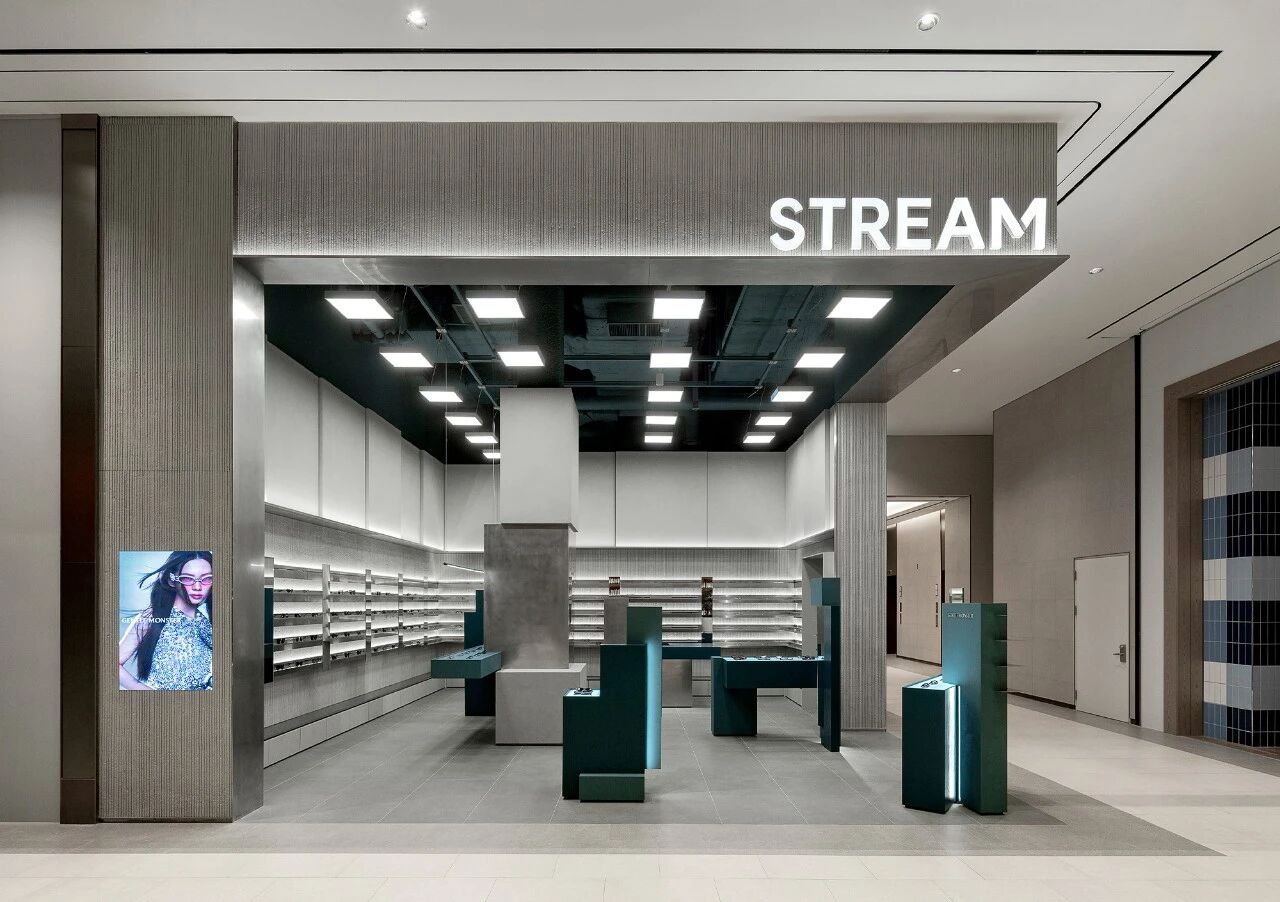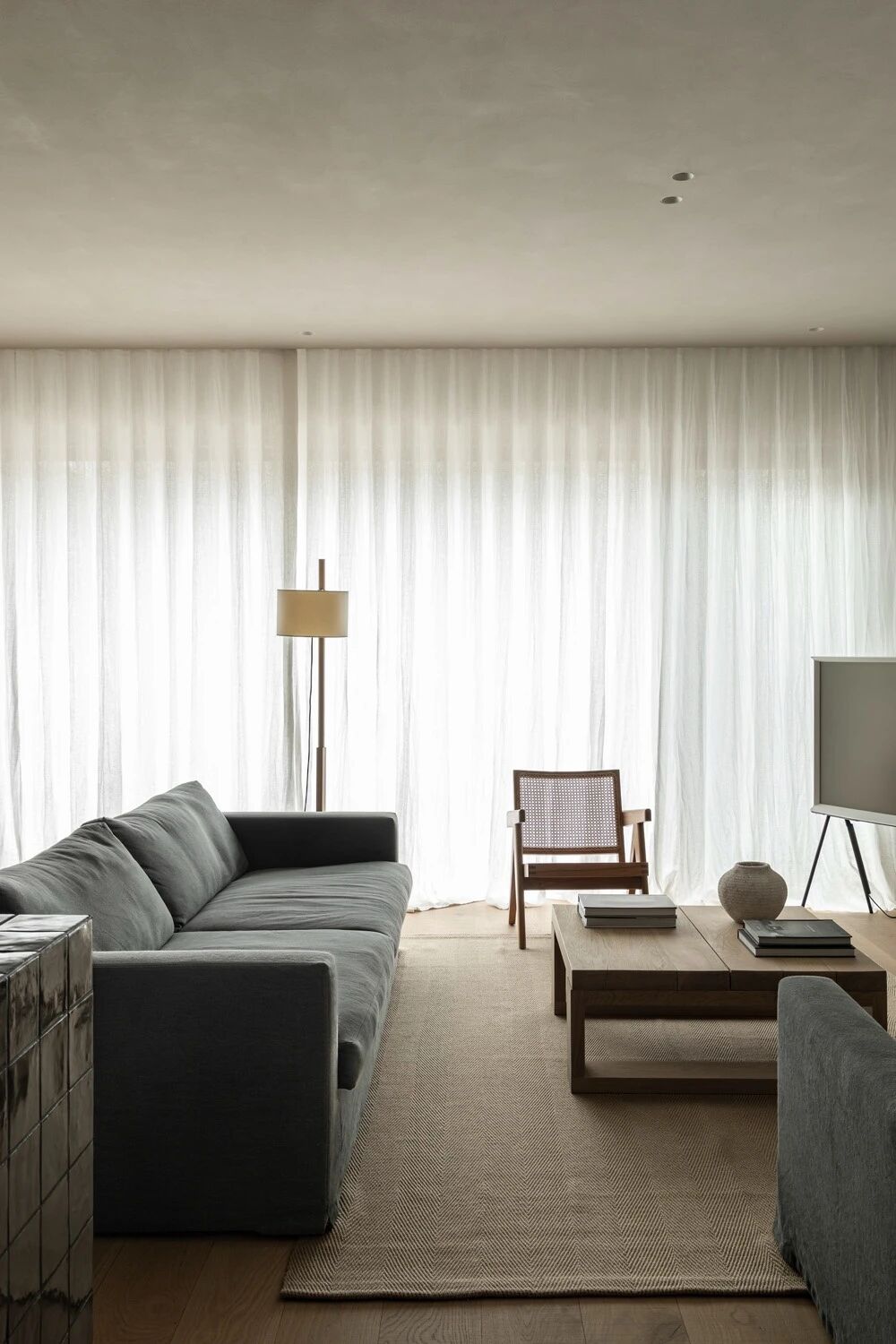Architects EAT丨Flinders金字塔 首
2023-03-15 21:58
墨尔本EAT建筑事务所主管
Al
be
rt
Mo说:“当客户告诉我他们在Flinders买了一块地时,我非常兴奋,脑海中想象的是可以看到大海的悬崖顶端,直到我用谷歌搜索了这个地址,才发觉和想象中的完全不同。
“I was so excited when the client told me they bought a site in Flinders. All I could picture in my head was the amazing clifftop location with views to the ocean until I googled the address and the reality hit,” says Albert Mo.




Albert
Mo发现位于内陆的街角地块时,他的梦想破灭了,这里距离中心区商店约500米,周围是一条通往后海滩的小路时,他兴奋的美梦破灭了。
Albert’s excitement bubble burst as he discovered the inland corner block, some 500 meters from the village shops, bounded by a local path to access the back beach.


Albert
开玩笑说:“这幅地块在我梦想的悬崖绝顶对面,非常平坦。
”挑战意味着机遇,而Bellows House正是这样。
“Opposite to my dream clifftop location, the site is really, really flat,” jokes Albert. Not the most riveting start to the project, but as you and I both know, from the biggest challenges come the greatest triumphs, and Bellows House is just that.


事实上,业主是Albert和他的团队以前合作过的家庭,Mo在七年之前设计了他们在市区的住宅,因此已建立了互信,可以全力以赴,以最佳状态面对这个项目。
The fact that the clients were a family Albert and his team worked with previously was a significant advantage. Having designed their city home seven years prior meant the trust was already there, so the architect focused on bringing his A-game.
Albert
他说:“更像一个地堡,而不是一间棚屋。
”他希望设计一座能反映其位置特色并与街道搭配的建筑。
锥体金字塔的想法从一开始就被卡住了。
Albert wanted a permanent house anchored in the sand from the outset, unlike the predictable light-weight beach vernacular. “More like a bunker than a shack,” he says, setting out to design a building that spoke of its location and sat in dialogue with the street. “The idea of frustum pyramids was stuck from the beginning”, he says.




正式的入口从人行大门开始。
灰蒙蒙的粉红色砖铺路石是Jim Fogarty设计的本土植物花园和建筑之间的通道。
通过长长的外墙和车库间的空隙,室外淋浴间位于连接起居空间的室外空间前。
The formal entry sequence starts from the pedestrian gate. Dusty pink brick pavers are the conduit between the native garden by Jim Fogarty Design and the built structure. Through the gap between the long façade and the garage, an outdoor shower precedes the inner outdoor sanctum connected to the living spaces.










一旦进入室内,两个最大的锥形屋顶展示了它们的内部结构。
令人惊叹的混凝土金字塔让大量的自然光线通过中央天窗进入起居和用餐区。
Once inside, the two largest frustum roofs reveal their internal structure. Boomshakalaka – what a moment! The gobsmacking reverse step concrete pyramids allow plenty of natural light to the living and dining areas via the central skylights.














裸露的砌块墙和混凝土地板主导着室内,混凝土块也被用来制作货架和灯具。
木饰面和混凝土块带来了温暖和视觉上的刺激。
但除此之外,整体效果令人难以置信地舒适。
Exposed blockwork walls and concrete floors dominate the interior – with concrete blocks used to create shelves and light fittings too. Accents of timber joinery and brick bring an element of warmth and visual contrast – but otherwise, this is one hard-edged interior. Yet the overall effect is incredibly welcoming, comfortable and more than a little cool.










除了由建筑师EAT设计的出色的家具和照明选择外,Albert还将室内设计的许多成功归功于Swee Design的Swee Lim,他与客户一起进行了艺术选择。
Swee直接从艺术家和画廊那里选择了各种现成的艺术品和雕塑,也为项目委托了几件艺术品。
Apart from fantastic furniture and lighting choices by Architects EAT, Albert attributes a lot of the success of the interior to Swee Lim of Swee Design, who worked with the client on the art selection. Swee chose various ready-made artworks and sculptures directly from the artists and galleries, also commissioning several art pieces for the project.






“也许是因为这是我们一起设计的第二套房子,客户给了我更多的‘实验’空间,”Albert谦逊地说。
“想要一个能给人带来纪念意义的房子。
“Perhaps because this is the second home we’ve done together, the client gave me more latitude to ‘experiment’,” says Albert, humbly. “I wanted a house that offered a sense of escape, where kids can remember their summer holidays as they grow up. A house that is memorable and describable.”














虽然这套房子并没有像建筑师最初想象的那样拥有壮观的悬崖海景,但它的内陆位置令设计重点放在建构与培育人与所在环境的相互关系。
当地人现在亲切地称它为“Flinders金字塔”。
While this home wasn’t blessed with spectacular clifftop ocean views like the architect initially imagined, its inland location prompted a design response focused on placemaking. The locals now affectionately refer to it as the “Pyramids of Flinders”.




















草稿图


平面图
Architects EAT
墨尔本建筑与室内设计工作室Architects EAT,由澳大利亚设计师Albert Mo和Eid Go共同创立。这是一支拥有25名墨尔本本土设计师的团队。Albert和Eid专注于协调团队朝着共同的愿景前进,寻找共识。Architects EAT从亲身体验中获得经验,善于领略触觉的价值。他们知道任何设计的基本要素都是坚持人性化,因此在工作中始终保持诚实和谦逊,并且用他们的顶级设计证明了自己。































