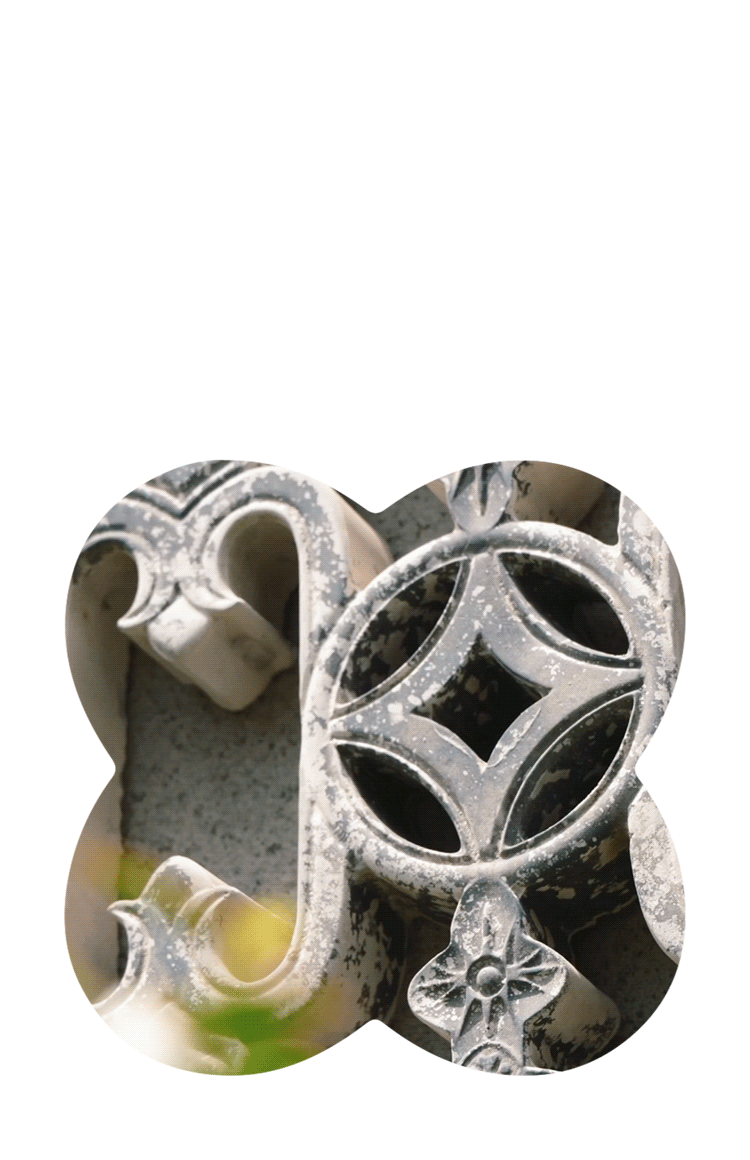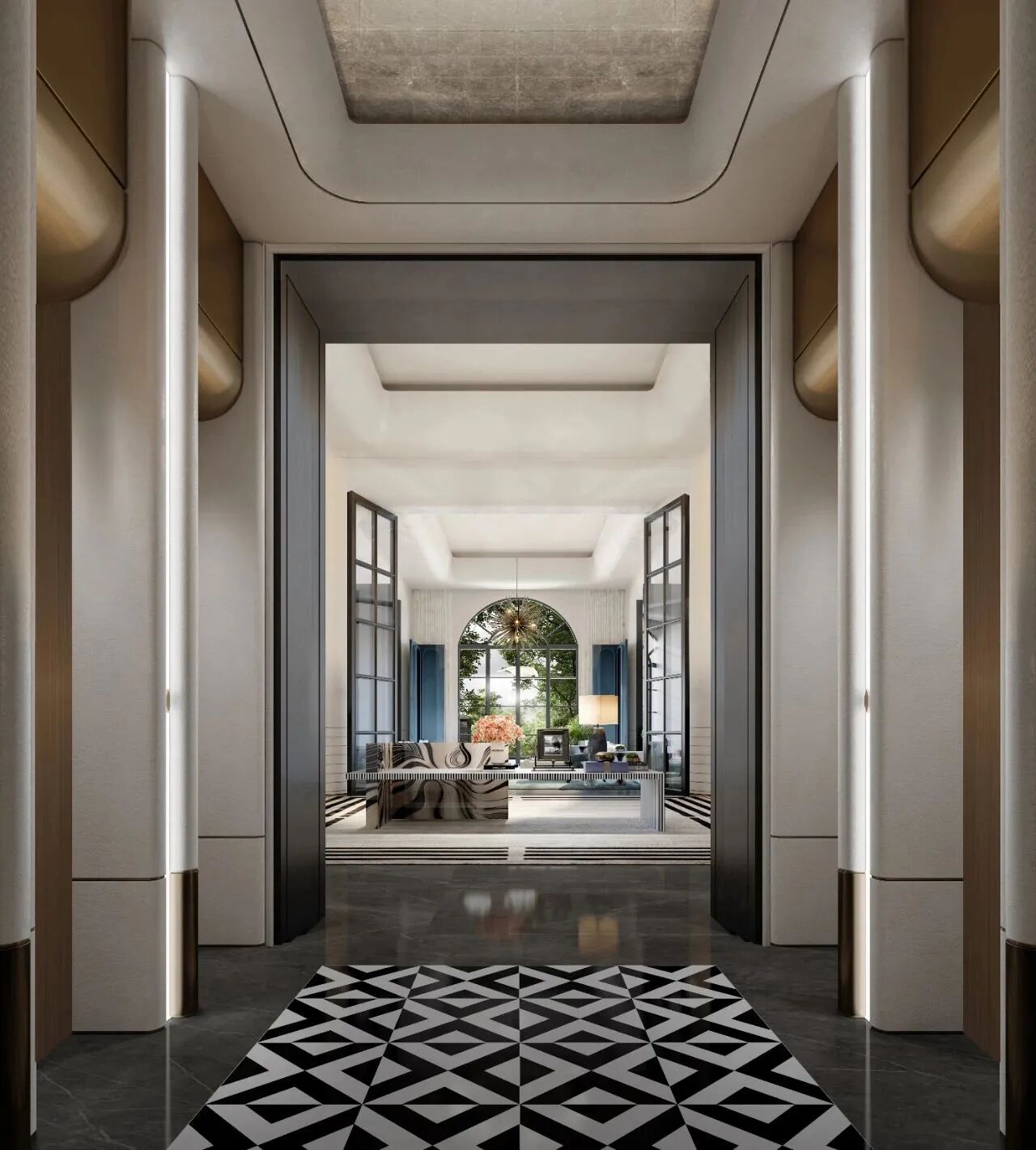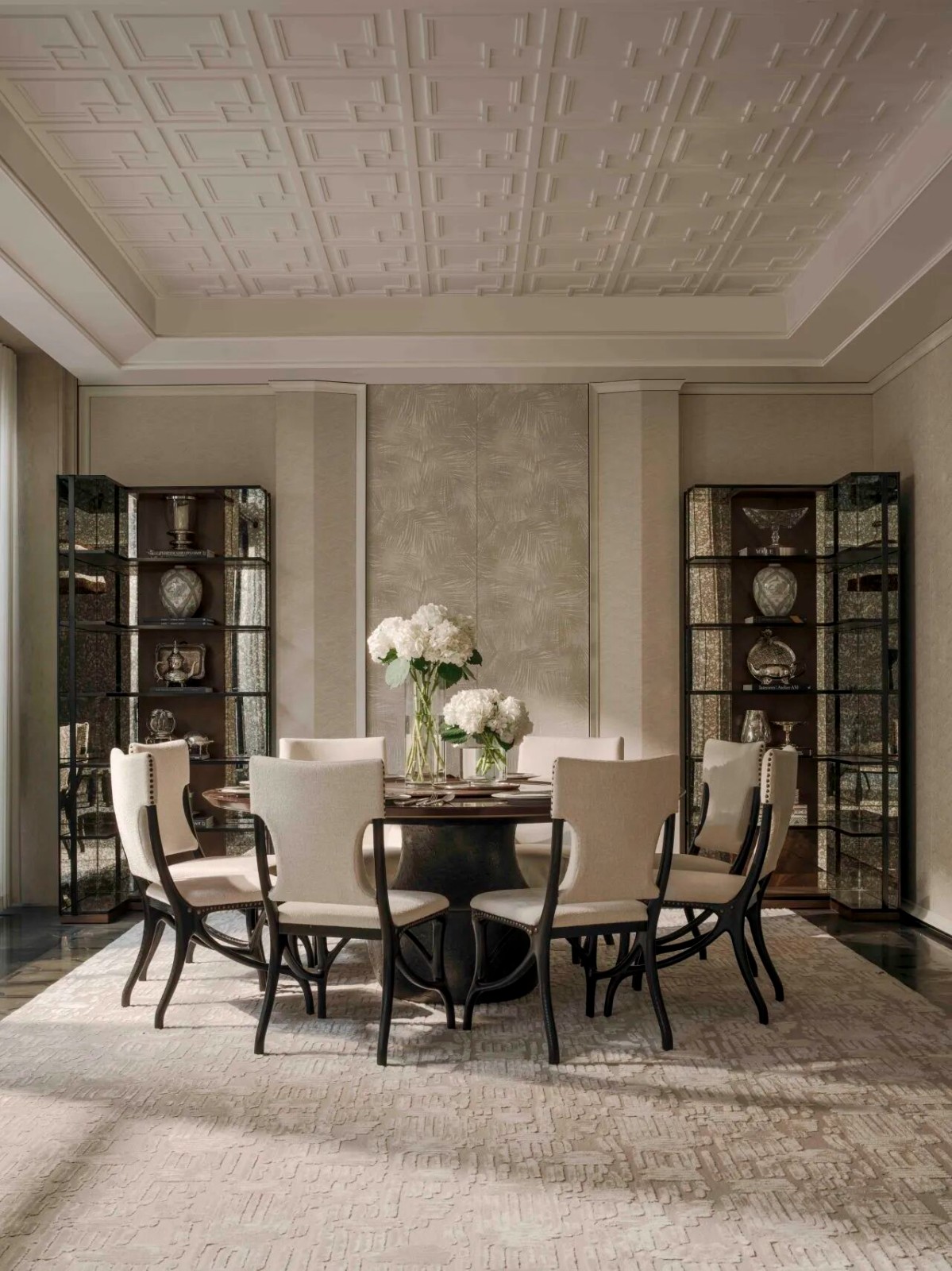LSD-CCD新作丨江畔雅居 华润置地 · 温州瑞府
2023-03-15 13:34


New York


纽约.设计
New York Design
...
#.江畔雅居
Riverside elegant residence


01
In name of spire




建筑大面积玻璃的运用,使室内外的视野开阔通透,一时四刻的光影被完全收纳,天际和自然仿佛伸手即可触达。
The use of large-area glass in the building makes the view inside and outside the room wide and transparent, and the light and shadow of the moment and four quarters are completely absorbed, and the sky and nature seem to be accessible.




面对建筑景面的先天优势,设计希望最大程度的保留室内与室外的交互。阳台被纳入到室内使用,成为LDKB布局的重要部分,室内界面因此被延伸,空间的视觉尺度也在无形中被释放。
Faced with the inherent advantages of the architectural landscape, the design hopes to retain the interaction between indoor and outdoor to the greatest extent. The balcony has been incorporated into the indoor use and become an important part of the LDKB layout, so the indoor interface has been extended, and the visual scale of the space has also been released invisibly.






走廊使室内诞生一条可自由行进的甬道,纵深感随之而来。壁炉墙与人的腰身齐平,恰到好处的放缓空间节奏,强化主厅空间感。
The corridor gives birth to a free passage in the room, and the sense of depth follows. The fireplace wall is flush with the waist, which properly slows down the pace of space and strengthens the sense of space in the main hall.










基于LDKB的布局,家人们共享整个空间,生活中的交互或社交时的沟通都可以轻松展开。餐厅右侧西橱柜嵌入玄关奢石,一体化的形式下更添品质属性。
Based on the layout of LDKB, family members can share the whole space, and the interaction in life or social communication can be easily carried out. The western cabinet on the right side of the restaurant is embedded with luxury stones in the hallway, which adds quality attributes in the form of integration




主卧更像是主人的一隅独立天地,内设独立的衣帽间和盥洗室,天花柔和的弧角温润亲和,背景墙的编织皮革似在雕刻时间的肌理,令空间产生熨帖身心的舒适感。
The master bedroom is more like a corner of the masters independent heaven and earth, with independent cloakrooms and washrooms inside. The soft arc of the ceiling is warm and friendly. The woven leather on the background wall seems to carve the texture of time, making the space produce a sense of physical and mental comfort.






02
Natural Art




该户型建筑面积约为168㎡,设计风格跳跃轻快,温州的山水情思通过设计转译进室内,柔光绿岩板成为自然的艺术性表达,锚定客厅的视觉重心。
The building area of the apartment is about 168 ㎡, and the design style is jumping and brisk. The landscape sentiment of Wenzhou is translated into the interior through the design. The soft light green slate becomes the artistic expression of nature, anchoring the visual center of the living room.






客厅、餐厅与书房容纳在同一空间,此刻家的气氛从向外转而向内,生活是无界的,家人们不同的动线流动交汇,小而圆满的热烈。
The living room, dining room and study are housed in the same space. At the moment, the atmosphere of the home is turned from outside to inside. Life is limitless. The different moving lines of the family flow and converge, small and complete.










为保证空间整体语言的一致性,客厅整合背景墙面,大面积木饰面构成的线条流畅干净,增加室内的品质属性。推开隐藏其中的暗门,由生活动区转为居住静区,进入另一番天地。
In order to ensure the consistency of the overall language of the space, the living room integrates the background wall, and the lines formed by large area of wood veneer are smooth and clean, increasing the quality attributes of the interior. Open the hidden secret door, turn the living area into a quiet residential area, and enter another world.












女孩房主题以绿色为色彩基调,用森林自然为空间基底,呼应客厅空间的设计调性,色彩缤纷的热带雨林里,童趣盎然。
The theme of girls room is based on the color of green, with the forest nature as the space base, echoing the design tonality of the living room space. The colorful tropical rain forest is full of childrens interest.




项目信息
ABOUT THE PROJECT
项目名称 | 华润置地 · 温州瑞府
Project name | China Resources Land · Ruifu, Wenzhou
项目地址 | 浙江 · 温州
Project address | Wenzhou, Zhejiang
项目面积 | 建筑面积约249㎡、168㎡
Project area | The building area is about 249 ㎡ and 168 ㎡
室内设计 | LSD Interior Design
Interior Design | LSD Interior Design
软装设计 | CCD·WOWU無物艺术顾问
Soft decoration design | CCD · WOWU intangible art consultant
业主单位 | 华润置地
Owner | China Resources Land
项目摄影 | 一千度视觉
Project photography | 1000 degree vision































