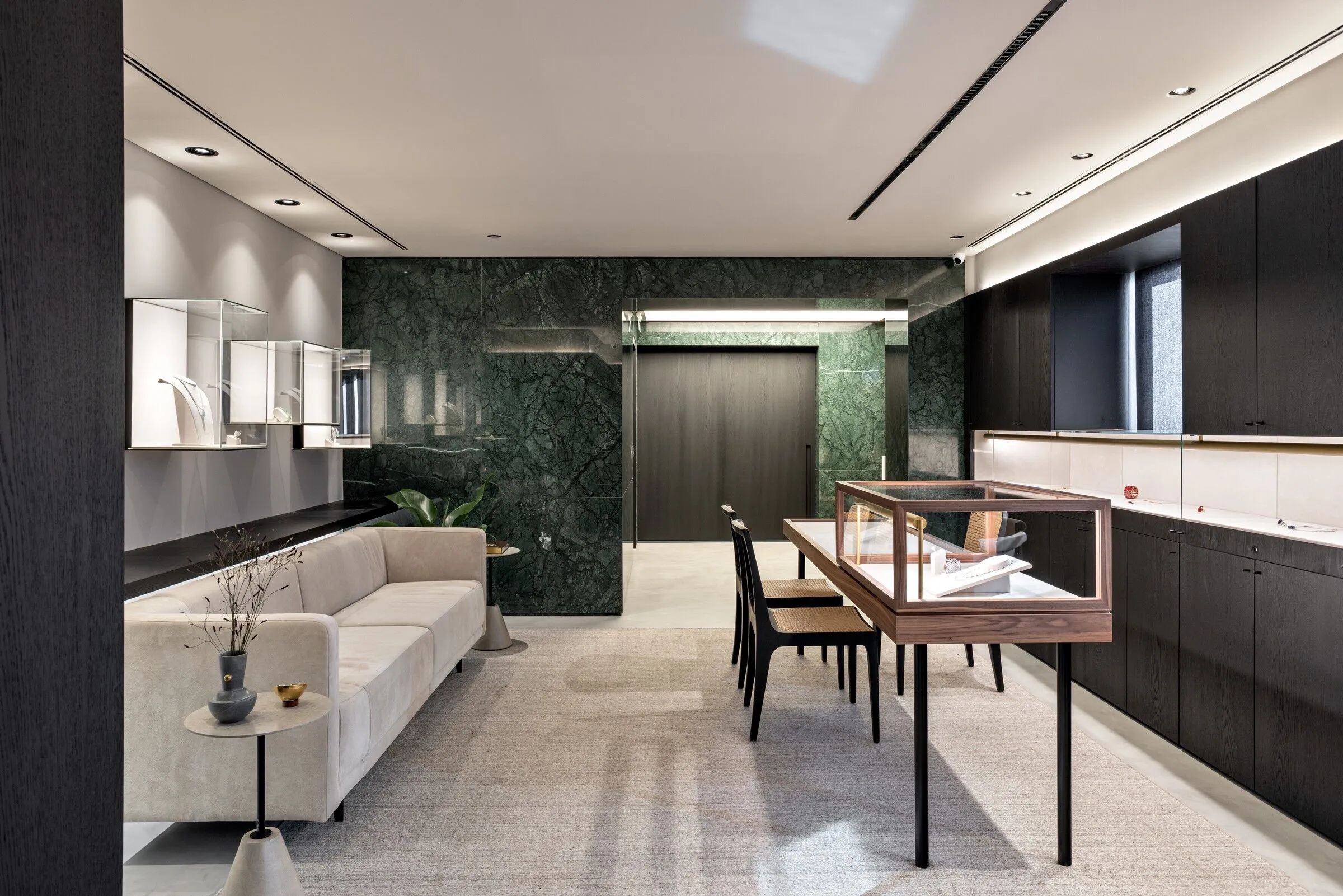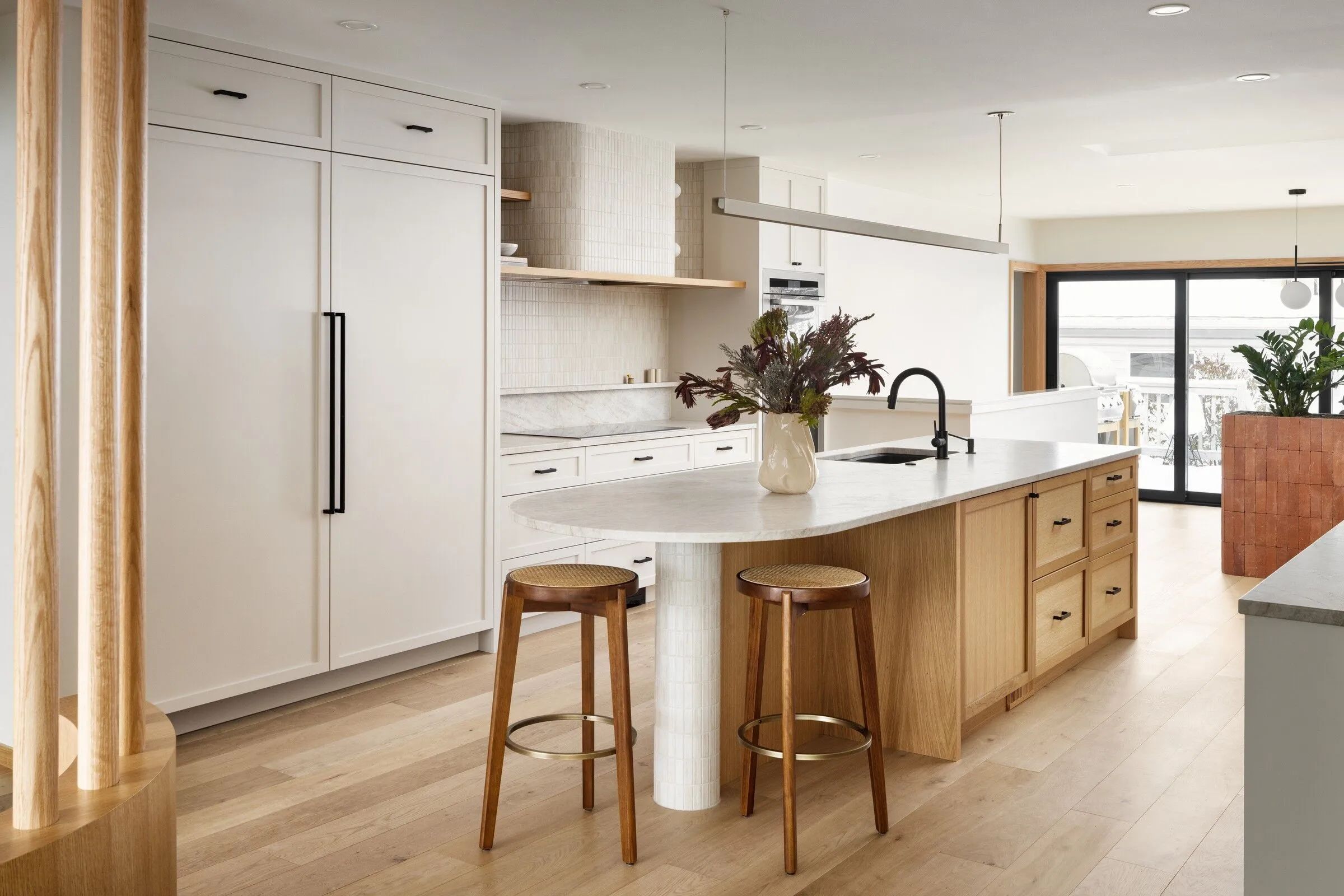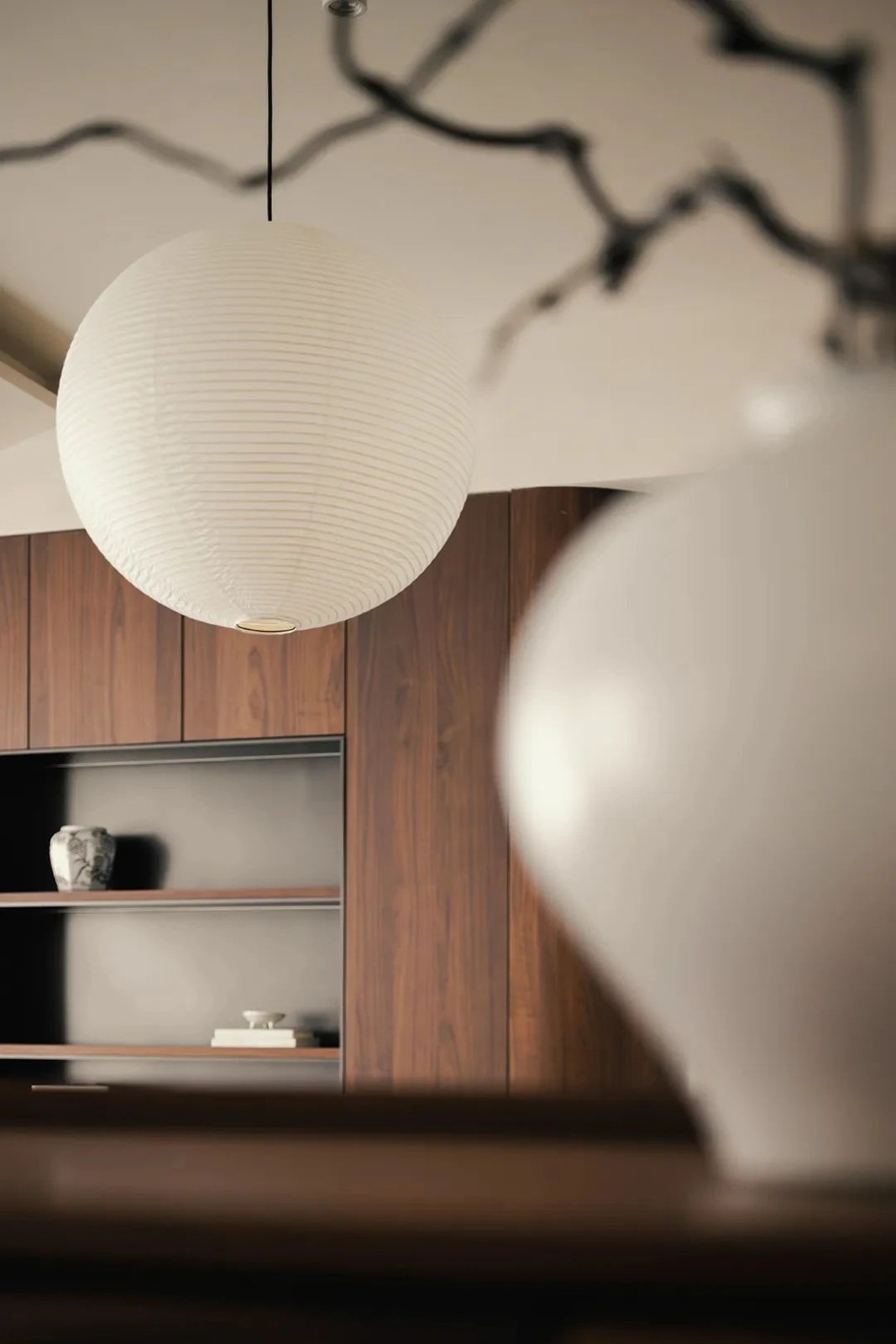唐忠汉新作|昆明255㎡大平层,灰色奢华! 首
2023-03-14 21:58
255㎡大平层|唐忠汉


平平淡淡才是生活的主旋律,流光溢彩只能是暂时的,但我们不必悲观,将绚烂的元素待会家里,就可以将快乐永驻,让幸福长存,打造亮点满满的居所。
Plain and light are the main theme of life, The overflow can only be temporary,But we need not be pessimistic, Will be gorgeous elements to stay at home, You can keep your happiness forever, Let happiness last forever, and Create a place full of highlights.


这座豪宅由香港著名设计师唐忠汉设计,让我们一起来领略大师的风采。
This mansion is designed by the famous designer of Hong Kong Tang Zhongshan, let us appreciate the elegant demeanor of the master together.


信息化的时代我们已经被大量的信息所蒙蔽,淡化了一些本源的东西,因此更应该维系这种不可或缺的元素。
In the information age, we have been blinded by a large amount of information and diluted some original things, so we should maintain this indispensable element.




本着紧跟时代潮流的理念,这座二百五十五平方米的豪华大平层出现了。极简风的设计看起来宽敞明亮,给人轻快灵动的感觉。
In line with the idea of keeping up with the trend of The Times, this 255 square meters of luxury large flat layer appeared. The design of the minimalist wind looks spacious and bright, giving people a light and clever feeling.






通透式的设计使得室内的设施更加紧密的联系在一起,整体形成一种不可分割的感觉,从而营造出浓郁的生活气息。
The transparent design makes the indoor facilities more closely linked together, and the whole forms a feeling of being inseparable, thus creating a strong atmosphere of life.






厨房家电在橱柜的位置做内嵌式的设计,没有任何的突兀之感,十分美观大方。
For kitchen home appliances the design embedded type in the position of ambry, do not have any abrupt feeling, very beautiful and easy.




儿童房间内朴素的色彩搭配,充满了年轻人的蓬勃朝气。
The simple color collocation in the childrens room is full of young vitality.


唐忠汉为逸凌峰项目打造的第二个作品也有异曲同工之妙,更加沉稳内敛的设计,适合追求精神世界富足的业主。
The second work created by Tang onghan for Yiling Lingfeng project also has the same idea. The more calm and introverted design is suitable for owners who pursue prosperity in the spiritual world.


室内采用不同程度的灰色来做室内的功能分区,简约的动线勾勒出建筑的美感。
Indoor use of different degrees of gray to do indoor functional partition, and simple moving line outline the aesthetic feeling of the building.






进入会客厅后开阔地全景落地窗成为了最亮眼的地方,有种包容一切的大气。
After entering the meeting room, the open panoramic floor window has become the most bright eye place, there is a kind of inclusive atmosphere.






室内多用墨色的半透明玻璃做隔断,玻璃后面的景象若隐若现,为内侧的空间蒙上了一层神秘的面纱。
The translucent glass of ink color indoors makes a partition, the scene behind the glass is hidden if visible, covered by a mysterious veil for the inner space.






餐厅与厨房的岛台相接,这样新颖的设计为这片区域提供了更多的可能性,简约的岛台也能够作为临时的吧台使用。
The dining room is connected to the island of the kitchen, so the novel design provides more possibilities for this area, and the simple island can also be used as a temporary bar.






卧室的设计非常的人性化,为了给居者带来更好的睡眠效果,设计师在床头的墙壁上覆盖了隔音材料,避免室外的噪音打扰居者的清梦。柔和的阳光缓缓的撒进室内,让侧边大面积的飘窗成为阅读的好地方。飘窗上铺设松软的榻榻米,其上摆放简易的茶具,让这片空间拥有了社交的功能,满足居者在此和朋友促膝长谈的需求。




设计Design-版权©:唐忠汉































