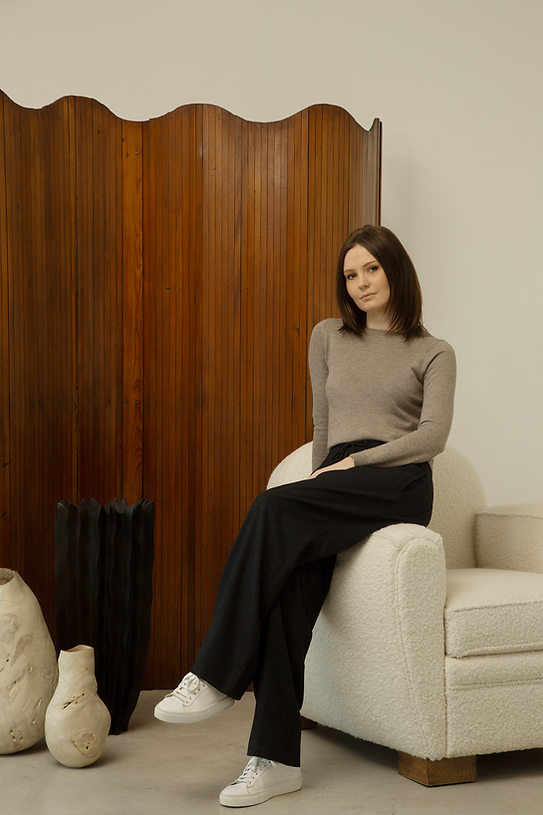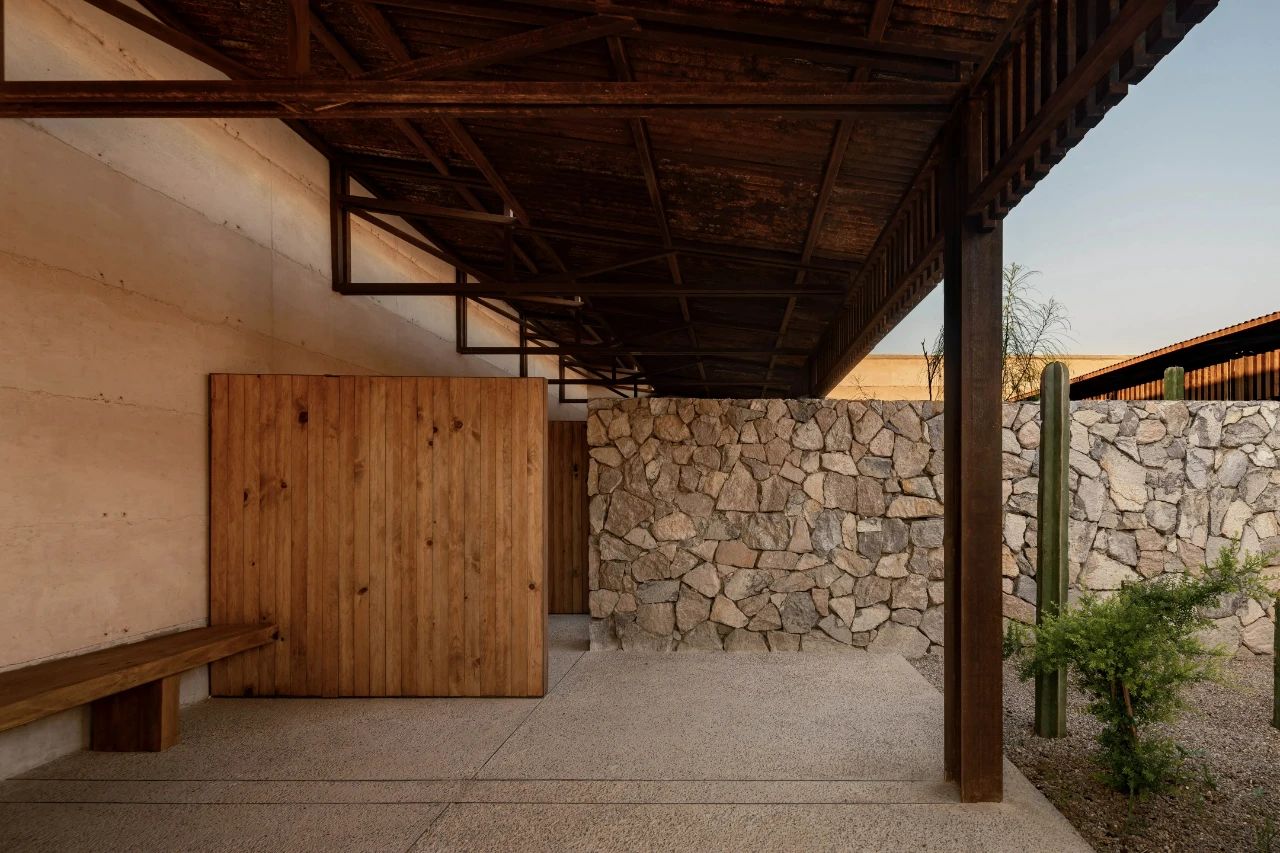新作丨Polina Ditsman • 如诗般 宁静 首
2023-03-12 10:34
空间的一半依赖于设计
另一半则源自于存在与精神
“Half of space depends on design the other half is derived from presence and spirit.”
——安藤忠雄(Tadao Ando)


Umace Villa 是位于印度尼西亚的一座极简住宅,由 Polina Ditsman 设计。巴厘岛的一座新公寓楼采用开放式布局设计,以满足客户生活方式的需求。尽管面积紧凑,但空间经过精心布置,给人一种空间更大的错觉。该设计强调使用天然材料,如石膏、天然石材、金属和亚麻,营造出对原材料的赞美。
Umace Villa is a minimalist house in Indonesia, designed by Polina Ditsman. A new apartment building in Bali adopts an open layout design to meet the needs of customer lifestyles. Despite the compact area, the space is carefully arranged, giving people a more illusion of space. The design emphasizes the use of natural materials, such as gypsum, natural stone, metal, and linen, creating praise for raw materials.






在厨房里,简单而有质感的材料被用来提升细木工,全高橱柜排列在周边,使电器远离视线。
In the kitchen, simple and textured materials are used to improve fine woodrs, and the whole cabinet is arranged around, causing the electrical appliances to stay away from the sight.














极简主义风格在宁静的卧室和浴室中延续。特别是浴室,采用触感饰面和定制细木工设计,营造出开放感和平静美感。
The minimalist style continues in the quiet bedroom and bathroom. Especially in the bathroom, it uses touch decorative surface and customized woodworking design to create a sense of openness and quiet beauty.








墙壁、地板和细木工制品采用手工制作的 Tadelakt 完成,将传统手工艺与现代风格相结合。尽管缺乏自然光,浴室还是设法唤起了宽敞和宁静的感觉。
Walls, floors, and puzzle products are completed by hand -made Tadelakt, which combines traditional handicrafts with modern style. Despite the lack of natural light, the bathroom still manifests a spacious and tranquil feeling.






























FLOOR PLAN


平面方案 / DESIGN FLAT PLAN
INFO
项目名称:UMACE VILLA
项目地址:印度尼西亚 巴厘岛
项目
类型:酒店民宿
室内设计:POLINA DITSMAN
可视化:NIKITA MINAEV
AGENCY FOUNDER


POLINA DITSMAN
POLINA DITSMAN INTERIORS 创始人 / 设计总监
Polina Ditsman
是来自莫斯科的住宅和公共空间室内设计师。在实践中,已经开发了100多个不同程度和复杂程度的项目。每个项目的主要愿望是创造一种高质量的产品,该产品将提高客户的生活水平,满足其需求并反映其个性。
Polina Ditsman is an interior designer for residential and public spaces from Moscow. In practice, more than 100 projects of varying degrees and complexity have been developed. The main aspiration of each project is to create a high-quality product that will improve the living standards of customers, meet their needs and reflect their personality.
图片版权 Copyright :Polina Ditsman































