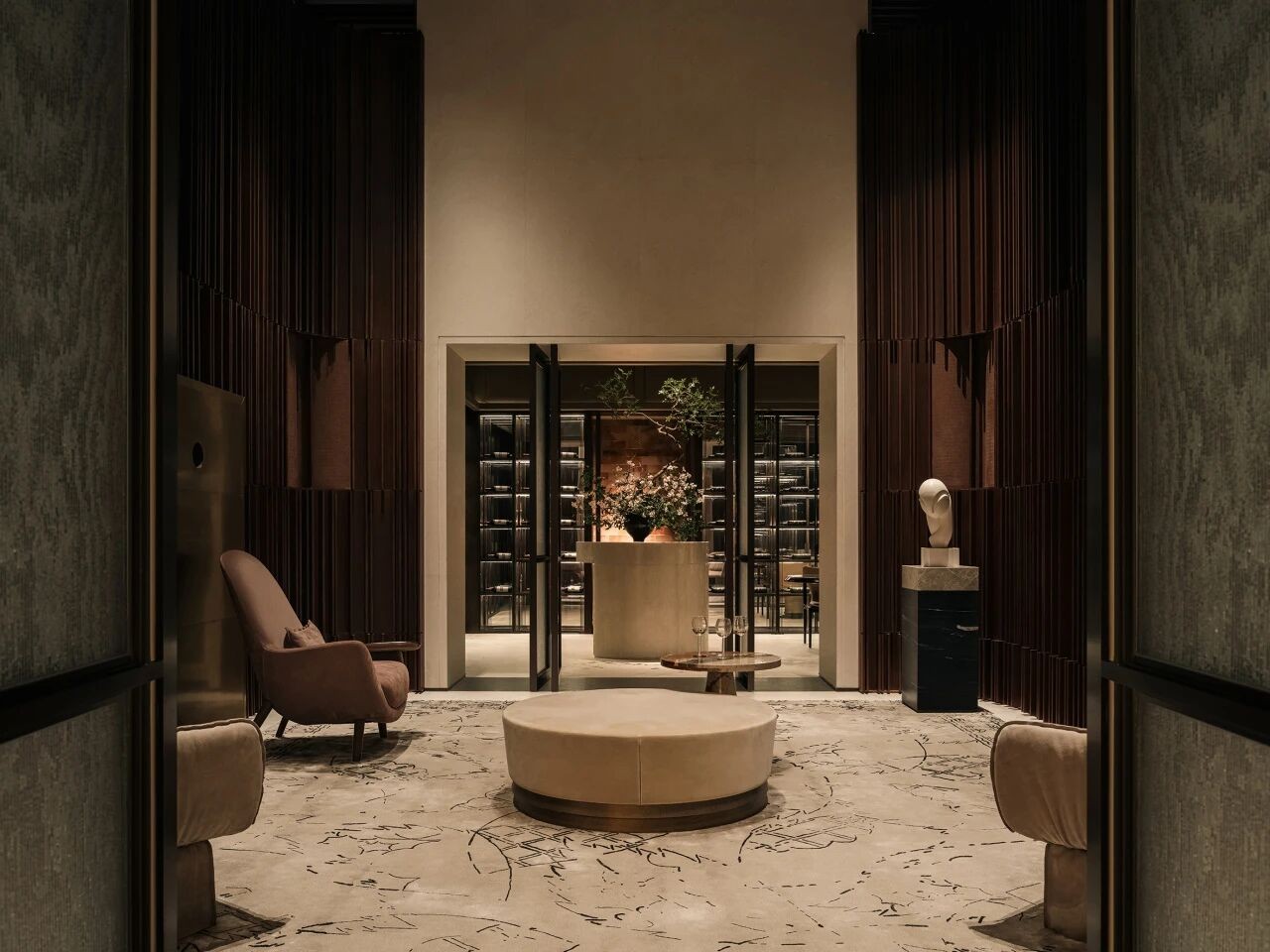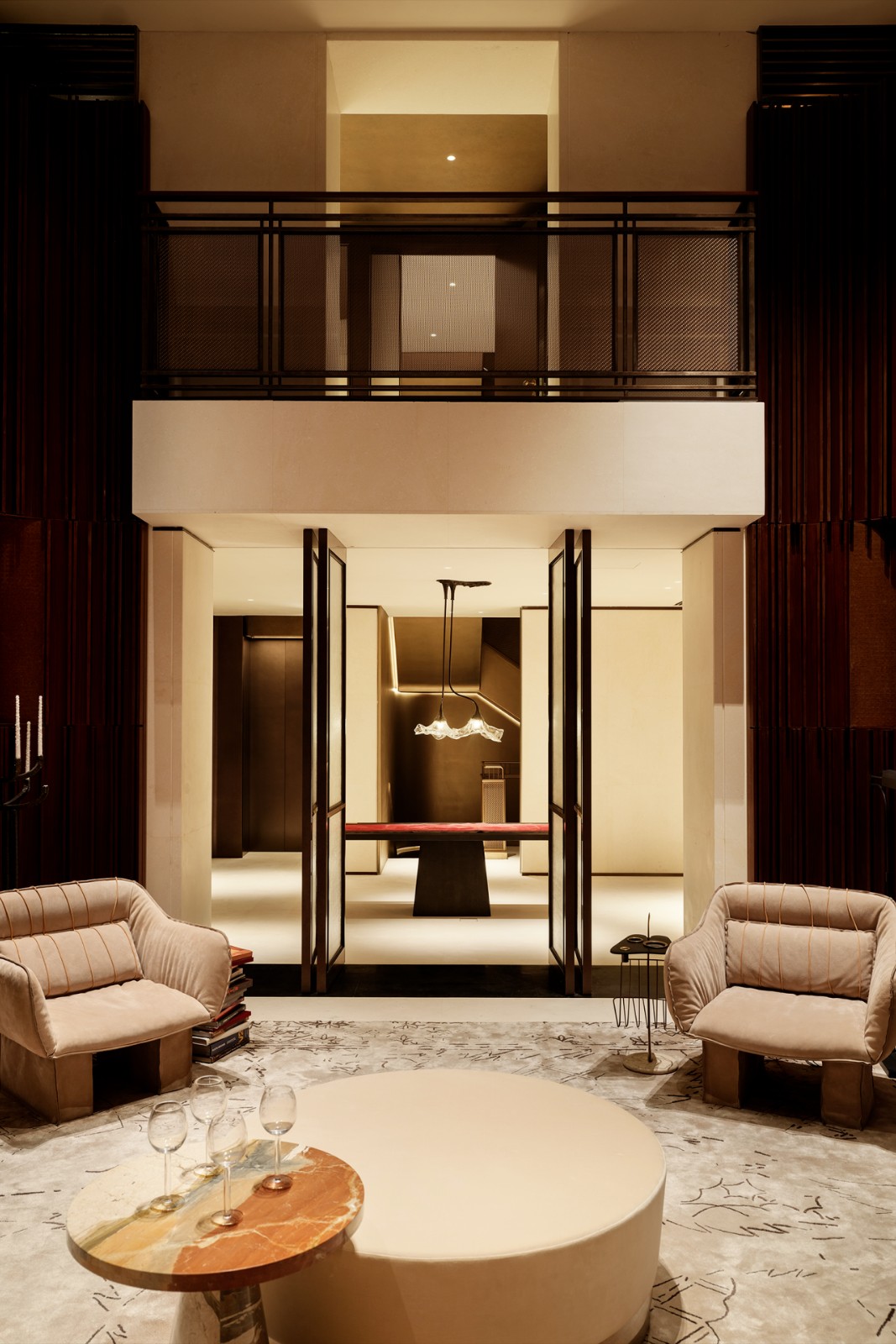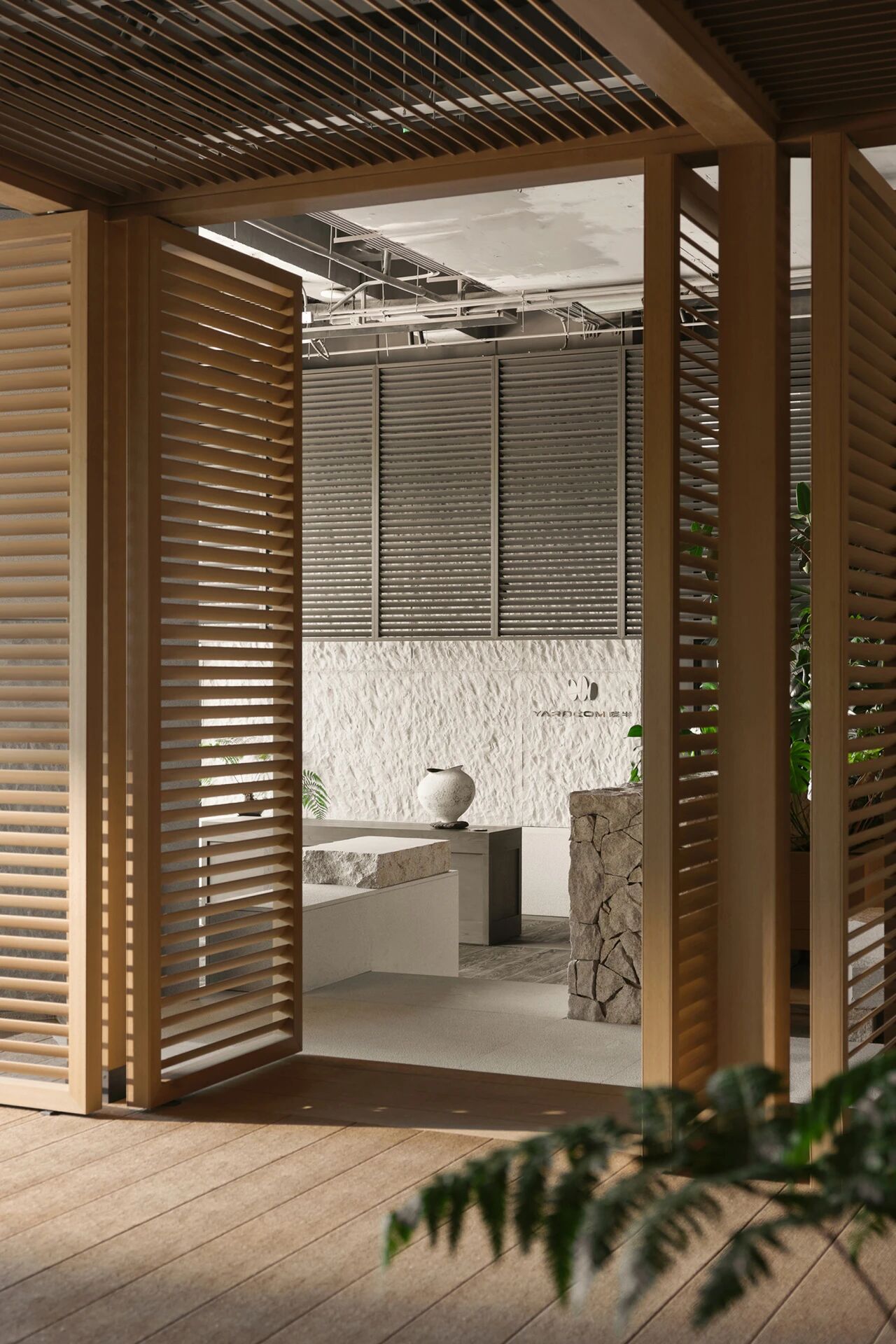无间新作丨旧仓库中的光影剧场 首
2023-03-11 10:50
未墨展厅位于上海宝山的厂房旧仓库,戏剧性的场所启发了我们的空间设计,“剧场”的概念由此而来。层叠堆砌的体块关系与复杂变幻的光影搭建了剧场中的舞台,新旧建筑融合创造出新的空间形态。未墨展厅以极简的几何体系构建了一个去除了冗余的、半抽象的空间,期待与访客共同想象未来的人居形态,探索居住、人与自然之间的关系。
Dramatic Effects in the Old Warehouse
未墨展厅置于一片开阔的园区中,我们在此处原始的厂房结构、拙朴的墙面与地面、自然的园区环境中,感知到一种废墟般的戏剧性。空间设计与舞台美学在一定场景下是相通的,莎士比亚将诗歌的韵律融入戏剧语言,剧作在既定的叙事体系下,富于节奏与变化,而设计师需要思考的是如何在极简的几何体系下,有层次地铺陈一个故事。
Weimo Exhibition Space is located in an open park, surrounded by original factory structures, humble walls and floors, and the natural environment, which prompts us to consider the dramatic effects of the ruins. Shakespeare employed the rhythm of poems for the plays so that the writings are full of changes within the narrative structure. As space design could be compared with stage aesthetics, it is thus siginificant for designers to create a spatial narrative under the minimalist frame of the geometry.
We intend to build a stage, and we have it. The design is serene, candid, and full of emotions. Drawing inspirations from stage aesthetics, interior furniture naturally becomes scenery props and people inside are turned into protagonists – all forming part of the drama. Wandering in the volumes, a mixed group of people interact to improvise on the stage, creating multiple narratives in the space.
The sculpture wrapped in cloth on the second level naturally appears with metaphorical aesthetics, inducing a
自由生长的室内植物打破了钢筋混凝土的冰冷,空间在冷峻与自然中寻求平衡。展厅与产品亦呈现独立的姿态,进入空间的体验是随性的,访客游走在物件、自然、建筑之间,叙述着共生。
The growing interior plants disrupt the calmness invoked by reinforced concretes, achieving a fine balance in the atmosphere. As the exhibition space and the products are independent, it is a place full of encounters, where human, architecture, plants, and objects co-exist.
Light and Shadow on the Stage
摩登东方的设计语言纳入了东方的美学意识,在一呼一吸间,营造与自然同频的空间。捕捉旧仓库中的光影变幻,在设计中注入东方的隐秘时间感,将未墨展厅构建成一座流动的光影剧场。
We incorporate the aesthetics of the East into the design language of Modern Orientalism, creating a space in tune with nature. The void refers to both space and time. Capturing the changing light and shadow on the stage, the concept of time is embedded in the design of Weimo Exhibition Space.
我们移除了建筑中的局部屋顶与部分楼板,两层展厅在纵向和横向的维度延伸,形成流动的空间体量。五个大小不一的开口分别对应空间内包裹的雕塑、中心庭院、老门板造型楼梯等,自然光线透过开口轻盈散落在混凝土结构上,随时间推移,复杂的场景在空间内多层次地展开。
Part of the roof and the floors are removed to form flowing volumes so that the two-level space extends horizontally and vertically. The positions of five light wells are calculated, allowing natural lights to flow on the wrapped sculpture, the central courtyard, the old wooden panel staircase, and the concrete structures. Complex scenes gradually unfold in multiple layers as time passes.
The space is divided into three parts - the cafe at the front, the exhibtion spaces at the back, and on the second level. The cafe is enclosed by bookshelves, where the courtyard aside connects the front and the back. As visitors sit at the cafe, they could view the exhibition space through the verdant courtyard.
位于一层的书房与中心庭院相邻,书房内随意摆放的画板、散落的纸张、半开的手卷、堆叠的书籍......扰乱常规严谨的书房陈列,自由松散,仿佛艺术家的工作室一般。从书房望向庭院,光线自采光井倾泻而下,照亮空间中心的“水泥盒子”。
The study on the first level is adjacent to the light well. Drawing boards, scattered papers, half-open hand scrolls, and stacked books - all randomly placed - disrupt the rigorous display of the study. Loose and relaxing, the study appears like an artists studio. Viewing the courtyard from the study, the light well brings natural light, illuminating the “cement box” in the central courtyard.
展厅设计赋予庭院“留白”与“间质”的属性,庭院内栽植的小树向二层生长,成为空间生命力的所在。
The void and interstitial quality of the courtyard is highlighted in Weimo Exhibition Space. The tree in the courtyard is illuminated as a place with vitality, which extends to the second level.
剧场上的演绎不止于建筑与物件,访客将在光影流动中,感知到自然赋予展厅更丰富的层次与内涵。
On the stage, the spatial narrative is not limited to architecture and products, but the enrichment and meaningfulness brought by the void and nature.
A Juxtaposition of Old and New
原有空间的墙壁、地面,以及屋顶的结构得以大范围保留,新的建筑在旧的结构上生长,时空叠加、融合交织,成为有机的整体。一层后侧的四面展示柜围合成一个中转空间,穿过可见以老门板制作的造型楼梯,铁质栏杆经过镀色处理,与老旧的材料之间形成对话,使室内运用的材料与原有建筑产生自然的联系。
The original walls, floors, and roof structures are largely retained, where new architecture intervenes and grows to form an integrated entity. At the back of the first floor, the display shelves enclose to form a transitory area, through which a staircase made of old wooden panels appears. The coated iron balustrade initiates a dialogue with the old materials, relating to the original concretes of the old warehouse.
老门板楼梯的连接处,极具体量感的立柜随立面向上延伸,植物和器皿在立柜上自由散落。作为展厅的中转空间,新旧在此交织成一种美学构造上的和谐。入口处裸露简素的混凝土阶梯与中转空间自然生长的老门板造型楼梯遥相映照、彼此对话。
Climbing the stairs seems to be a time-space travel experience to arrive at the display area.
自然不规则的地毯灵感来源于任天进的书法作品,重新解构之后,点墨层层向外漫延,生发出一种沉静向内的能量。
未墨产品专注于材料的研究,纸作为未墨独特的设计语言,在餐厅的灯具、茶几等多处运用。轻柔哑光的纸寄托着东方人的遥远记忆,毛边感透光纸一片片挂在灯罩上、茶几以经过特殊处理的纸来饰面,以此创造当代与历史的连接。
The natural and irregular carpet is inspired by Ren Tianjins calligraphy but deconstructed with a sense of calmness and inwardness. Weimo focuses on material research and uses paper as a visual language on lamps and tables in the dining room. Soft and matte, paper carries the distant memories of the Oriental - t
he lamp is enveloped by sheets of raw paper and the tea table is covered by specially treated papers - as means for the contemporary to connect to the history.
从二层另一侧阶梯下来后,访客将抵达前场的咖啡厅,在此处环视整个空间,闲暇时与书相伴,不经意时望向中心庭院。繁忙都市人得以在此,以平淡闲适的心境,沉浸式体验未墨展厅。
The second-floor staircase leads to the cafe at the front, where visitors could view the entire space, enjoy books in their spare time, and sometimes glimpse into the courtyard - an immersive experience of Weimo Exhibition Space for city dwellers.
采集分享
 举报
举报
吴滨
上海无间建筑设计有限公司//地级市
72 作品/
0
人气
别默默的看了,快登录帮我评论一下吧!:)
注册
登录
更多评论
相关文章
-

描边风设计中,最容易犯的8种问题分析
2018年走过了四分之一,LOGO设计趋势也清晰了LOGO设计
-

描边风设计中,最容易犯的8种问题分析
2018年走过了四分之一,LOGO设计趋势也清晰了LOGO设计
-

描边风设计中,最容易犯的8种问题分析
2018年走过了四分之一,LOGO设计趋势也清晰了LOGO设计

















































































