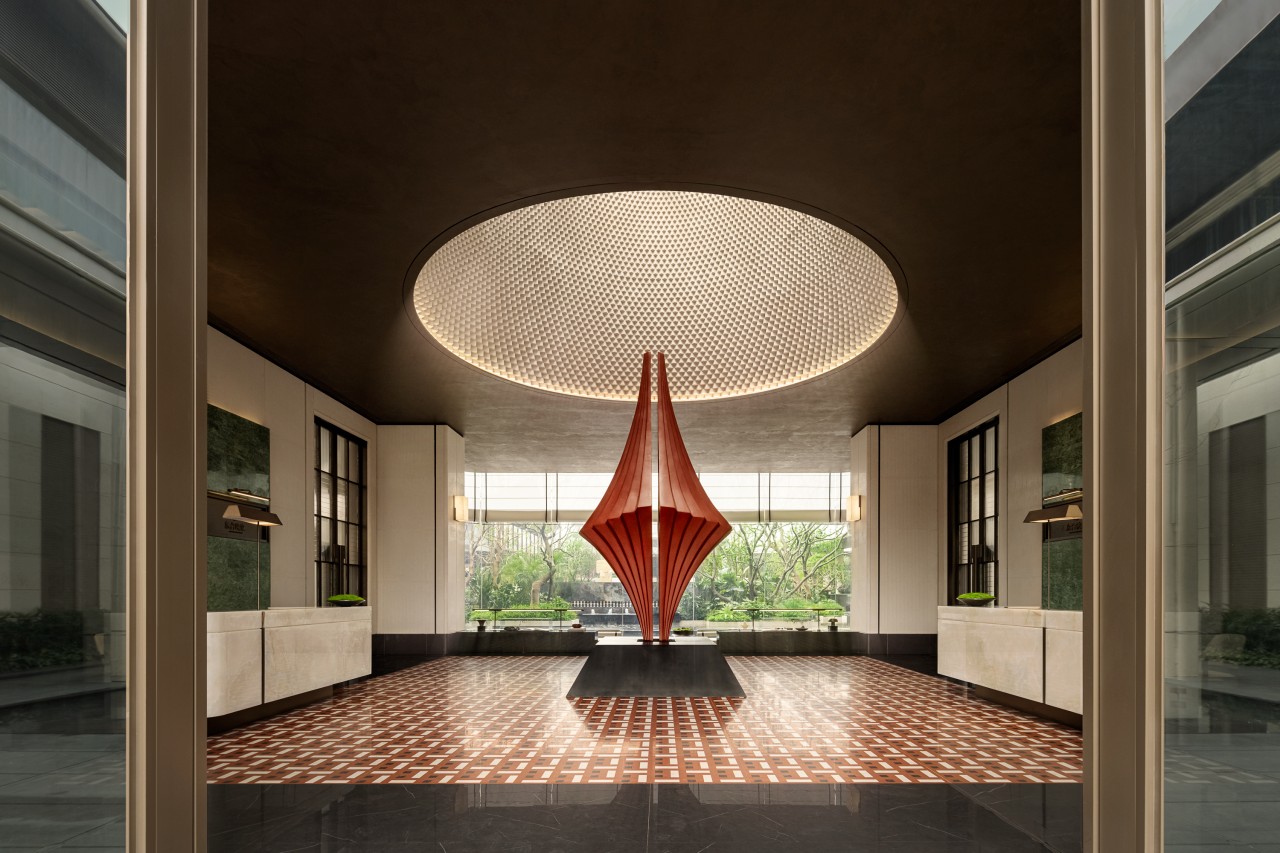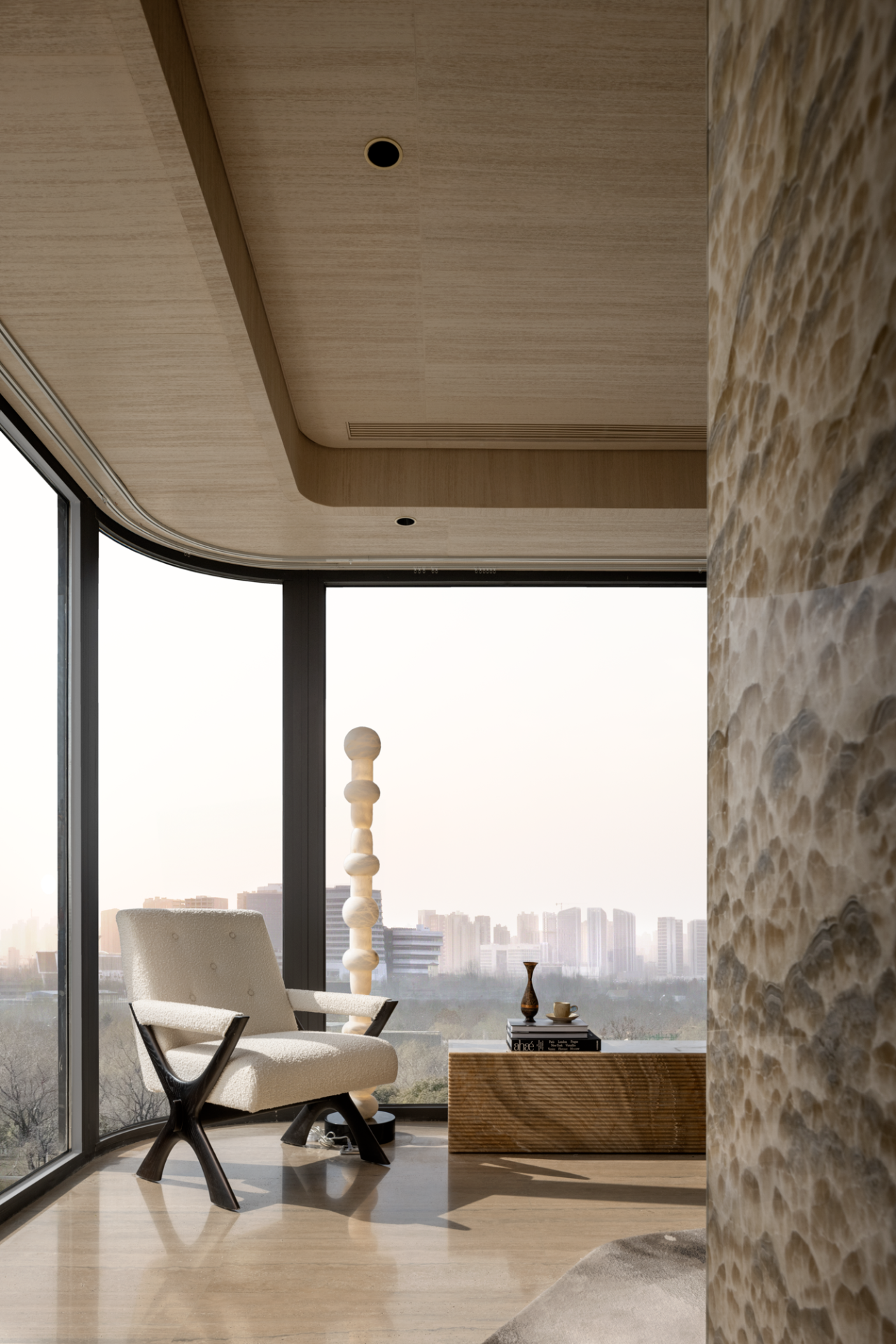李益中新作丨光色表达 大连中海·叁號院 首
2023-03-08 13:22


New York


纽约.设计
New York Design
...
#.光色表达
Light color representation


本案是大连中海叁號院,项目体量较小,我们需要在有限的尺度中规划出合理且高效的功能空间组织,充分关注每一个设计细节,尽力打造一个具有记忆点、视觉冲击力的形象。
This case is Dalian Zhonghai No.3 Institute. The project volume is small. We need to plan a reasonable and efficient functional space organization in a limited scale, pay full attention to every design detail, and try to create an image with memory points and visual impact.






我们以大胆的色彩,考究的材质,以高雅尊贵的奢华酒店式设计风格演绎其表,将精奢艺术的质感注入空间,营造一种超越物质,具有文化维度的审美体验。
We use bold colors, exquisite materials, and elegant luxury hotel-style design style to interpret its table, inject the texture of luxury art into the space, and create an aesthetic experience that transcends material and has cultural dimensions.








注重功能与空间的组合,结构与形式美的组合,技术与艺术的结合,合理的功能空间组织、工艺构成、材料性能是设计的着重点。
The design focuses on the combination of function and space, the combination of structure and form beauty, the combination of technology and art, and the reasonable organization of function space, process composition, and material performance.






金属、琉璃、石材生而闪耀。
艺术材质的选用,不仅要考虑空间的视觉效果,更关注人们通过触摸而产生的触感和美感。
Metal, glass and stone are born and shine.
The selection of artistic materials should not only consider the visual effect of space, but also pay more attention to the touch and beauty generated by people through touch.




功能区的分隔不一定需要硬性的隔断,通过造型或材质的区分也可实现软性分隔。沙盘区的造型天花结合发光膜和线型灯具,增添空间的变化。
The partition of the functional area does not necessarily need a hard partition, and the soft partition can also be achieved through the distinction of shape or material. The shape ceiling in the sand table area combines the luminous film and linear lamps to add space changes.




被分隔的空间彼此视线通透,使观众感到空间富有层次感和变化,在较小的展示空间中,采用这类软性的分隔,可以做到小中见大,隔而不堵。
The separated spaces have a clear view of each other, making the audience feel that the space is full of layers and changes. In a small display space, this kind of soft separation can be used to see the big from the small, and can be separated without blocking.








色彩是有感情的,它从来不会孤立存在,色附着于形,而形又具有各自的质,无质不成形。设计师如何组织配色,选择材质,决定着空间传达给人的情感与情绪。
Color has feelings. It never exists in isolation. Color attaches to form, and form has its own quality. How designers organize color matching and choose materials determines the feelings and emotions conveyed by space
















由此化为实用与美学交织相融的生命体——一个蕴含了当代、纯粹、尊贵气息的艺术售楼处。
Therefore, it is transformed into a life body that combines practicality and aesthetics - an art sales office with contemporary, pure and noble atmosphere.




项目名称 | 大连中海·叁號院
Project name | Dalian Zhonghai No.3 Institute
项目地点 | 辽宁·大连
Project location | Dalian, Liaoning
甲方单位 | 中海
Party A | China Shipping
设计面积 | 622㎡
Design area | 622 ㎡
硬装设计 | 李益中空间设计
Hardbound design | Li Yizhong space design
软装设计 | 李益中空间设计
Soft decoration design | Li Yizhong space design
设计总监 | 李益中
Design Director | Li Yizhong
设计团队 | 段周尧、胡玉平、蒋思敏、沈思琦、朱茵茵、黄庆营、华伟军
Design team | Duan Zhouyao, Hu Yuping, Jiang Simin, Shen Siqi, Zhu Yinyin, Huang Qingying, Hua Weijun
室内摄影 | 郑焰
Indoor photography | Zheng Yan


李益中
李益中空间设计成立于2012年,是一家有策略思维、追求空间气质的精品设计公司,致力于地产设计、文旅设计、商业设计、私人住宅的研究及高级定制化设计服务。































