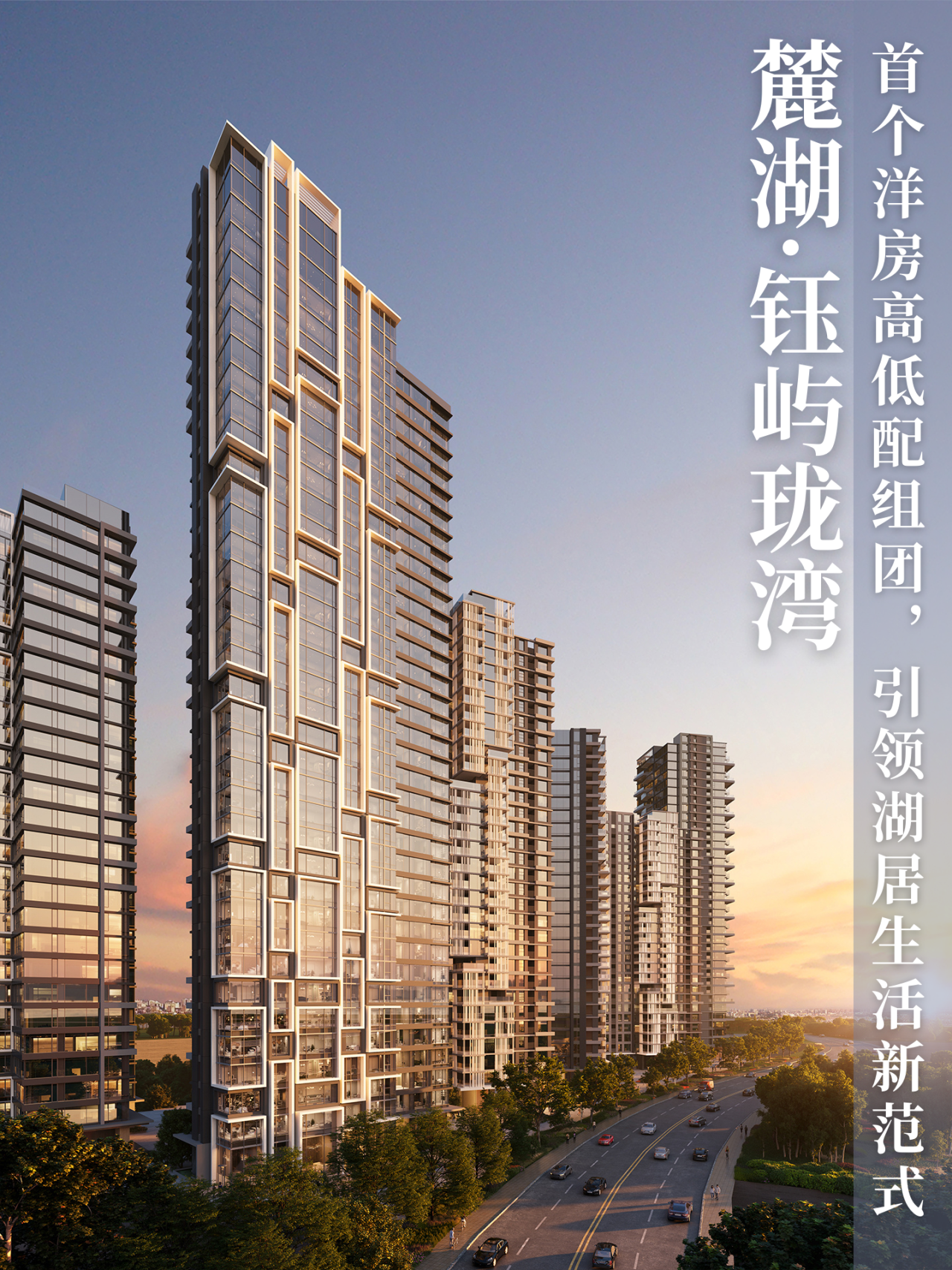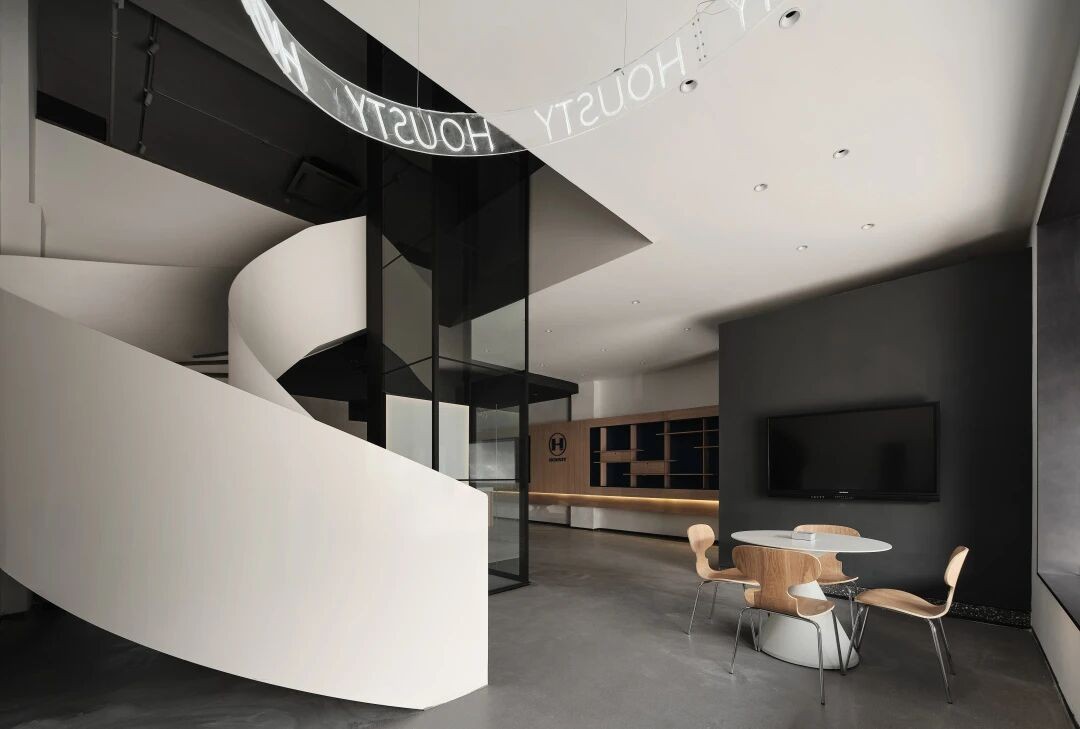新作丨杜弗设计 境 • 意,中古、禅意的东方设计美学 首
2023-03-02 23:37
“Half of space depends on design the other half is derived from presence and spirit.”
本案以中古、禅意的东方设计美学的手法,保留原有的窗景,运用些许园林的手法,意在小中见大,表达人与自然相处的趣味。这也如同品茶,在一道道平淡却相异的滋味中,不断的移心易境,以期进入微妙的境界。通过院落,厅堂,内室,一步步情境转换,使人心从城市环境中逐步脱离,同样到达一种平静安宁的境地。
This case to medieval, Zen Oriental design aesthetic approach, to retain the original window, the use of some garden techniques, intended to small to see the big, expressing people and nature get along with the interest. This is also like tea, in a plain but different taste, constantly shift the heart to change the situation, in order to enter the delicate realm. Through the courtyard, Hall, interior, step-by-step transformation of the situation, so that people gradually from the urban environment, the same to reach a calm and tranquil situation.
客厅区域设计专注于视角和光影的对比,在光线下提供了不同空间之间的分割与联系,素净淡雅的色彩,简单流畅的线条。
The design of the living room area focuses on the contrast between the perspective and light and shadow. It provides the division and connection between different spaces in the light, the pure and elegant color, and the simple and smooth lines.
软装上现代皮质沙发搭配中式木椅,柔美的曲线线条像极了“岁月的流淌”,介于柔软和刚度之间精致而没有自负,带有复古和永恒的感觉。
Soft fading with modern leather sofa with a Chinese -style wooden chair. The soft curve lines are like flowing, which is exquisite between softness and stiffness without arrogance, with a retro and eternal feeling.
茶室区域设计了台阶,一个由动往静过渡的空间,让人进入时犹如走进生活以外的园林。一张画卷、一壶清茶,闲时摆弄茶室里的器物,在柴米油盐的空隙,填充琴棋书画诗酒茶。
The Teahouse area is designed with steps, a transition space from the dynamic to the static, allowing people to enter it as if they were walking into a garden outside of life. A picture scroll, a pot of tea, free time to play with the utensils in the teahouse, in the gap between the daily necessities, filling the four arts of the Chinese scholar poem wine tea.
整个连贯的客餐厅往往讲究生活空间的开放性和室内大面积的采光,通过简单而柔和的暖灰色艺术漆墙壁,与木饰面结合显得更加质朴,餐厅延伸过去的窗台,把景观移至到室内,自然的力量彰显家中更有生命力。
The entire coherent dining room often stresses the living spaces openness and the indoor large area daylighting, through the simple and the soft light gray wall, with the wood veneer union appears more simple, the dining room extends the past window sill, by moving the landscape indoors, the power of nature makes the home more alive.
主卧同样采用木饰面与艺术漆的结合,在整体中性色调的软装里,加上色彩大胆的印花砖红色地毯,通过采用形式和材质的纷繁多样,视觉上的多层融合,也体现了中古风具有很强的包容性。
The master bedroom also uses a combination of wood veneer and art paint, in the overall neutral tone of the soft wear, plus bold color printing brick red carpet, through the use of a variety of forms and materials, visual fusion of multiple layers, it also reflects the strong tolerance of the medieval style.
创立于2016年,专业为别墅大宅、住宅空间、商业空间提供室内设计、陈设设计及实施施工、落地一站式服务。我们坚持原创,致力于品质而有生活内涵的设计空间,实现设计作品的高原度与完整度。
Dufour design was founded in 2016, specializing in Villa Mansion, residential space, commercial space to provide interior design, furnishings design and implementation of construction, floor one-stop services. We adhere to the original, committed to quality and life content of the design space, to achieve the design of the plateau and integrity.
采集分享
 举报
举报
别默默的看了,快登录帮我评论一下吧!:)
注册
登录
更多评论
相关文章
-

描边风设计中,最容易犯的8种问题分析
2018年走过了四分之一,LOGO设计趋势也清晰了LOGO设计
-

描边风设计中,最容易犯的8种问题分析
2018年走过了四分之一,LOGO设计趋势也清晰了LOGO设计
-

描边风设计中,最容易犯的8种问题分析
2018年走过了四分之一,LOGO设计趋势也清晰了LOGO设计

































































