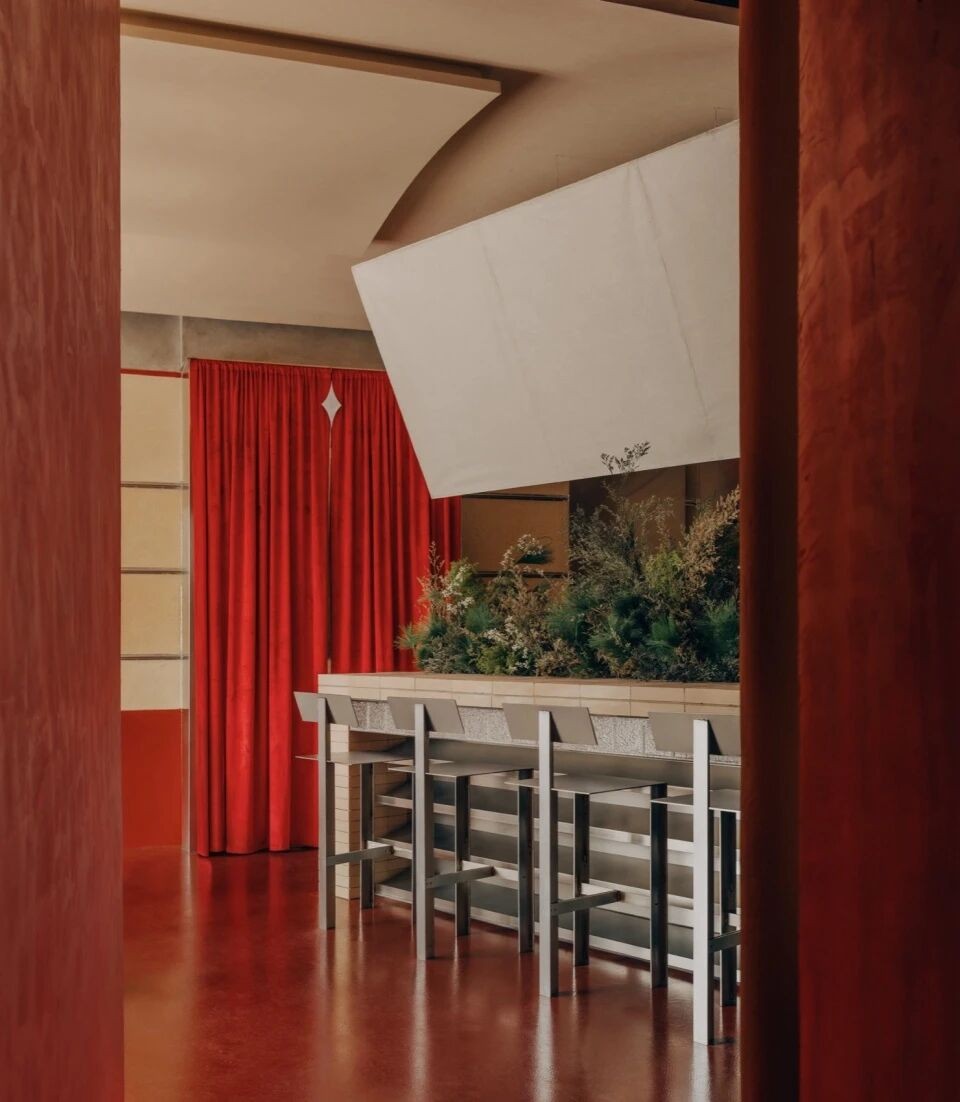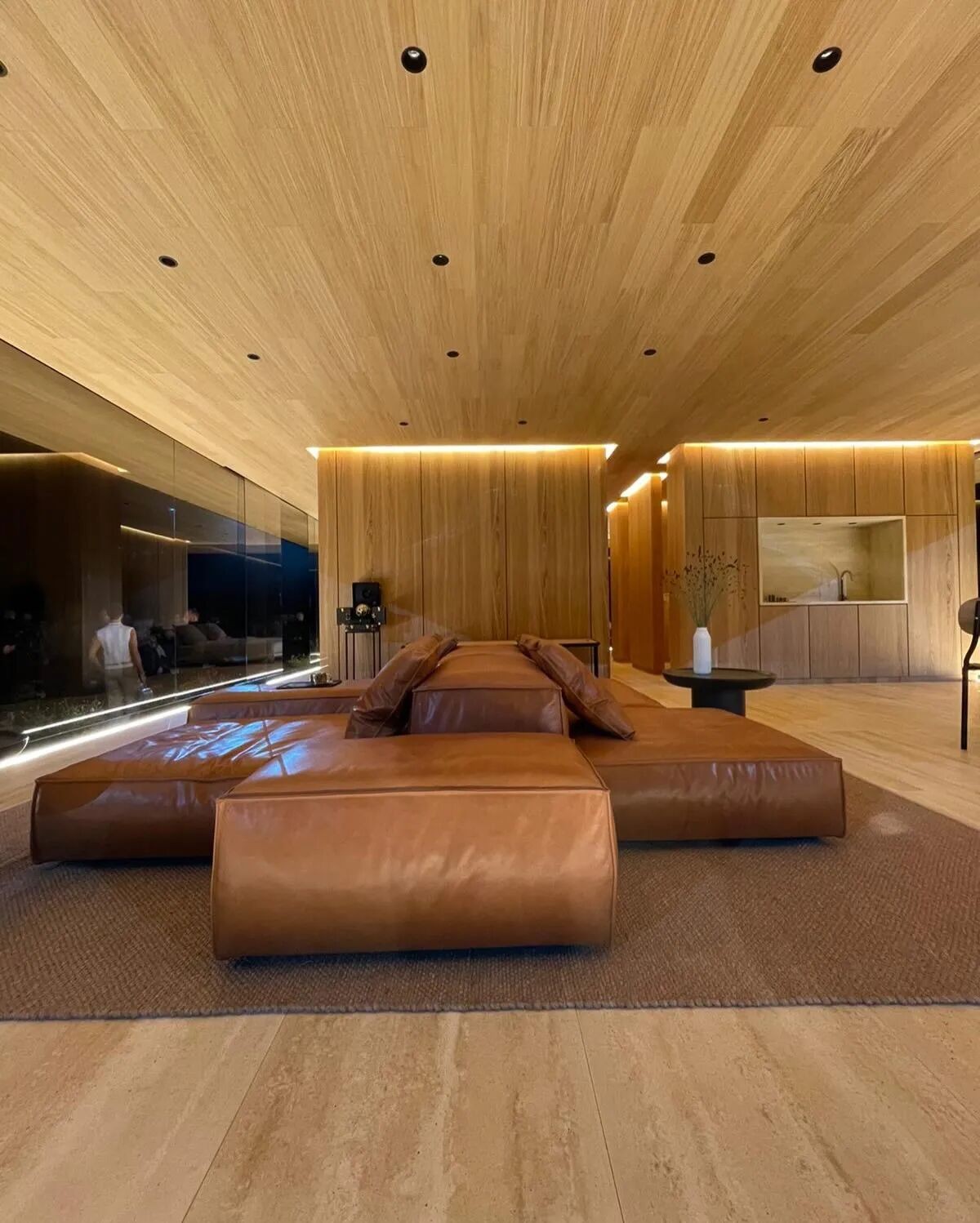Amsterdam School’s Eclectic Playfulness in an Amsterdam Bar 首
2023-02-28 22:11
Commissioned to design the interior of
Moos
, a new café, bistro and bar in Amsterdam’s Spaarndammmerbuurt neighbourhood, local interior design practice
Studio Modijefsky
turned to the area’s most recognized architectural edifice for inspiration. Built in the 1910s, “Het Schip”, the city’s first social housing project, was designed by Michel de Klerk in the ‘Amsterdam School’ style, an elaborate version of Expressionist architecture characterized by ornate brickwork, round forms and angular contours, overlaying patterns in a variety of materials, and a love of craftsmanship. The Studio, which was also responsible for the bar’s name and brand identity, pays homage to the Amsterdam School’s eclectic playfulness by artfully combining a multitude of materials and finishes with punchy geometric shapes and patterns. Elegantly nostalgic in its aura, yet crisply modern in its details, Moos effortlessly tiptoes between both past and present with finesse.










Taking advantage of its corner location, the space is bright and airy thanks to large street windows which allowed the designers to introduce a moody palette of red brickwork hues and dark wood panelling that tie the otherwise busy interior together. How busy do you ask? At the front of the space, marble, wood and brass are paired with pale pink, beige, and bright yellow tiles – and that’s only in the bar counter. In the same area, a tiled floor pattern is jazzed up with accents of terrazzo flooring, ceiling lights drop down from acoustic panelling made of rich woven fabric, and a large mirror behind the bar comes alive by two zigzagging lines in orange and red neon.






























Moving further inside, a small flight of steps leads to a mezzanine dining level where more surprises await, namely a combination of glossy wall tiles that animate the space with a vibrant colour palette of mint, blue and yellow, two types of parquet flooring, and two corner booth seats upholstered in leather and fabric. Vintage chairs and matching custom timber tables further enhance the décor’s nostalgic undertones, with mirrors, sconces and a collection of framed modern photography adding contemporary touches. The interior’s playful design language is carried on outside where simple wooden benches and metallic chairs are paired with colourful parasols, round awnings and long lines of light bulbs, instantly making Moos an integral part of the neighbourhood.













































