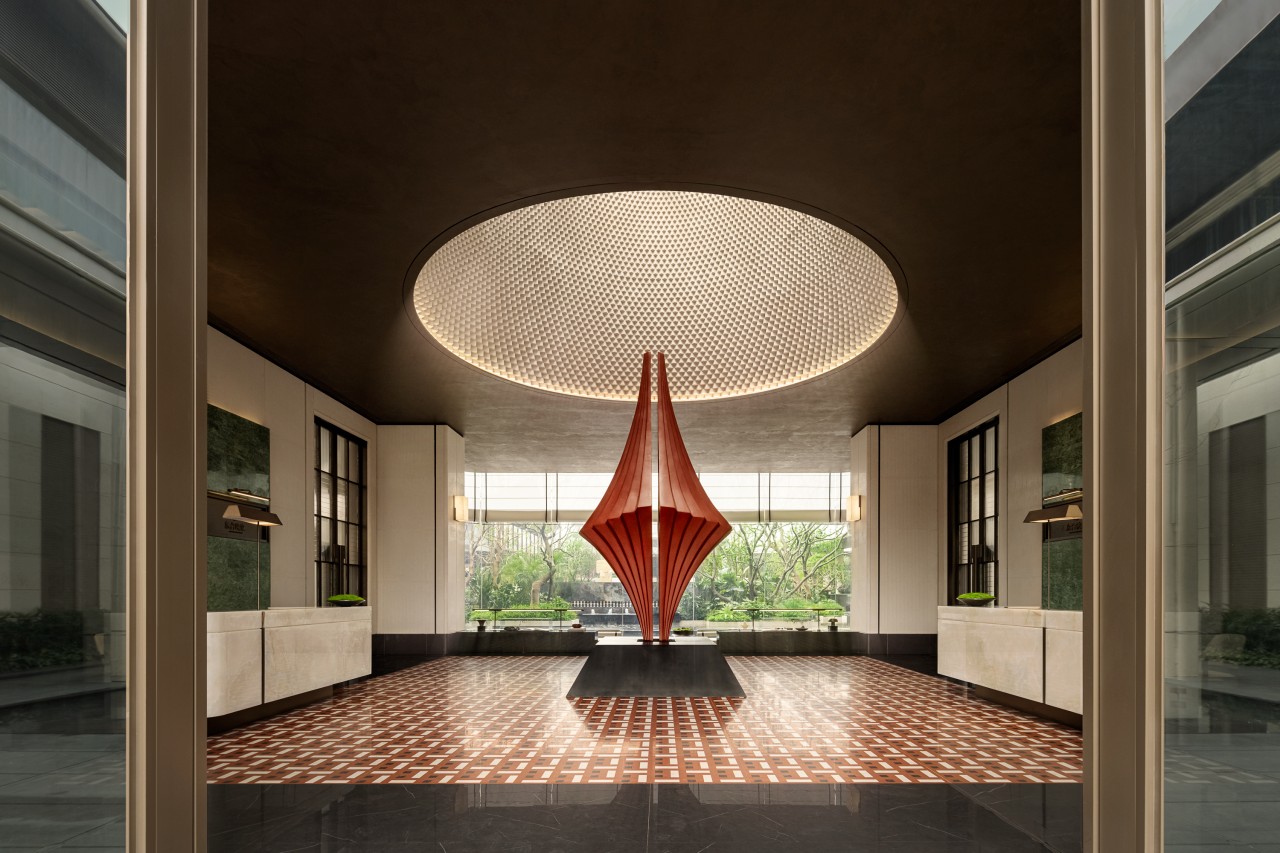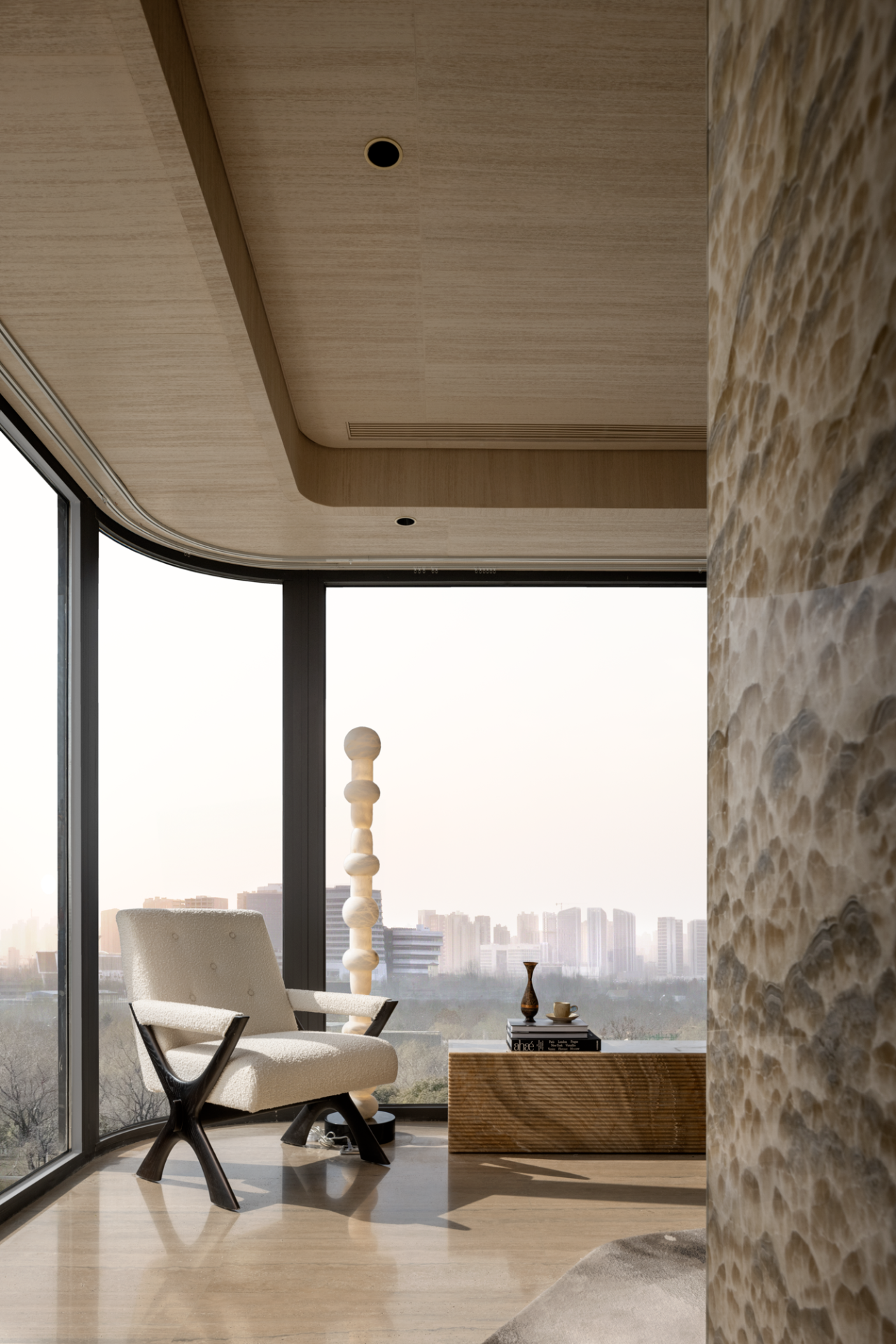李益中新作丨书院画卷 成都华润锦官云玺 首
2023-02-24 17:35


New York


纽约.设计
New York Design
...
#.书院画卷
Academy scroll




华润锦官云玺,位于成都青羊区,周边教育资源丰富,历史文化积淀深厚,是感受天府文化蜀风雅韵的佳地。
China Resources Jinguan Yunxi is located in Qingyang District of Chengdu, with rich educational resources and profound historical and cultural accumulation around it. It is a good place to experience the Shu style and elegant charm of Tianfu culture.




擅长以策略思维先行,注重塑造空间人文气质的李益中空间设计,在执笔锦官云玺的室内设计时,首当思考的是当代设计语境中的“学府气质”应如何表达;以及在有限的场地内怎么利用空间和形式语言,在保证项目本身功能属性的同时,营造具有东方之美、书院精神的场域。
Li Yizhong is good at strategic thinking first and pays attention to shaping space humanistic temperament. When he wrote the interior design of Yunxi, he first thought about how to express the temperament of university in the contemporary design context. And how to use space and formal language in the limited site, while ensuring the functional attributes of the project itself, to create a field with Oriental beauty and academy spirit.










设计从传统建筑构建“藻井”形式获得灵感,藻井的叠涩,金属漆的包裹,可以让室内空间在竖向纵深上得到到极大的拓展,强化了展示空间的领域感。
The design takes inspiration from the traditional building caisson form. The astringent overlay of caisson and the wrapping of metal paint can greatly expand the interior space in vertical depth and strengthen the sense of domain of the exhibition space.








“美是和谐与比例”。对称美无处不在,在规整、秩序中营造书院的端正氛围。两侧屏风宛如礼仪之门,引人入内,一探究竟。
Beauty is harmony and proportion. The beauty of symmetry is everywhere, creating the correct atmosphere of the academy in the regularity and order. Screens on both sides are like doors of etiquette, inviting people to enter and explore.




水吧区在过渡的中间,通过书简演绎的屏风作为空间的区隔,为功能区实现软性分隔,同时是进入更大尺度的主空间的前序。
The water bar area is in the middle of the transition, and the screen interpreted by the book is used as the partition of the space to achieve a soft separation for the functional area, and at the same time, it is the prelude to enter the larger scale of the main space.




礼,赋德于内;仪,形之于外。中国为礼仪之邦,书院更是传授礼仪的场所。行止坐卧的规范不止于教学,也体现于生活场所中的形式、器物摆设等点滴细节中。
Gift, Fu de in the inside; Instrument, form in the outside. China is a country of rites, and academies are places to teach etiquette. The standard of walking, sitting and lying is not only in teaching, but also in the form of living places, furniture and other details.






木饰面、大理石的选材使空间具有连贯性,透亮的肌理,具有时光痕迹的石材细纹,处处强化和煦清雅的调性,谦逊内敛的简约之风。
Wood veneer, marble material selection makes the space with coherence, transparent texture, stone with traces of time fine lines, everywhere strengthen the warm and elegant tone, humble and restrained simple wind.






书院往往是占据极佳风水的所在,山水即风水,国人最讲究气息通畅与气韵流动。各种大尺度的落地窗,模糊了室内外的边界,蔓延景致,风、光、绿植都能够成为场所的主角。
The academy is often occupied by excellent feng shui, the landscape is feng shui, Chinese people pay attention to the unobstructed breath and flow of qi charm. A variety of large-scale French Windows blur the boundary between indoor and outdoor, spreading scenery, wind, light, green plants can become the protagonist of the site.








材料与色彩的选择极大地关系着空间的温度。深色的界面令人感到冷静和庄重,在柔和素雅的陈设调和下达到冷暖的平衡。
The choice of materials and colors greatly affects the temperature of the space. The dark interface is calm and solemn, balanced by soft and simple furnishings.


△平面图/plan
项目名称丨成都华润锦官云玺
Project Name Chengdu China Resources Jinguan Yunxi
项目地点丨四川·成都
Project location: Chengdu, Sichuan Province
甲方单位丨华润置地·成都公司
Party As unit is China Resources Land · Chengdu Company
设计面积丨400㎡
The design area is 400 square meters
硬装设计丨李益中空间设计
Hard installation design by Li Yizhong Space Design
设计总监丨李益中
Design Director Li Yizhong
设计团队丨段周尧、申帆、杨子星、简玉琴、易奇
Design team Duan Zhouyao, Shen Fan, Yang Zixing, Jian Yuqin, Yi Qi
室内摄影丨聿空间摄影
Aleatory space photography
软装单位丨元禾大千
Soft outfit unit Yuanhe Daqian


李益中空间设计成立于2012年,是一家有策略思维、追求空间气质的精品设计公司,致力于地产设计、文旅设计、商业设计、私人住宅的研究及高级定制化设计服务。
公司现有100余位专业设计师,秉承“策略思维,人文气质”的设计理念,在建筑与室内设计专业以理性科学的设计策略及方法,为客户提供设计与工程的最佳解决方案。在设计中,我们亦关注当代美学、文化、艺术与功能的合一,根据每一个空间的特性,塑造其俊逸灵动、润雅圆融的人文气质。


李益中空间设计创始人































