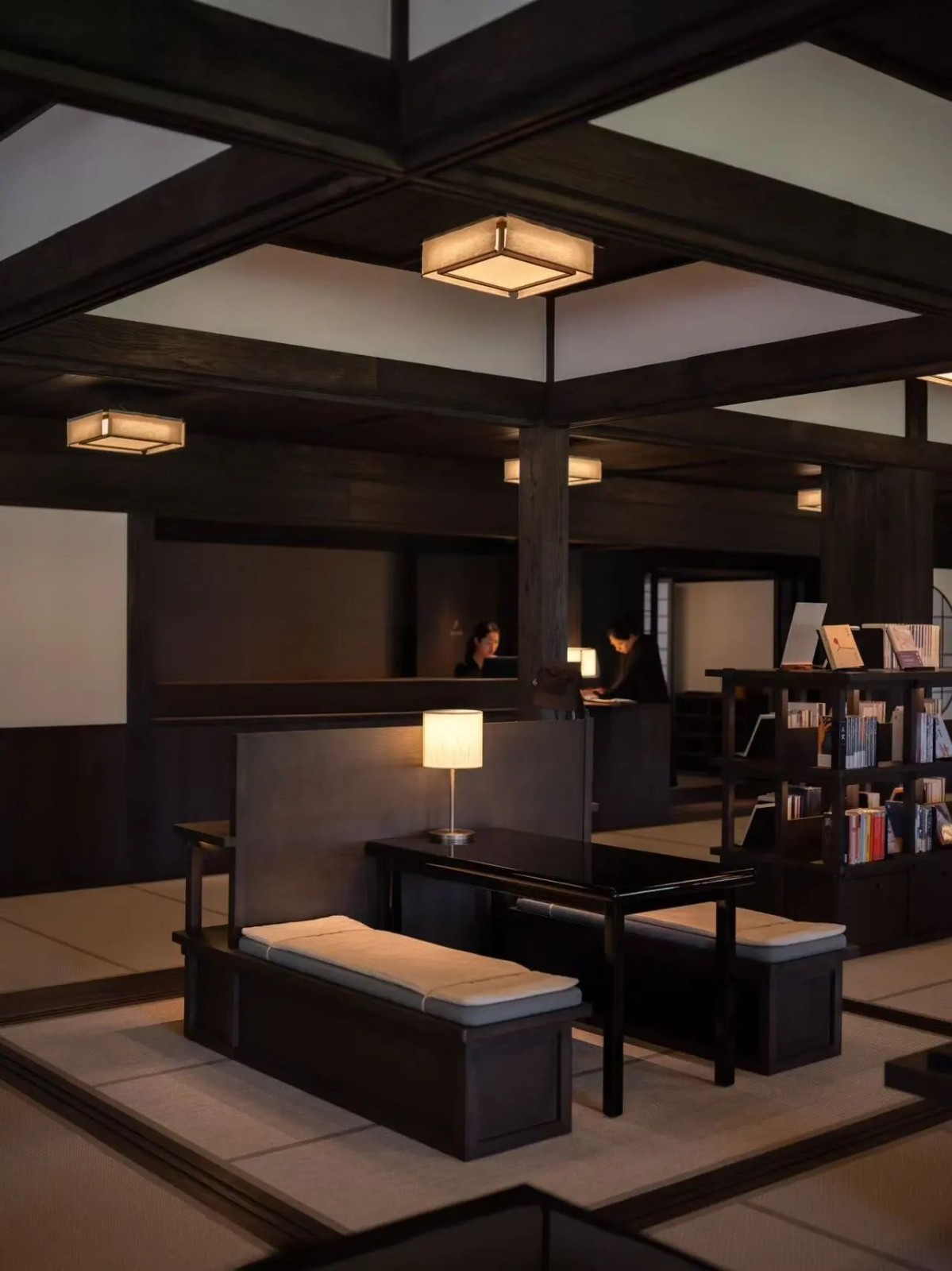新作丨杭州650㎡叠墅,素雅、宁静、自然! 首
2023-02-23 22:00
简约豪宅|辰佑设计


家是心灵的港湾,人们渴望在这里得到更多的温暖和自由。在这里我们应当拥有更多私密的空间,同时也能静下来与自己独处,包容自己疲惫的心灵。
Home is the harbor of the soul. People are eager to get more warmth and freedom here. Here we should have more private space, and at the same time, we can calm down and be alone with ourselves, and contain our tired soul.




在这栋豪宅中设计采用了多元化的元素,设计独特创新自然。设计师在清新自然主题中融入了其他多种的元素,包容了多种空间的使用需求。
The design of this mansion adopts diversified elements, and the design is unique, innovative and natural. The designer has integrated various other elements into the theme of fresh nature, and has included the use needs of various spaces.
功能区并不那么死板地被划分着,餐厅与会客厅畅然一通,空间更加广阔。两边的落地窗让阳光透过,空间内明朗通透。室内的背景墙采用了哑光的材质,十分贴心。能够避免居者被强烈的太阳光照反射,带来不适的感受,这一点体现了家的温馨体贴。
The functional area is not so rigidly divided. The restaurant and the reception hall are smoothly connected, and the space is broader. The floor-to-ceiling windows on both sides let the sun through, and the space is clear and transparent. The interior background wall is made of matte material, which is very considerate. It can prevent the residents from being reflected by the strong sunlight and bring uncomfortable feelings, which reflects the warmth and consideration of the home.










大厅挑高大气,明艳动人。顶部是圆形超大穹顶,蔓延整个大厅。侧边盘旋而上是纯白色的楼梯,简约大气。顶部天井为室内的采光增加了亮度,更是显得十分高级奢华。下方是一片绿植,白与绿,为室内的清新增加了满满的氧气值,显得生机活泼。
The hall is high and magnificent. The top is a circular super dome, which spreads the whole hall. The pure white staircase spirals up the side, which is simple and atmospheric. The top patio adds brightness to the indoor lighting, and it is even more luxurious. Below is a green plant, white and green, which adds full oxygen value to the indoor freshness and looks lively.














在当今社会,人们如此疲惫,更是十分期待与自然的亲近,与大自然的拥抱,让人能够放松心情,舒缓都市的压力与疲惫。
In todays society, people are so tired that they are looking forward to being close to nature and embracing nature, which can relax people and relieve the pressure and fatigue of the city.








落地窗边布置着餐桌,在此就餐,我们可以看到外面富丽堂皇的园林。入目皆是满园春色,用餐变得更加舒畅愉悦。
The dining table is arranged beside the French window, where we can see the magnificent garden outside. The scenery is full of spring, and the dining becomes more comfortable and pleasant.
















卧室床的对面是一面大的落地窗,能够透过窗户观赏到外面的美景。室内的家具很是矮小精致,却又不失华丽,让卧室空间变得更大,方便更多的活动。室内简约典雅采用了一些木质的元素,增加了素雅清新的氛围感,与此同时灯带也带给了此间温馨。
Opposite the bedroom bed is a large French window, through which you can enjoy the beautiful scenery outside. The indoor furniture is very small and exquisite, but it is gorgeous, making the bedroom space larger and more convenient for more activities. The interior is simple and elegant, and some wooden elements are used to increase the sense of simple and fresh atmosphere. At the same time, the light belt also brings warmth to the room.


























设计Design-版权©:辰佑设计































