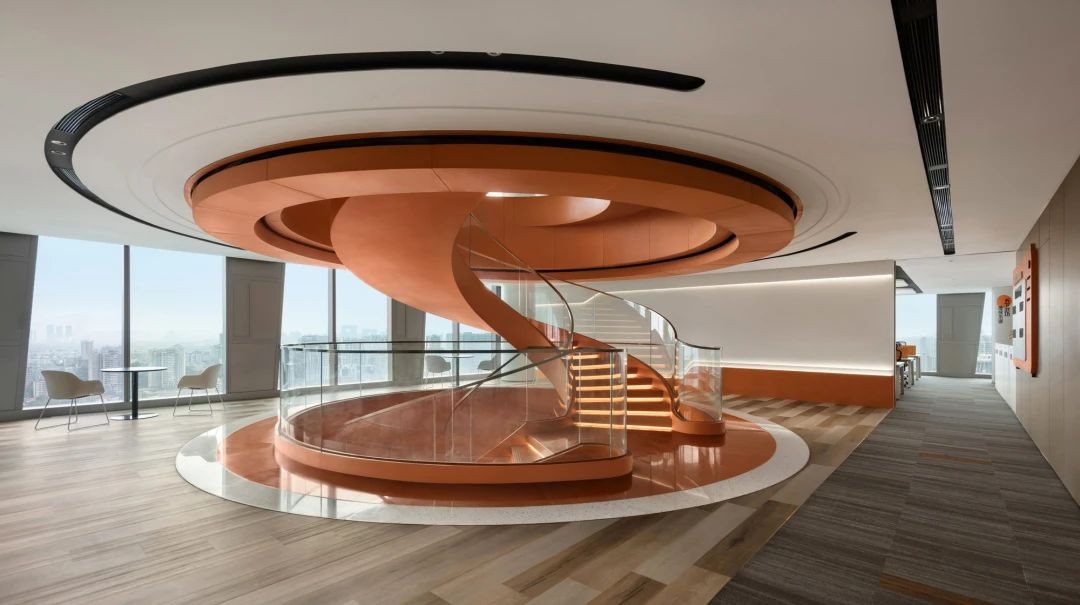矩陣縱橫新作丨內奢於心 武漢新希望D10天元售樓處及會所 首
2023-02-22 13:43


New York


纽约.设计
New York Design
...
#. 武漢新希望D10天元
Wuhan New Hope D10 Tianyuan




被傳統文化和國際視野雙重影響下的武漢,正在捕捉當代人全新的生活方式,城市在更新,而D10只是一個起點,空間只是載體。把關於設計的思考聚焦到生活方式本身,是矩陣縱橫設計團隊面臨的挑戰。
Under the double influence of traditional culture and international vision, Wuhan is capturing the new life style of contemporary people. The city is renewing, while D10 is just a starting point and space is just the carrier. The challenge for Matrixs design team is to focus design thinking on lifestyle itself.


基於這樣的思考,設計團隊更關註未來空間中可能會出現的場景,從年輕人的社交、生活方式開始,洞察現象,並將其行為抽離復合在設計當中,把秀場帶進生活裏,希望打造一個具有想象力的系列場景。
Based on such thinking, the design team pays more attention to the scenes that may appear in the future space. Starting from the social interaction and lifestyle of young people, the design team has an insight into the phenomenon, and its behavior is separated and combined in the design, bringing the show into life, hoping to create an imaginative series of scenes.






接待前廳雙接待臺的對稱設計,以極具儀式的方式定位空間的格調。重構簡單的 “點-線-面”,設計希望用明與暗的對比挑起情緒湧動,循跡秩序的律動,用光的炙熱回應空間。星河漣漪,生活的情绪感随着动线蔓延流轉。
The symmetrical design of two reception desks in the reception front hall locates the space style in a very ceremonial way. Reconstructing the simple point-line-surface, the design hopes to provoke emotional surge with the contrast of light and dark, follow the rhythm of order, and respond to the space with the heat of light. Stars and rivers ripple, the emotional sense of life along with the moving line spread circulation.




燈的旖旎,隨走隨亮、因離而滅,光被融化在陰影中,隨著動態的敘述 ,感知層次也因此慢慢揭開。
The exquisite light, with the walk with light, because of away, the light is melted in the shadow, with the dynamic narrative, the level of perception is thus slowly unveiled.








這裏是光明與晦暗的交織,腳步追隨廊道,一盞盞搖曳的微光浮現眼前,把人引向空間的開口處,自然的光線從盡處緩緩漫出,通幽之處,連接著“自我”與“社交”的通道。
Here is the interweaving of light and darkness. Following the corridor, flickering glimmer emerges in front of the eyes, leading people to the opening of the space. Natural light slowly diffuses from its perfection, and the secluded place connects the channel of self and social interaction.




路易斯·康曾說:“建築的平面圖應該被理解為光線中空間的和諧。即使是一個非常需要黑暗的空間,也應該從某個神秘的開口處獲得足夠的光線,告訴我們它到底有多暗。每個空間都必須由其結構和自然光的特征來定義。“
Louis Kahn once said, The plan of the building should be understood as the harmony of space in light. Even a space that badly needs darkness should get enough light from some mysterious opening to tell us how dark it really is. Each space must be defined by its structure and features of natural light.




始於過去,也需立足於當下,生活之秀的戲劇性聚焦在空間的起承轉合之中,心生希冀與向往。
Starting from the past, but also based on the present, the drama of the show of life focuses on the transition of space, the heart is born with hope and yearning.




旋梯成為這個空間的視覺核心,縱向生長的姿態,其終點指向也必然是豐富感觀性的。我們借助石材天然的紋理與洽談空間的沉穩,對撞式的表達,讓人們體會到自由而精致的生活與內斂又肆意的藝術的集合。
The spiral ladder becomes the visual core of this space, and the longitudinal growth of the posture, its end point is bound to enrich the sensory. We use the natural texture of stone and the calm of the negotiation space, the collision expression, let people feel the free and exquisite life and the collection of restrained and wanton art.




這裏,是一個關於人與人之間的社交場。連接,是理解人與場所融合度的基本屬性。旋梯的階梯是一個連接過去與未來,人與空間,內心與社交的通道,把人引向交流的場所,敞開心懷,釋放情緒。
Here, it is a social field between people. Connection is the basic attribute to understand the degree of integration between people and places. The ladder of the winding ladder is a channel connecting past and future, people and space, inner and social, leading people to the place of communication, open heart and release emotions.






當下流淌的能量猶如喧雜世界的庇護所,墻面的復古紋理、黑白掛畫延長的想像與沙發的光澤一同交織在空間當中,而洽談空間中的多樣視角成為年輕人遊蕩意識的聚集地。
The current flowing energy is like the shelter of the noisy world. The retro texture of the wall, the extended imagination of the black and white hanging paintings and the gloss of the sofa are interwoven together in the space, and the diverse perspectives in the discussion space become the gathering place of the wandering consciousness of the young people.








巴卡拉水晶吊燈高懸於空間,折射出縱橫交錯耀眼的光芒。臺面的質地與前廳空間、旋梯的肌理呼應,從進入到拾級而上,再到此處坐下,品質生活的儀式感有了連貫的詮釋。人們舉杯交談,借以微醺的曖昧看見更深層的情緒。
Baccara crystal chandeliers hover over the space, crisscrossing and dazzling light. The texture of the table surface echoes the texture of the front hall space and the spiral staircase. From entering, stepping up the stairs, and then sitting down here, the ritual sense of quality life has a coherent interpretation. People raise their glasses and talk, seeing deeper emotions through tipsy flirtation.






設計是有目的的,它把氛圍感拿捏得恰到好處,需要營造長效社交的長期主義,處處都關乎生活的質感。要的就是偏愛這一角靜謐,容下平凡生活的不將就。
Design is purposeful. It handles the sense of atmosphere just right. It needs to create the long-termism of long-term social interaction, and everything is related to the texture of life. Want is to prefer this corner quiet, allow ordinary life will not settle.




與世界緊密相連,與城市親密接觸,這個時代的我們在追求獨立卻又渴望交流。溫柔的橙色,與燈光的暈染,猶如潛入一場日落之旅,明朗的開場,散落了氤氳,消弭了空間的冷硬,點燃社交的渴望。
Closely connected with the world and in close contact with the city, we in this era are pursuing independence but also eager for communication. The gentle orange color and the dizzy dye of the lights are like a journey into the sunset. The bright opening scene scatters the dense, eliminates the chill of the space and ignites the desire for social interaction.






萬神殿地磚的紋路融入空間為貫穿復古與未來的內核,體塊式的木質構造懸於通道兩側牆面上,鏡面頂部映照著當下,光遵循著秩序緊密羅列,設計用新舊交織的手法,讓現代感和復古感的融合完美呈現,留住“回家”的歡愉。
Pantheon floor tile lines are integrated into the space to run through the core of retro and future. The block-type wood structure hangs on the wall on both sides of the passage, and the mirror top reflects the present moment. The light follows the order closely.






私享餐廳環繞聚合,淺黃的光暈如落日餘暉般,籠罩著一切關乎生活的力量之源。氤氳著歷史風情的大理石、瓷碗、木椅,褪去堅硬的外殼,食客觥籌交錯,盡享此刻,生活的信念變得堅定且溫柔。
The private dining room is surrounded by the aggregation, the light yellow halo like the sunset, enveloping all the sources of power related to life. With the marble, porcelain bowls and wooden chairs filled with historical flavor, the hard shell is shed, and diners drink together to enjoy the moment, the faith of life becomes firm and gentle.










自由、流動,當代年輕人向往的生活狀態。外奢於行,內奢於心,這是另一種社交生活方式的表達。
Freedom, mobility, contemporary young people yearn for the state of life. Outside luxury in the line, inside luxury in the heart, this is another expression of social life style.




項目名稱| 武漢新希望D10天元售樓處及會所
The project name | wuhan new hope D10 tianyuan floor and the club
業主單位| 武漢錦官置業有限公司
The owner unit | wuhan jin officer real estate co., LTD
項目地址| 武漢市江岸區二七濱江
Erqi riverside project address | silk in wuhan area
硬裝設計| 矩陣縱橫
Hard outfit design | matrix vertical and horizontal
軟裝設計| 矩陣鳴翠
Soft outfit design | matrix of emerald green
項目攝影| 釋象萬合
Photography project | release like us
設計面積| 2179㎡
Design | 2179 ㎡ area
主要材料| 黑域玫瑰 清水玉 宇宙星河 南極冰玉 超薄石材 藝術塗料 木飾面 古銅做舊不銹鋼蝕刻 藝術玻璃
Main materials | black jade domain rose water The Milky Way The Antarctic ice jade Ultra-thin stone art paint Wood veneer Bronze art do old stainless steel, glass
設計時間| 2021年
Design time | 2021































