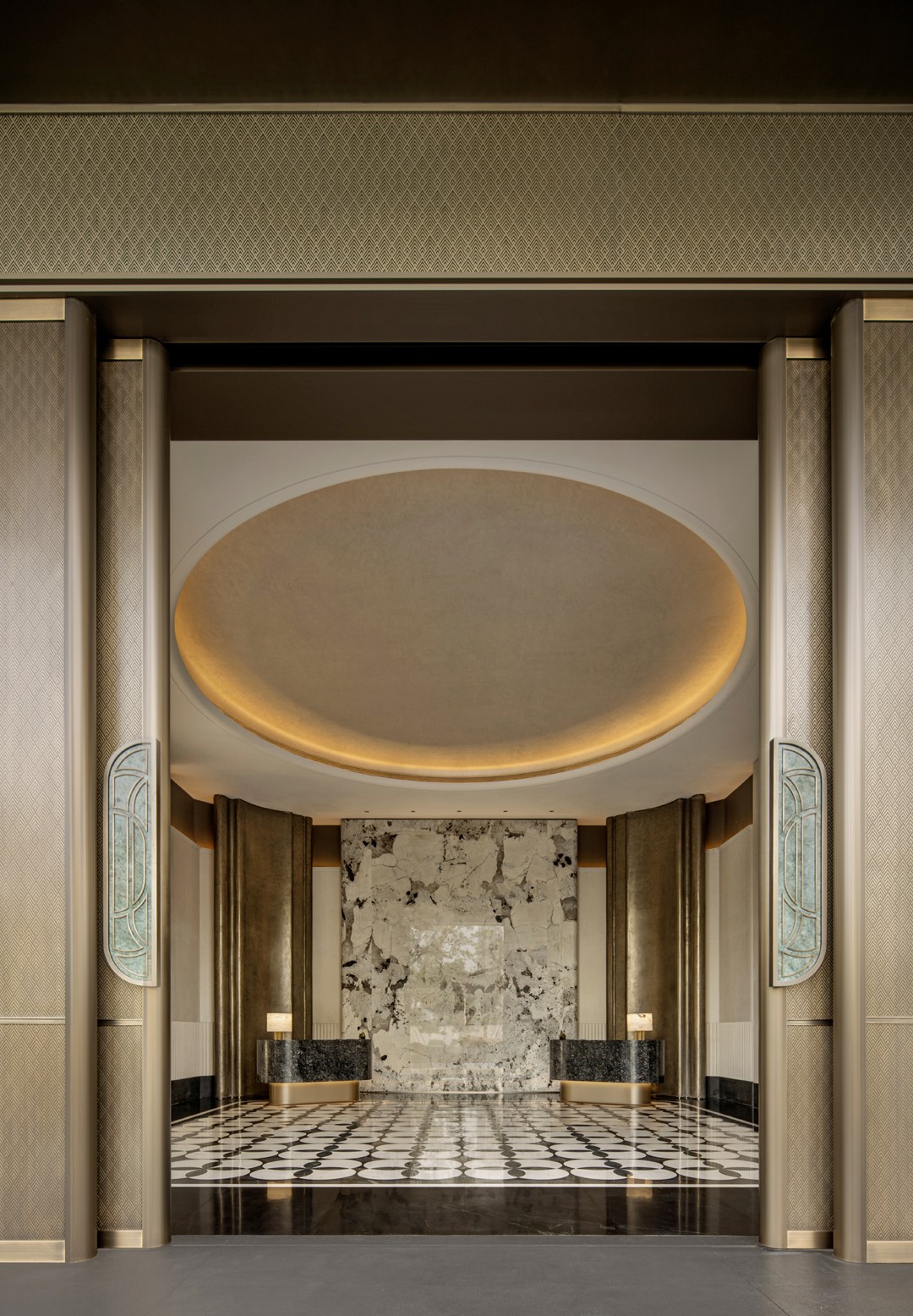Gulyaev Tsakharias 优雅的面向 首
2023-02-20 11:20


Gulyaev Tsakharias
是一家总部位于俄罗斯的室内建筑和设计工作室,由
Roman Gulyaev
Maria Tsakharias
共同成立。这家由年轻人组成的工作室,主要涉及零售和商业设计领域,他们的灵感大多都来自于当地文化、自然材料以及日常生活中所见的各种物质形状。
Gulyaev Tsakharias is an interior architecture and design studio based in Russia, founded by Roman Gulyaev and Maria Tsakharias. The studio, which is made up of young people working in retail and commercial design, is inspired by local culture, natural materials and shapes we see in our daily lives.






Yuliawave Store
混凝土的启发
Yuliawave
商店位于一栋1930年代建造的纪念性住宅楼的底层,占地106平方米。
Gulyaev Tsakharias
因业主方
Vasilevskaya
的委托,为该品牌设计了一处完美诠释其精神意志的室内空间。受大楼裸露混凝土墙的启发,他们设想了一个以自然、单色材料主的空间基调,这也是
Yuliawave
旗舰店标志性的风格基础。
The Yuliawave store occupies 106 square meters on the ground floor of a monumental 1930s residential building. Gulyaev Tsakharias was commissioned by owner Vasilevskaya to create an interior space that perfectly exemplifies the spirit of the brand. Inspired by the exposed concrete walls of the building, they envisioned a space dominated by natural, monochromatic materials that are the signature style basis for the Yuliawave flagship store.




















混凝土墙是
Roman Gulyaev
Maria Tsakharias
的灵感来源之一,他们清理了覆盖在其表面的油漆,以便展示混凝土和原始建筑的美学结构。入口处长形的销售柜台引导着访客通向空间的内部,同时在小走廊内,设有一间小办公室和卫生间。Yuliawave的后厅,因为三个大窗户的设置而显得格外明亮。
The concrete wall was one of the inspirations for Roman Gulyaev and Maria Tsakharias, who cleaned the paint covering its surface in order to show the aesthetic structure of the concrete and the original building. A large sales counter at the entrance leads visitors to the interior of the space, while a small hallway houses a small office and toilet. The back hall of Yuliawave is illuminated by three large Windows.








Lavarice Store
动态空间
Lavarice
旗舰店的设计是基于自然材料的属性、色调和肌理而进行选择的,因此浅米色成为了空间的主色调,以进一步突出其内部商品的展示性。设计师保留了原有的墙壁,新的布局及解决方案则是在尽可能不破坏场域环境或有悖商业空间的人体工程学的情况下,优雅地将其囊括在新的设计语言之中。
The design of the Lavarice flagship store was selected based on the properties, tone and texture of natural materials, so light beige became the dominant color of the space to further highlight the display of the goods inside. While the original walls were retained, the new layout and solution were elegantly incorporated into the new design language without disrupting the site environment or the ergonomics of the commercial space as much as possible.
















墙壁的随机变化,因其可塑性以及多层次的天花结构使
Roman Gulyaev
Maria Tsakharias
得以将动态的情境引入空间,使入口通往试衣间区域的曲线墙壁成为引导客户参观展厅的主要动线。而室内的一些装饰元素不仅定义了空间的特征,从另一个维度来看,也成为了重要的组成部分。
The random variation of the walls, due to their plasticity and the multi-layered ceiling structure, allows Roman Gulyaev and Maria Tsakharias to introduce dynamic situations into the space, making the curvilinear wall from the entrance to the fitting room area the main moving line that guides the client through the exhibition hall. Some decorative elements in the interior not only define the characteristics of the space, but also become important components from another dimension.
















图片版权 Copyright :Gulyaev Tsakharias































