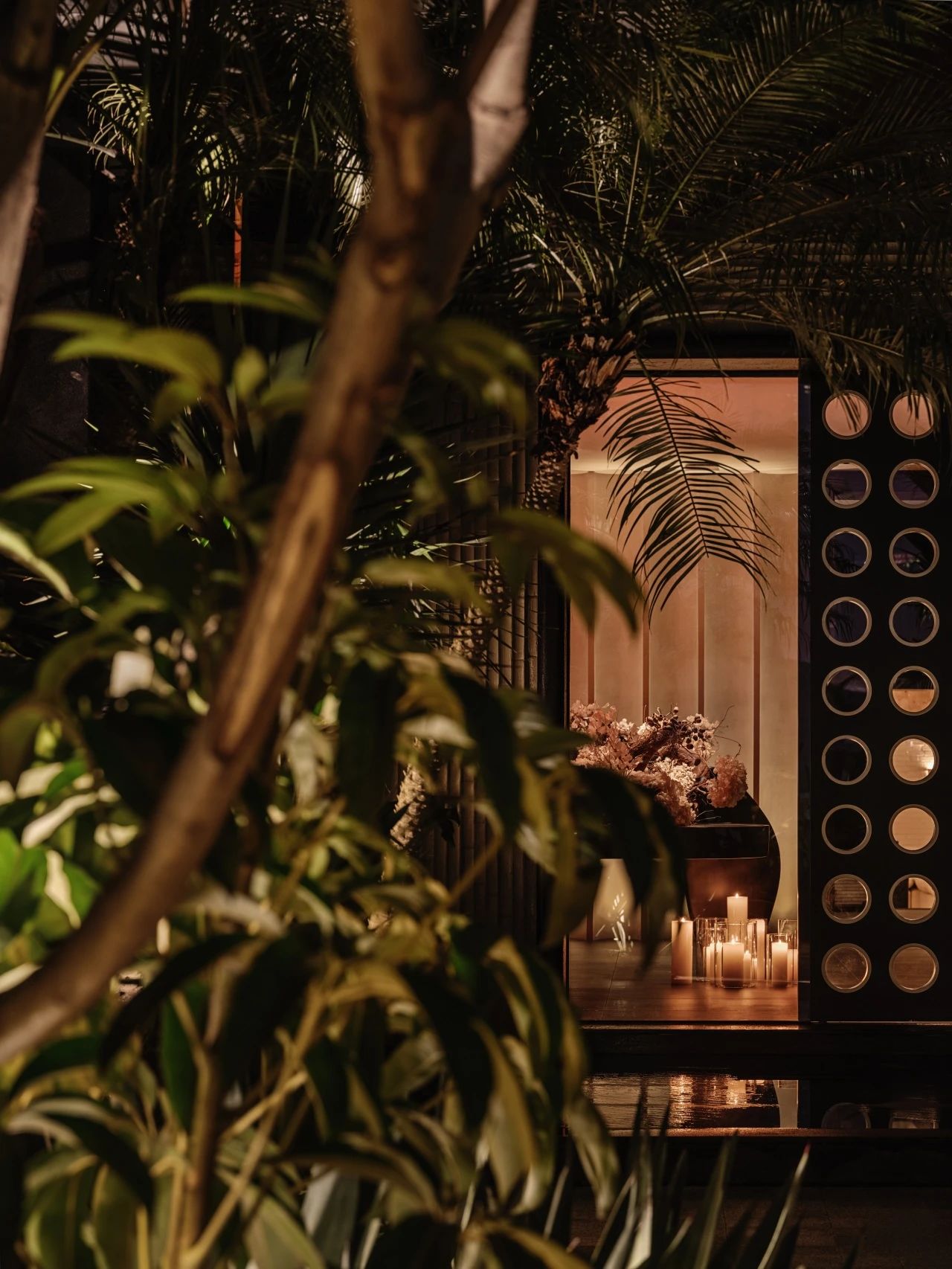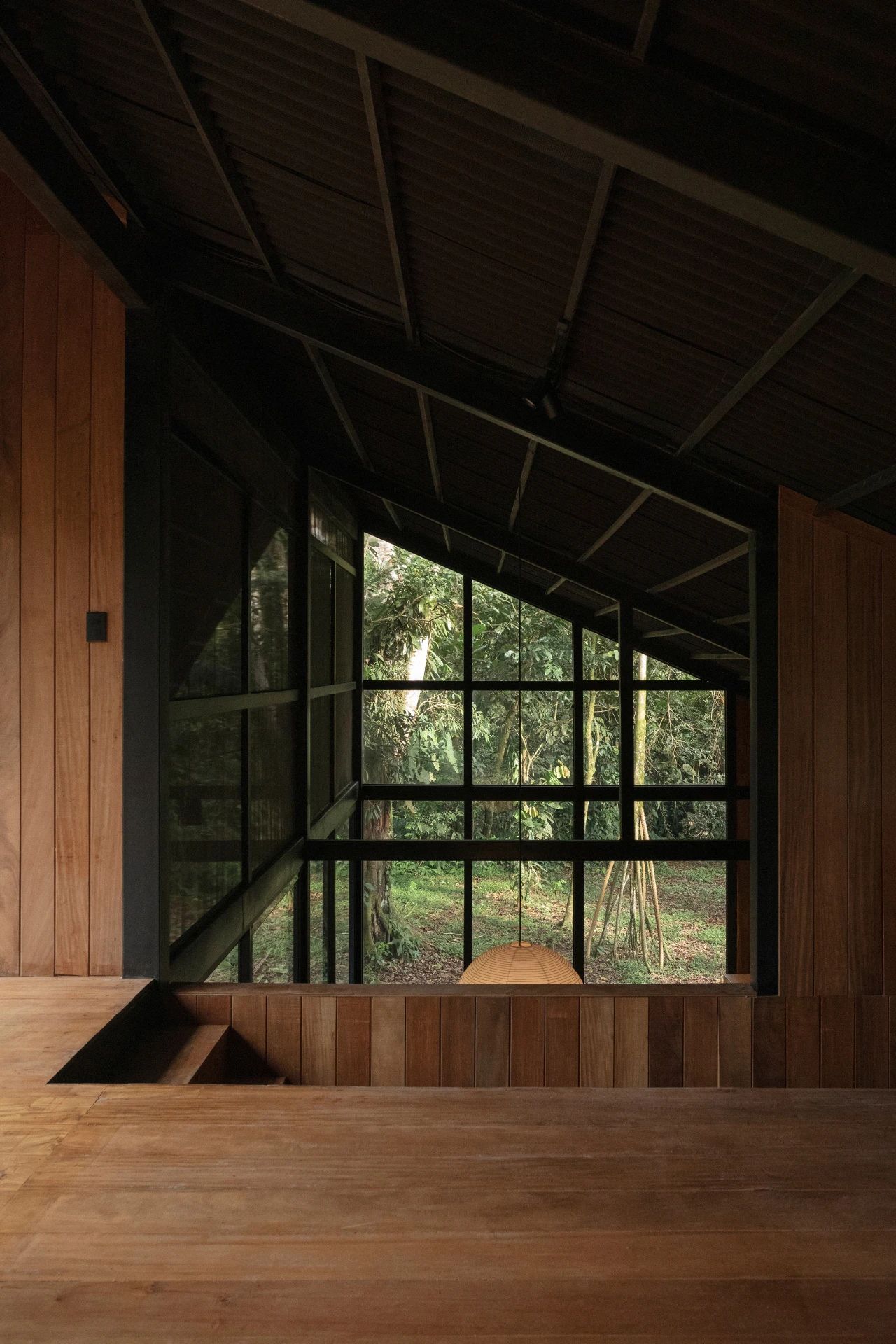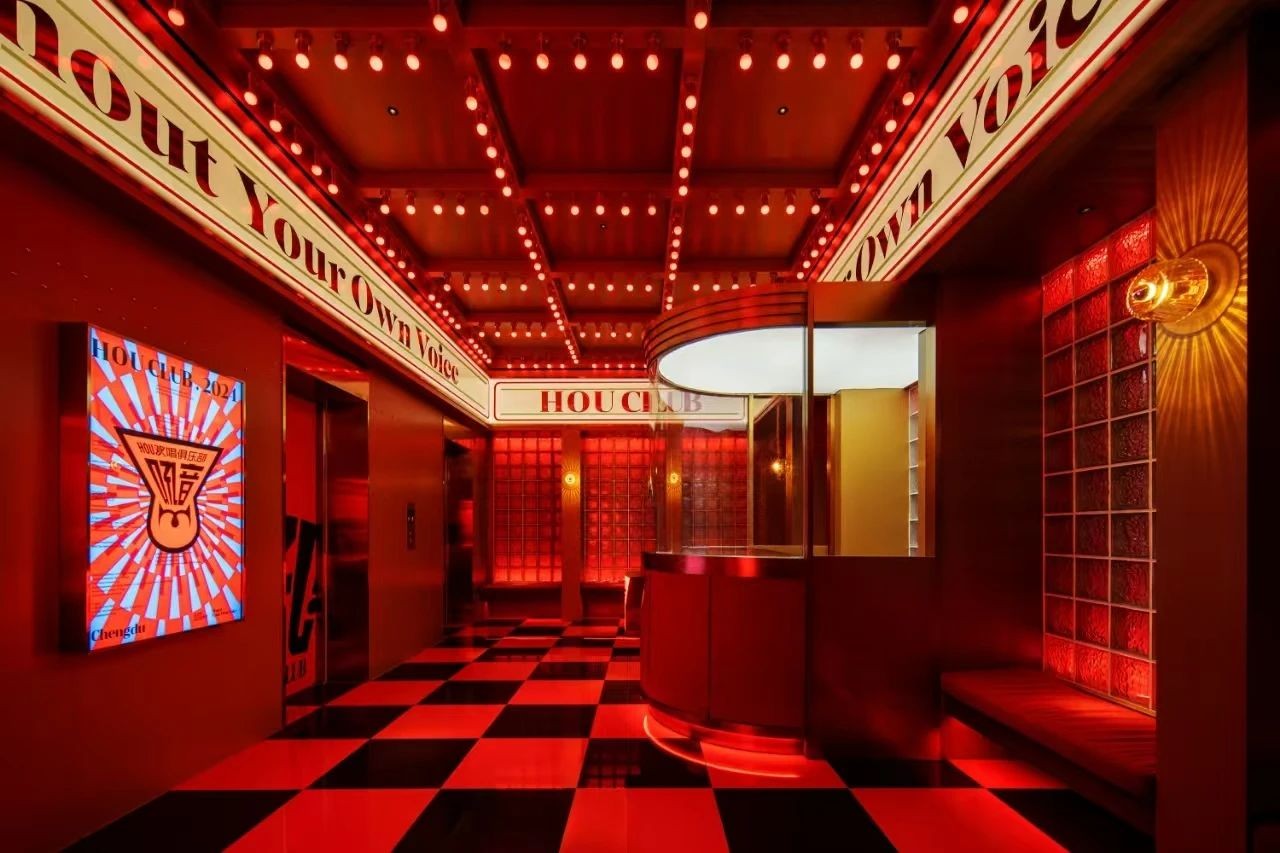独特的概念 空间魔法 首
2023-02-14 22:08


独特的概念,
空间魔法。
设计师手记
体现了对当地文化
和工艺传统的尊重
这是一个关于舒适、酒类
爵士乐、快乐和魔法的故事
MAD Bars之家
Home of the MAD Bars






MAD Bars House是一个六层楼高的场所,其独特的概念反映在其内部。它在一个屋檐下聚集了5个酒吧和餐厅。楼层越高,他们提供的饮料中的酒精比例就越高。
MAD Bars House is a six-storey venue with a unique concept that is reflected in its interior. It gathered 5 bars and restaurants under one roof. The higher the floor, the higher the alcohol percentage in beverages they serve.








该建筑位于利沃夫历史中心的步行街上。MAD的内部设计体现了对当地文化和工艺传统的尊重。这是一个关于舒适、酒类、爵士乐、快乐和魔法的故事。
The building is located on the pedestrian street in the historical center of Lviv. The interior of MAD evinces respect for local culture and craft traditions. This is a story about coziness, liquors, jazz, pleasures, and magic.






场馆的每一层都是不同的酒吧,但所有的酒吧都有一个共同的色调和风格。我们留下了一些砖墙的一部分,以突出十九世纪建筑的价值。
Every floor of the venue is a different bar, but all of them share a common color palette and stylistics. We left some brick walls partly uncovered to highlight the value of the XIX century building.






为了向一个世纪前的鞋业作坊致敬,我们用木制鞋楦制作了肩部,并用皮革包裹了所有栏杆。
To pay our tribute to the footwear workshop that had been located there a century ago, we made shoulders from wooden shoe lasts and wrapped all banisters with leather.








我们通过楼梯的设计体现了每层楼的酒精含量都在增加的想法。楼梯的每一个落脚点都有一个马赛克像素艺术,显示出特定楼层固有的酒精比例。
We manifested the idea of increasing the degree of alcohol with every floor by the design of the staircase. Every landing of the stairs has a mosaic pixel art that shows what alcohol percentage is inherent to a particular floor.




你可以从一楼的酒馆开始,经过葡萄酒和精致的餐点,到达屋顶下有招牌鸡尾酒和本地酒的舒适酒吧。或者你可以使用电梯。
You can start your way from a pub on the first floor, go through the wine and exquisite meals and get to a cozy bar with signature cocktails and local liquors under the roof. Or you can use an elevator.






所有的设计都是为了吸引客人逐层探索,并在这个嗡嗡作响的蜂巢中找到自己的位置。
Everything is designed to engage a guest explore floor by floor and find their own place inside that buzzing beehive.




我们创造的不仅仅是一个场地,而是一个新的独特的餐厅形式。可以根据不同的规模、地区和文化特点调整MAD酒吧屋。
We have created not just a venue, but a new unique restaurant format. It is possible to adjust MAD Bars House to different scales, regions, and cultural features.






它是一个聚集了对工作疯狂的酒吧完美主义者的地方。本地的,顶级的,毫不妥协的最好的。- YOD集团和MAD酒吧之家的联合创始人沃洛迪米尔-涅皮沃达说。
It is a place where bars perfectionists that are mad about their work are gathered. Local, top-grade, uncompromisingly best. – co-founder of YOD Group and MAD Bars House Volodymyr Nepiyvoda said.
大艾米莉酒店大堂
The lobby of the Grand Emily Hotel








这棵强大的树贯穿了五层楼。它的有机轮廓与墙壁上有节奏的几何图形、地板上的水平线、墙面上垂直的木板和楼梯上的金属栏杆的对角线形成了对比。酒店的客人可以躺在大厅里的圆形皮沙发上,获得从树根下沉思的独特情感体验。
The powerful tree permeates five stories. Its organic silhouette creates a contrast with the rhythmical geometry of the walls, horizontal lines of the floors, verticals of boards on the wall covering, and diagonals of metal banisters on the stairs. Hotel guests can lie on a round leather pouf in the hall and get a unique emotional experience of contemplating the tree from under its roots.








我们拒绝了在中庭安装大型吊灯的想法,而选择了一个具有强烈意义的装置。一棵树意味着与根和家庭价值观的联系,意味着成长和发展,意味着强大的条形结构和灵活的树枝。
We rejected the idea of a massive chandelier in the atrium in favor of a strongly meaningful installation. A tree means connection with roots and family values, growth, and development, strong bar, and flexible branches.










连接着地球和空间。梧桐树在被悬挂之前被仔细清洗、干燥和稳定。我们以3D格式扫描了它的形状,以便在我们的可视化中拥有这棵准确的树。
It connects the earth and space. The sycamore tree was carefully cleaned, dried, and stabilized before being hung. We scanned its shape in a 3D format to have in our visualizations this exact tree.










我们故意不在我们的项目中创建照片区,以避免过度的装饰性。相反,我们设计一些独特的元素来支持一个地方的总体概念。
We purposely do not create photo zones in our projects to avoid excessive decorativeness. Instead, we design some unique elements that support the general concept of a place.








这样的解决方案吸引了人们的目光,成为自然的拍照点。你可以从大艾米丽酒店的不同楼层看到梧桐树的五个不同部分,所以我们的客人同时得到五个不同寻常的拍照区。
Such solutions attract the eyes and become natural photo points. You can see five different parts of the sycamore tree from the different floors of the Grand Emily Hotel, so our guests get five unusual photo zones at the same time.


















带有中庭的中央大厅通向休息区。有两个名义上的天井--在地板上凹陷的方形区域,柱子周围有沙发。柱子里面有玻璃保护的壁炉。
The central hall with the atrium goes to the lounge zone. There are two notional patios – square zones recessed into the floor with couches around the column. There are fireplaces protected with glass inside the column.































