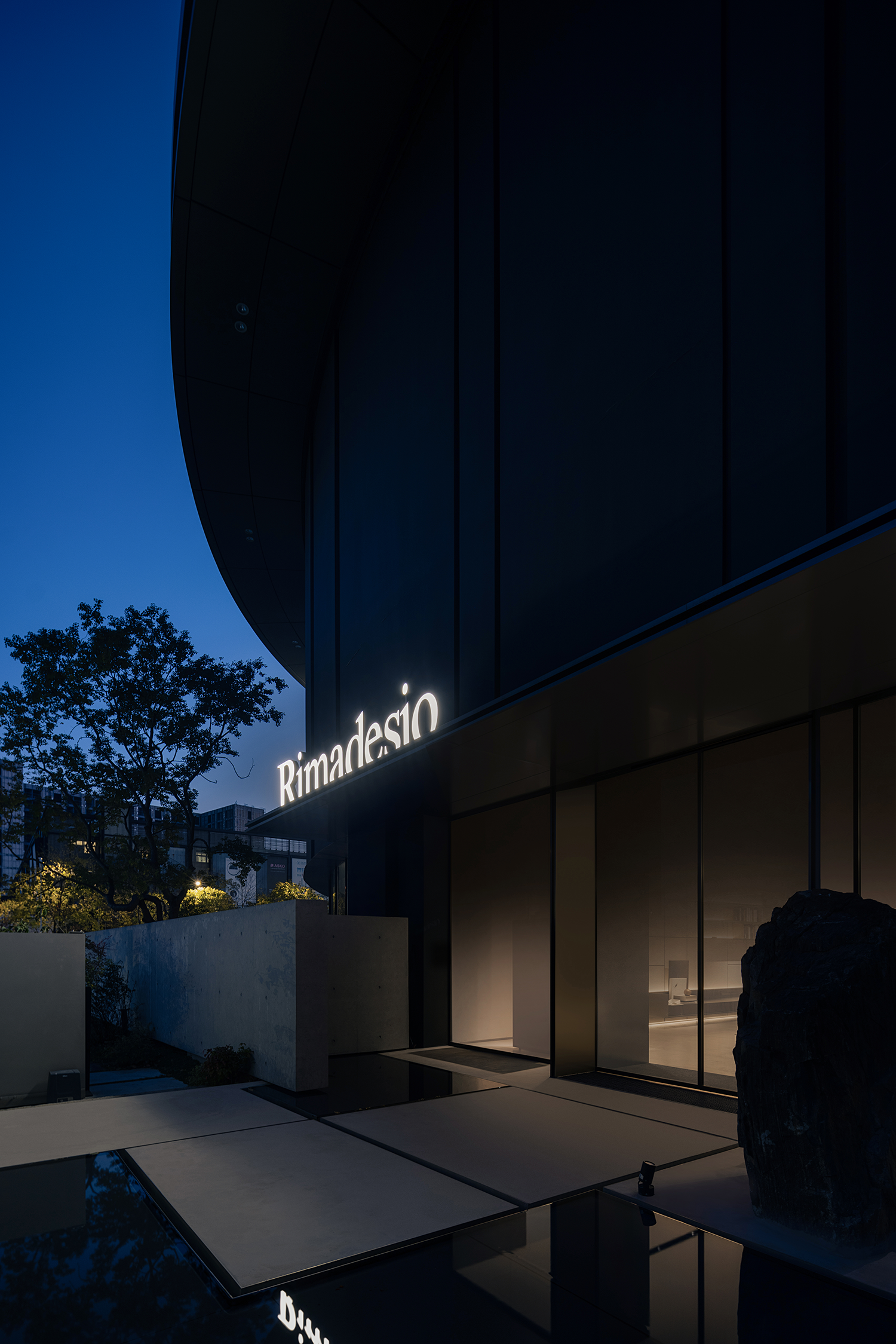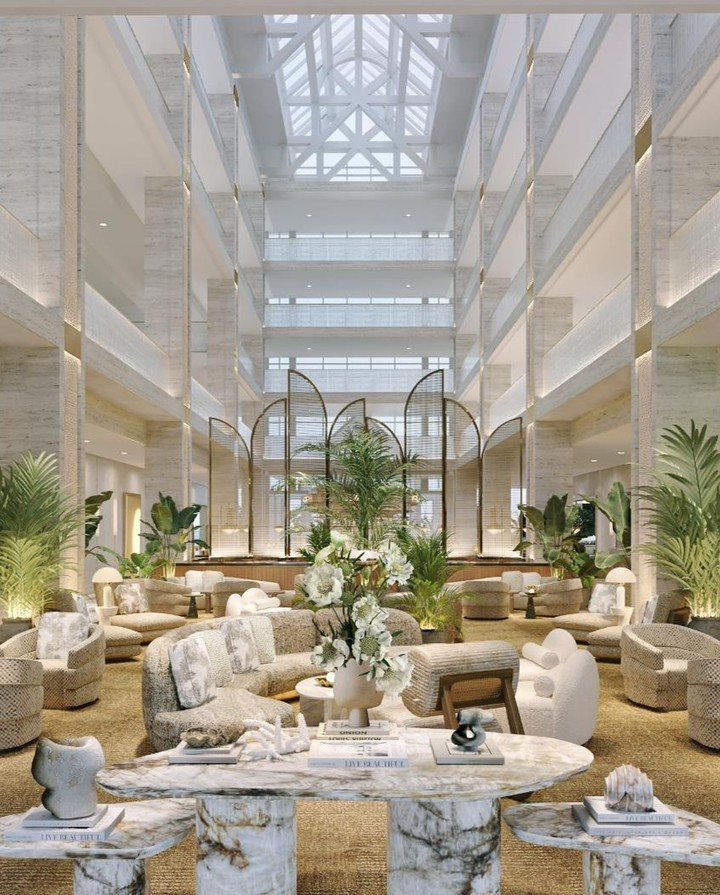新作×如一实景|230㎡ 北欧轻奢风,她家的单品每样都好爱 首
2023-02-13 21:46
“空间的一半依赖于设计
另一半则源自于存在与精神”
“Half of space depends on design the other half is derived from presence and spirit.”
——安藤忠雄(Tadao Ando)
项目概况
Project overview
本案屋主是一对颜值审美都超级在线的小夫妻,女主为了装修爱宅不仅对比了各大装修公司和工作室,更报班自学了装修知识,这位全能型业主,在看完我们的第一稿方案后就给予了高度肯定。
The owner of the house in this case is a couple with super online beauty and beauty. In order to decorate the house, the female owner not only compared the major decoration companies and studios, but also reported to class and learned the decoration knowledge by herself. The all-round owner, after reading our first draft plan, gave high praise.
01
玄关
PORCH






入户玄关柜功能的灰色盒子巧妙的隐藏了承重柱、管道等,又利用凹龛和分缝创造了虚实相间的黄金分割比例,把原本的结构缺陷化为了空间的亮点。
The grey box with the function of the entrance cabinet cleverly hides the load-bearing columns, pipes, etc., and uses the niches and slits to create the golden ratio between the virtual and the real, turning the original structural defects into the highlights of the space.
02
客厅
LIVING ROOM






楼梯作为上下层的交通枢纽和动线索引,被视为整个空间的中心。白色钢琴烤漆的浮梯,让整个空间变得更加更加轻盈。
As the transportation hub and moving line index of the upper and lower floors, the staircase is regarded as the center of the whole space. The floating ladder with white piano paint makes the whole space more light.








作为HAY的忠实爱好者,屋主选择用Mags soft系列的沙发来搭配旁边Slit Table系列的茶几,这个茶几组合将折纸艺术融入到金属宇宙,镜面材质充满未来感。
The tea table combination integrates origami art into the metal universe. The mirror material is very avantgarde and full of futuristic feeling.
03
餐厅
RESTAURANT








餐厅和客厅厨房互通,在这里可以常常看到一家人嬉戏的身影。造型不同的椅子进行着形体上的互补,让空间变得非常有趣。
The dining room communicates with the living room kitchen, where you can often see a family playing. Chairs with different shapes complement each other physically, making the space very interesting.
04
厨房
KITCHEN




厨房变成了拥有超高品质的中厨 西厨,弥补了原餐厅空间不足的缺陷,延长的多功能岛台还让料理和进餐这两个生活场景无缝衔接,动线流畅自如。看上去清爽整洁的餐厨还兼备着强大的收纳功能。
The kitchen has become a super high-quality Chinese kitchen western kitchen, which makes up for the shortage of space in the original restaurant. The extended multi-function island platform also allows the seamless connection of the two life scenes of cooking and dining, with smooth and smooth movement. The clean and clean kitchen also has powerful storage function.
05
儿童房
DAUGHTERS ROOM






女儿的卧室基调明快温馨,选用了乳白色的床和Montana床头柜,配上一抹珊瑚粉的花苞吊灯,赋予了空间恰到好处的温柔。房间外的地脚灯为起夜提供了安全照明。
The daughters bedroom has a bright and warm tone. The creamy white bed and Montana bedside table are selected, and the flower bud chandelier with a touch of coral powder is added, which gives the space a proper gentleness. The floor lamp outside the room provides safe lighting for the night.
06
公卫
TOILET




洗手台像岛屿一样游离在厨卫两个功能区中间,服务整层空间,无论是进门还是餐前,在这个位置洗手都很方便。
Like an island, the washing table is free between the two functional areas of kitchen and bathroom, serving the entire floor space. It is convenient to wash hands at this location, whether at the door or before eating.




一楼爆炸图 / EXPLODED VIEW OF THE FIRST FLOOR
07
楼梯
STAIRS






楼梯作为上下层的交通枢纽和动线索引,被视为整个空间的中心。白色钢琴烤漆的浮梯,楼梯骨骼与光线的穿插,抑或是美学空间的氛围打造,都偏爱拿捏光影的互动。
As the transportation hub and moving line index of the upper and lower floors, the staircase is regarded as the center of the whole space.
08
主卧套间
MASTER SUITE




睡眠空间枣红色Minima Moralia屏风,弧形的轮廓以及轻盈的百褶布艺材质,再加上通体一致的强烈色彩,在空间中非常吸睛,很有感染力。
The jujube red Minima Moralia screen in the sleeping space, with its curved outline and lightweight pleated fabric material, and the strong color consistent with the whole body, is very eye-catching and infectious in the space.




蓝色回形针梳妆凳,配上由三个半圆组成的Tradition花苞台灯,在柔光与色调交融之中,伴随白月光,拥抱着每一个美好的夜晚。
The blue paper clip dresser, with the flower bud lamp, embraces every beautiful night with the white moonlight in the blend of soft light and color.






主卧卫生间是硬朗的暗黑系酒店风,我们根据空间尺度进行规划,将卫浴空间用简洁的线条,开放的空间让行动更加自如,营造了慵懒尊贵又沉稳的气息。
The master bedroom bathroom is a strong dark hotel style. We plan according to the space scale, and use simple lines in the bathroom space. The open space allows you to move more freely, creating a lazy, noble and calm atmosphere.


二楼爆炸图 / EXPLODED VIEW OF THE SECOND FLOOR
屋主小卉说,家的美好,大概就在于这里是避风港。外面磅礴大雨时,在家里泡澡听雨看书。阳光明媚时,光影透过窗户漫射进屋,门外是世界,门里是生活。我们总是通过进出不同的门,迎头直面不同的生活处境。家人的支持和宠物的陪伴,始终如一,让她的小家得以圆满。
The support of her family and the companionship of her pet are consistent, which makes her small family complete.
FLOOR PLAN








平面方案 / DESIGN FLAT PLAN
在一层空间中,通过少量的拆砌墙,可以获得:
①两间完整的体验舒适的品质卧室
②实际空间变大的客厅
③消极空间成为独立的洗衣房
在二楼空间中,通过空间整合可以获得:
①没有过道的空间
②酒店式的主卧套间
③更自由的活动动线
INFO
项目名称:北欧轻奢风,她家的单品每样都好爱
全案设计
面积:230平方米
项目坐标:中国 合肥
设计机构:如一建筑设计
AGENCY FOUNDER


RUYI ARCHITECTURAL DESIGN 创始人 / 设计总监


如一建筑设计
机构,成立于2019年。
是由袁海洋先生和张思敏女士领衔的十多位开朗而又高度专注的设计团队。
我们相信只有通过每客定制化设计,才能跨域认知偏差,将客户无法清晰表达的隐性需求显化出来,协助他们实现潜意识里对美好生活的向往。
设计向善 始终如一。
设计机构荣誉 /
Honors Of Design Institute
中国国家注册高级室内设计师;
2021年度金住奖中国十大居住空间设计师全国十强;
2021年度金住奖中国十大居住空间设计师合肥十强;
2021年度金住奖中国十大居住空间设计师;
2021年度老宅新生设计奖合肥十大改造设计师;
2021-2122年度BDA包豪斯现代设计奖;
2021-2022年度未来空间智装师TOP100;
2021年度百度馨居奖最具色彩搭配奖;
2021-2022上海设计周金梁中国设计奖;
2021年度中国家装设计百强提名人物;
2021-2022金案奖.全国优胜奖;
2021年度40 UNDER 40中国设计杰出青年;
2020-2021上海设计周金梁中国设计奖;
2020年合肥住宅空间设计十佳品牌人物;
2020年ARTE MUNDI美学设计大赛TOP20美学设计奖;
2020年中国安徽设计杰出青年;
2020年度40 UNDER 40中国设计杰出青年;
2020年中国国际设计周金尺杯住宅空间优秀奖;
2020年她设计优秀奖;2019年MIDDP名家国际软装设计一等奖 ... ...
图片版权 Copyright :如一建筑设计































