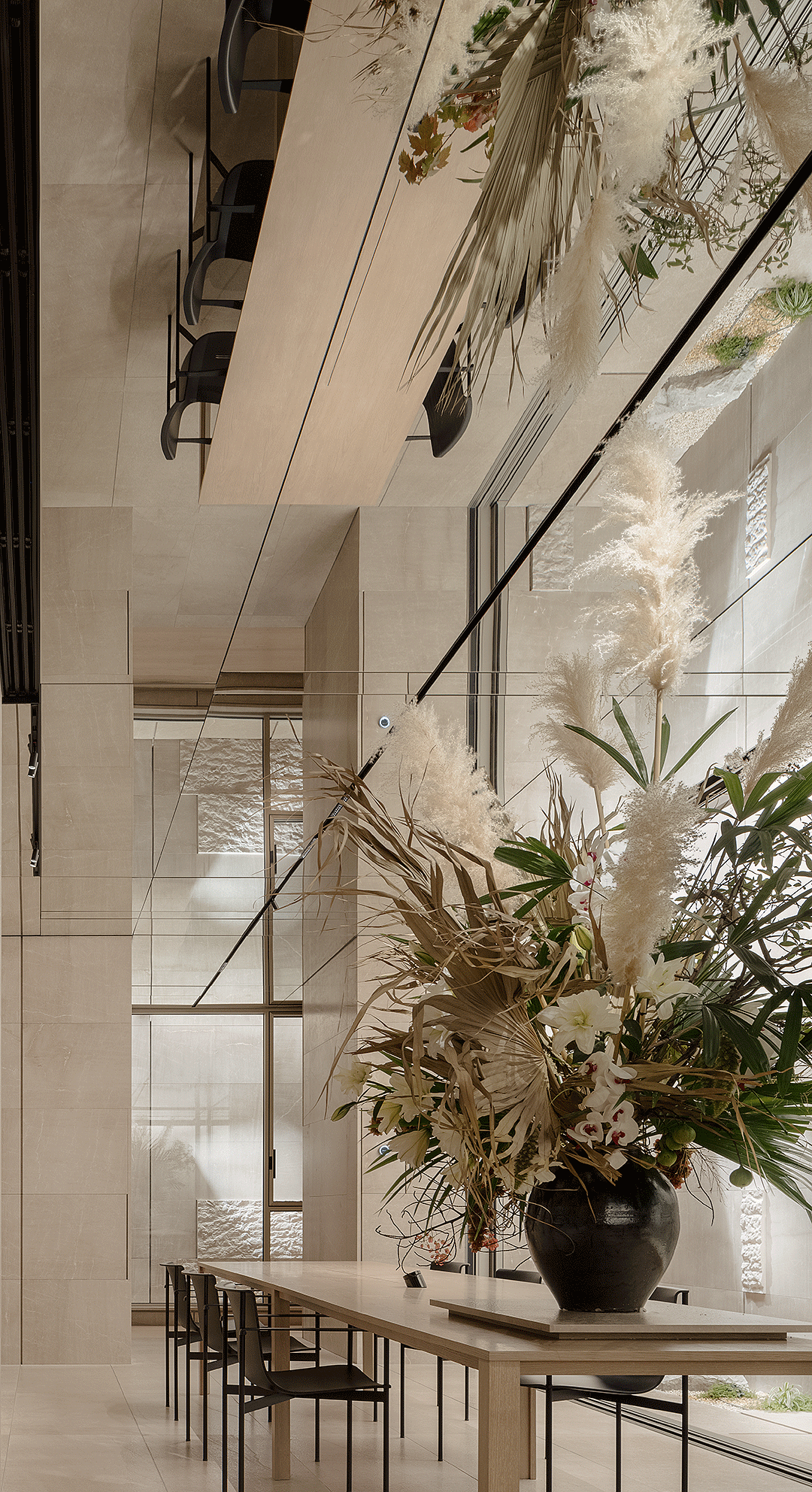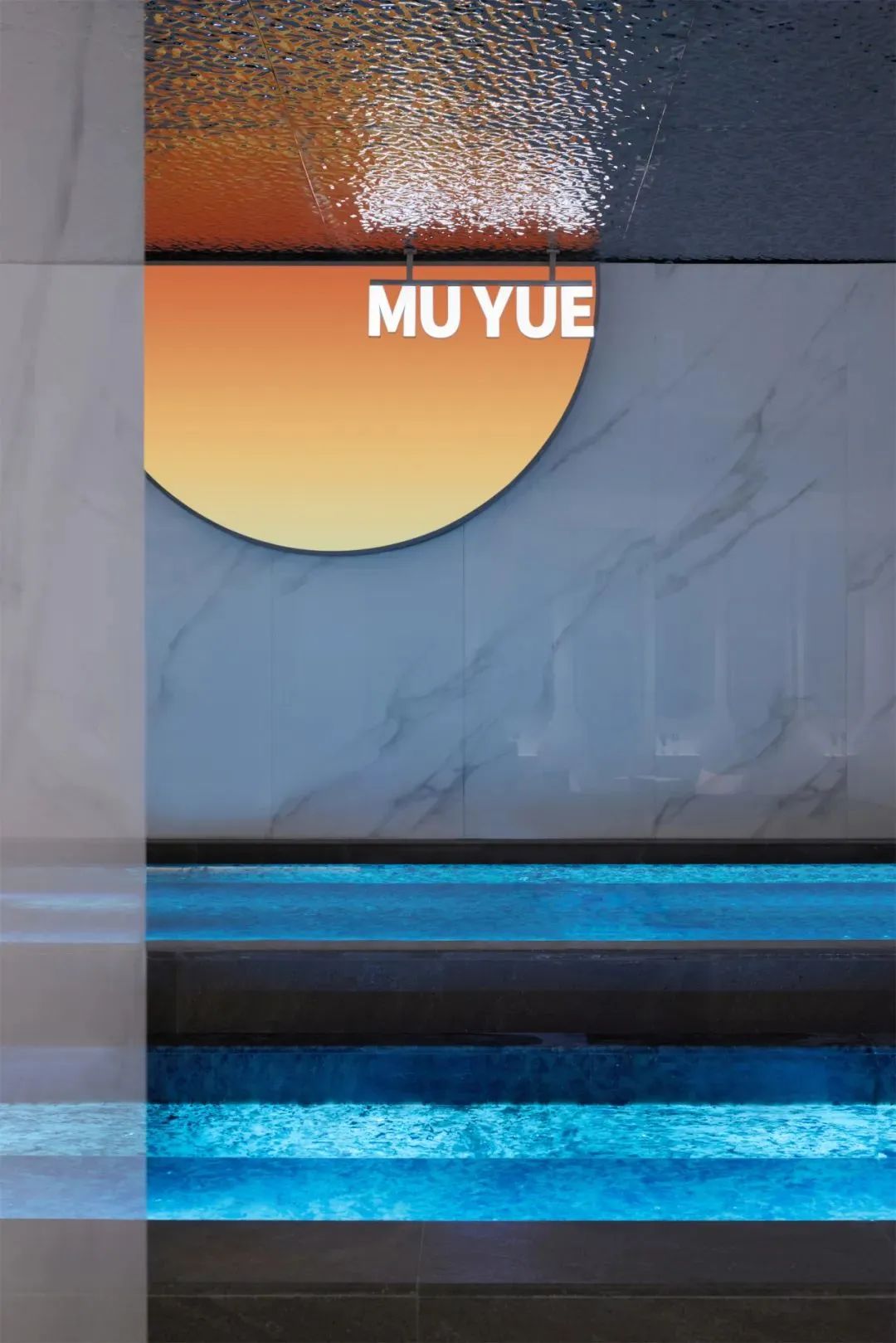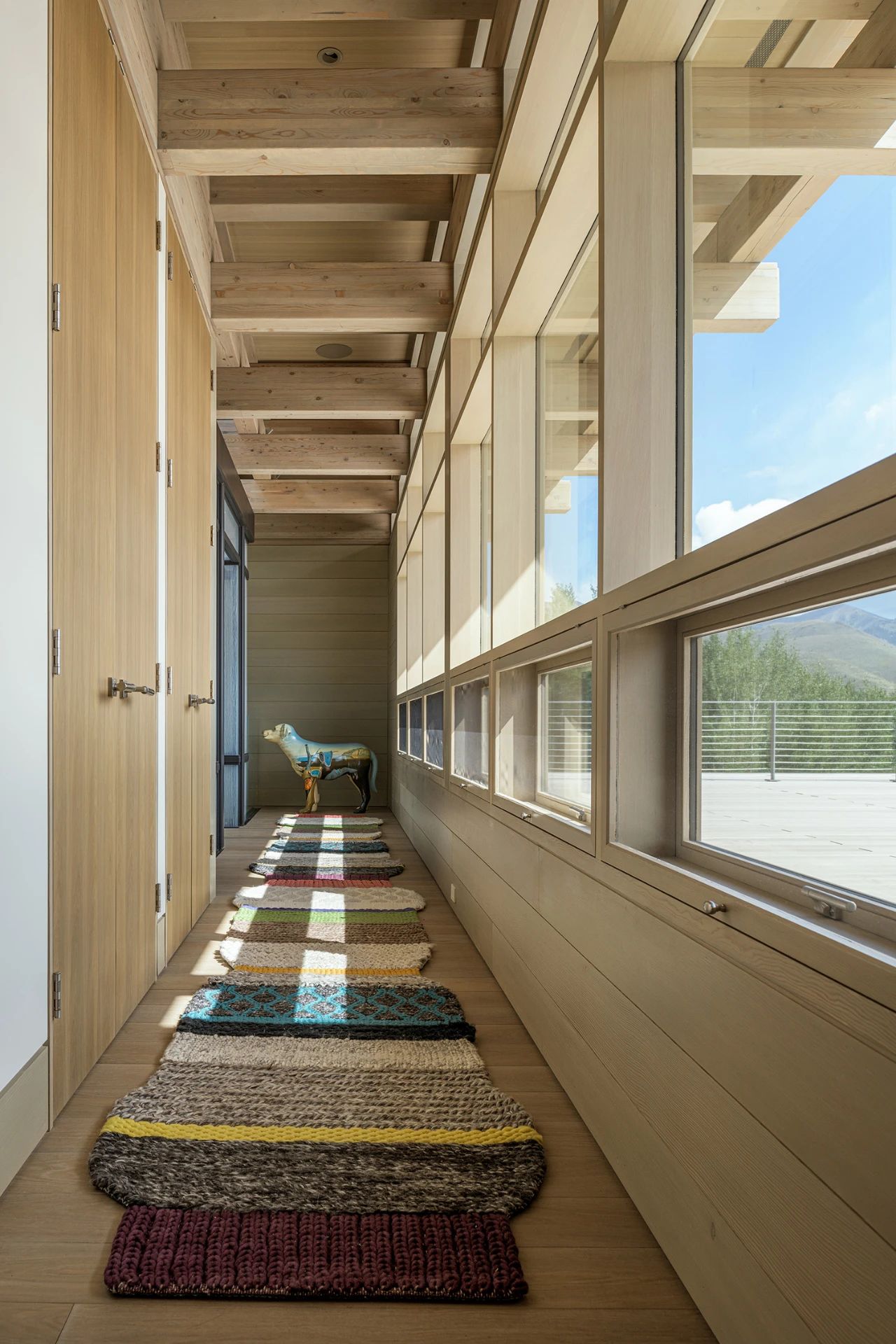Pelizzari Studio丨意式设计的时尚与艺术 首
2023-02-06 09:37


Pelizzari Studio
这座顶层公寓悬挂在伦巴第山脉,被设想为一对年轻的企业家的家,他们在这里有自己的家庭住所,接触季节变化的自然阶段。大窗户通向花园露台,座位聚集在一个高高的火盆周围。
This penthouse, hanging in the Lombardy Mountains, is supposed to be the home of a pair of young entrepreneurs who have their own family refuge here and are exposed to the natural stage of seasonal changes. The large window leads to the garden terrace, and the seats are gathered around a high brazier.










按照客户的意愿,Pelizzari Studio设计了顶层公寓,使最有经验的区域,如客厅和主卧室,与露台直接接触,以更好地享受所有阶段的光线。
According to the wishes of customers, Pelizzari Studio has designed the penthouse to make the most experienced areas, such as the living room and master bedroom, directly contact with the terrace to better enjoy the light at all stages.














生活区和浴室的地板使用了大理石等复杂材料,与较软的选择形成鲜明对比,比如在敷料或睡眠区使用地毯或细橡木。
The floors of living areas and bathrooms use complex materials such as marble, which is in sharp contrast with soft choices, such as carpet or fine oak in dressing or sleeping areas.












这种广泛的氛围是工作室专门设计的当代设计与标志性设计之间的平衡的结果,例如白色皮革的Eames扶手椅,非常适合阅读区域。
This broad atmosphere is the result of the balance between the contemporary design specially designed by the studio and the iconic design. For example, the Eames armchair with white leather is very suitable for the reading area.










图片版权 Copyright :Pelizzari Studio































