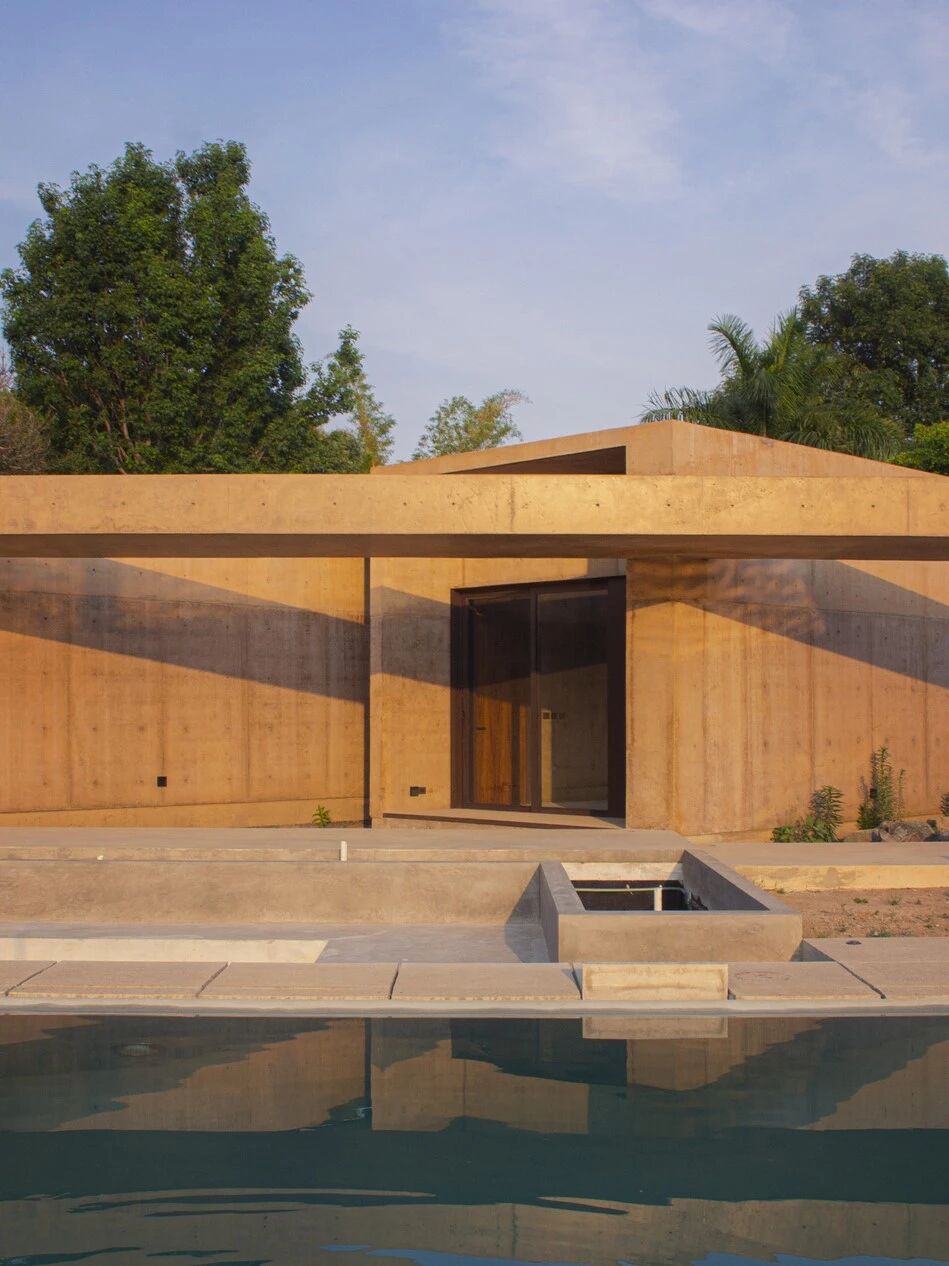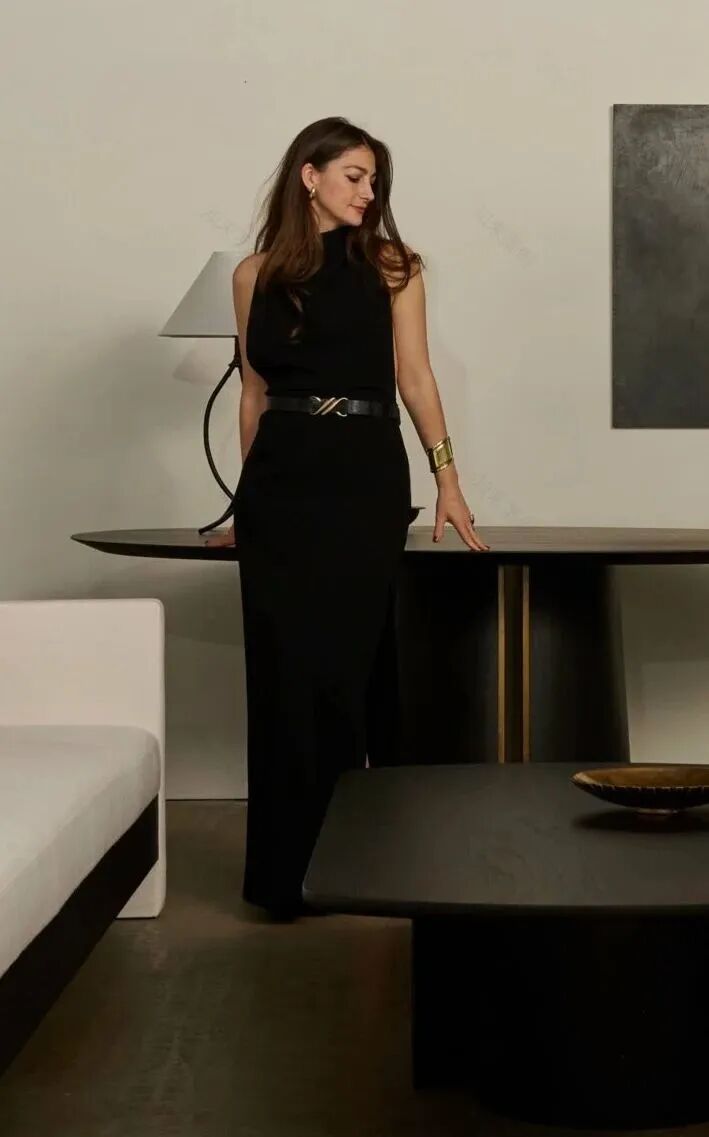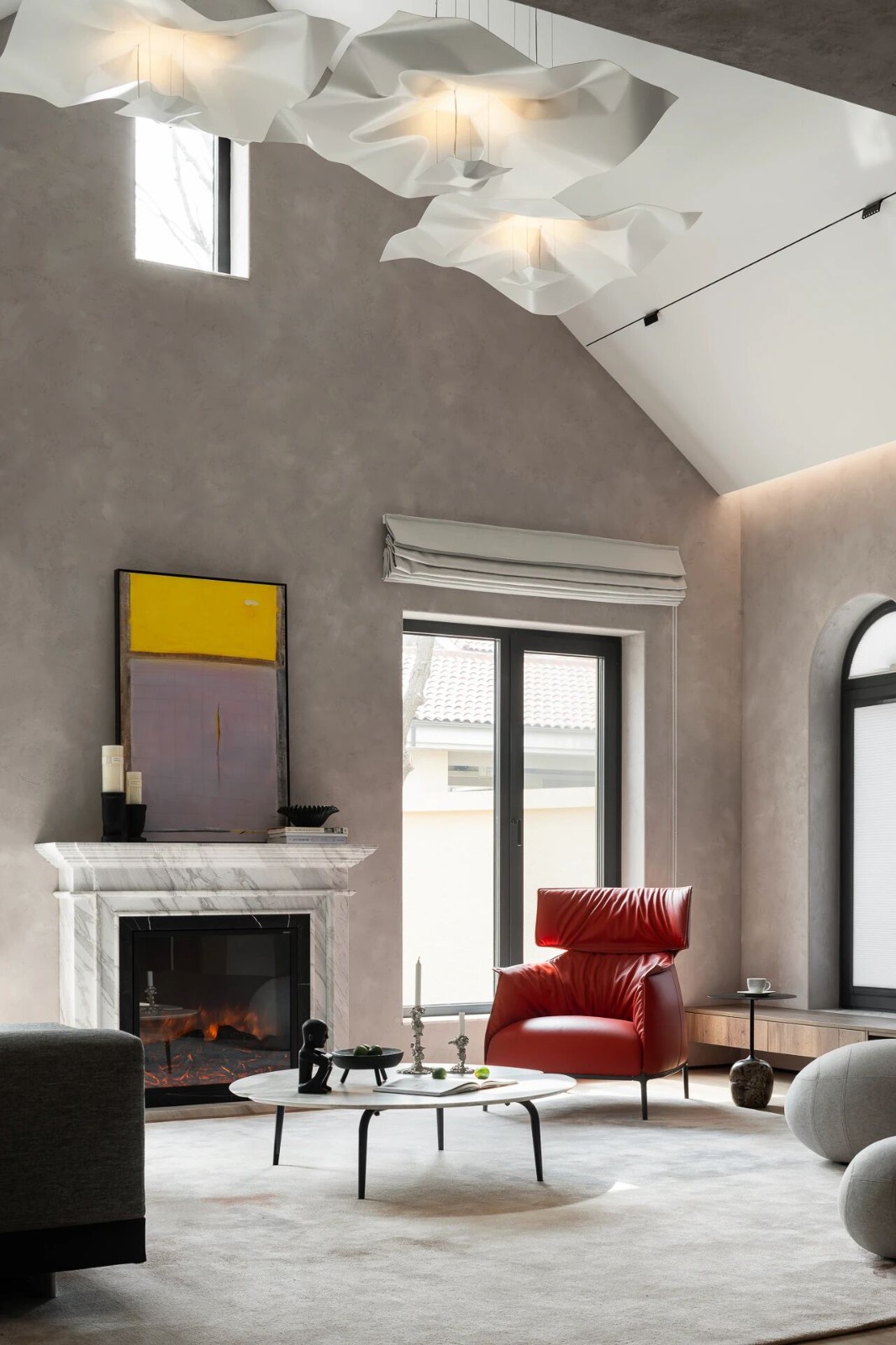Direccion丨自然的氛围,灵感归栖 首
2023-02-02 15:31


Direccion
Casa TresÁrboles由玛丽安娜·莫拉雷的设计公司dıreccıon开发,是一个在墨西哥布拉沃山谷一栋有25年历史的过时周末住宅上进行的改造项目。设计的出发点是客户的指示:给房子一个更新的风格,以适应更频繁的参观,同时保持周末度假的感觉。
Casa Tres Árboles — developed by Mariana Morale’s design firm, dıreccıon — is a remodeling project on a 25 year old outdated weekend home in Valle de Bravo, Mexico. The starting point for the design was the client’s directive: to give the house a refreshed style with updated finishes to accommodate more frequent visits while maintaining the weekend getaway feel of the place.










家里有一个墨西哥乡村的装饰,有一个小餐厅和一些自然光线温和的空间。餐厅和起居室被一堵墙和壁炉隔开,每个房间都有自己的阳光露台,大多数起居空间被一两个台阶隔开。狭窄的门和窗户通向阳光甲板,阳光甲板外面被墙隔开。
The home had a Mexican back-country décor with a small dining room and some spaces with modest natural light. The dining and living rooms were separated by a wall and fireplace, each room with its own sun deck, and most living spaces were separated by a step or two. Narrow doors and windows gave access to the sun decks which were divided on the outside by walls.






住宅重建面临的最大挑战是未平整的地形和明显的坡度。做了一些改变:墙壁被移除,水平面被平整,空间被清理,开口被拓宽,以获得更大的自然光流。新增的两根柱子,向下65英尺,现在支撑着一楼的主梁,允许拆除餐厅和客厅之间的分隔墙。
The greatest challenge facing the restructuring of the dwelling was the unleveled terrain with pronounced slope in which it sits. A few changes were made: walls were removed, levels evened, spaces cleared and openings broadened for a greater flow of natural light. The two new columns added, grounded 65 ft down, now hold the main beam on ground floor, allowing the dividing wall between dining and living rooms to be removed.










从街道水平的停车场,向下的楼梯是通往房子的主要通道。台阶环绕着一棵美丽的树,满是绿色的石头花盆通向一个小露台。一个浴室和一个倾斜的屋顶被拆除,以便于清洁和统一的通道,并建造了一个新的种植园,上面覆盖着冬柏、丁香、蓝蕨、鹅掌楸草和大佛蕨。这些元素共同构成了主要室外门廊的设计。
From the parking lot at street level a downward stairway is the main access to the house. The steps skirt around a beautiful tree and stone planters full of green lead the way to a small patio. A bathroom and a slanted roof were removed for a clean and unified access and a new planter was built and covered with philodendron winterbourn, clove, blue fern, liriope grass and davallia fern. These elements together constitute the design of the primary outdoor porch.










为这个项目选择的材料感觉温暖、自然。应客户的明确要求,保留了木质地板和屋顶瓦。门厅的地板是专门设计的,以整合整个房子使用的两种元素:木材(与天花板相同的阴影)和黑色微水泥。墙壁是灰泥,涂成浅褐灰色。门廊、天井和日光浴台的地板是由dıreccıon设计的定制切割纹理tlalpujahua石材制成。亚麻是首选的面料,因为它的天然纤维精华和沙发上的赤陶色,让人想起西藏僧侣的长袍,提升了整体的大地色调。
The materials chosen for this project feel warm and natural to sight and touch. Upon express request from the client, the wooden andrion and roof shingles were preserved. The flooring for the foyer was specifically designed to integrate the two elements used throughout the house: wood – in the same shade as the ceiling – and black microcement. The walls were plaster and painted in a light brown-gray hue. The flooring of the porch, patios and sundeck are from textured tlalpujahua stone, custom cut designed by dıreccıon. Linen was the preferred fabric for its natural fiber essence and the terracotta color on the sofa, evoking the robes of Tibetan monks, heightens the overall earth-tone palette.












厨房和浴室也反映了自然元素的宁静和平静的特点,这些元素构成了房子的氛围。他们的设计又黑又干净。冰冷的石材台面与墙壁上的光滑饰面形成鲜明对比,随着白天光线的变化,墙壁上的颜色也会发生变化,就像自然界中的颜料一样——橄榄绿、灰色、赭色……在浴室里,光线透过餐台渗透到黑色微水泥地板和浅灰色墙壁上。
The kitchen and bathrooms also reflect the serene and calm character of the natural elements that set the atmosphere of the house. Their design is dark and clean. The cold stone countertops stand in stark contrast with the smooth finish on the walls that shift in color as the light of the day changes, as pigments found in nature do - olive green, gray, ochre… In the bathrooms the light seeps through the andiron showering the black microcement floors and light gray walls.












图片版权 Copyright :Direccion































