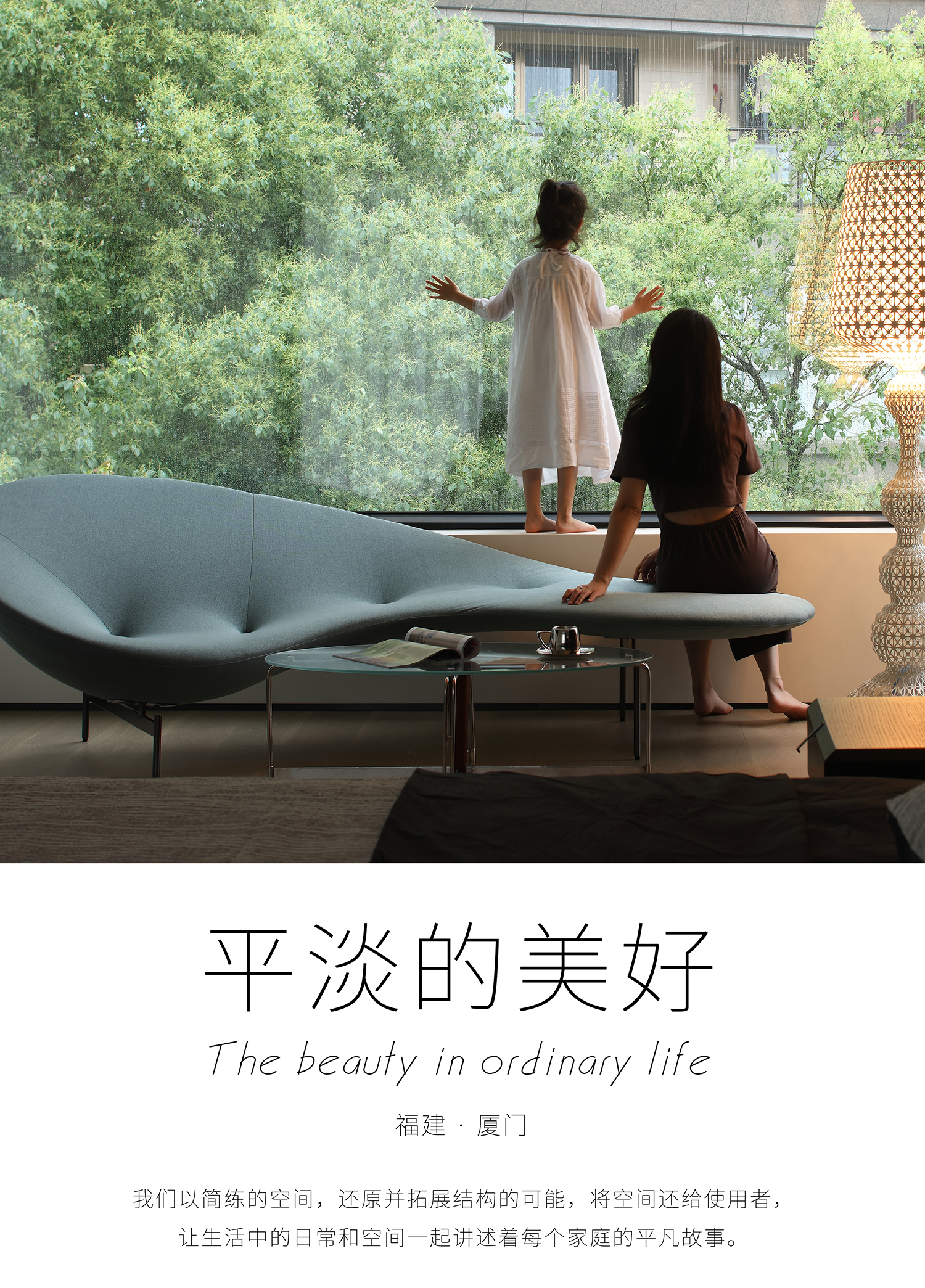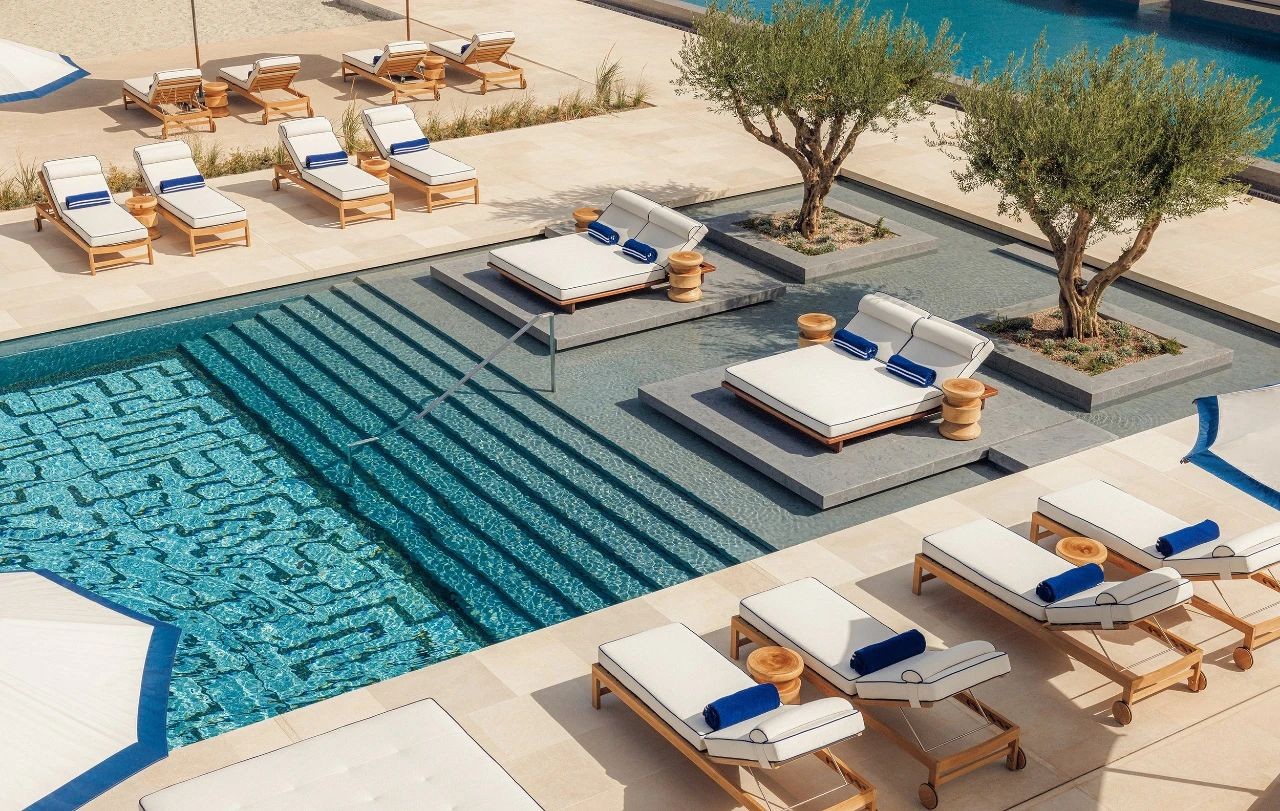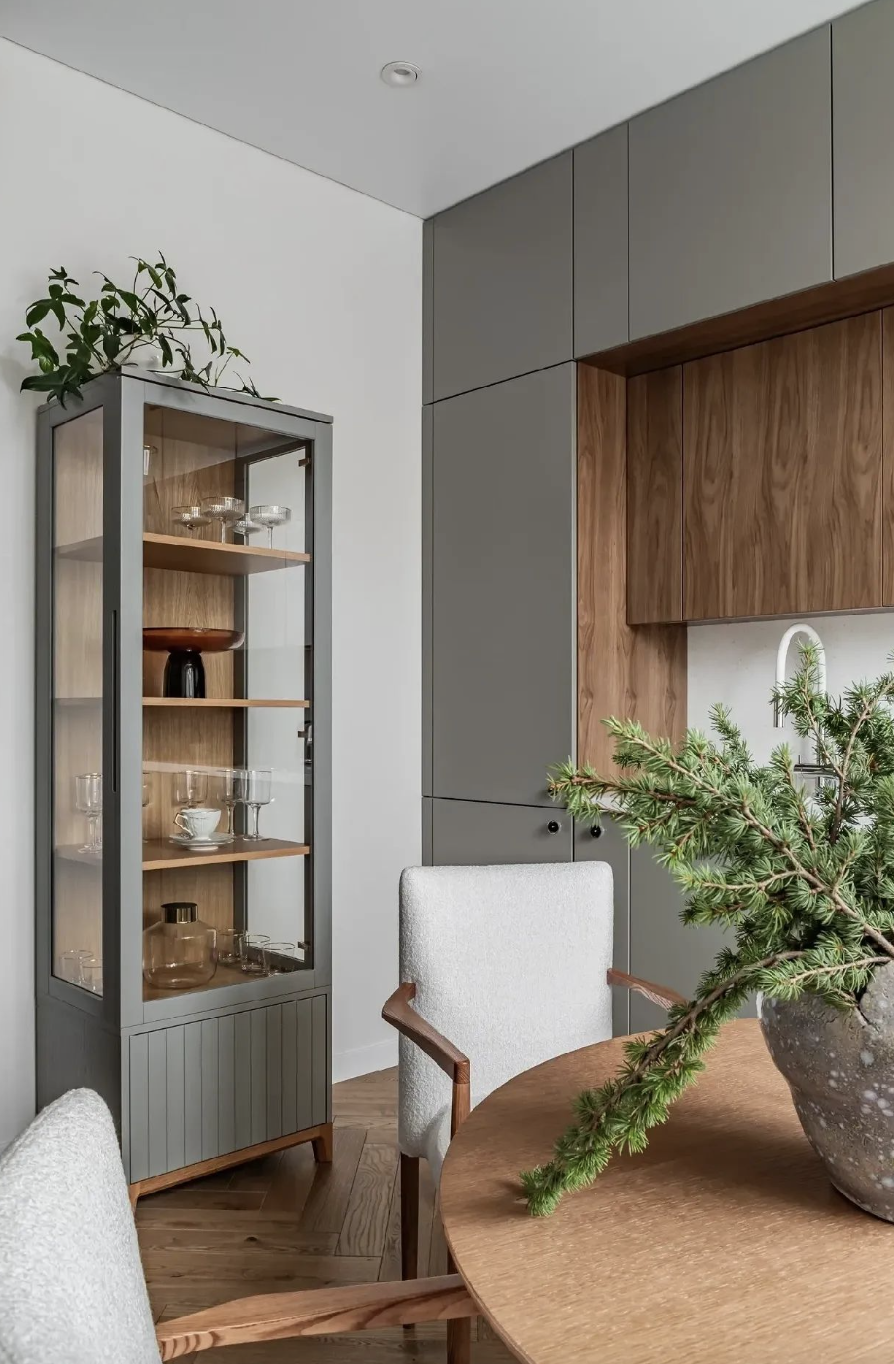新作丨Kanstantsin Reme 极简东方的宁静与诗意 首
2023-01-31 14:18




关于
Kanstantsin Reme
来自白俄罗斯明斯克的Kanstantsin Remez是一位杰出的建筑师和室内设计师。以极简主义风格著称,致力于研究将侘寂美学与东方禅意相结合的空间哲学,坚持以极简的设计手法和原始自然的材料,营造浪漫诗意的当代人居空间。
Keiji Ashizawa is an interior designer from Japan, born in 1973. He founded his eponymous Keiji Ashizawa Design studio in 2005.The studio is committed to the Japanese traditional culture and modern socialist union, ultimate pursuit and love and adhere to the process, as well as the use of natural materials.
| Beige Residence |
空间是凝固的音乐
·明斯克


,面积为320平米,
The Beige Residence is a multi-family house,Covers an area of 320 square meters,that prioritizes spaciousness, intimacy, and visual security in its design. The use of contemporary language creates a timeless aesthetic, making it a modern sanctuary where residents can escape the busyness of city life and find peace and relaxation.


本住宅分为三个部分:核心区与公用房间,厨房,和家庭办公区;卧室区有四间卧室和两个洗手间,和生活区域,餐厅,阅读区链接,材质变化有意减弱,增强紧密性。
The house is divided into three volumes: the central volume with utility rooms, the kitchen, and the home office; the sleeping quarters with four bedrooms and two bathrooms; and the living quarter with the living area, dining room, and library. The material pallet is intentionally subdued.




元素带来的
The walls of this residence are made with rammed earth and left bare conveying the idea of the house “emerging” from the landscape and blending with its surroundings in a very natural way. Inside, the rammed earth is accompanied by natural wood giving warmth and coziness to the general atmosphere, contrasting the stillness and coolness of the walls and travertine elements.








在视觉方面安全,这房子是设计时考虑到隐私。房子设置回街上和高高的树篱包围,提供一种外壳,为居民创造一个私人户外空间。夯土墙的使用还有助于创造一种外壳和隐私,而大窗户和玻璃门让光线能投射进来,景观引入室内。
In terms of visual security, this house is designed with privacy in mind. The house is set back from the street and surrounded by tall hedges, which provide a sense of enclosure and create a private outdoor space for the residents. The use of rammed earth walls also helps to create a sense of enclosure and privacy, while the large windows and glass doors allow for views of the surrounding landscape.




















平面图/ THE PLAN




建筑模型/ Building Model




| Yuricha |
禁欲主义的诗意表达
·明斯克


Yuricha住宅面积130平米,纯粹的格调和高度统一的色调,以及细致入微的实木与极具触感的面料突显出空间的禁欲主义气质。
Yuricha with an area of 130 square meters, the style of pure and highly unified hue, and nuanced solid wood and highly tactile fabric highlights the asceticism of the space temperament.
















平面图/ THE PLAN


| Ratomska |
宁静质朴的东方侘寂
·明斯克


公寓给人温暖而舒适的感觉。该设计结合了用石灰石制成的朴实笔直的物体以及地板,墙壁和天花板的温暖木质表面。该公寓分为以下功能区域:带步入式衣帽间的大厅,宾客浴室,带客厅的厨房,带小用餐区的阳台和带套间的主卧室。
An apartment in a newly-built block of flats feels warm and cozy. The design combines austere straight objects made of limestone and a warm wooden finish of floor, walls, and ceiling. The apartment is divided into the following functional areas: a hall with a walk-in closet, a guest bathroom, a kitchen combined with a living room, a balcony with a small dining area, and a master bedroom with an ensuite.






厨房由一个厨房岛,一个带大水槽的烹饪区以及可隐藏橱柜和所有厨房用具的木板组成。厨房岛链接两个区域。第一个用作额外的烹饪区和用餐空间。第二个更高,从视觉上将客厅与带有内置抽油烟机的电磁炉隔开。客厅包括几把扶手椅,椅子和一条长凳。这里没有电视机。而是有两卷墙组成。该空间似乎更适合阅读和桌上游戏。家具的一部分是在20世纪制造的,在新旧之间形成了额外的对比。
The kitchen consists of a kitchen island, a cooking area with a large sink, and wood panels that can hide cabinets and all kitchen utensils. The kitchen island combines two volumes. The first is used as an additional cooking area and dining space. The second one is higher and visually separates the living room from the induction cooker with a built-in range hood. The living room includes several armchairs, chairs and a bench. There is no TV set. It is composed of two volumes of walls. This space seems more suitable for reading and table games. Part of the furniture was made in the 20th century, creating an additional contrast between the old and the new.


高挑的天花板被大型檐口所强调,该檐口具有与内部其余部分相对应的简单几何图案。檐口具有美学功能:隐藏门窗门,将开口变成入口。最好的例子是通往封闭阳台的门口。由于有檐口,阳台感觉就像是统一空间的一部分,而不是一个单独的区域。
The high ceiling is emphasized by a large cornice with a simple geometric pattern corresponding to the rest of the interior. The cornice has an aesthetic function: it hides doors, windows and doors, turning the opening into an entrance. The best example is the doorway to a closed balcony. Thanks to the cornice, the balcony feels like part of a unified space, rather than a separate area.




卧室希望是开放而舒适的。盥洗台和淋浴间没有隔板:通过衣柜在视觉上将它们与卧室隔开。卧室里有一个带大型舒适扶手椅的阅读角。整个空间由木头制成,温暖而舒适。
The bedroom has an open space plan. The washstand and shower room have no partitions: they are visually separated from the bedroom by a wardrobe. There is a reading corner with a large comfortable armchair in the bedroom. The entire space is made of wood, warm and comfortable.










该公寓位于一个公寓楼中,大部分窗户都朝向其他窗户。代替窗帘的是由木框和半透明布组成的面板。面板固定在开口中,但必要时可以轻松卸下。面板使设计更清晰,并营造出一种从城市景观中抽象出来并专注于私密空间的安全氛围。
The apartment is located in an apartment building and most of the windows are facing other windows. Instead of curtains, panels are composed of wooden frames and translucent cloth. The panel is fixed in the opening, but can be easily removed if necessary. The panels make the design clearer and create a safe atmosphere abstracted from the urban landscape and focused on the private space.
平面图/ THE PLAN

































