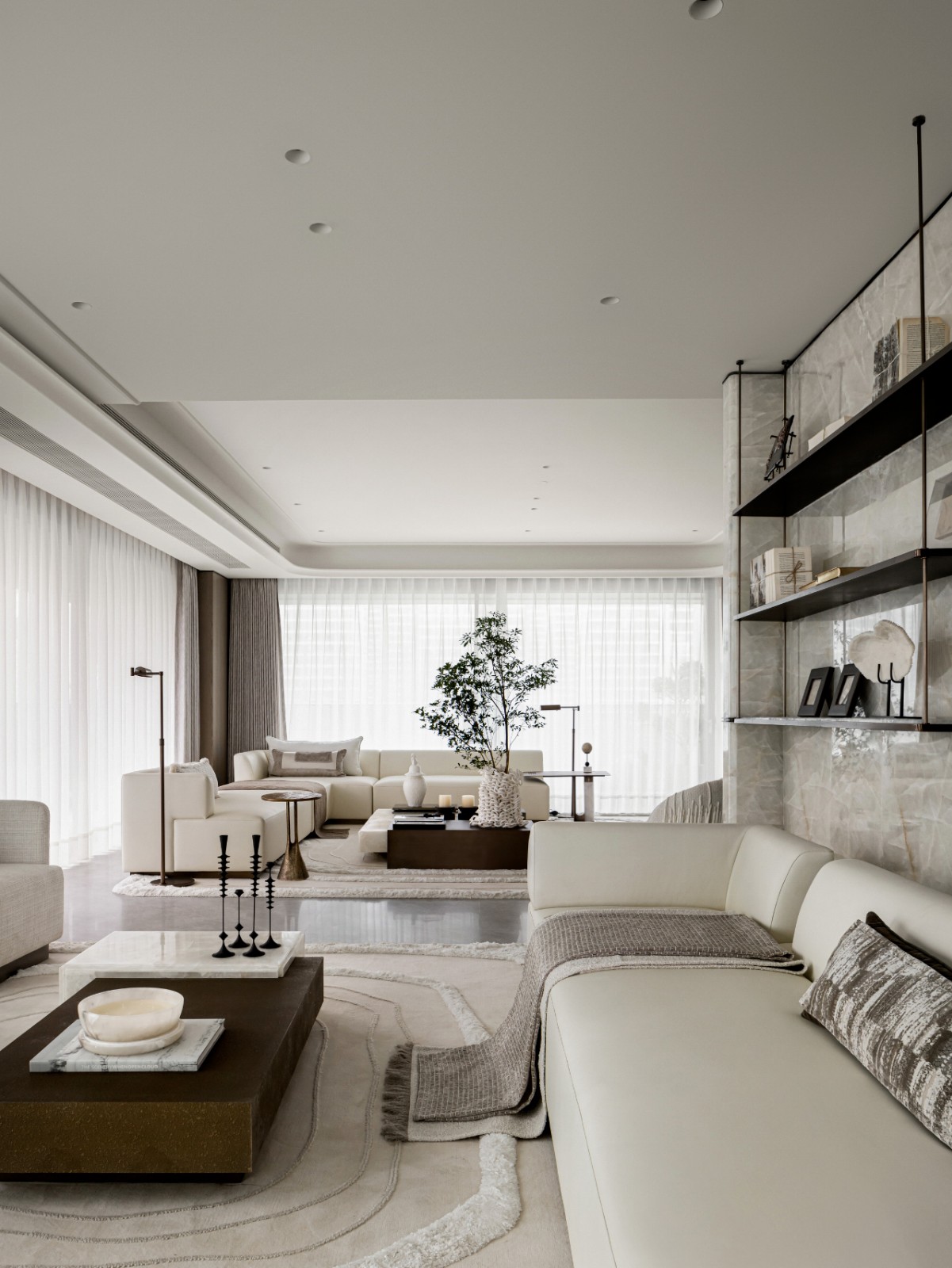Louise Gray 设计的治愈力量 首
2023-01-16 10:26
空间的一半依赖于设计
另一半则源自于存在与精神
“Half of space depends on design the other half is derived from presence and spirit.”
——安藤忠雄(Tadao Ando)




英国室内设计师 Louisa grey 对她的生活和工作空间的整体改造,她是一位“循环健康设计”的信徒,它能创造出让人们不仅是给人带来快乐,而且更健康的家园。
British indoor designer Louisa Greys overall transformation of her life and work space. She is a cyclic health design believers. It can create not only brings happiness, but also healthier homes.




在成为一名设计师之前,她曾接受过编织方面的培训,她在2014年成立了 House Of Grey 工作室,以创造美丽的空间和产品;然而,她的关注和练习的远不止在于木板面料和色板。
Before becoming a designer, she had undergone weaving training. In 2014, she established the House of Grey Studio to create a beautiful space and product. Harmony board.




三年前,Louisa对自己的生活进行了仔细的思考,但这并没有给她带来她所希望的满足。为了改变现状,她选择了以一种新的、更全面的方法,让家庭和工作可以在同一个屋檐下进行。她希望她年幼的儿子能有一定的灵活性,但这只是她对于新生活美好愿景的开始。
Three years ago, Louisa thought carefully about her life, but this did not bring her what she wanted. In order to change the status quo, she chose a new and more comprehensive way to allow families and work to do under the same roof. She hopes that her young son can have a certain flexibility, but this is just the beginning of her beautiful vision for new life.






Louisa Grey 关注光线和空间感,以及每天都可以有假期的想法。她听到很多压力大人都在谈论想要逃离自己的生活,而对她来说,重要的是要打造一个完全符合个人需求、让人不想离开的家。这个位于意大利南部的地区以其雕塑般的建筑而闻名的住宅项目 Louisa Grey House 2.0,是她的家。
Louisa Grey pays attention to light and space, and the idea of holidays every day. She heard that many stressful adults were talking about the life that wanted to escape from her, and for her, it was important to create a home that fully meets personal needs and made people not want to leave. The residential project Louisa Grey House 2.0, a sculpture -like building in southern Italy, is her home.
























Louisa Grey 喜欢建筑的柔和质感和建筑的自然质感。她设计的目的是让这种外观与她选择的房子相协调,为此,她选择的房子有四层,是带有维多利亚晚期露台的。当她第一次看到这处房产时,它就像是被困在一张阴森的床上,但这种忽视也有它的好处。
Louisa Grey likes the soft texture of the building and the natural texture of the building. The purpose of her design is to coordinate this appearance with the house she chose. To this end, the house she chose has four floors, with Victorias late terrace. When she first saw this property, it was like being trapped in a gloomy bed, but this neglect has its benefits.
项目名称:LOUISA GREY HOUSE 2.0
项目地址:英国 伦敦
项目类型:住宅设计
室内设计:LOUISA GREY
项目摄影:
MICHAEL SINCLAIR
AGENCY FOUNDER


LOUISE GRAY
HOUSE OF GREY 创始人 / 创意总监
House Of Grey
是一家位于伦敦北部城市的室内设计工作室,专注于舒适住宅和商业项目的室内设计,由创始人 Louisa Grey 成立于2013年。工作室旨在增进幸福感和美感,尽可能纳入当地来源的高质量,自然和可持续材料,并设计出可以补充人们直观工作和生活方式的空间,并随着人们需求的变化而不断发展。
Louisa Grey 毕业于伦敦切尔西艺术与设计学院并获得学位,至今拥有超过20年的室内设计经验,这些经验造就了她沉着冷静的个人审美。Louisa Grey 以其强烈的室内空间布局感而闻名,她开发了一种独特的风格,使她走在人群的前面。
Louisa Grey 的风格源于她个人想要创造平静、低调的奢华内饰的愿望。因此,她总是试图在设计领域中创造一种“简单的优雅”或者更确切地说是一种自然的、进步的美学。她多年前就开始觉得自己被被更简约的美学所吸引,这种美学能够在物理空间和生活在其中的人们之间创造和谐。
按住图片可左右滑动
……
图片版权 Cyright :Louise Gray































