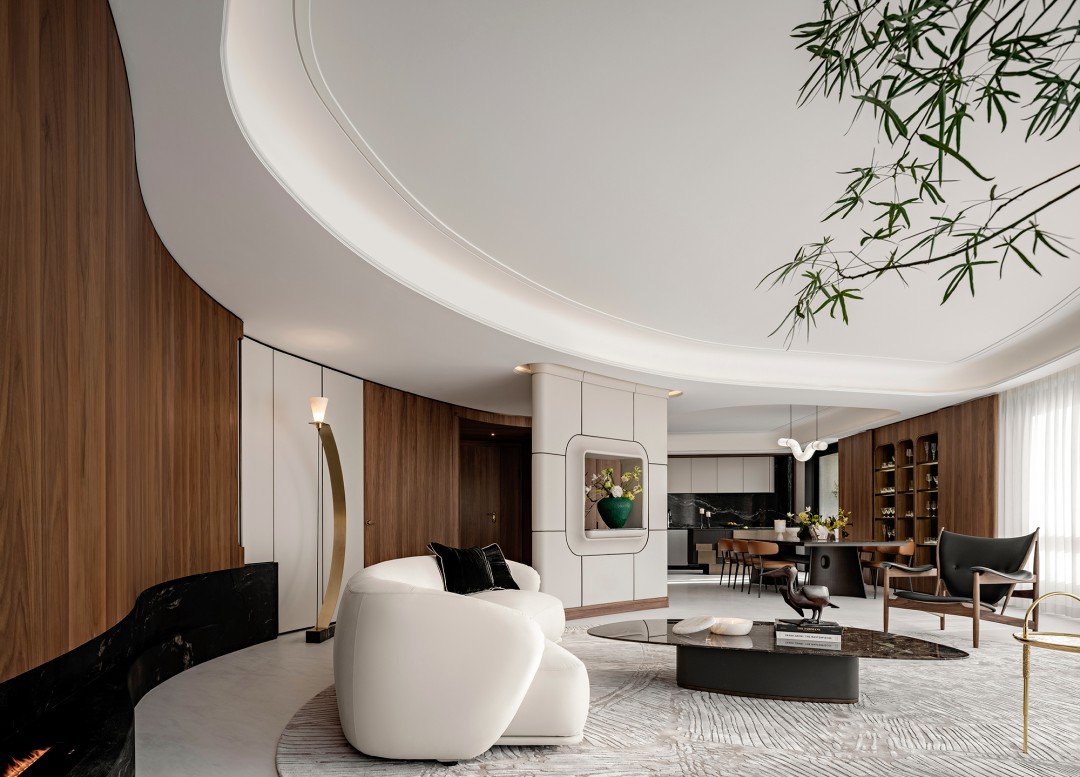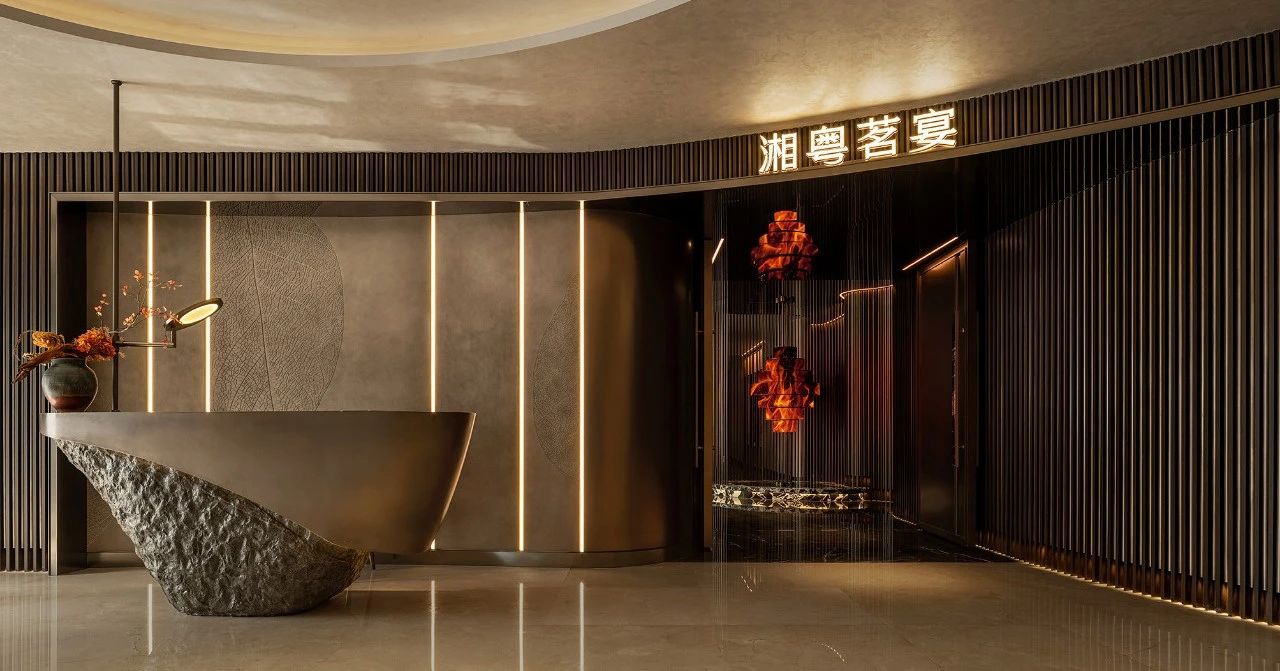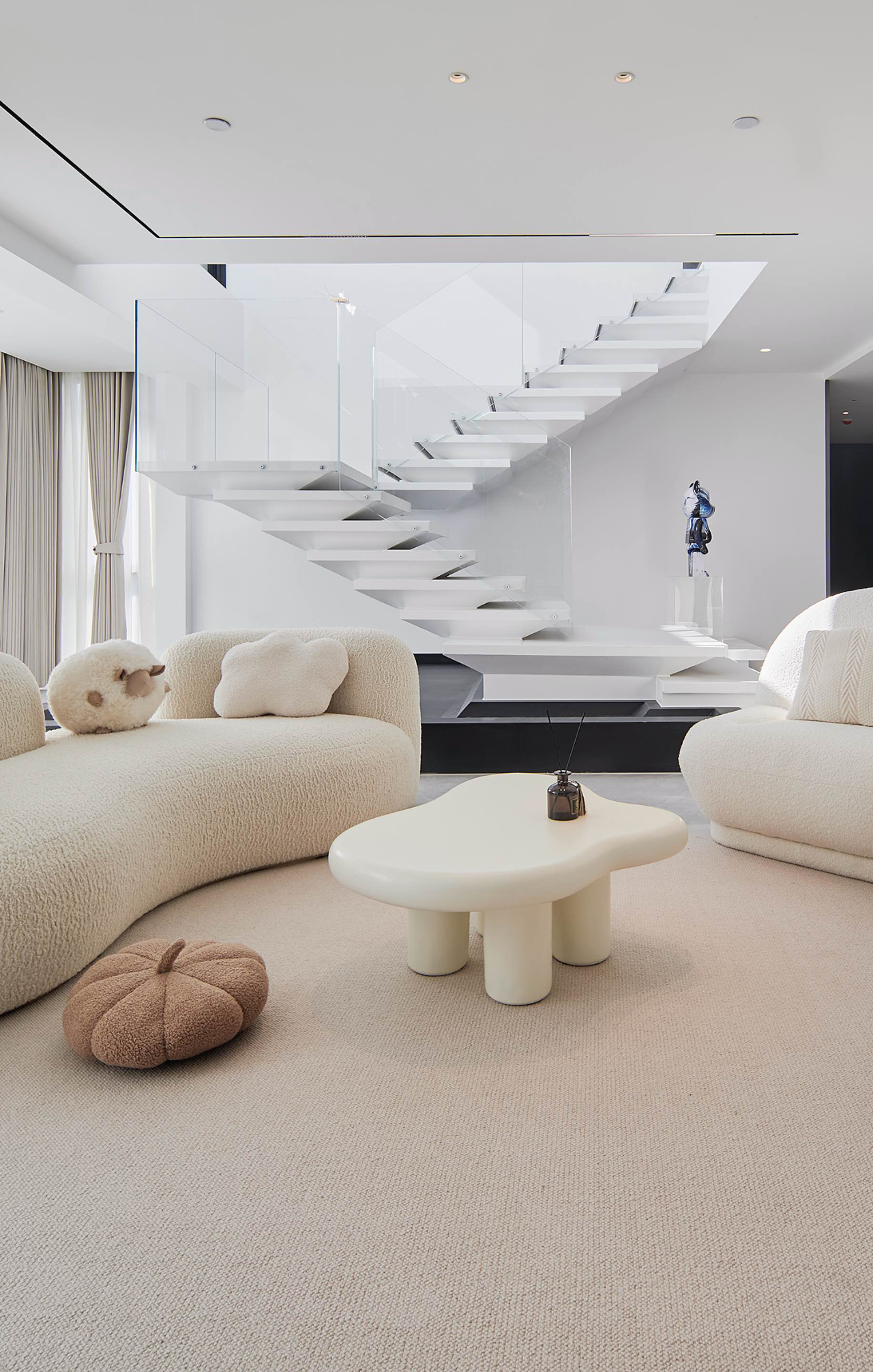新作丨无锡259m²叠墅,轻奢格调! 首
2023-02-01 14:04
259㎡别墅|LSD


轻奢不单是一种家装风格,而是对优雅生活的向往和追求。不沉没于普通,也不迷失于浮华,跟随内心,拥有倾向于品质的价值观,享受轻奢带来的使用感和愉悦感,活出精致与品味。
Light luxury is not only a style of home decoration, but also the yearning and pursuit of elegant life. Do not sink in the ordinary, nor lose in the flashy, follow the heart, have values that tend to quality, enjoy the sense of use and pleasure brought by light luxury, and live out delicacy and taste.


该项目位于无锡市锡山区,室内的设计顺应时代潮流的审美,融入了地方的特色,这样巧妙的手法更加贴近业主的实际生活。
The project is located in Xishan District, Wuxi City. The interior design conforms to the aesthetic appreciation of the trend of The Times and integrates the local characteristics. This ingenious technique is closer to the actual life of the owners.
欧式的建筑风格,添加复古的元素,真皮座椅蕴含满满的回忆,红褐色和棕木色搭配,让冰冷的房充满了温情,打造温暖舒适的居所。
The European architectural style,Add the retro elements,Leather seats are full of memories,Red brown and brown and wood color collocation,Let the cold room be full of warmth,Create a warm and comfortable home.




会客厅内的大理石墙壁上布满了天然形成的花纹,那些岁月的痕迹,引人思绪万千。
The marble wall inside the meeting room was full of the decorative pattern that natural forms, the trace of those years, attract a person thoughts myriad.






楼梯处悬挂的吊灯,好像是银河中的一圈圈星轨,科技感十足。
The chandelier hanging in the stairs seems to be a circle of star orbit in the Milky Way, with a full sense of science and technology.




舍弃多余的隔断,让不同的功能分区之间的联系感更强。同时也为单一的空间赋予了更多的可能性,休闲区可以当做聚会或是开派对的场地。
Abandon the redundant partition, let the sense of connection between the different functional partition is stronger. It also gives more possibilities to a single space, and the leisure area can be used as a venue for a party or a party.




空间分层式的设计,在视觉上更有立体感。
The layered design of the ceiling and the ground creates a strong atmosphere of life and a full sense of atmosphere.


设计师将多余的空间也利用起来,作为临时的储物间,满足居者的收纳需求。
Designer will redundant space also use rise, serve as temporary store between, satisfy the person that lives receives a demand.




二楼都是居者的私人空间,为了增加私密性,设计师选择了落地窗和飘窗的组合式设计,兼具了良好的室内采光效果。
The second floor is the private space of the resident, to increase illicit close sex, the stylist chose the combination type design of French window and bay window, had good indoor daylighting effect concurrently.




根据居住人群的不同,设计师在室内的色彩和空间的规划上有些许的不同,为其都做出了私人定制。
According to the different groups of residents, the designer has a little difference in the planning of the interior color and space, and has made a private customization for it.


设计Design-版权©:LSD































