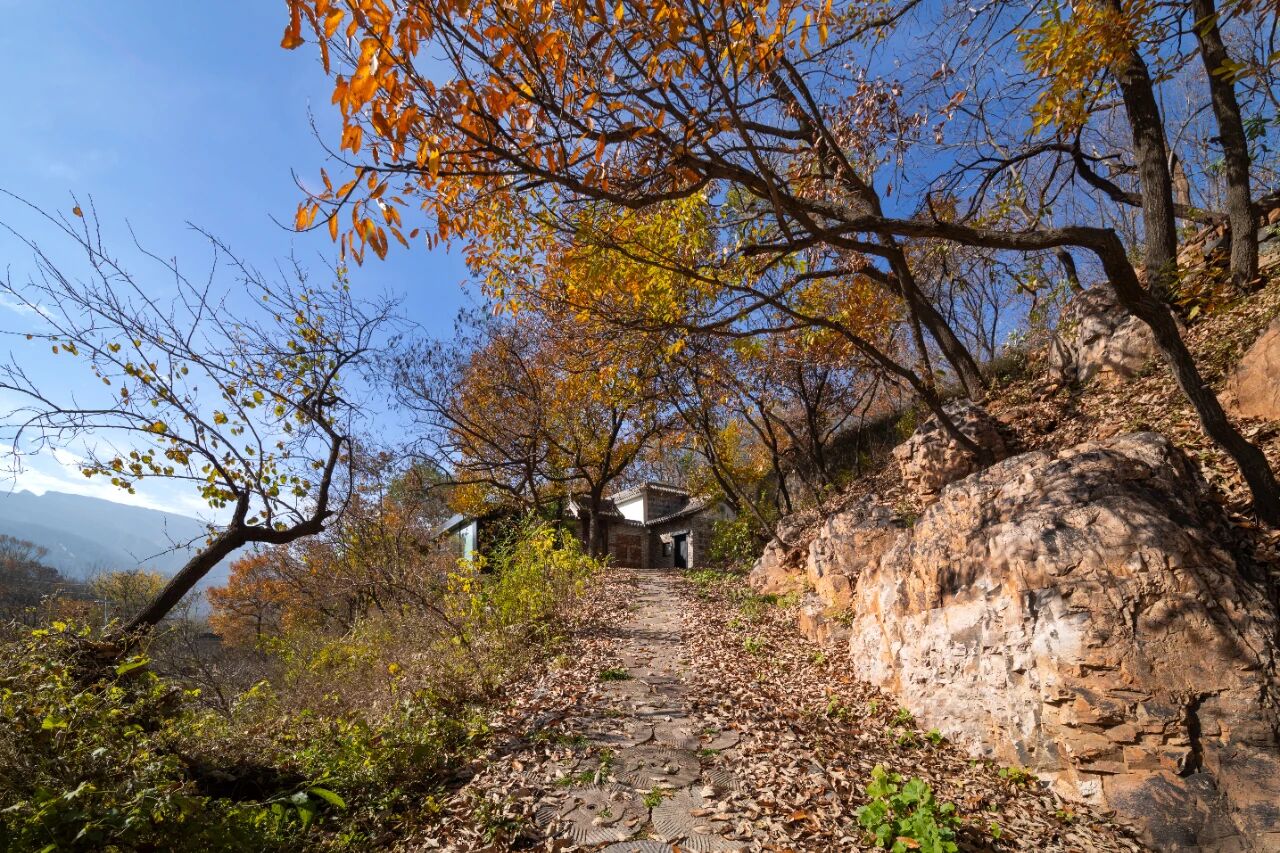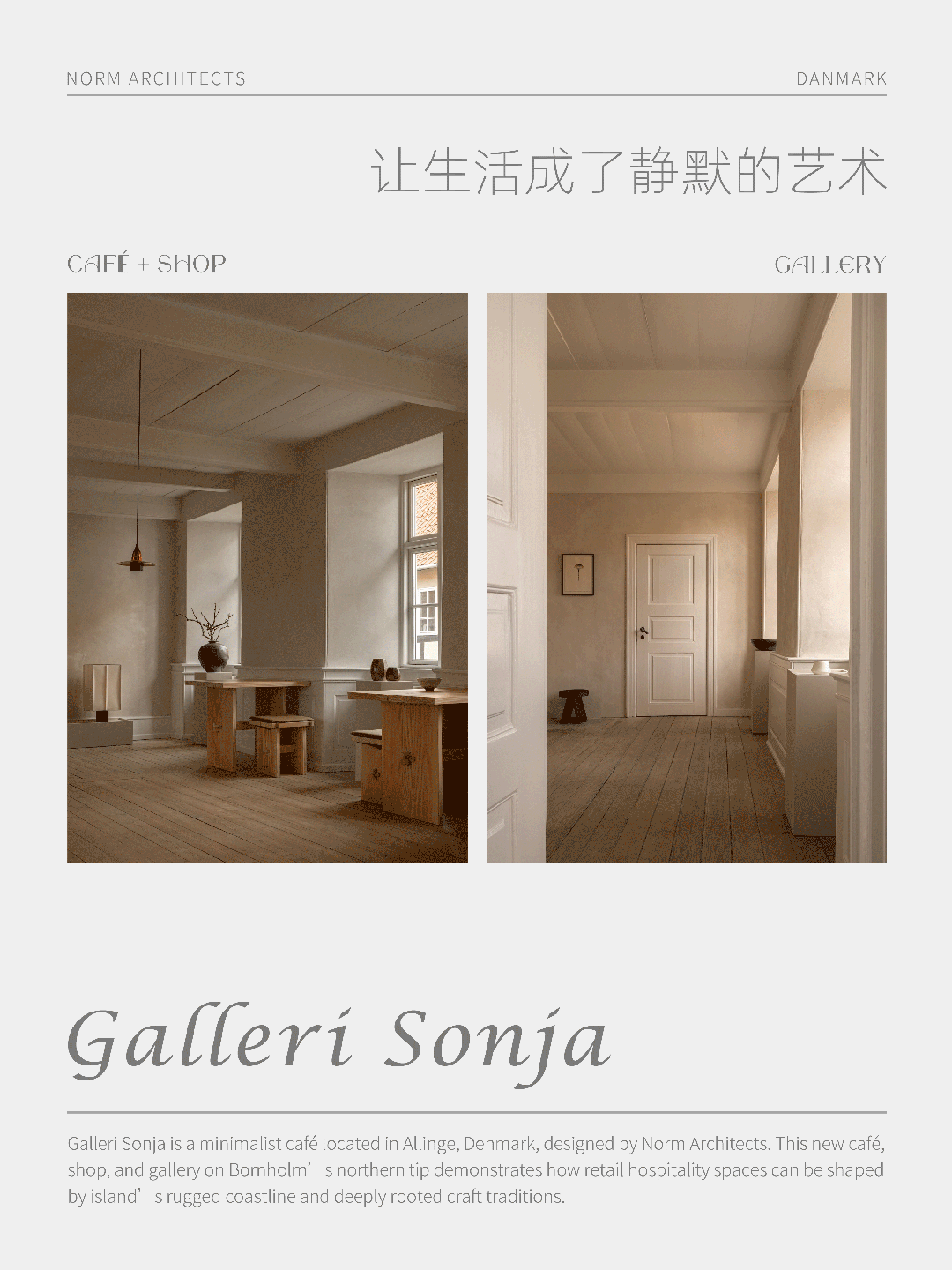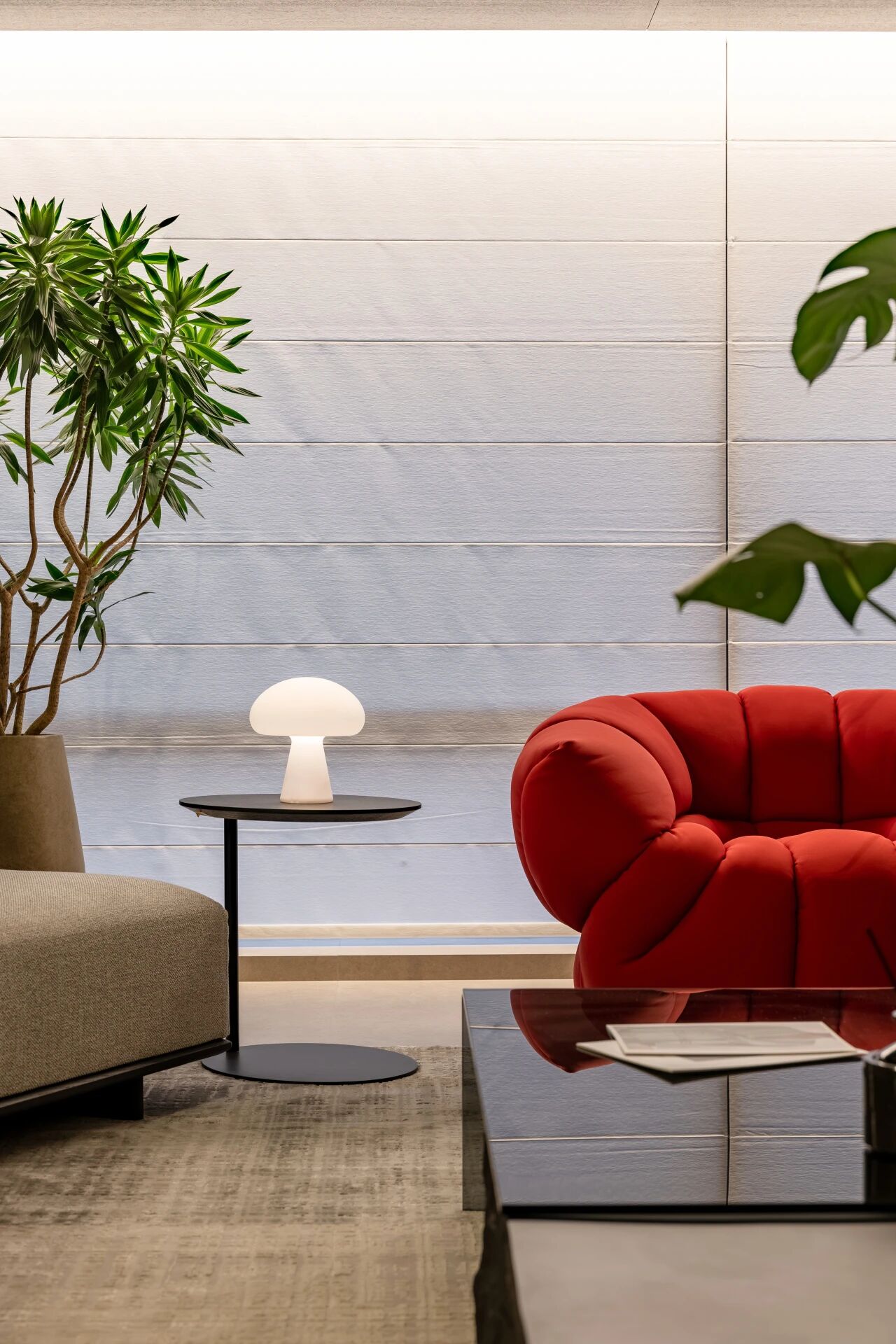Block722 Architecture丨自然与极简的平衡,打造现代艺术住宅 首
2023-01-16 12:17


Block722 Architecture
官网:
http://www.block722.com/
通过真实和永恒的体验提升所有感官
Block722是一家总部位于雅典的建筑工作室,由建筑师Sotiris Tsergas和室内设计师Katja Margaritoglou于2009年创立。该团队结合了希腊和斯堪的纳维亚的传统,以及跨学科的经验,创造了自信、自然和永恒的作品。
“To rise all senses through authentic and timeless experiences”
Block722 is an Athens-based architecture studio, founded in 2009 by architect Sotiris Tsergas and interior designer Katja Margaritoglou. The team combines Greek and Scandinavian heritage, as well as interdisciplinary experience, and creates work that feels confident, natural, and timeless.




这座位于希腊梅塞尼亚的住宅融合了时尚都市度假的优雅与田园度假的自然感觉和开放,是为客户及其大家庭设计的度假屋。
Blending the elegance of a chic urban retreat with the all-natural feel and openness of an idyllic getaway, this residence in Messenia, Greece was designed for a client and their extended family as a vacation home.




Block722
Block722 worked with an existing building shell, masterminding the entire interior concept, including surfaces and treatments, furniture, fittings, and bespoke elements. The result is a high specification house defined by the effortless luxury that comes with a confident, design-led, serene environment steeped in nature.




该地产位于一块宽阔、倾斜的海滨地块上。这座建筑位于现场的顶部,但仍然舒适地远离庄园的边界,保持低调,几乎看不到街道。周围被当地的地中海植被所吞没,包括橄榄树林,这既丰富了景观,又增强了居民与自然的联系。它还巧妙地隐藏了房子,不让别人窥探。
The property is located on a generous, sloped, seaside plot. The building is set towards the top of the site, yet still sits comfortably away from the estate’s borders, remaining discreet and near invisible from the street. The surroundings are engulfed in native, Mediterranean vegetation, including an olive grove, which both enriches the vistas and enhances the residents’ connection with nature. It also cleverly conceals the home from prying eyes.




内部构成围绕着干净、温暖、有质感的有机极简主义而构建,这是Block722作品的定义。材料调色板包括用于地板和细木工的深色和浅色木材(主要是橡木)、浅色大理石、金属和柔软的白色墙壁。
The interior composition is built around the clean yet warm and textured organic minimalism that defines Block722’s work. The material palette includes dark and light timber (predominantly oak) for floors and joinery, light coloured marble, metal, and soft white walls.




Residence in Syros II






这座避暑别墅位于锡罗斯岛,有一家四口和他们的客人。与邻近的Syros I住宅不同,陡峭而强烈的地形主导了设计过程。
Situated in the island of Syros, this summer house hosts a family of four and their guests. In contrast to the neighboring Syros I residence, the steep and intense topography dominated the design process.






从程序上讲,房子被清晰地划分为公共区域(客厅、厨房)的干净和方形体积,以及卧室的部分埋入式矩形体积。宾馆也埋在斜坡内,由当地建筑的典型石墙限定。
Programmatically, the house is clearly divided into the clean and square volume of the common areas (living room, kitchen) and the partially buried rectangular volume of the bedrooms. The guesthouse is also buried inside the slope, defined by a stone wall that is typical of the local architecture.








主体量的特点是自由的平面,可以连续看到室外,并在壁炉附近提供舒适的生活空间。室外公共空间包括两个不受阳光照射的开放式“庭院”和庭院的中央部分,可供日光浴和儿童玩耍。
The main volume is characterized by a free floor plan, allowing the continuous view of the outside and offering a cosy living space near the fireplace. The outdoor common spaces include two open “courtyards” shielded from the sun and the central part of the court, open to sunbathing and the children’s plays.




图片版权 Copyright :Block722 Architecture































