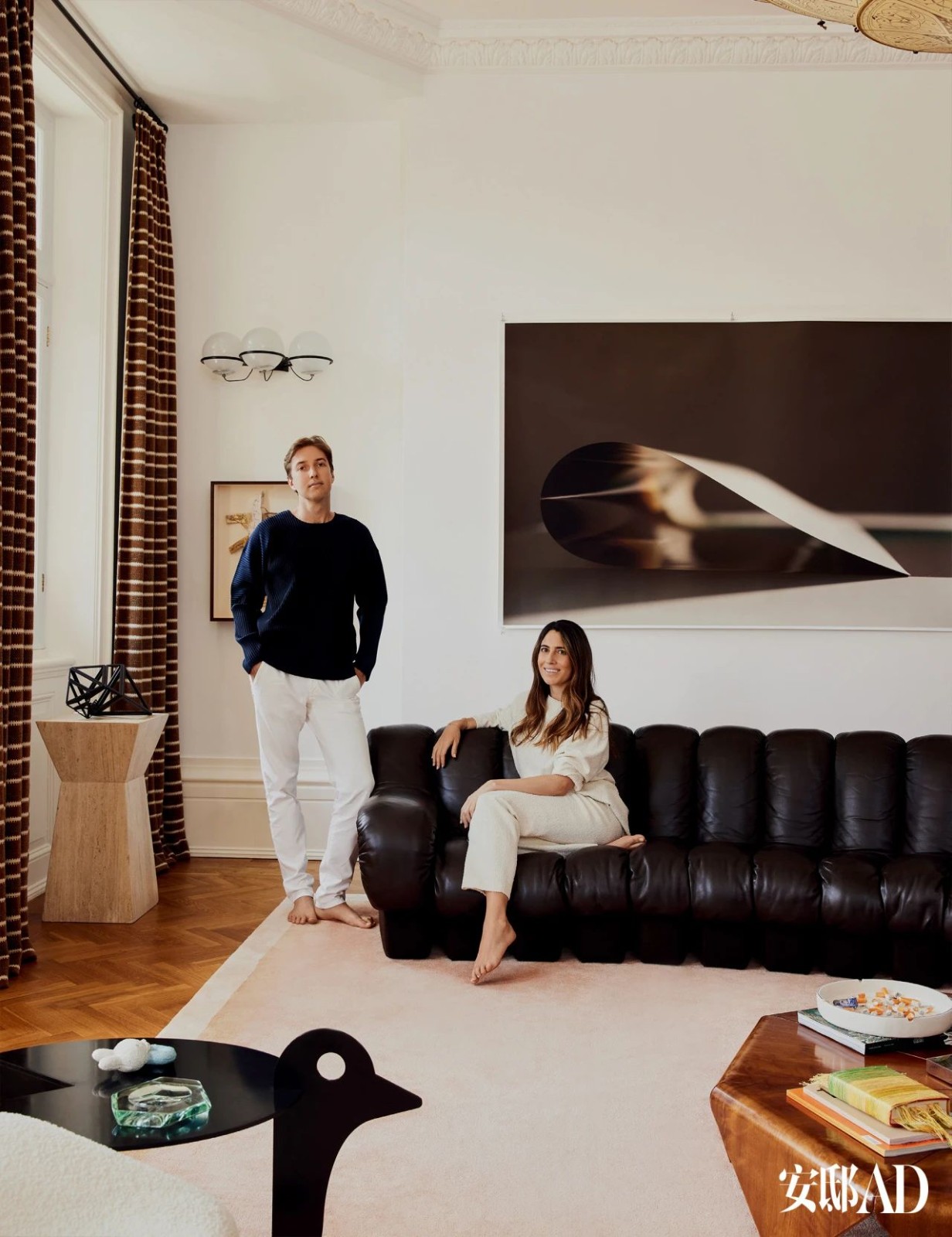治愈 放慢生活节奏 首
2023-01-13 09:57


治愈,
放慢生活节奏。
设计师手记
设计和工程
美学与功能之
间的微妙平衡
通过空间的体块
形态和运动来凸显韵律和节奏
更具有表现力和永恒性
凭借不同界面关系的
巧妙处理提升空间体验
兔子的习性
Rabbit Habit






这个场所位于基辅市中心,在二十世纪初建造的建筑的地下室。你不会错过它,因为从很远的地方就能看到入口处上方的巨大兔头。该餐厅由两个大厅组成,每个大厅都有一个酒吧柜台。游客可以观察开放式厨房的烹饪过程。那里有46个座位,一张8人的大桌子和一个露台。
The venue is located in the central Kyiv, in the basement of the building erected in the early XX century. You would not miss it because a huge rabbit’s head above the entrance is noticeable from a long distance. The restaurant consists of two halls with a bar counter in each of them. Visitors can observe a cooking process in the open kitchen. There are 46 seats over there, one big table for 8 people and a terrace.






Rabbit Habit的内部装修的主要想法是结合自然和城市生活的节奏。室内有大量的木材,其色调和质地都不同。
The main idea of Rabbit Habit’s interior is to combine nature and the rhythm of a city life. There is a lot of timber in the interior different in its shades and textures.






台面有一个模仿树皮甲虫的图案,由木块建成的主要酒吧柜台末端有一个美丽的方块图案。你可以在入口处看到大量的木材元素。它们是从喀尔巴阡山脉地区带来的,很久以前它们曾在那里作为老房子的横梁。
Tabletops have an imitation of bark beetles, the main bar counter built from wooden blocks has a beautiful pattern of squares in its end. You can see massive timber elements on the entrance. They were brought from the Carpathian region where they used to serve as beams in an old house a long time ago.






场所的象征是一个用灰烬切割的木制兔子雕塑。它们随处可见--最大的一只放在收银台旁边,中间的兔子留在柜台和架子上。
The symbol of the venue is a wooden rabbit’s sculpture cut of ash. They are everywhere – the biggest one is placed next to the register, middle rabbits stay on the counter and shelves.




低矮的天花板是这个项目的主要挑战之一。设计师决定不把它弄低,而是把空调系统安排在天花板下直径相当小的管道内。桌子上方的锥形灯也是用同样的管道制成的。
The low ceiling was one of the main challenges of the project. Designers decided not to make it lower, but arrange the air-conditioning system inside the pipes with quite a small diameter under the ceiling. Cone lamps above tables were made from the same kind of pipes.






第二个大厅没有窗户,那里的气氛是最大的室内。圆形的墙壁和天花板上的大型干草药装置创造了一种放松的气氛。
Rounded walls and a big installation of dried herbs on the ceiling create a relaxing mood.


在露台上,你可以坐在Stefano Giovannoni和Qeeboo设计的兔子椅上。它们从内部突出,使这个区域在晚上基辅的街道上引人注目。高高的钢制桌子,中间种植着绿色的草药,保持着接近自然的总体想法。
On the terrace, you can sit on the Rabbit Chairs by Stefano Giovannoni and Qeeboo. They are highlighted from inside and make this area noticeable in the evening Kyiv’s street. High steel tables with green herbs planting in the center keep the general idea of being close to nature.
在城市中晒太阳
Sunbathing in the city








首尔是一个很少有晴天的城市。因此,晒黑皮肤是很困难的。我们观察了晒黑的行为并设计了一个适合它的空间。
Seoul is a city where sunny days are rare. Therefore, it is difficult to tan the skin. We observed the act of tanning and designed a space suitable for it.






我们关注的是内在的变化,而不是通过晒黑行为的外部变化。我们试图设计一个以放松为主题的空间。
We focused on the inner change rather than the outer change through the act of tanning.We tried to design a space with the theme of relaxation.












在现实中,它是在市中心,但我想到了一个远离城市的安静空间,我想创造一个平静的空间体验。
In reality, it is in the middle of the city center, but I thought of a quiet space away from the city, and I wanted to create a calm space experience.




场地是一个空旷的广场。我们在空间与空间之间设计了狭窄的走廊。
The site was an empty square. We designed narrow corridors between space and space.








And so that the entire space is not understood at once, this made a long journey. And it was planned so that each space could have a different way of rest.































