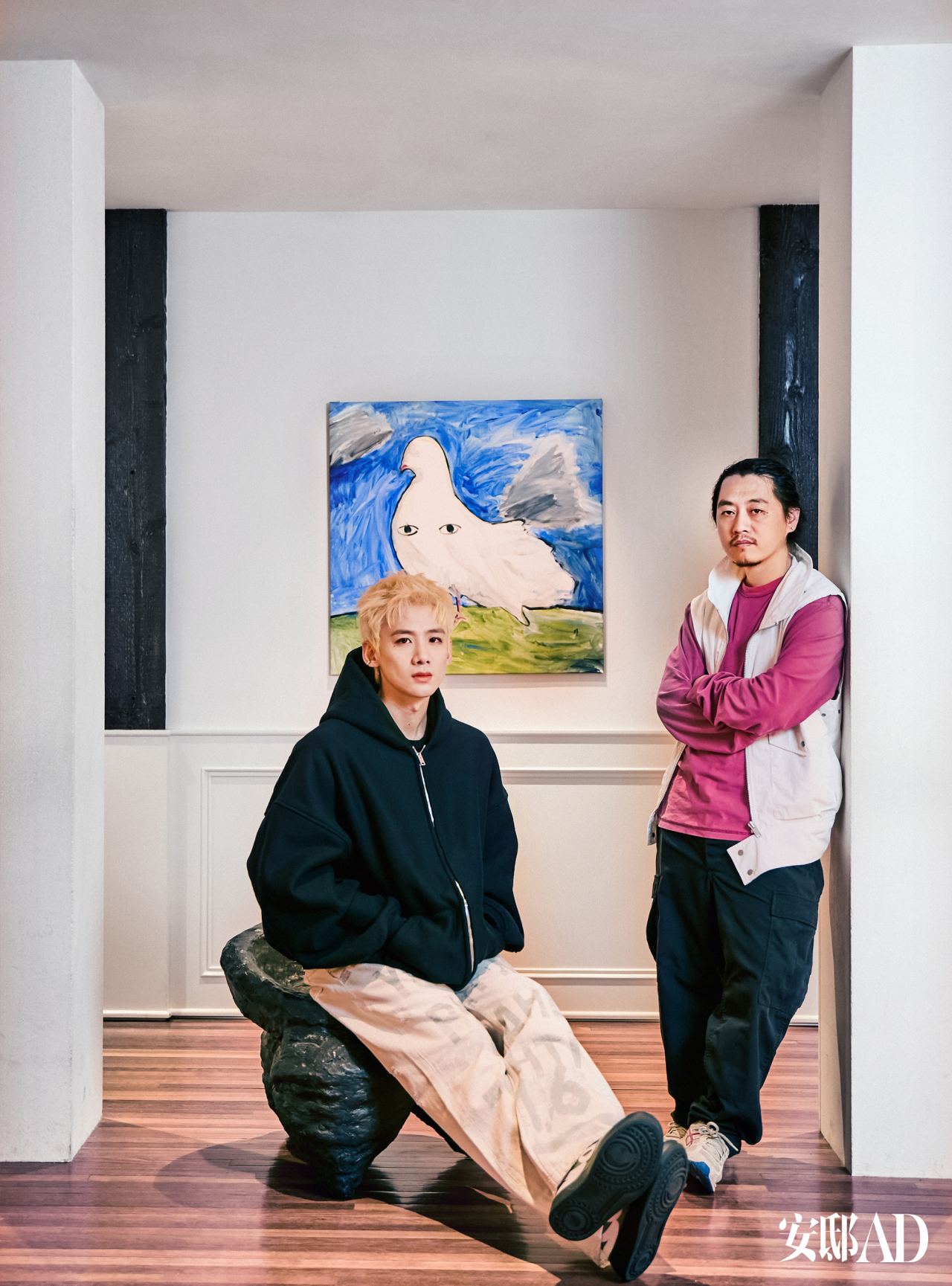230㎡大平层,将设计和美学融入生活方式 演意设计 首
2023-01-12 13:39
合作品牌:EDRA、TON、Ligne Roset、Bang - Olufsen、ZIETA、LAMINAM岩板、RARA、POLIFORM、GUBI、Miele、SMEG、都汇里、玛利洛、Flügger福乐阁、梵几等
六朝古都,十朝都会,南京自古及今是江南富庶之地与文化中枢。长江尊邸,地处主城中芯的河西青奥板块,兼收繁市中的自然盛景和立基贵脉的价值传承。本案作为其中的顶级精装房改造项目,欲以当代的设计介入重新诠释纯净而奢适的人居理想和流贯着艺术光感的美学宣言。
Nanjing, the ancient capital of six dynasties, has been a prosperous cultural hub in southern China since ancient times. Located in the Youth Olympic Games Area in downtown Nanjing, China Palace is a residential development that enjoys beautiful natural landscape and inherits a noble lifestyle. Design practice The Deduction transformed an apartment in the residential development. Through contemporary design interventions, the design team intended to reinterpret an ideal of pure, luxury and comfortable living, and to express the aesthetics of light and art.
践行“设计与审美隐于生活方式”的演意设计,于此案中引入占据审美高地的法式优雅之美,运用折衷主义思考的当代简约手法,为这个230㎡的大平层顶豪私宅进行空间规划布局与室内设计,着力打造一个理性与柔美、朴质与精致并存,同时拥有外向与内向属性的温暖住处。
Based on the philosophy of “blending design and aesthetics into lifestyle”, The Deduction incorporated French elegance into the space, and applied eclectic modern simplistic techniques to organize the layout and conceive the interior of this 230-square-meter single-floor luxury residence, with an aim to create a warm home that combines rationality and gentleness, simplicity and exquisiteness, openness and introvertedness.
项目本身是一个全部顶面和部分墙面都布满毛细管的三恒房,设计上受到诸多限制。但约束条件是改造的难点更是创新的原点,寻求基于理性之上的感性演绎。在简单轮廓的空间整体中,入宅即映入眼帘的裸色主色调,缀以贴合大地系的原木色,还原源自生活的温柔肌理,这毫不费力的真实与高级感,为其注入法式美学的精神内核。
演意设计深入挖掘业主对于“家”之独有生活方式的考量和追求,在原有格局中规中矩的基础上,以严谨细腻的艺术笔法勾勒契合个人审美与个性偏好的场景优化定制,容纳生活方式、家庭关系、社交互动多维合一的居家质感体验。
The original residential space was equipped with constant temperature, humidity and oxygen system, and its ceiling and walls were occupied with thin pipes, which brought limitations to space transformation. In spite of this, the design team worked to seek innovations and sensitive interpretations based on rationality. The overall space features a simple outline. Upon entering the residence, the dominant light beige color comes into sight. The beige hue along with wood and earth tones reveals a gentle, pure and luxury feeling, and injects the spiritual core of French aesthetics into the space.
After digging into the client’s pursuit of a unique home and lifestyle, The Deduction customized a series of scenes that fit the client’s personal aesthetics and preferences through rigid and subtle artistic expressions, to create a unique home experience that integrates lifestyle, family relationship and interaction.
甫一进门,视觉重心便被似绸缎般折叠起伏的玄关造型所吸引,宛如一道引人致胜的“前菜”。木与石两种材质的叠加让白色有了更具象的艺术表现方式,在灯光的映衬下,是富有仪式感的艺术品,更是一种打破既有程式的玩心与勇气,生活的意趣总来自一些不经意的细节。
The foyer is highlighted by a wrinkled art installation, which is like a piece of undulating silk. The combination of wood and stone textures gives the white color more vivid artistic expressions. Complemented by lighting, the artwork embodies a sense of rituality and the courage of breaking with convention, adding unexpected fun to the residence.
去除多余隔墙的开放式形态贯穿在公共区域中,将环境与建筑的天然优势最大化,释放大宅风度。空间的流畅性豁然开朗,视野蔓延至整层楼的观景面,裸色肌理的界面在漫溢的阳光下通透生辉,感受到随性的慵懒和治愈的活力。
无碍相通的客餐厅整合之外,阳台与客厅亦经由大落地窗而融为一体,将窗外美景自然“框”进室内,纱帘的奶油雾感在光影下平添流动的视觉美感。洗衣区则隐身于同色微水泥柜门之后,化实用功能为忠于生活的艺术。
Redundant partition walls were removed to reshape an open public area, to maximize the advantages of the environment and the architecture and create a magnificent atmosphere. The space is fluid and open, broadening the field of view. Sunlight falls down onto the pale interior surfaces, generating free, cozy and healing vitality.
The dining area, the living room and the balcony are integrated into a whole. The large French window enframes and brings in beautiful outdoor landscape, and the hazy gauze curtain produces a fluid aesthetic along with light and shadows. The laundry area is hidden behind a micro-cement cabinet door, turning practical functions into the art of life.
隐没在块面、色彩与节奏的振颤中,众多视觉要素相互之间彼此呼应,呈现一种静谧优雅的画面结构和感官体验。简约优雅的电视墙反而凸显音响设备的高级质感。家具多以弧线型的包裹感诠释舒适与温馨的第一要义。壁炉则以沙发高度为参照,在石材的纹路背景下火光熠熠,立体了空间的纵深记忆,为“流动”姿态增添时光烟火的温度与诗意。
Surfaces, colors and various visual elements echo each other, presenting a tranquil, elegant scene and sensory experience. The TV backdrop wall is simplistic and elegant, giving way to highlight the upscale texture of the stereo equipment. Furniture pieces are outlined by curves, providing a comfortable and warm experience. The fireplace is set at a height echoing the sofa. Complemented by the stone wall with unique patterns, dynamic flames add impressive fluidity, warmth and poetry to the space.
▼壁炉以沙发高度为参照,在石材的纹路背景下火光熠熠
柔和圆角的开放式门框还原了法式建筑美学,但在布局上打破轴线的完全对称,游离在秩序感与戏剧性之间的精妙平衡。开放式厨房将岛台延伸至餐桌,形成一体式的就餐、咖啡、吧台、社交区域,去繁至简的设计激发轻快自然的都市时尚行为方式,也为包容和谐的家庭互动提供了更多可能性。
The open door frame with round edges reproduces the aesthetics of French architecture, but meanwhile breaks absolute symmetry, achieving the subtle balance between order and dramatic tension. The island at the open kitchen is extended to the dining table, together forming an area that integrates the functions of dining, cafe, bar counter and interaction. The simplistic design stimulates leisurely behaviors, and offers more possibilities for harmonious, inclusive interaction among family members.
家是物理的容器,也是精神的载体,兼纳过去和现在许多物质和非物质的交汇点,在空间向度和时间向度上无限延展。顺应空间的自由动线,承载居住者情结与情绪的艺术装置精心落点,而当潜意识的情感被唤起,物件多了不一样的轮廓,诗意的美感由此而生。
低饱和度的空间背景让自然光多次漫反射后愈发柔和,无主灯结构的间接光环境构筑温馨质感。大地色系搭配深深浅浅的木质系统,让卧室和书房弥漫着内在的沉浸气息,利用色块差异勾勒层次,自然而然形成视觉的缓冲与递进。
Home is a physical container, and also a carrier of spirit. It accommodates both past and present, and extends infinitely in the dimensions of space and time. In line with the free circulation route in the space, art installations that carry the occupants’ emotions are subtly arranged. Those items evoke emotional resonance, hence generating a poetic aesthetic.
The pale color palette of the space diffuses and softens the natural light. Without main light source, the indirect lighting produces a warm ambience. The earth tone, combined with wooden furniture system of dark and light shades, fills bedrooms and study with an immersive atmosphere. The different color blocks highlight a sense of layering in the space, and create the buffer and progression of visual experience.
亚麻、绒布、原木等材质组合以质朴有机的触感,在身心层面提升舒适度及安全感,构筑一个“家”不可或缺的基本元素。自然的取材唤醒静谧的美感,加之流动的线条,低调的设计,恰到好处地拿捏聆听心声的审美观和沉浸式的诗意感。
作为私宅设计领域的专属定制者,演意设计相信“家”不是落于一个个“风格”的公式框架下,而是基于生活方式和情感记忆的设计师和居住者的独特共同创造。捕捉居住者记忆、经历和梦想中的火花,将审美与技法融汇于生活方式和氛围的考量,创造唤起屋主内心情感的空间。
Various materials such as linen, velvet and timber feature natural, organic textures, helping enhance the comfort and sense of security physically and mentally in this home. The natural material textures evoke a tranquil aesthetic, and generate immersive, calming poetry along with fluid lines and the low-profile design.
As a customized residence solution provider, The Deduction believes that home shouldn’t fall into certain styles or paradigms, but needs to be conceived based on the occupants’ lifestyle and emotional memory. Through digging into the dwellers’ memory, experience and pursuit, the design team works to combine aesthetics, techniques with lifestyle and spatial atmosphere, to create a home that evokes emotional resonance with the occupants.
生于优雅,超越舒适。寻求一个最佳的平衡点,兼纳光、影、声、色、风的感性抽象与时、地、人、物、景的具象写实。走进这个住宅,在轻盈的流动性与呼吸感中体验都市自然主义带来的内心平静与平和,开启与心灵合拍、且随生活脉络而持续生长的居家空间生命体。
This residence is born in elegance, and goes beyond comfort. It strikes a perfect balance between the sensitive expression of light, shadows, sound, colors and breeze and the realistic integration of time, earth, people, objects and scenes. This light, fluid and breathing home enables the occupants to feel inner peace brought about by urban naturalism. It’s a living space that resonates with the mind and will continuously grow in response to the occupants’ life.
采集分享
 举报
举报
别默默的看了,快登录帮我评论一下吧!:)
注册
登录
更多评论
相关文章
-

描边风设计中,最容易犯的8种问题分析
2018年走过了四分之一,LOGO设计趋势也清晰了LOGO设计
-

描边风设计中,最容易犯的8种问题分析
2018年走过了四分之一,LOGO设计趋势也清晰了LOGO设计
-

描边风设计中,最容易犯的8种问题分析
2018年走过了四分之一,LOGO设计趋势也清晰了LOGO设计

















































































