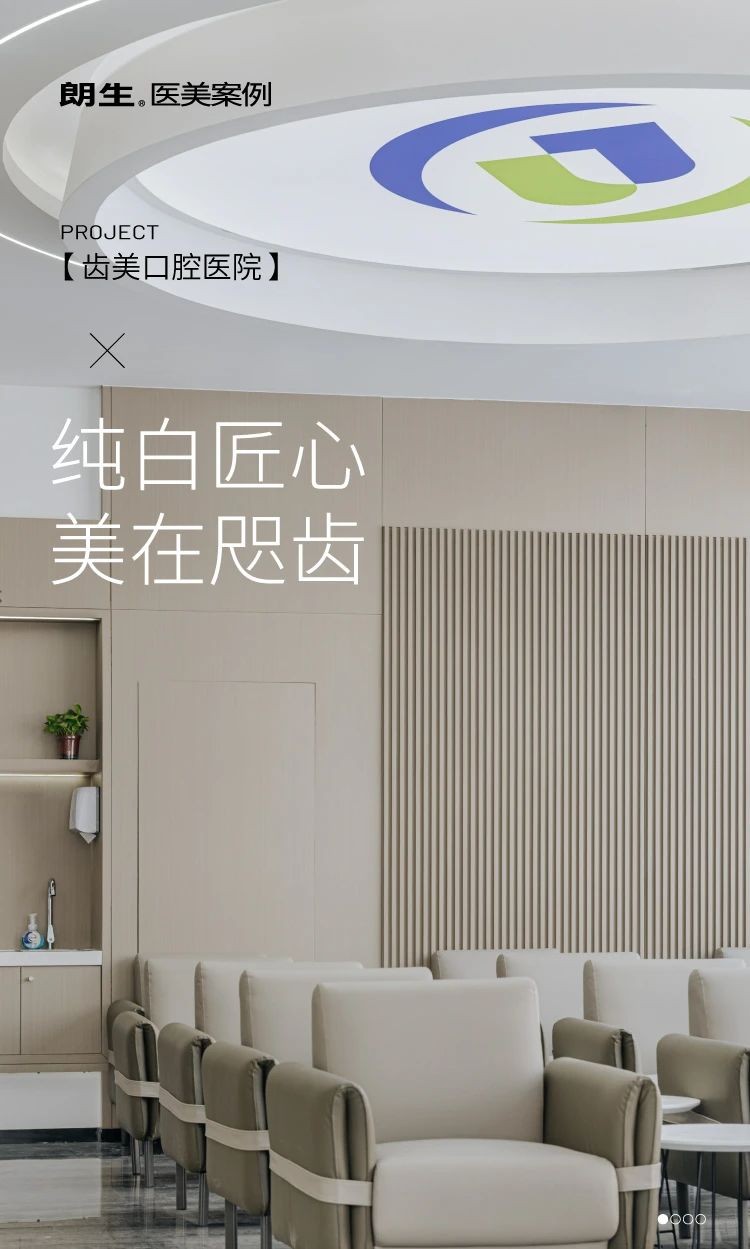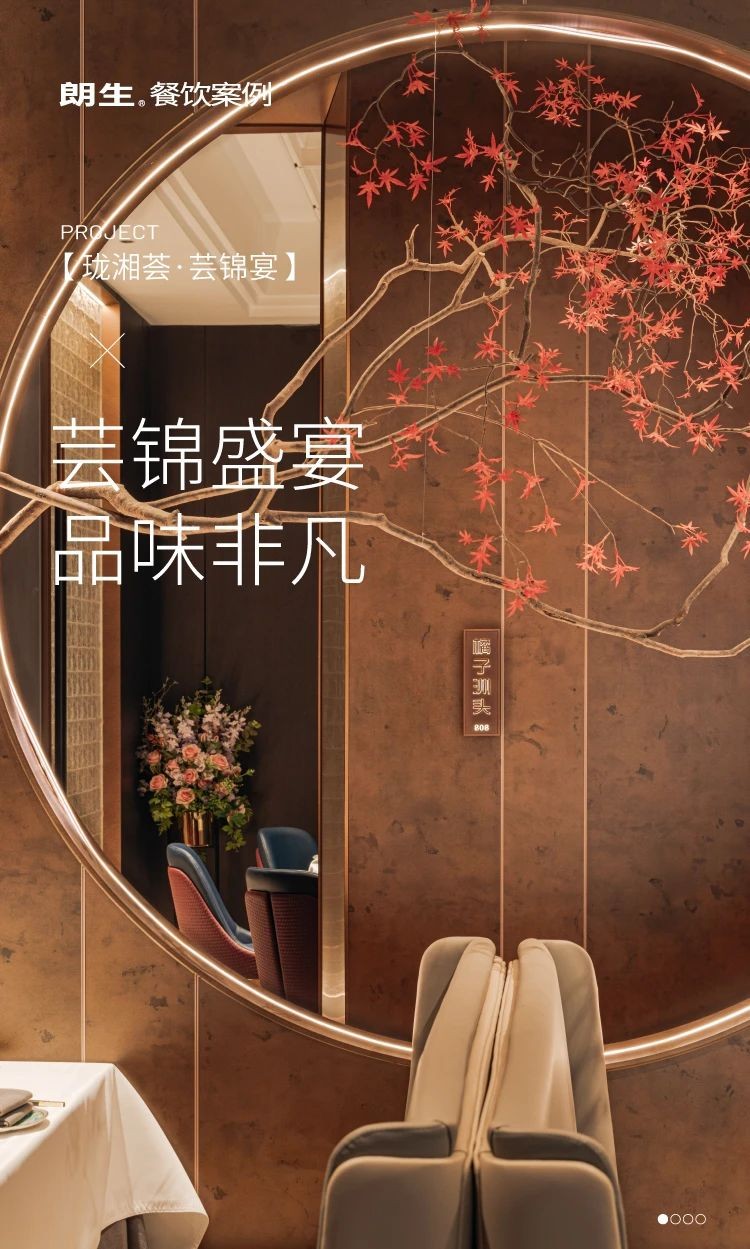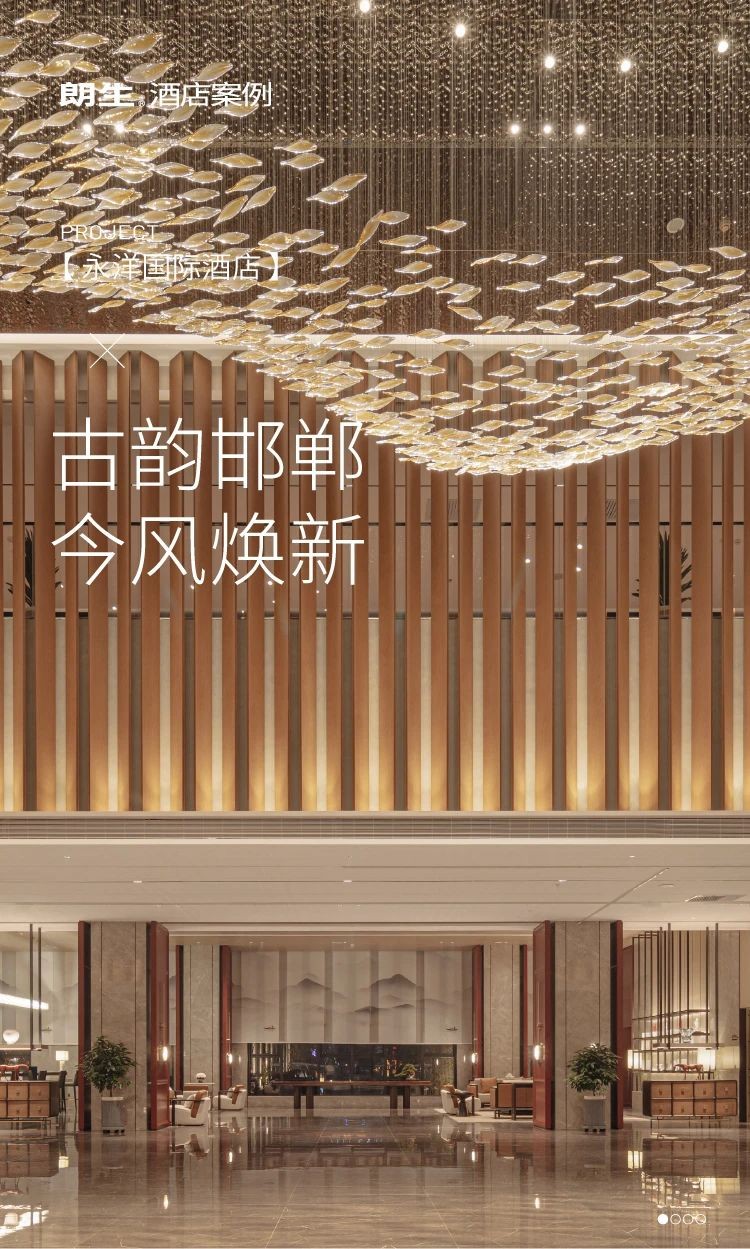朗生案例 | 以现代美学打造家居空间 —— 欧派大家居整装旗舰店
2023-01-11 15:58
项目名称:欧派大家居整装旗舰店 设计单位:佛山摩根设计 项目地址:深圳市龙岗区湖广通创业大厦 应用花色:G6023-2金属拉丝、S2303-3CK水磨石、M1145-2纪亚水洗橡、M1136-1奥尔拉橡木 应用位置:墙面、门、柜、格栅 / 欧派大家居整装旗舰店 / 本案例位于龙岗区湖广通创业大厦 欧派定制家具门店 以现代美学打造家居空间 让生活更有韵味 让家更有温度 This case is located in Huguangtong Venture Building, Longgang District OPPEINs customized furniture store Create a home space with modern aesthetics Make life more interesting Make your home warmer


< 前 台 > 朗生“金属拉丝”花色所呈现的金属质感与清冷灰调,是提升空间质感的经典元素。 The metal texture and cool gray tone presented by the Lansen "metal wire drawing" decors are classic elements to enhance the space texture.


前台背景墙之上,金色饰面板给人热情活泼之感,而“金属拉丝”的冷峻中和了其暖度,二者相协调,更显空间之格调。 On the background wall of the front desk, the gold decorative panel gives a warm and lively feeling, while the coldness of the "metal wire drawing" neutralizes its warmth, which is in harmony with each other and shows the style of space.




金属拉丝 G6023-2


< 大 厅 > 墙面采用“金属拉丝”,以几何分割和线条碰撞,构造出锋芒十足的开阔空间。 The wall adopts "metal wire drawing" to create a sharp open space by geometric segmentation and line collision.




透明橙色方块交错放置在台阶之上,展现了一种灵动的跳跃感,为平铺直叙的空间注入一丝活力。 Transparent orange squares are placed on the steps in a crisscross manner, showing a sense of flexible jumping, and injecting a trace of vitality into the space of plain speaking.


灰橙搭配,冷暖交织,主次分明,整体空间更具层次感与艺术感。 Grey orange collocation, cold and warm interwoven, distinct primary and secondary, the overall space has a sense of hierarchy and art.


< 展 区 > 数码连纹花色成为客厅的视觉焦点,颇具设计感的纹理提升了空间活力。朗生UV打印可满足大篇连纹打印制作,实现超大规格的产品落地,使空间效果更丰富。 The digital continuous pattern has become the visual focus of the living room, and the texture with a sense of design has enhanced the vitality of the space. Lansen UV printing can meet the requirements of large continuous printing production, realize the landing of oversized products, and enrich the space effect.








黑色格栅作为精心设置的细节之处,更凸显空间质感。格栅归属于朗生3D造型板,不同于平面基材,3D造型板让空间效果更艺术、更丰富,为设计师方案落地提供支持。 As a carefully set detail, the black grid highlights the space texture. The grid belongs to the Lansen 3D modeling board, which is different from the plane substrate. The 3D modeling board makes the space effect more artistic and rich, and provides support for the designers scheme implementation.




金属质感的饰面板与木纹饰面板相碰撞,金属的锋芒深藏于木的温润之中,展现出独特的空间美学。 The metal decorative panel collides with the wood decorative panel, as if the edge of metal is hidden in the warmth of wood, showing a unique space aesthetics.




饰面板色彩清淡温柔,软装以马卡龙粉为重点,卧室空间变得更加活泼明亮。 The decorative panel color is light and gentle, and the soft decoration focuses on macaron powder, making the bedroom space more lively and bright.






现代极简是一种设计风格,也是一种从容的生活方式。空间以灰色为主基调,颜色协调而又富有层次,符合现代人的审美和家居需求。 Modern minimalism is a design style and a leisurely way of life. The main tone of the space is gray, the color is harmonious and rich in layers, which meets the aesthetic and household needs of modern people.








本案例位于龙岗区湖广通创业大厦 欧派定制家具门店 以现代美学打造家居空间 让生活更有韵味 让家更有温度































