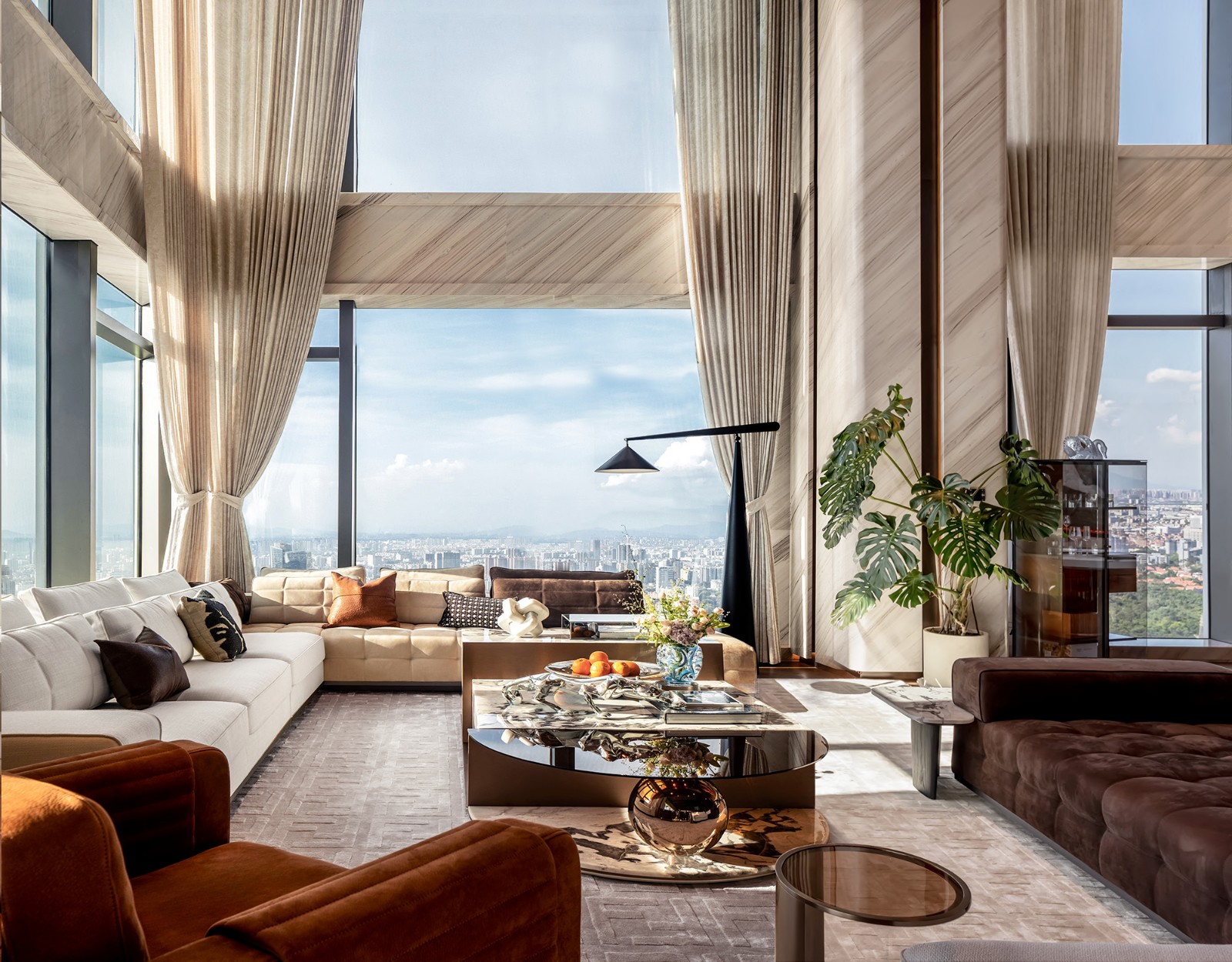YCL studio丨不忘初心,与自己的世界对话 首
2023-01-11 13:46


YCL studio
我们为您的投资和发展创造独特的设计和想法。从室内装潢和建筑到大型开发项目,我们将创新、规划和卓越的设计理念结合起来,使您的场所更具吸引力、吸引力和吸引力。
We create unique design and ideas for your investments and development. From home interiors and buildings to large scale developments - we combine innovation, planning and outstanding design ideas to make your places more welcoming, engaging and attractive.






矩形、圆形和三角形这三个元素构成了两层公寓的雕塑构图。120平方米分为两层。一楼是主要区域,有主卧室,而二楼有两个独立的儿童房。
Three elements—the rectangle, the circle, and the triangle—creates a sculptural composition in a two-floor apartment. 120 square meters are divided into two floors. The first floor is the main area, with the master bedroom, while the second floor has two separate children’s rooms.




一个深色调的矩形将入口和潮湿区域与公寓舒适的木地板区域隔开。主浴室有一个浪漫的浴缸,位于屋顶窗户下,而其他区域(卫生间和淋浴)则隐藏在两个单独的黑暗区域中。
A dark-toned rectangle shape separates the entrance and wet areas from the cozy, wood-floored areas of the apartment. The main bathroom has a romantic bathtub situated just under the roof window, while other areas (WC and shower) are hidden in two separate dark zones.






由于公共区域的屋顶是倾斜的,所以有一个想法是隐藏一个完美的形状——一个从一点就能看到的投影中的矩形。暗三角形是矩形的一部分,它隐藏了坡度,并在主区域中创建了完美的体积。
Because of the sloped roof in the common area, there was an idea to hide a perfect shape—a rectangle—in the projection that is visible from one point. The dark triangle is a part of the rectangle that hides the slope and creates a perfect volume in the main area.






楼梯路径上的圆形空隙是公寓场景整体的一部分,它在公共区域创造了一幅结构绘画,并在下楼时打开了一个有趣的视野。深色切片在二楼也可见,因为它是一楼主矩形的一部分。
The circular void in the staircase path is a part of the scenographic ensemble of the apartment that creates a structural painting in the common area as well as opening an interesting view while walking down the stairs. The dark slice is visible on the second floor as well, since it is part of the main rectangle from the first floor.










儿童房间平静;它们是孩子们在白纸上创造自己空间的地方。厨房是家庭的重要组成部分,因为做饭是一件让家庭团聚的大事。它明亮、大而舒适。
Children’s rooms are calm; they are places for children to create their own spaces on white paper. The kitchen is an important part of the family, since cooking is a big thing that brings the family together. It is bright, big, and comfortable.






图片版权 Copyright :YCL studio































